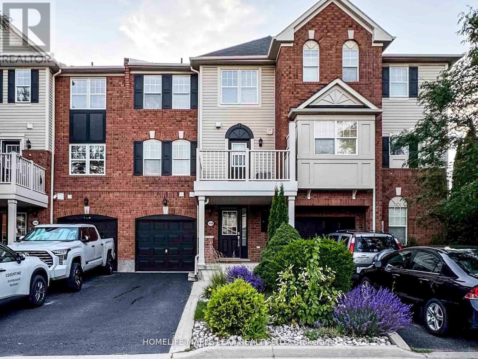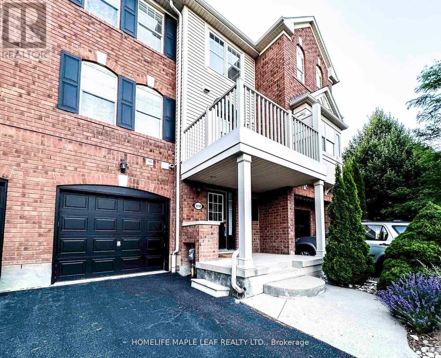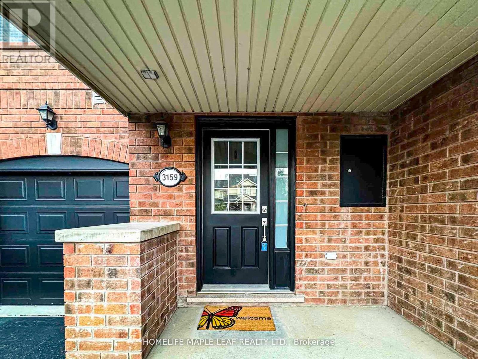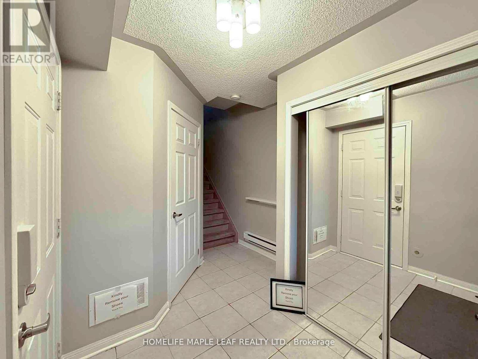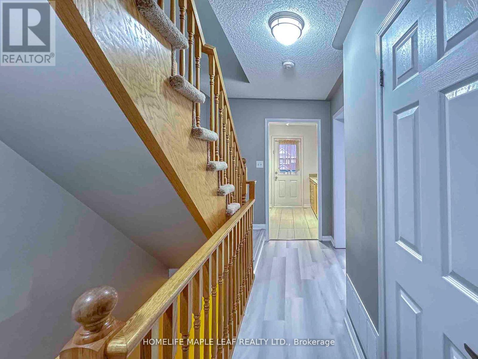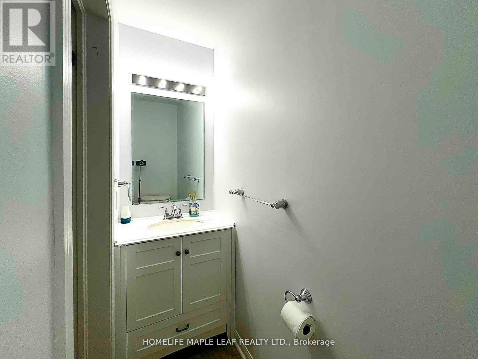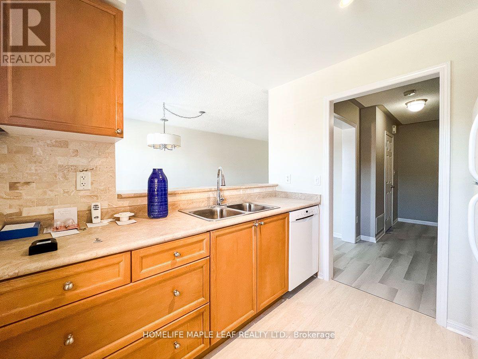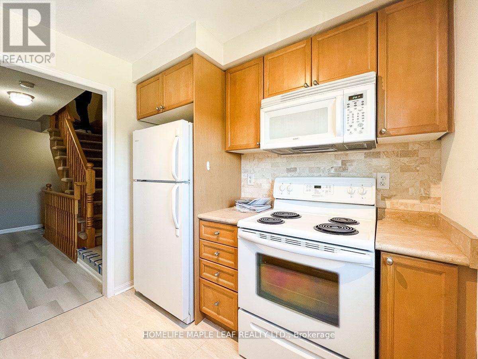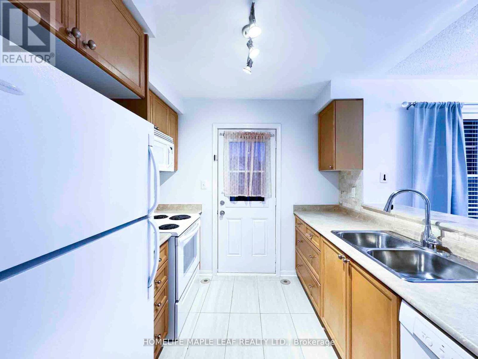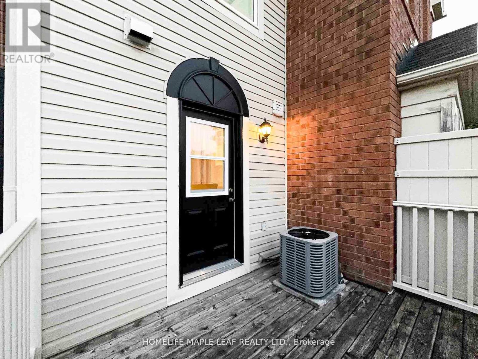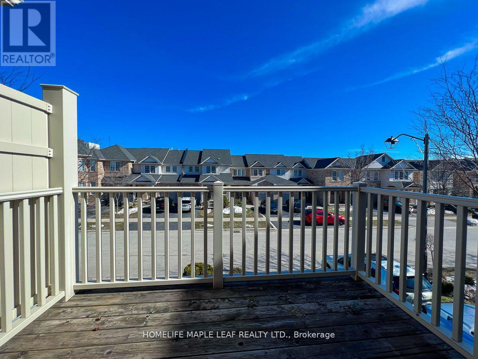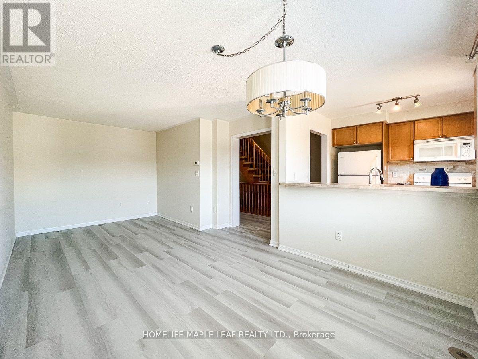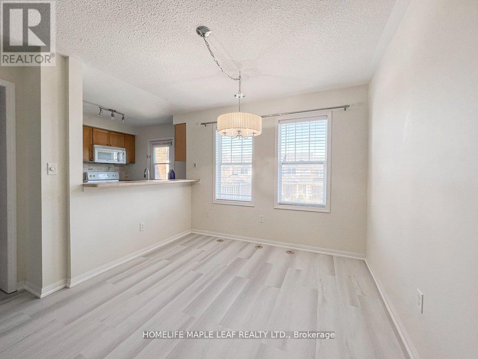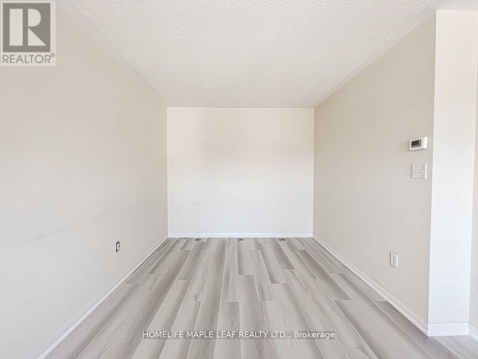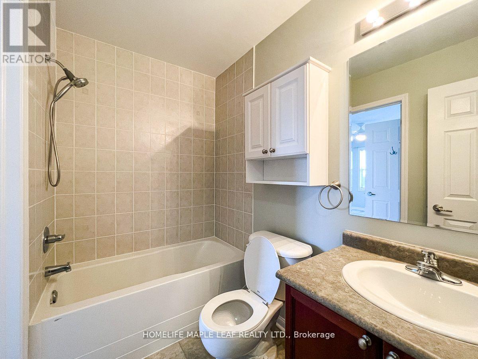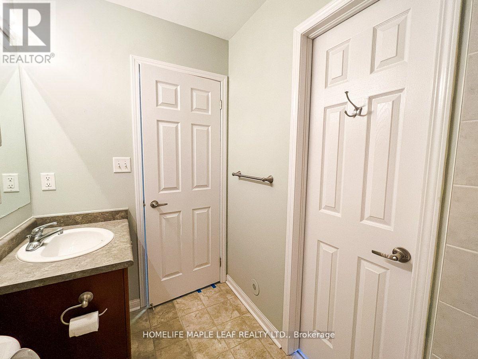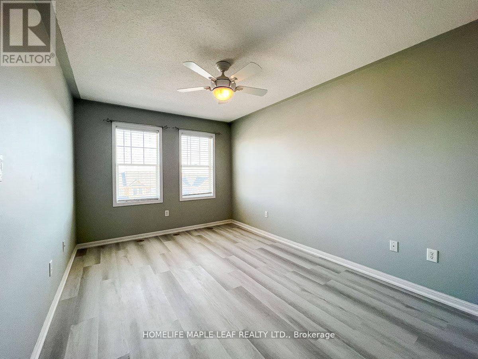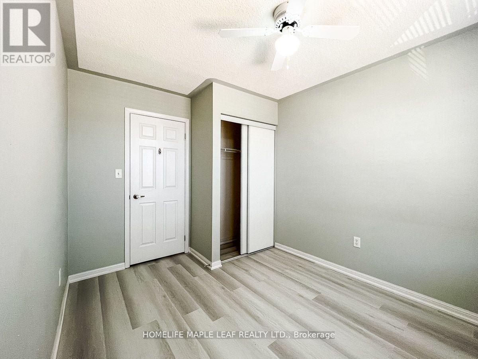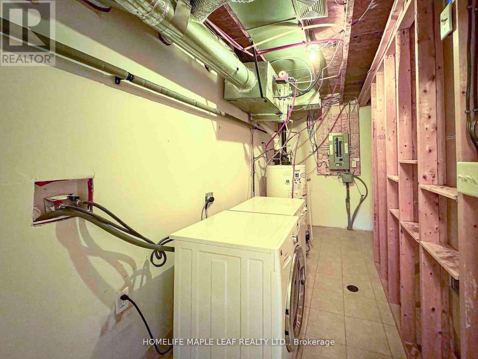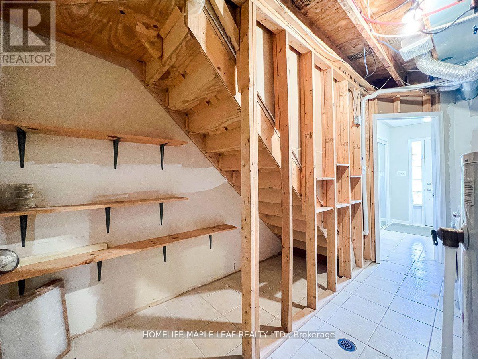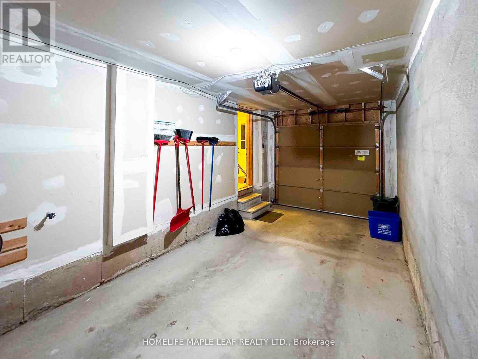3159 Stornoway Circle Oakville, Ontario L6M 5H8
2 Bedroom
2 Bathroom
1,100 - 1,500 ft2
Central Air Conditioning
Forced Air
$2,800 Monthly
This Stunning 3-Storey house features 2 bedrooms and 2 bathrooms, this home is conveniently located near a hospital, park, and major highways. The main floor includes a spacious walk-in laundry room with ample storage space. Upstairs, the primary bedroom boasts a walk-in closet and Jack and Jill bathroom. Lots of upgrades! New flooring and Paint, you'll have the opportunity to envision the open raw space and make it your own! (id:50886)
Property Details
| MLS® Number | W12361037 |
| Property Type | Single Family |
| Community Name | 1000 - BC Bronte Creek |
| Amenities Near By | Park, Public Transit, Schools |
| Community Features | Community Centre |
| Equipment Type | Water Heater |
| Parking Space Total | 3 |
| Rental Equipment Type | Water Heater |
Building
| Bathroom Total | 2 |
| Bedrooms Above Ground | 2 |
| Bedrooms Total | 2 |
| Age | 6 To 15 Years |
| Appliances | Blinds, Dishwasher, Dryer, Garage Door Opener, Stove, Washer, Refrigerator |
| Basement Type | None |
| Construction Style Attachment | Attached |
| Cooling Type | Central Air Conditioning |
| Exterior Finish | Brick, Vinyl Siding |
| Foundation Type | Concrete |
| Half Bath Total | 1 |
| Heating Fuel | Natural Gas |
| Heating Type | Forced Air |
| Stories Total | 3 |
| Size Interior | 1,100 - 1,500 Ft2 |
| Type | Row / Townhouse |
| Utility Water | Municipal Water |
Parking
| Garage |
Land
| Acreage | No |
| Land Amenities | Park, Public Transit, Schools |
| Sewer | Septic System |
Rooms
| Level | Type | Length | Width | Dimensions |
|---|---|---|---|---|
| Second Level | Kitchen | 8.33 m | 8.23 m | 8.33 m x 8.23 m |
| Second Level | Living Room | 20.07 m | 9.9 m | 20.07 m x 9.9 m |
| Second Level | Bathroom | Measurements not available | ||
| Third Level | Primary Bedroom | 14.66 m | 9.84 m | 14.66 m x 9.84 m |
| Third Level | Bedroom 2 | 10.82 m | 8.98 m | 10.82 m x 8.98 m |
| Third Level | Bathroom | Measurements not available | ||
| Main Level | Foyer | 8.07 m | 7.08 m | 8.07 m x 7.08 m |
| Main Level | Laundry Room | 14.4 m | 5.41 m | 14.4 m x 5.41 m |
Utilities
| Electricity | Installed |
| Sewer | Installed |
Contact Us
Contact us for more information
Faraz Ahmed Khalid
Salesperson
Homelife Maple Leaf Realty Ltd.
80 Eastern Avenue #3
Brampton, Ontario L6W 1X9
80 Eastern Avenue #3
Brampton, Ontario L6W 1X9
(905) 456-9090
(905) 456-9091
www.hlmapleleaf.com/

