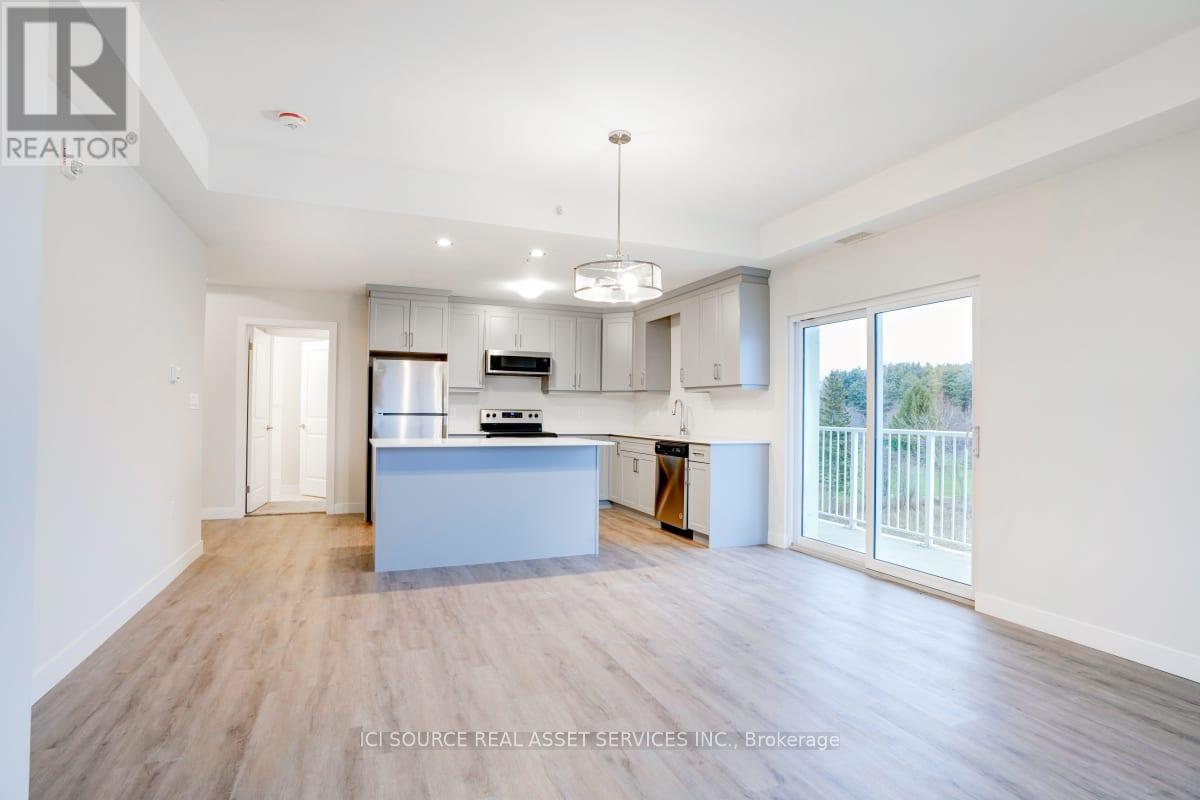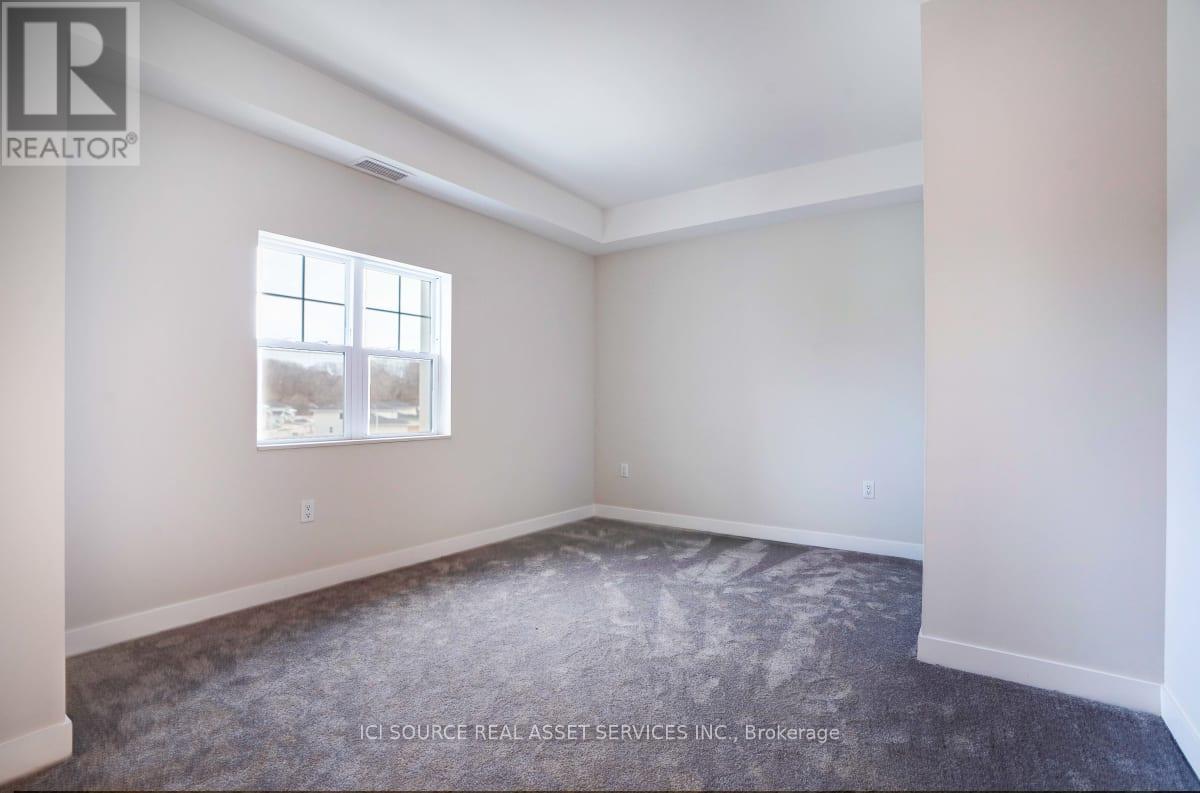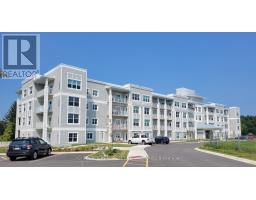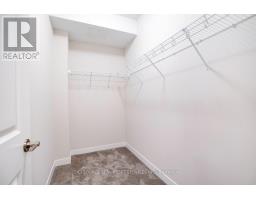316 - 100 The Promenade Central Elgin, Ontario N5L 1C5
$569,900Maintenance, Common Area Maintenance, Insurance, Parking
$490 Monthly
Maintenance, Common Area Maintenance, Insurance, Parking
$490 MonthlyWelcome to life at Kokomo Beach Community! This 3rd floor, 2 bedroom corner condo offers a bright South East view and an impressive 1,240 square feet of beautifully designed living space. This spacious Dune Modified model, features two well-sized bedrooms, two full bathrooms, and a great floor plan. The open-concept living area is filled with natural light from windows throughout and includes a stylish kitchen with quartz countertops, a breakfast bar, new appliances, and luxury vinyl plank flooring and quality carpet throughout. The primary bedroom offers a walk-in closet and ensuite bathroom, while the entire unit includes in-suite laundry, private HVAC controls, and a private balcony perfect for relaxing or entertaining. This condo also comes with exclusive underground parking and a generously sized storage locker. As an owner, you'll enjoy access to the Kokomo Beach Club just steps away, with amenities such as a fitness centre, yoga studio, meeting room, inground pool, and owners lounge. The large rooftop patio provides beautiful views of the Kettle Creek Golf Course, ideal for entertaining. Just a short walk brings you to the award-winning Blue Flag beach and the charming downtown of Port Stanley, with its unique shops and restaurants. The Kokomo community is surrounded by landscaped green space, a pond, children's playground, pickleball court, and a scenic walking trail through 12 acres of protected forest. Condo and Kokomo Clubhouse fees apply. Property taxes to be re-assessed. An estimate of the tax amount is listed. *For Additional Property Details Click The Brochure Icon Below* (id:50886)
Property Details
| MLS® Number | X12070988 |
| Property Type | Single Family |
| Community Name | Rural Central Elgin |
| Community Features | Pet Restrictions |
| Features | Wheelchair Access, In Suite Laundry |
| Parking Space Total | 1 |
Building
| Bathroom Total | 2 |
| Bedrooms Above Ground | 2 |
| Bedrooms Total | 2 |
| Amenities | Exercise Centre, Party Room, Separate Heating Controls, Separate Electricity Meters, Storage - Locker |
| Appliances | Garage Door Opener Remote(s), Dishwasher, Dryer, Microwave, Stove, Washer, Refrigerator |
| Cooling Type | Central Air Conditioning |
| Exterior Finish | Concrete |
| Fire Protection | Security System |
| Heating Fuel | Natural Gas |
| Heating Type | Forced Air |
| Size Interior | 1,200 - 1,399 Ft2 |
| Type | Apartment |
Parking
| Underground | |
| Garage |
Land
| Acreage | No |
Rooms
| Level | Type | Length | Width | Dimensions |
|---|---|---|---|---|
| Main Level | Bedroom | 3.8 m | 3.65 m | 3.8 m x 3.65 m |
| Main Level | Bedroom 2 | 3.7 m | 3.65 m | 3.7 m x 3.65 m |
| Main Level | Kitchen | 4.55 m | 2.75 m | 4.55 m x 2.75 m |
| Main Level | Dining Room | 4.55 m | 4.85 m | 4.55 m x 4.85 m |
https://www.realtor.ca/real-estate/28141053/316-100-the-promenade-central-elgin-rural-central-elgin
Contact Us
Contact us for more information
James Tasca
Broker of Record
(800) 253-1787
(855) 517-6424
(855) 517-6424
www.icisource.ca/



































