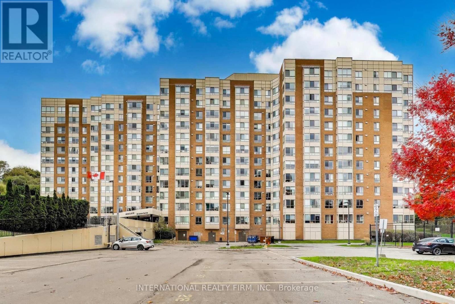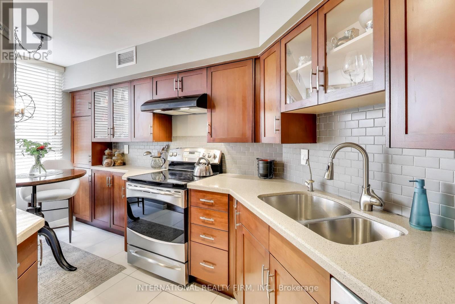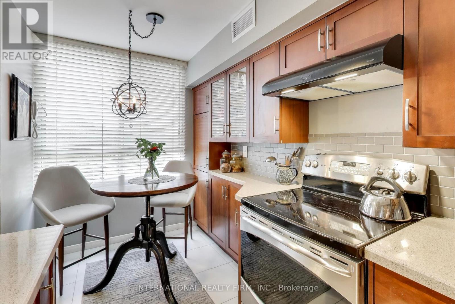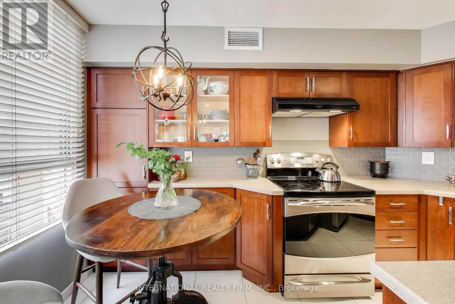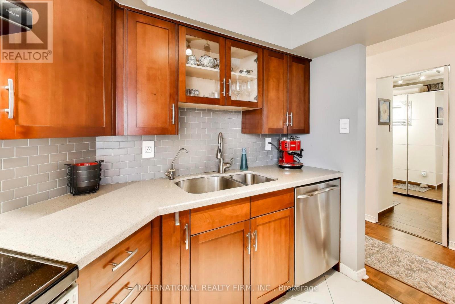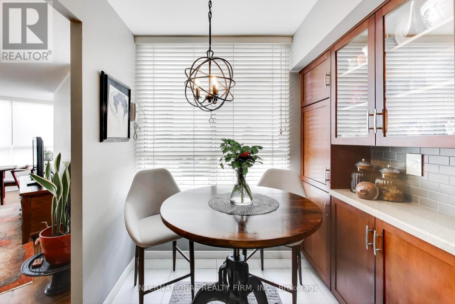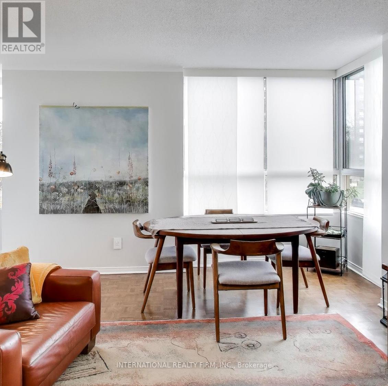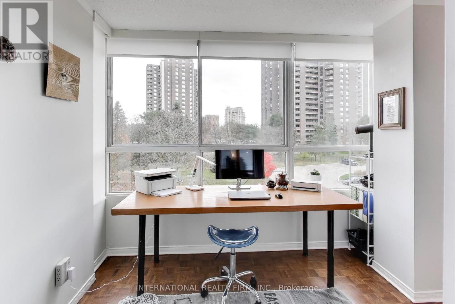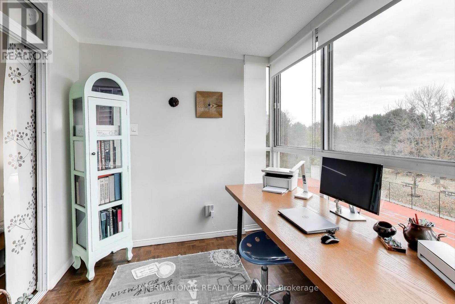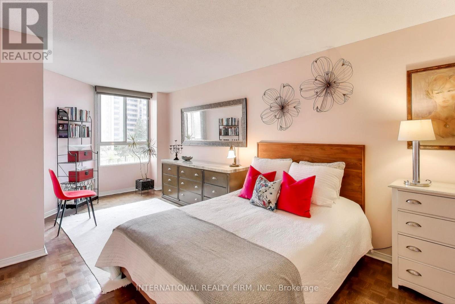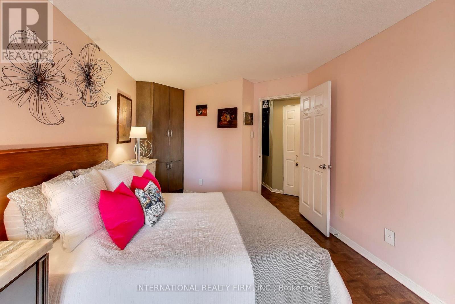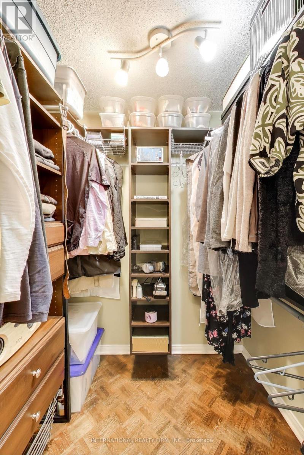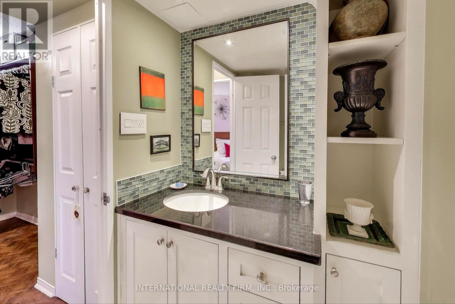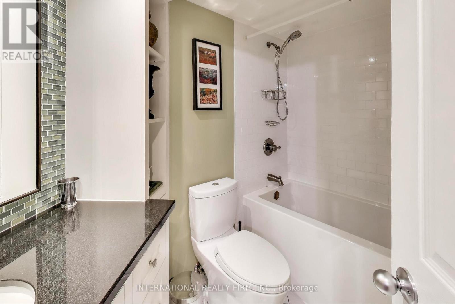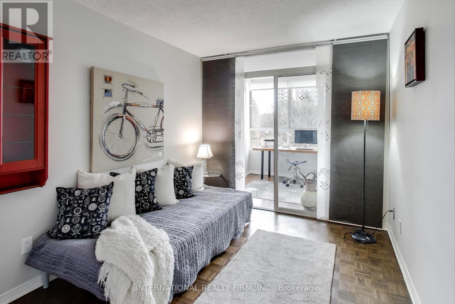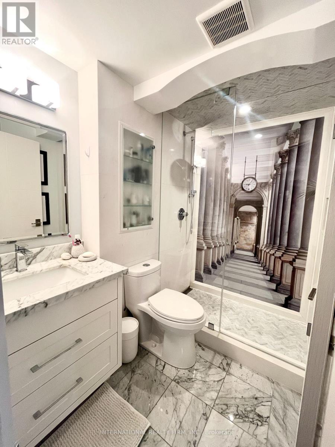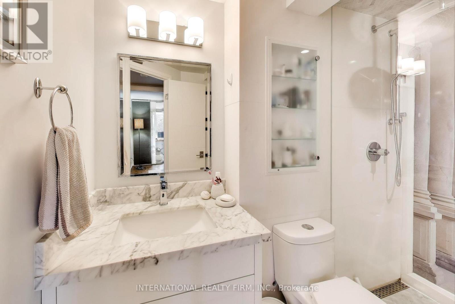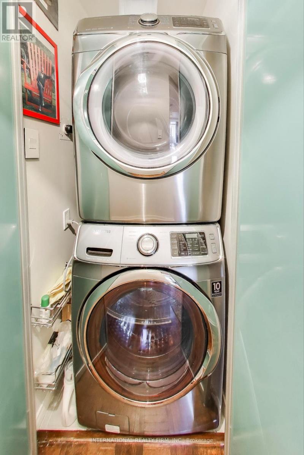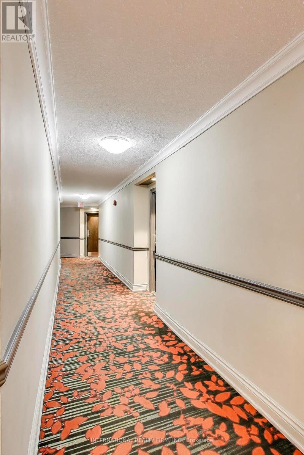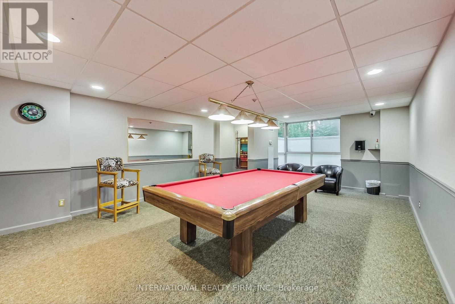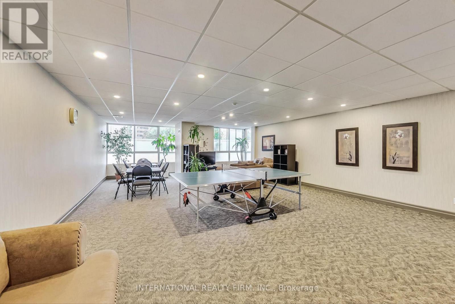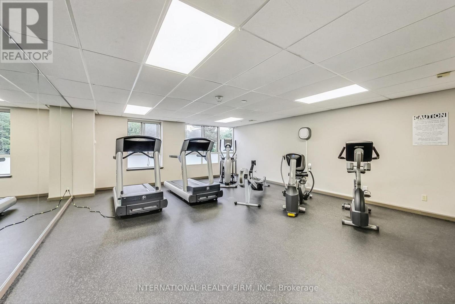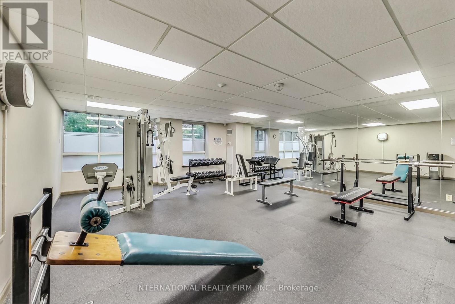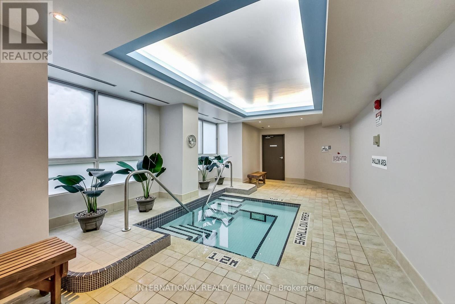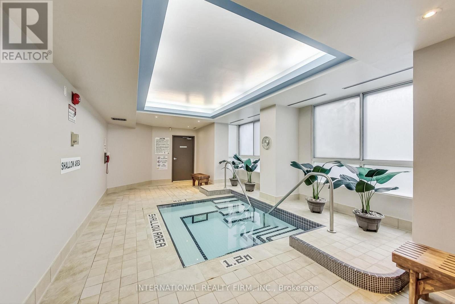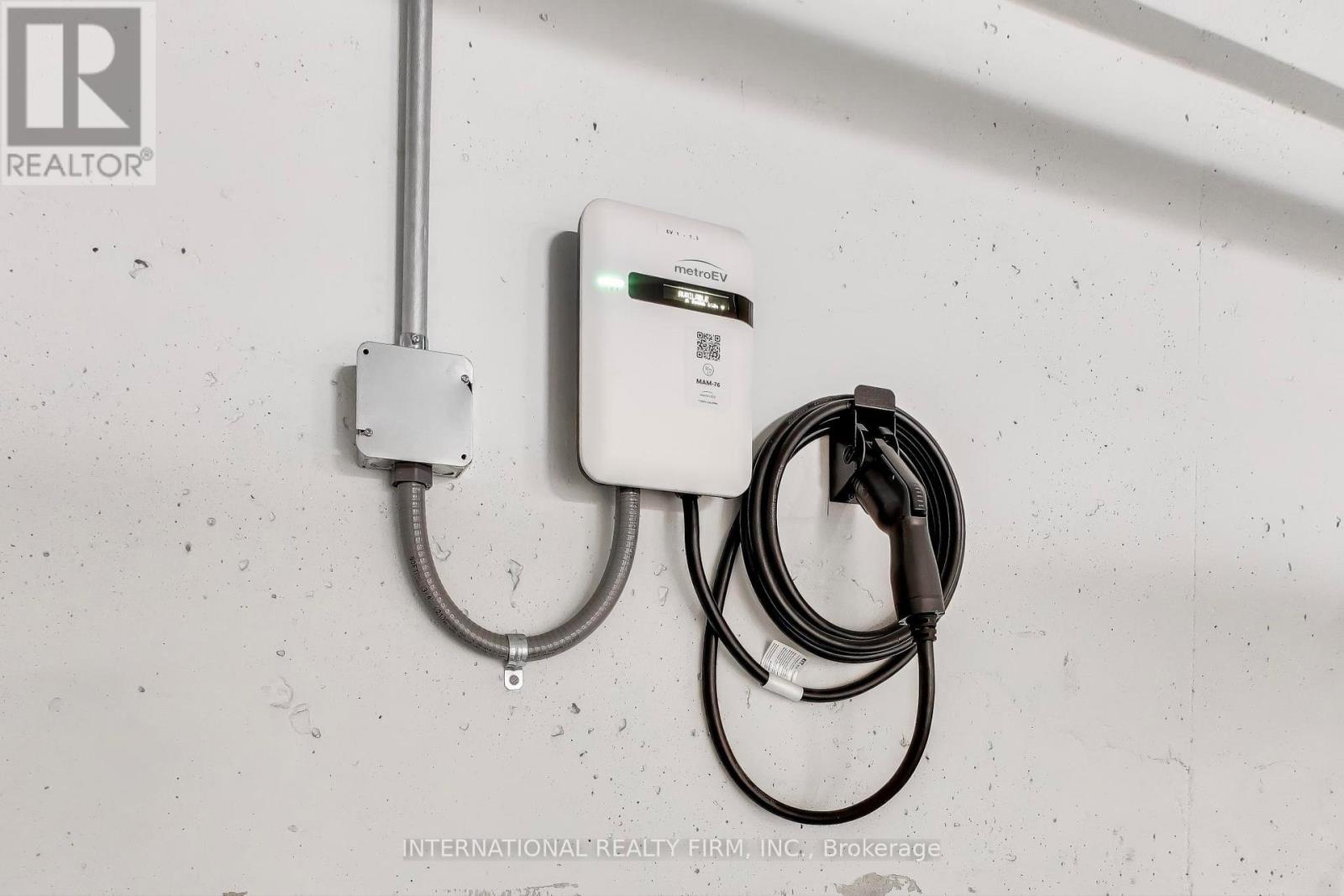316 - 1485 Lakeshore Road E Mississauga, Ontario L5E 3G2
$689,000Maintenance, Heat, Electricity, Water, Common Area Maintenance, Insurance, Parking
$1,082.63 Monthly
Maintenance, Heat, Electricity, Water, Common Area Maintenance, Insurance, Parking
$1,082.63 MonthlyWelcome to this beautifully maintained, spacious condo offering over 1150 sq ft of modern living! Bright and inviting, it features 2 bedrooms plus a versatile work-from-home den, 2 full baths, a large walk-in pantry/storage room, as well as a large locker on B1 level. Stylish high-end finishes include custom kitchen cabinets with granite countertops, a newly renovated bathroom, and sleek European doors with modern hardware. Extras: closet organizers, large pantry, storage locker, 2 parking spots, with EV charger- exclusive use only for this unit, and an exclusive to this unit sturdy double bike rack. Located in a sought-after building, you're steps from Lake Ontario, the Long Branch GO Station, the Toronto streetcar loop, Marie Curtis Park, and dog park. Enjoy the rooftop patio with lake views, private tennis courts, nearby golf courses, and nature trails. A perfect blend of comfort, design, and lifestyle-ready for you to call home! (id:50886)
Property Details
| MLS® Number | W12553964 |
| Property Type | Single Family |
| Community Name | Lakeview |
| Community Features | Pets Allowed With Restrictions |
| Features | In Suite Laundry |
| Parking Space Total | 2 |
Building
| Bathroom Total | 2 |
| Bedrooms Above Ground | 2 |
| Bedrooms Below Ground | 1 |
| Bedrooms Total | 3 |
| Amenities | Storage - Locker |
| Appliances | Water Heater, Garage Door Opener Remote(s), Dishwasher, Dryer, Stove, Washer, Refrigerator |
| Basement Type | None |
| Cooling Type | Central Air Conditioning |
| Exterior Finish | Brick |
| Flooring Type | Tile, Parquet |
| Heating Fuel | Natural Gas |
| Heating Type | Forced Air |
| Size Interior | 1,000 - 1,199 Ft2 |
| Type | Apartment |
Parking
| Underground | |
| Garage |
Land
| Acreage | No |
Rooms
| Level | Type | Length | Width | Dimensions |
|---|---|---|---|---|
| Main Level | Kitchen | 4.65 m | 1.93 m | 4.65 m x 1.93 m |
| Main Level | Primary Bedroom | 6.68 m | 3.02 m | 6.68 m x 3.02 m |
| Main Level | Bedroom 2 | 3.45 m | 2.67 m | 3.45 m x 2.67 m |
| Main Level | Living Room | 6.3 m | 3.96 m | 6.3 m x 3.96 m |
| Main Level | Dining Room | 6.3 m | 3.96 m | 6.3 m x 3.96 m |
| Main Level | Den | 2.62 m | 2.36 m | 2.62 m x 2.36 m |
| Main Level | Pantry | 2.45 m | 1.75 m | 2.45 m x 1.75 m |
https://www.realtor.ca/real-estate/29113536/316-1485-lakeshore-road-e-mississauga-lakeview-lakeview
Contact Us
Contact us for more information
Colette Rabba
Salesperson
www.coletterabba.com/
www.facebook.com/colette.rabba
55 Village Centre Ct. Unit 200
Mississauga, Ontario L4Z 1S2
(647) 313-3400
(289) 475-5524
www.internationalrealtyfirm.com/

