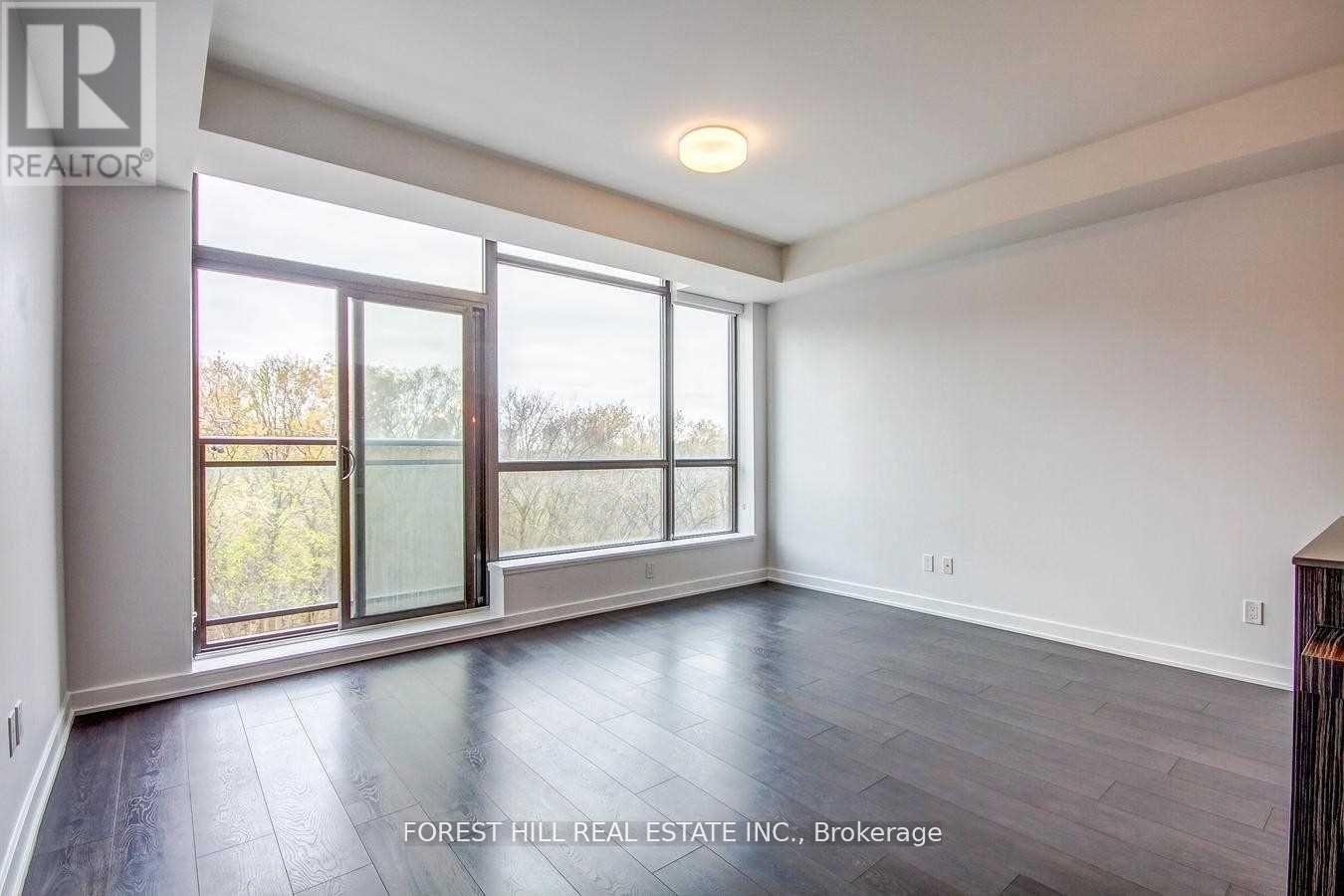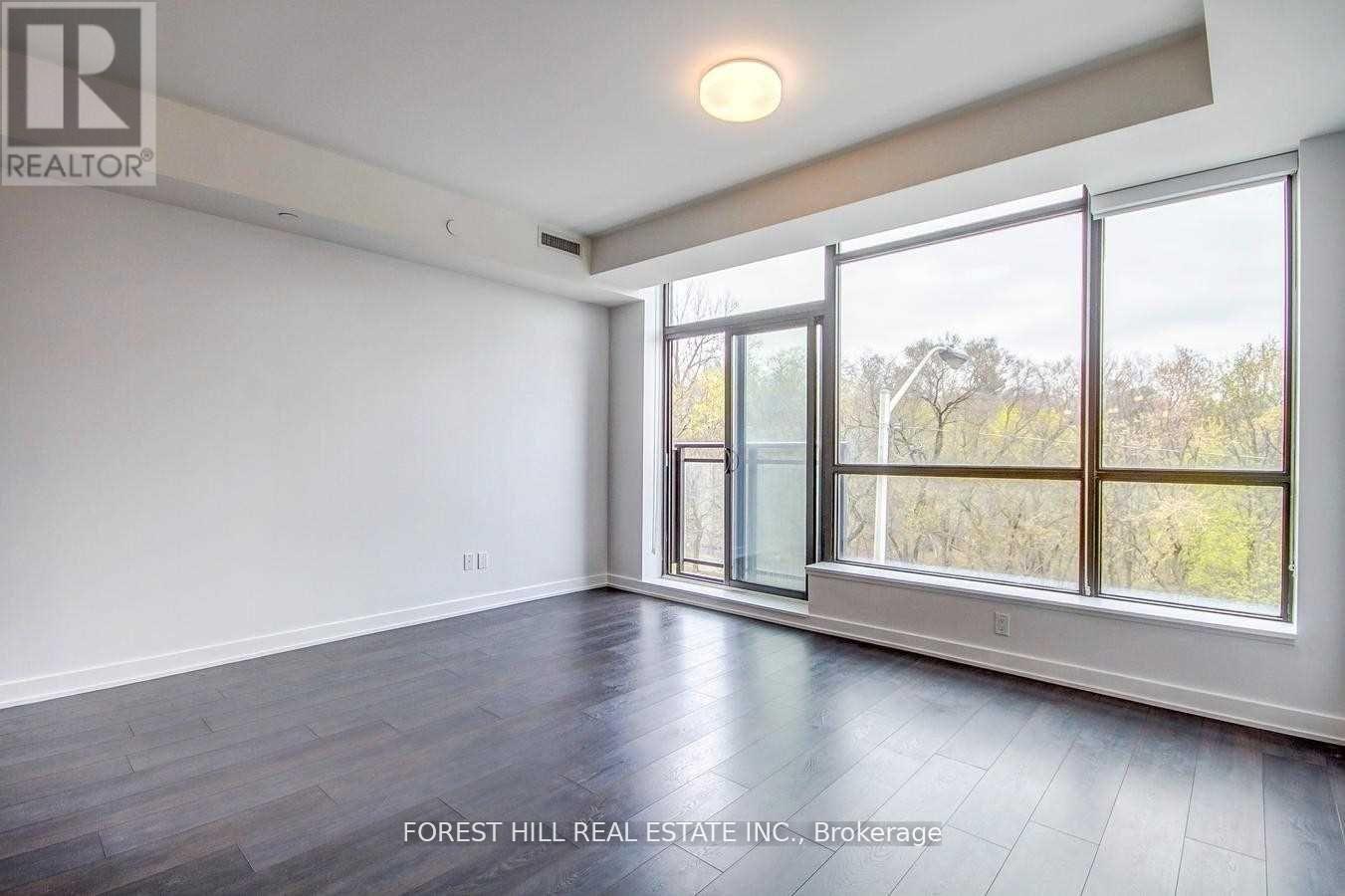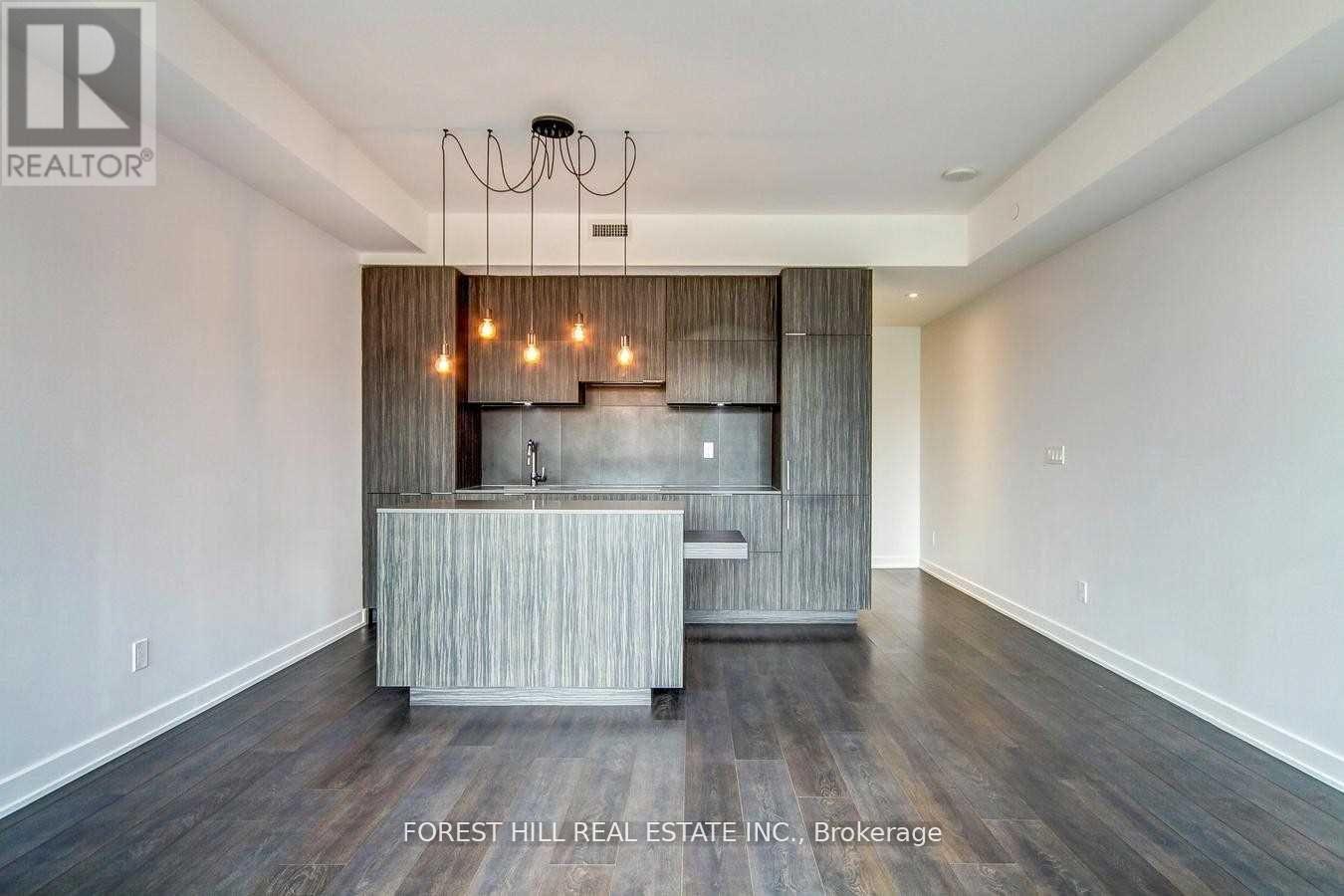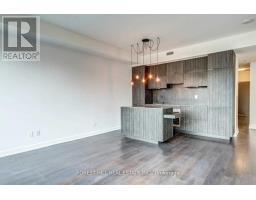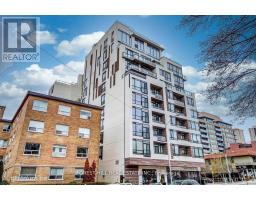316 - 1990 Bloor Street W Toronto, Ontario M6P 3L1
$699,900Maintenance, Common Area Maintenance, Insurance, Water, Parking
$791.41 Monthly
Maintenance, Common Area Maintenance, Insurance, Water, Parking
$791.41 MonthlyWelcome to the boutique High Park Condos! Enjoy this spacious and bright home with parking & bike storage. This unit features a large, open concept living room overlooking the park with beautiful unobstructed views. The kitchen has integrated stainless steel appliances and an island with a retractable breakfast bar. The gracious sized primary bedroom has a huge closet with triple sliding doors and window. The unit also features ensuite laundry, kitchen equipped with dishwasher, and luxury spa-inspired bath with 2 shower heads. South facing for tons of natural light. Quiet neighbourhood just steps to Bloor West Village, restaurants, shops, TTC at your doorstep. Great building amenities. A rare opportunity to live directly across from High Park, a 400 acre park, in a building that is only 11 storeys tall with 108 units total. Extra large entrance with wide hallway for luxurious foyer space. (id:50886)
Property Details
| MLS® Number | W12051139 |
| Property Type | Single Family |
| Community Name | High Park North |
| Amenities Near By | Park, Place Of Worship, Public Transit, Schools |
| Community Features | Pet Restrictions |
| Features | Balcony |
| Parking Space Total | 1 |
Building
| Bathroom Total | 1 |
| Bedrooms Above Ground | 1 |
| Bedrooms Total | 1 |
| Age | 6 To 10 Years |
| Amenities | Security/concierge, Exercise Centre, Party Room |
| Appliances | Cooktop, Dishwasher, Dryer, Hood Fan, Microwave, Stove, Washer, Refrigerator |
| Cooling Type | Central Air Conditioning |
| Exterior Finish | Concrete |
| Fire Protection | Security Guard, Security System |
| Heating Fuel | Natural Gas |
| Heating Type | Forced Air |
| Size Interior | 700 - 799 Ft2 |
| Type | Apartment |
Parking
| Attached Garage | |
| Garage |
Land
| Acreage | No |
| Land Amenities | Park, Place Of Worship, Public Transit, Schools |
Rooms
| Level | Type | Length | Width | Dimensions |
|---|---|---|---|---|
| Main Level | Bedroom | 3.5 m | 2.65 m | 3.5 m x 2.65 m |
| Main Level | Living Room | 5.79 m | 4.45 m | 5.79 m x 4.45 m |
| Main Level | Dining Room | 5.79 m | 4.45 m | 5.79 m x 4.45 m |
| Main Level | Kitchen | 5.79 m | 4.45 m | 5.79 m x 4.45 m |
Contact Us
Contact us for more information
Devon Cooperband
Salesperson
28a Hazelton Avenue
Toronto, Ontario M5R 2E2
(416) 975-5588
(416) 975-8599




