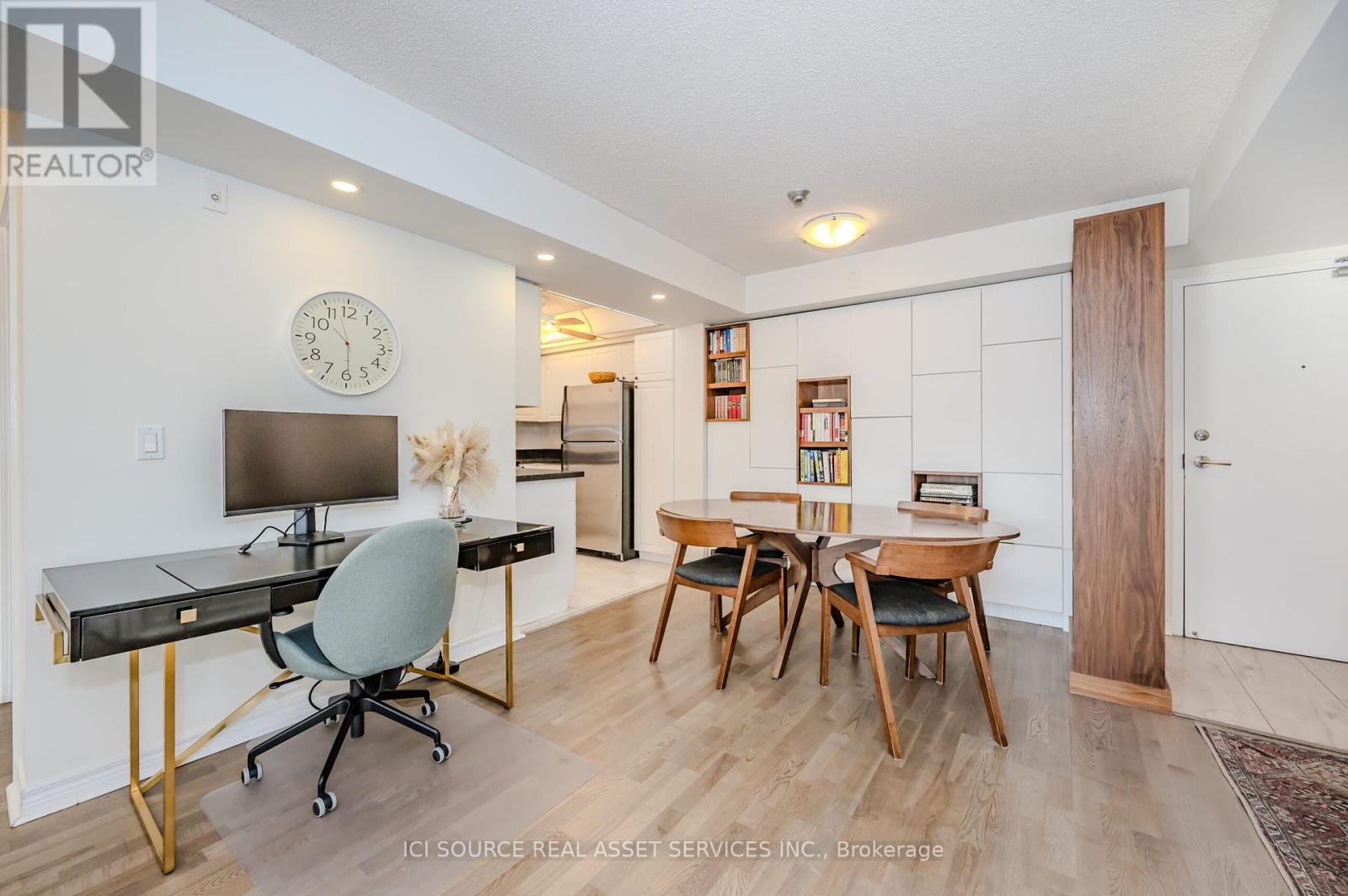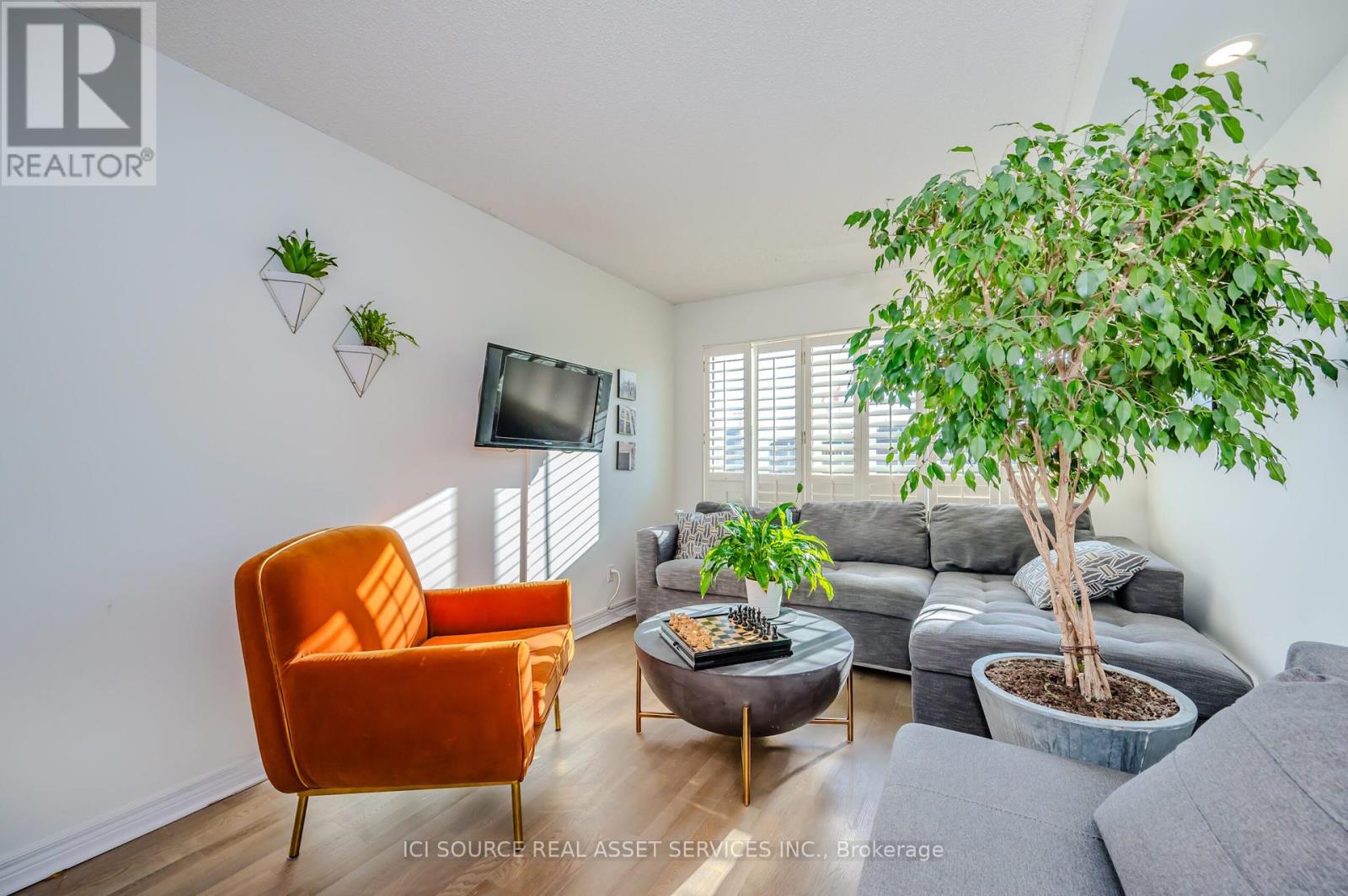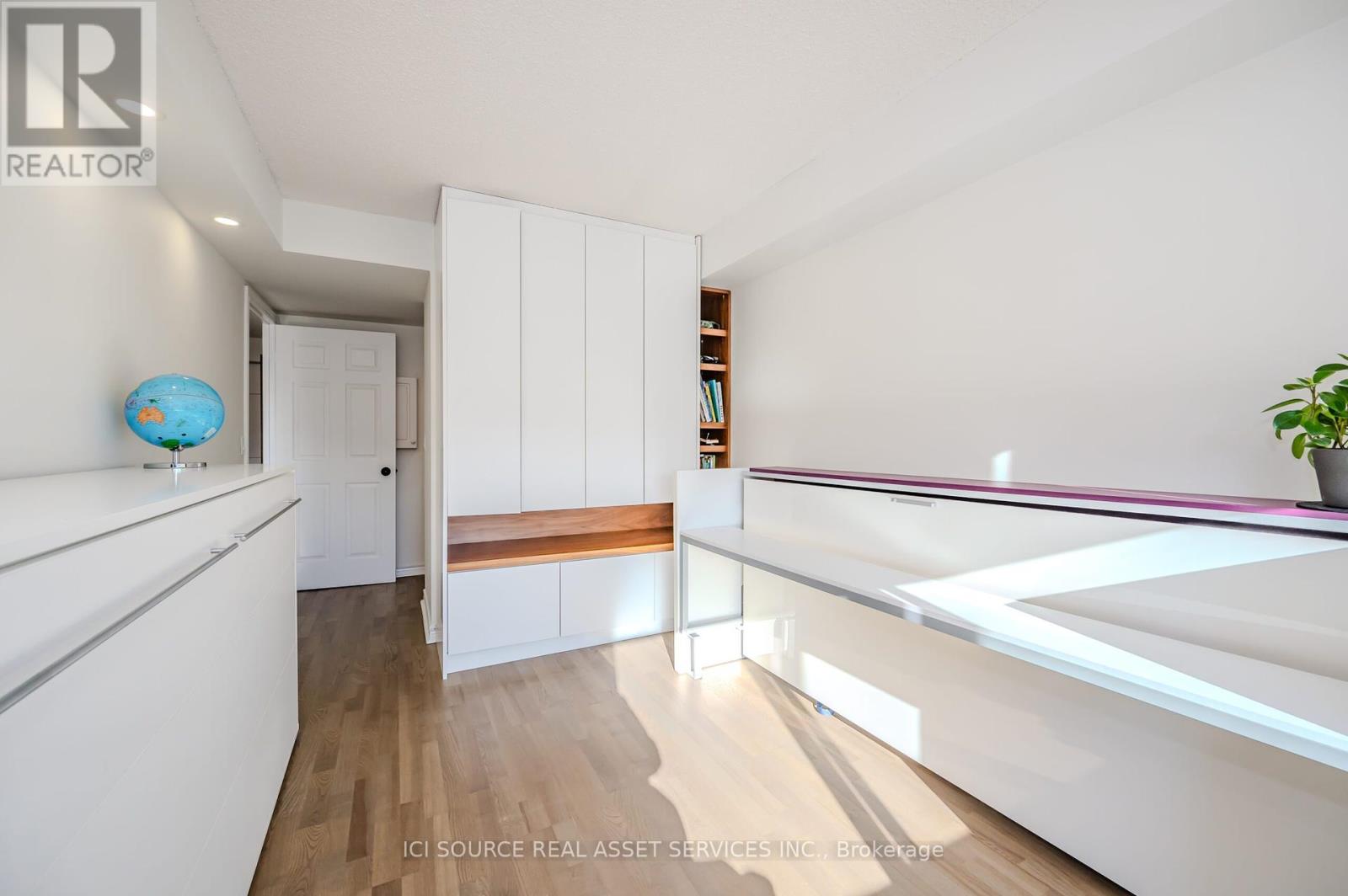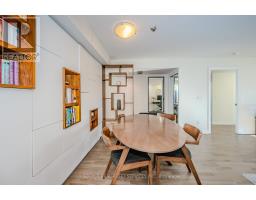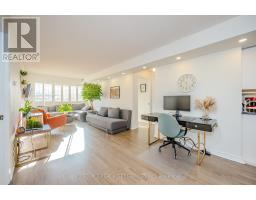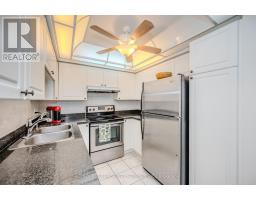316 - 211 Randolph Road Toronto, Ontario M4G 4H1
$768,000Maintenance, Water, Common Area Maintenance, Insurance, Parking
$664 Monthly
Maintenance, Water, Common Area Maintenance, Insurance, Parking
$664 MonthlyLight-filled 2 bedroom, 2 baths Family Condo in Prime Leaside. Renovated and Well-Kept East-Facing Unit with Custom Built-in Wall-Shelving Systems, Hardwood Floors and Pot Lights in All the Rooms. Close to Great Schools, Biking Trails, Shopping, Steps from the New LRT, Pet-Friendly Building. Status Certificate Available. **** EXTRAS **** Fridge, Stove, D/W, Washer, Dryer, a Wall-Mounted Television, California Shutters. Hot Water Tank is a Rental *For Additional Property Details Click The Brochure Icon Below* (id:50886)
Property Details
| MLS® Number | C10416153 |
| Property Type | Single Family |
| Community Name | Leaside |
| CommunityFeatures | Pet Restrictions |
| ParkingSpaceTotal | 1 |
Building
| BathroomTotal | 2 |
| BedroomsAboveGround | 2 |
| BedroomsTotal | 2 |
| Amenities | Exercise Centre, Party Room, Visitor Parking, Separate Heating Controls, Storage - Locker |
| Appliances | Intercom |
| CoolingType | Central Air Conditioning |
| ExteriorFinish | Brick |
| FireplacePresent | Yes |
| HeatingFuel | Natural Gas |
| HeatingType | Forced Air |
| SizeInterior | 799.9932 - 898.9921 Sqft |
| Type | Apartment |
Parking
| Underground |
Land
| Acreage | No |
Rooms
| Level | Type | Length | Width | Dimensions |
|---|---|---|---|---|
| Main Level | Foyer | 1.8 m | 1.35 m | 1.8 m x 1.35 m |
| Main Level | Living Room | 7.01 m | 3.01 m | 7.01 m x 3.01 m |
| Main Level | Dining Room | 2.92 m | 2.43 m | 2.92 m x 2.43 m |
| Main Level | Kitchen | 2.41 m | 2.31 m | 2.41 m x 2.31 m |
| Main Level | Bedroom | 3.01 m | 4.26 m | 3.01 m x 4.26 m |
| Main Level | Bedroom 2 | 3.65 m | 2.43 m | 3.65 m x 2.43 m |
https://www.realtor.ca/real-estate/27635456/316-211-randolph-road-toronto-leaside-leaside
Interested?
Contact us for more information
James Tasca
Broker of Record






