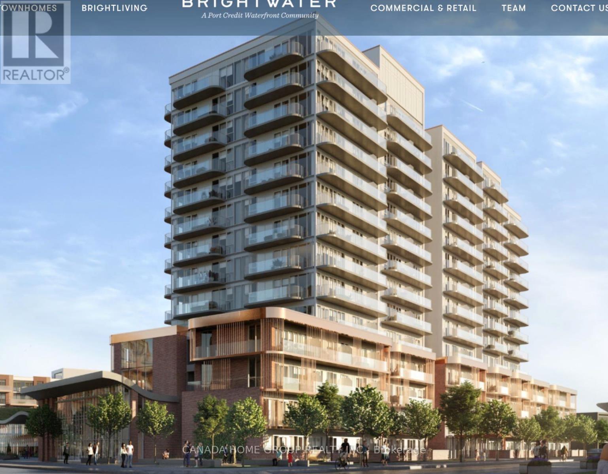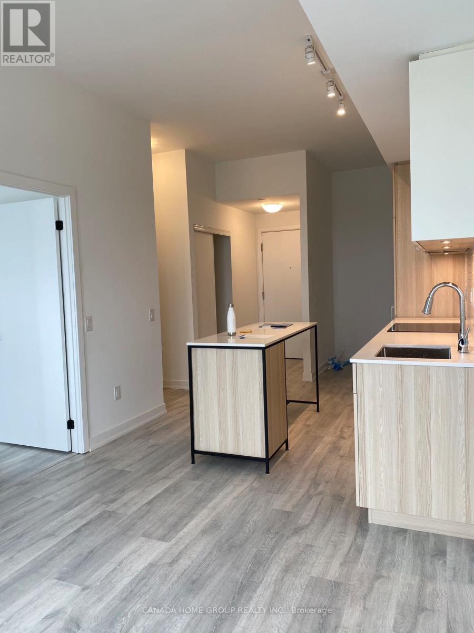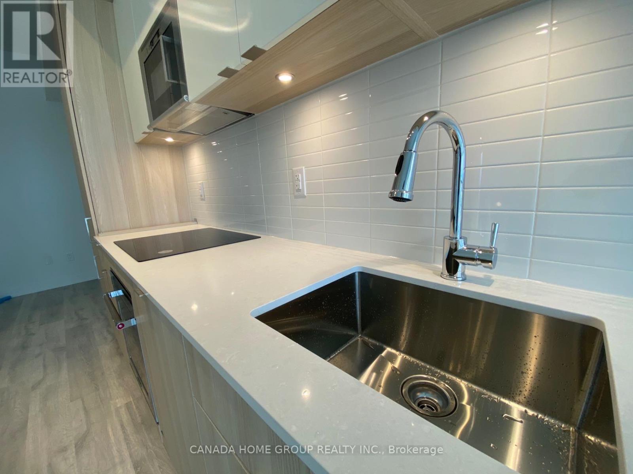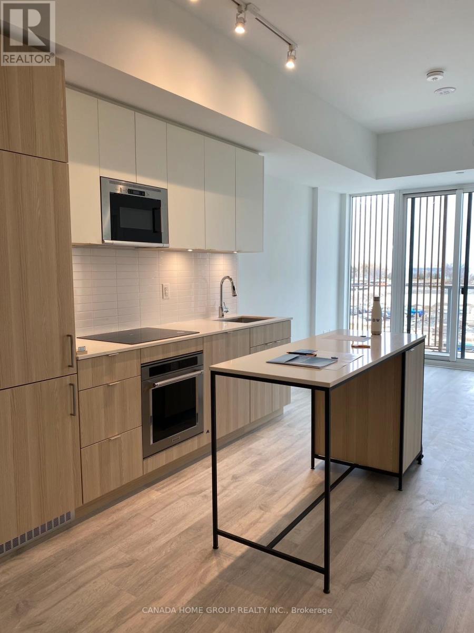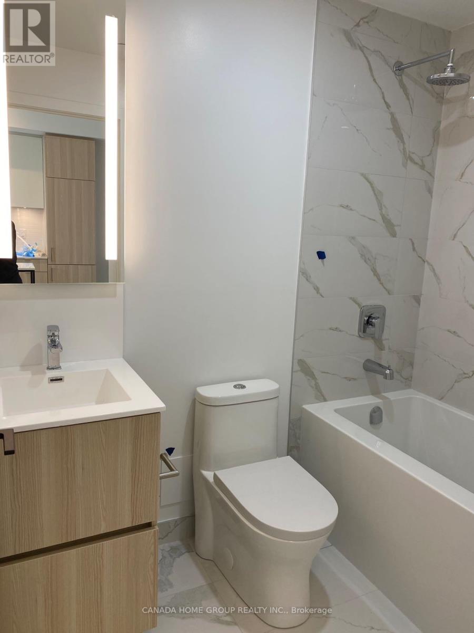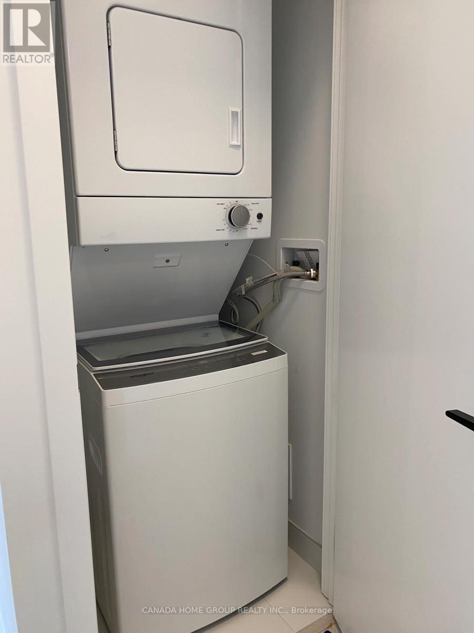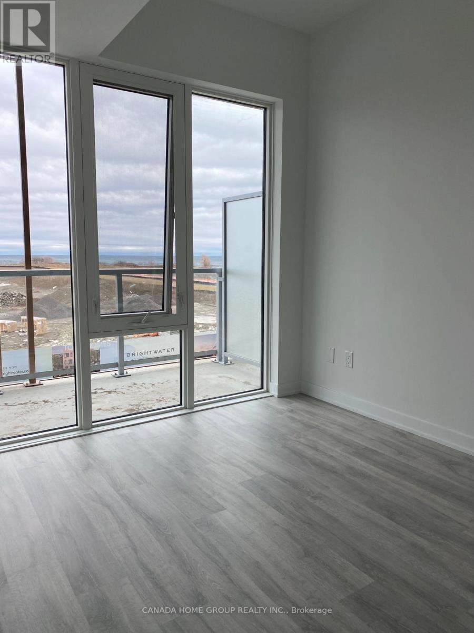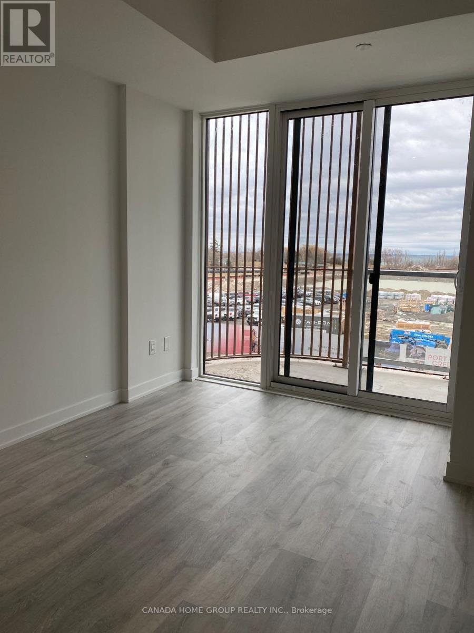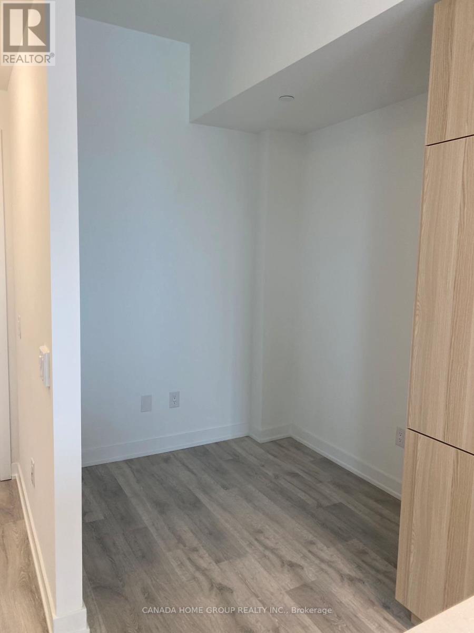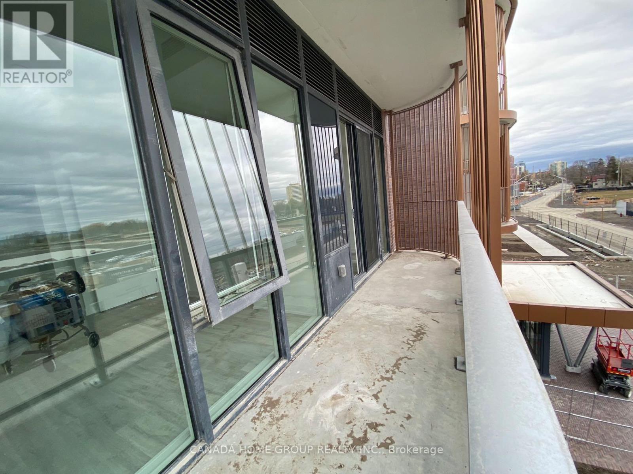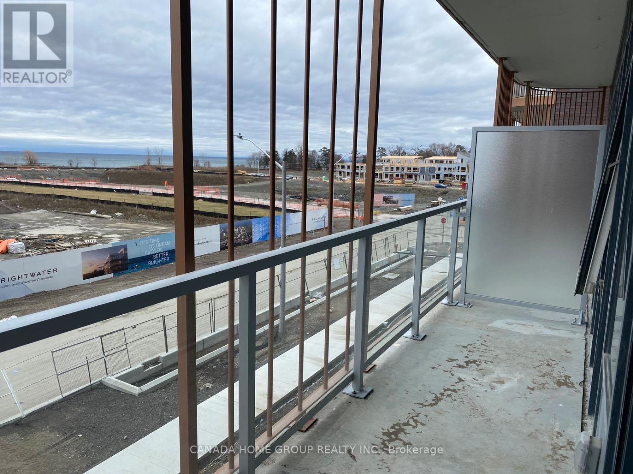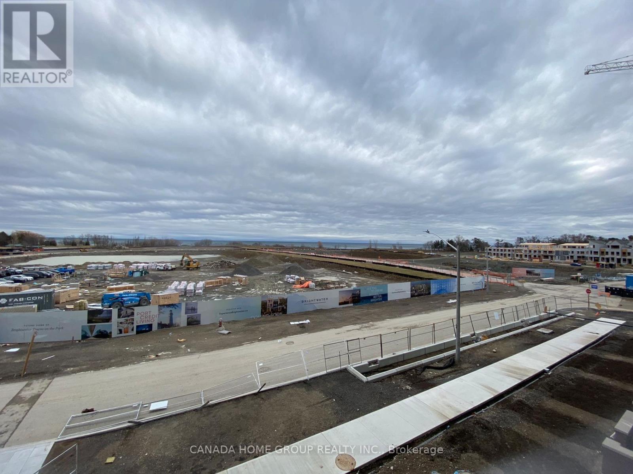316 - 220 Missinnihe Way Mississauga, Ontario L5H 0A9
$2,400 Monthly
Port Credit is one of the GTA most celebrated neighbourhood, Brightwater 2, is finally here! 2 years new spacious sun-filled 1+Den Suite, enjoy breathtaking South view of Lake Ontario from your private balcony. Features open concept Kitchen with fabulous Kitchen Island, Quartz Counters & Built-In Appliances with ample pantry space. Floor to ceiling windows, 9' smooth ceiling finishes & wide-plank laminate flooring throughout, stunning quality & modern finishes! Don't miss the chance to live in this beautiful Resort-Style Community only steps to the waterfront! Enjoy 18 Acres of green space & 5 public Parks at your Community. LCBO, Restaurants, Banks, Public Transit plus over 20,000 SF of new retail space coming soon. One underground parking spot & one locker included in lease. Shuttle to Port Credit GO Station where convenience is paramount. (id:50886)
Property Details
| MLS® Number | W12533224 |
| Property Type | Single Family |
| Community Name | Port Credit |
| Amenities Near By | Marina, Public Transit, Park |
| Community Features | Pets Allowed With Restrictions, Community Centre |
| Features | Balcony, Carpet Free |
| Parking Space Total | 1 |
Building
| Bathroom Total | 1 |
| Bedrooms Above Ground | 1 |
| Bedrooms Below Ground | 1 |
| Bedrooms Total | 2 |
| Age | 0 To 5 Years |
| Amenities | Exercise Centre, Security/concierge, Party Room, Visitor Parking, Storage - Locker |
| Appliances | Oven - Built-in, Blinds, Cooktop, Dishwasher, Dryer, Microwave, Oven, Range, Washer, Refrigerator |
| Basement Type | None |
| Cooling Type | Central Air Conditioning |
| Exterior Finish | Concrete |
| Fire Protection | Security Guard |
| Flooring Type | Laminate |
| Heating Fuel | Natural Gas |
| Heating Type | Forced Air |
| Size Interior | 500 - 599 Ft2 |
| Type | Apartment |
Parking
| Underground | |
| Garage |
Land
| Acreage | No |
| Land Amenities | Marina, Public Transit, Park |
Rooms
| Level | Type | Length | Width | Dimensions |
|---|---|---|---|---|
| Flat | Living Room | 10 m | 9.8 m | 10 m x 9.8 m |
| Flat | Dining Room | 9.5 m | 10 m | 9.5 m x 10 m |
| Flat | Kitchen | 9.5 m | 10 m | 9.5 m x 10 m |
| Flat | Primary Bedroom | 9 m | 9 m | 9 m x 9 m |
| Flat | Den | 9 m | 7 m | 9 m x 7 m |
Contact Us
Contact us for more information
Mei-Ling Wan
Broker
700 Dorval Dr #401
Oakville, Ontario L6K 3V3
(905) 337-9888
(905) 337-0666
www.canadahomegrouprealty.com/

