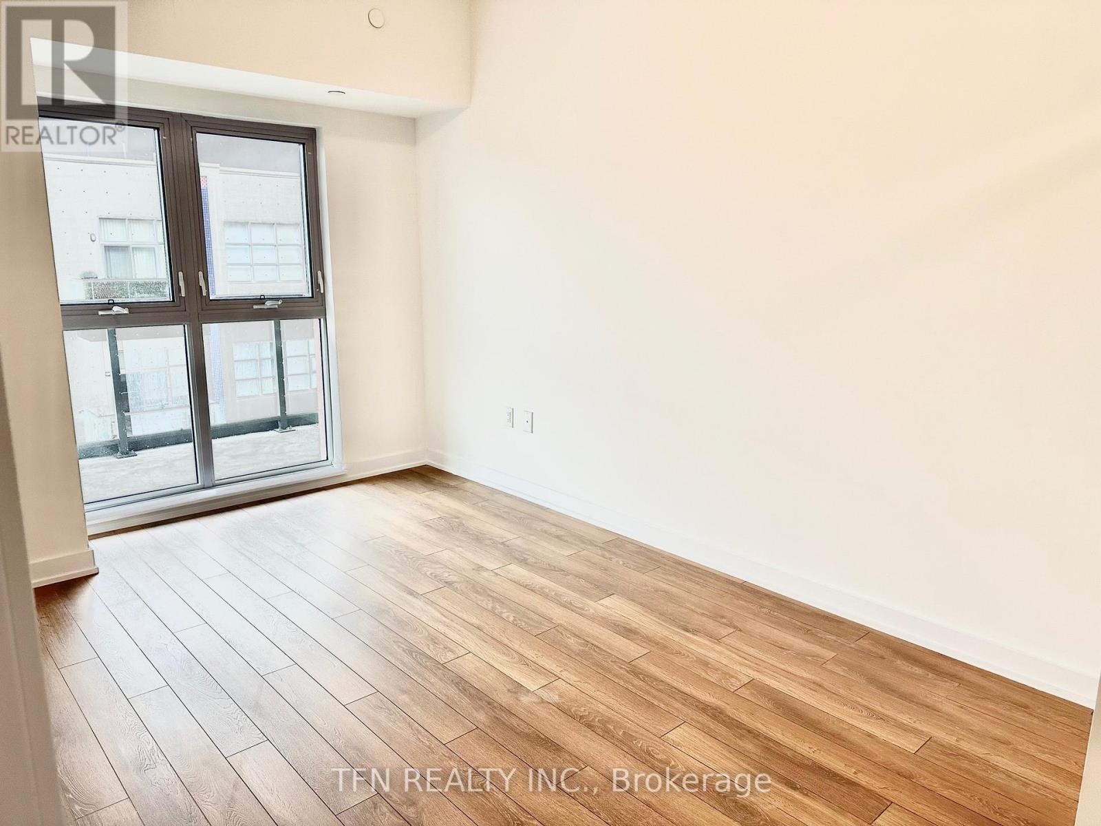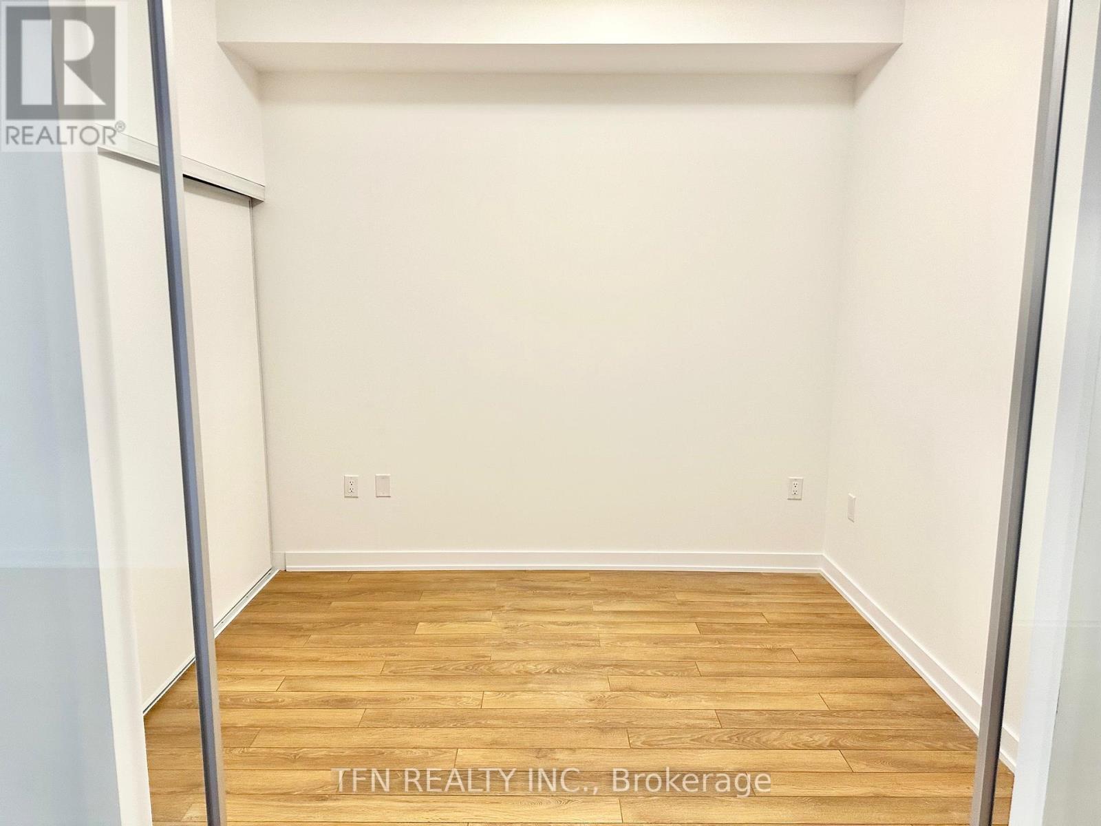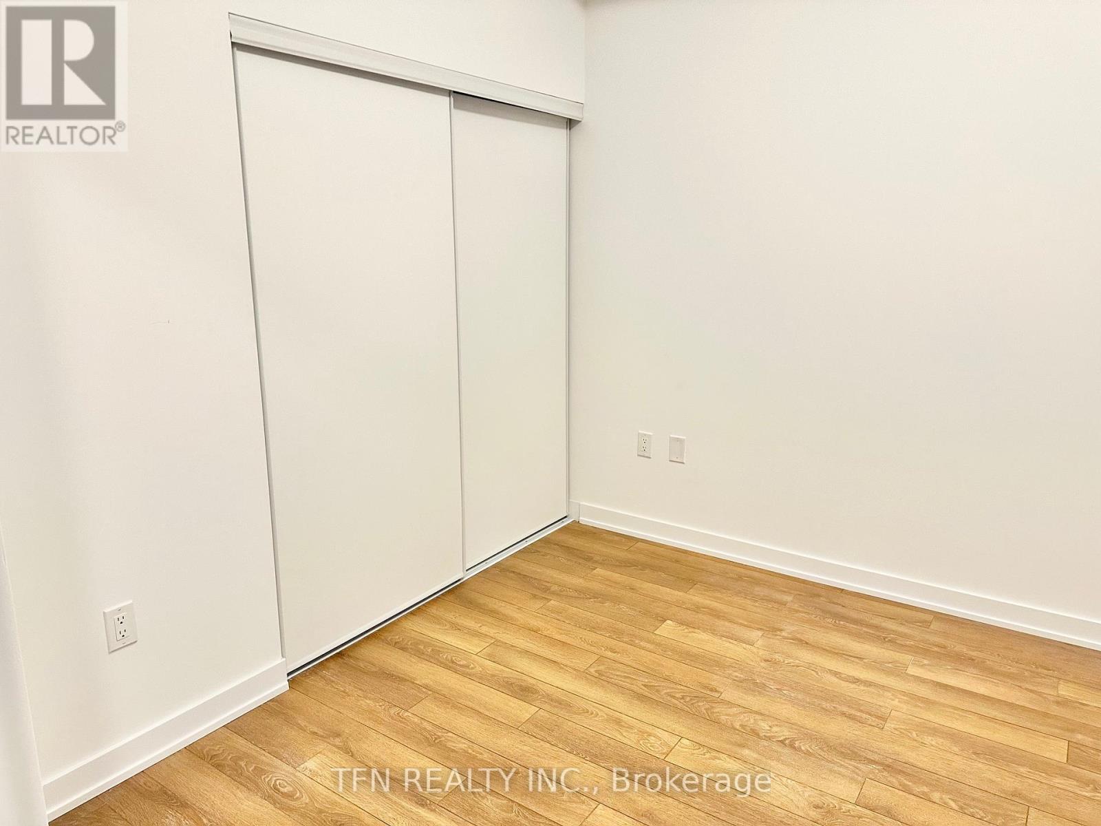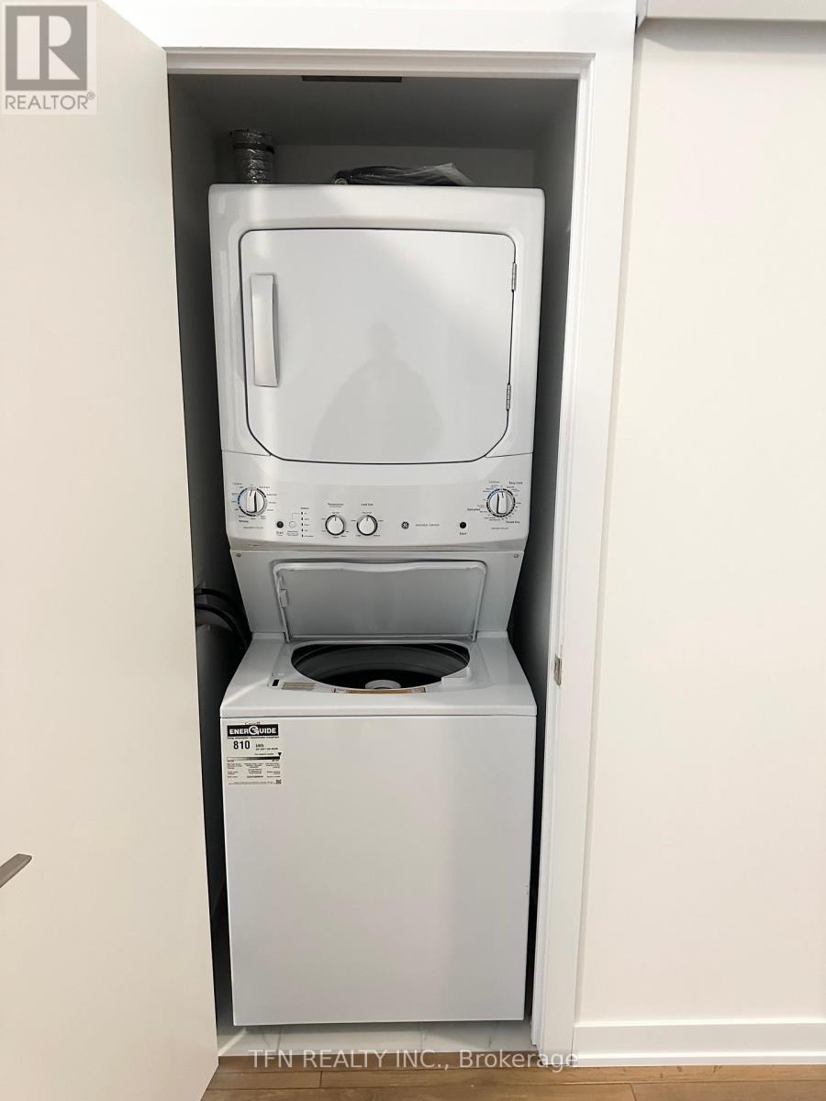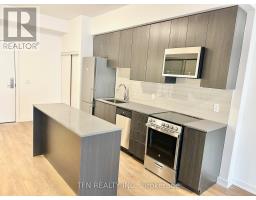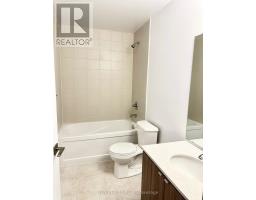316 - 2433 Dufferin Street Toronto, Ontario M6E 3T3
2 Bedroom
2 Bathroom
800 - 899 ft2
Central Air Conditioning
Forced Air
$749,000Maintenance, Water, Common Area Maintenance, Insurance, Parking
$567 Monthly
Maintenance, Water, Common Area Maintenance, Insurance, Parking
$567 MonthlyBeautiful, spacious 2 bedroom and 2 washroom unit never lived in. Laminate flooring throughout, pot lights. Ensuite laundry. Spacious living and dining area with stainless steel appliances in kitchen. Practical layout with unobstructed views. Both bedrooms have large closets. Primary bedroom with ensuite bathroom. Locker also included. Gym, party room and one of a kind rooftop terrace included in amenities. Great location and neighbourhood. (id:50886)
Property Details
| MLS® Number | W11963905 |
| Property Type | Single Family |
| Community Name | Briar Hill-Belgravia |
| Community Features | Pet Restrictions |
| Features | Balcony |
| Parking Space Total | 1 |
Building
| Bathroom Total | 2 |
| Bedrooms Above Ground | 2 |
| Bedrooms Total | 2 |
| Age | 0 To 5 Years |
| Amenities | Storage - Locker |
| Appliances | Dishwasher, Dryer, Microwave, Stove, Washer, Refrigerator |
| Cooling Type | Central Air Conditioning |
| Exterior Finish | Brick |
| Flooring Type | Laminate |
| Heating Fuel | Natural Gas |
| Heating Type | Forced Air |
| Size Interior | 800 - 899 Ft2 |
| Type | Apartment |
Parking
| Underground |
Land
| Acreage | No |
Rooms
| Level | Type | Length | Width | Dimensions |
|---|---|---|---|---|
| Main Level | Living Room | 3.99 m | 4.29 m | 3.99 m x 4.29 m |
| Main Level | Dining Room | 3.99 m | 4.29 m | 3.99 m x 4.29 m |
| Main Level | Kitchen | 3.99 m | 4.29 m | 3.99 m x 4.29 m |
| Main Level | Primary Bedroom | 3.96 m | 2.77 m | 3.96 m x 2.77 m |
| Other | Bathroom | 2.98 m | 3.7 m | 2.98 m x 3.7 m |
Contact Us
Contact us for more information
Ray Rashid
Salesperson
ca.linkedin.com/in/ray-rashid-18800818?trk=prof-samename-name
Tfn Realty Inc.
71 Villarboit Cres #2
Vaughan, Ontario L4K 4K2
71 Villarboit Cres #2
Vaughan, Ontario L4K 4K2
(416) 789-0288
(416) 789-2028







