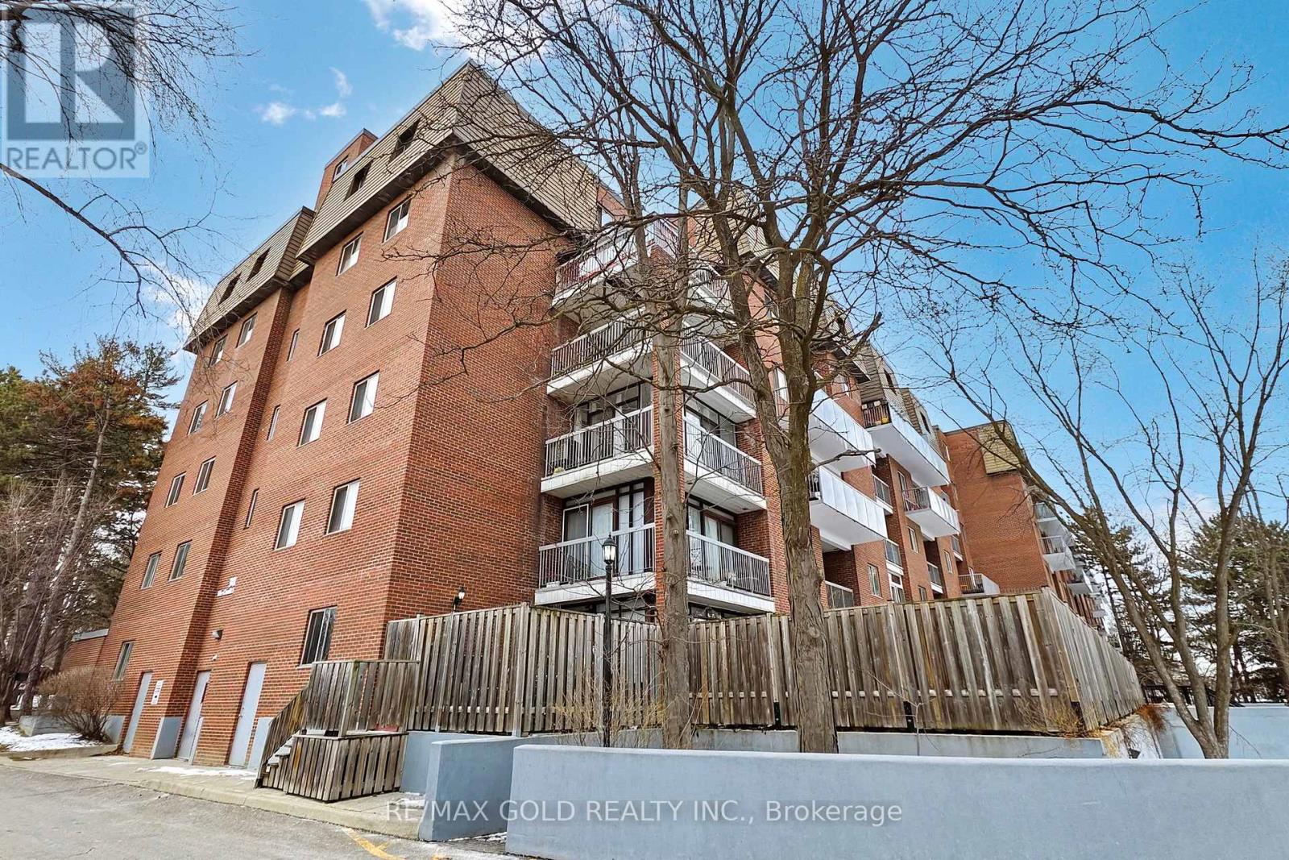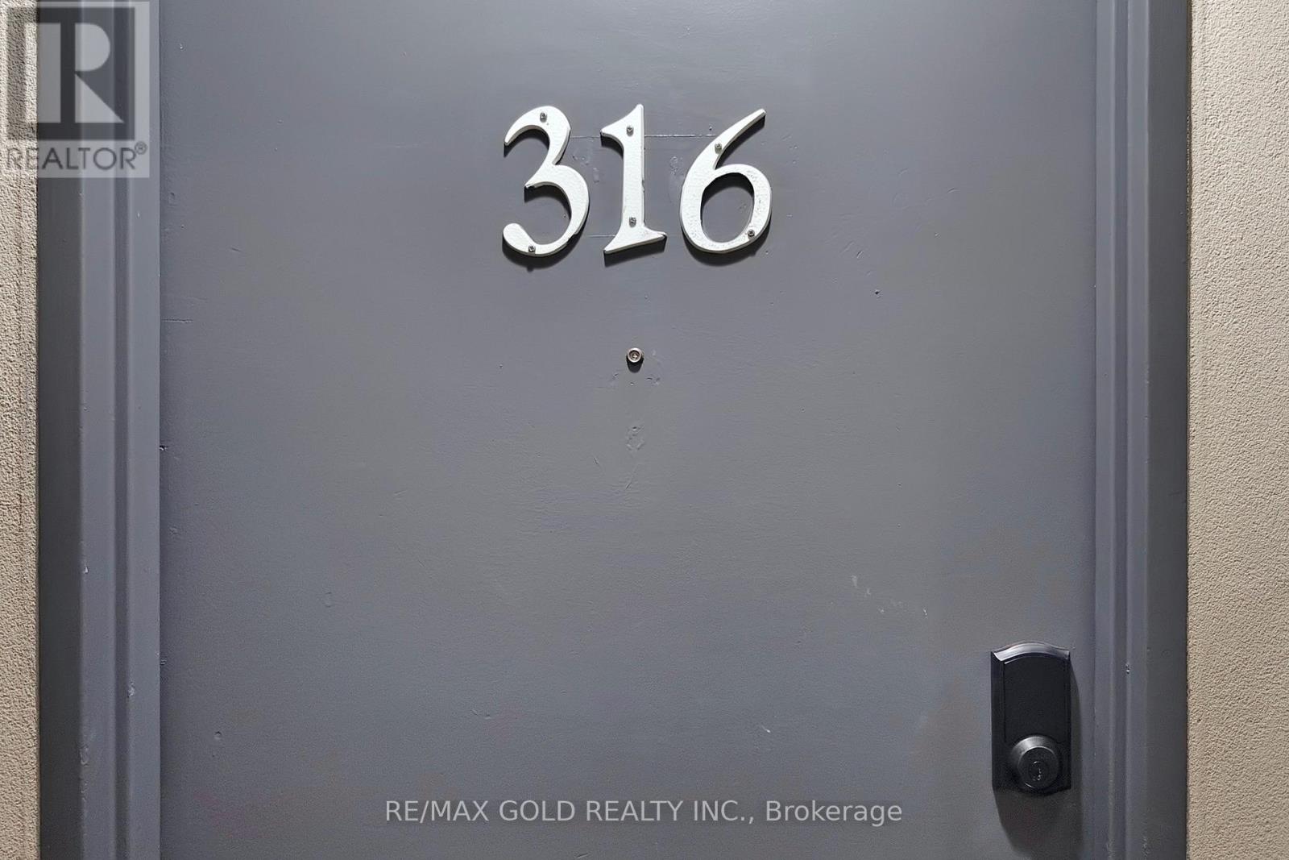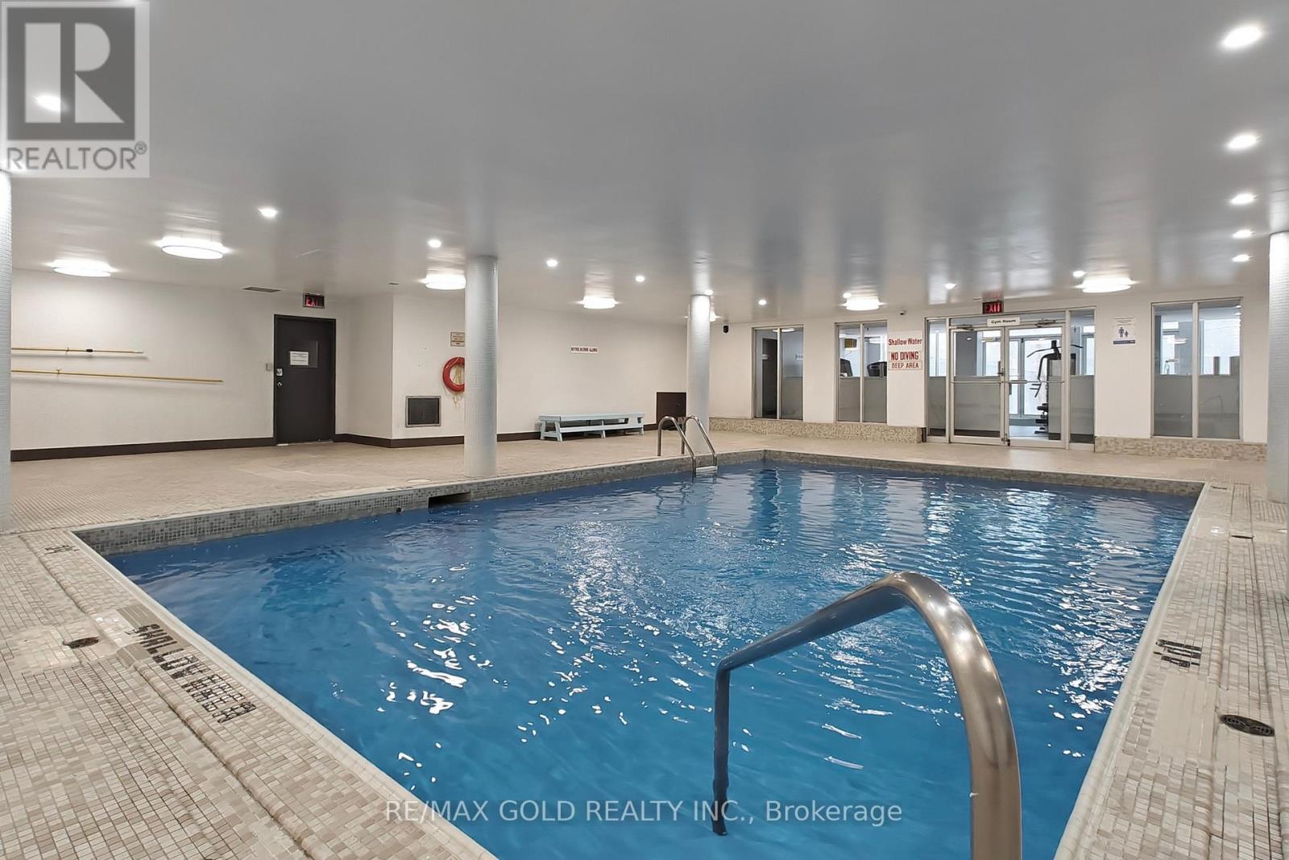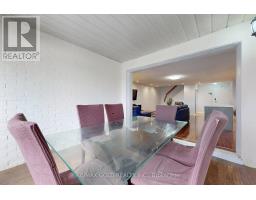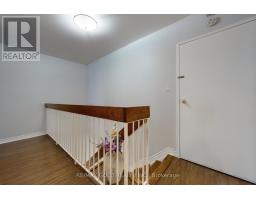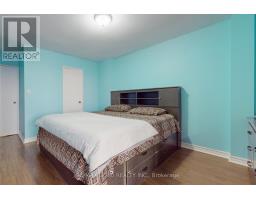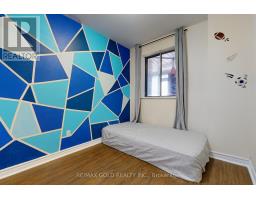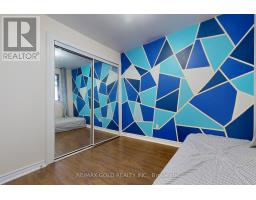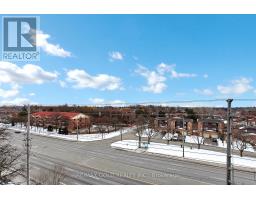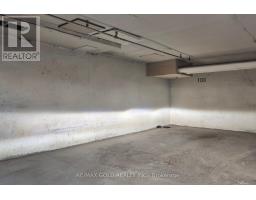316 - 3025 The Credit Woodlands Drive Mississauga, Ontario L5C 2V3
$689,000Maintenance, Common Area Maintenance, Heat, Insurance, Parking, Water
$573.79 Monthly
Maintenance, Common Area Maintenance, Heat, Insurance, Parking, Water
$573.79 MonthlyStunning & Eye Catching! This 4Br + Den & 2 Full Bathroom Beautiful Condo Is Renovated Top-To Bottom With Extreme Care! Freshly Painted! $$ Spent On Upgrades! New Kitchen W/ Granite Countertops, New Appliances, Large Living Room, Separate Dinning, Enclosed Balconies Providing Additional Ample Space, 2 Full Baths Rarely Offered. Ideal For Any Type Of Family. The Second Level Encompasses An Oversized Master Bedroom With An Extension To A Large Den, W/I Closet. Ideal Location Mins To Utm Campus, Erin dale Go, Schools, Bus At Front Door, Grocery Etc. One Underground Parking & Locker. Dive into relaxation with access to an indoor pool and exercise room, completing the perfect blend of comfort and convenience. Snooker & Pool facility. **** EXTRAS **** S/S Stove, S/S Fridge, Deep Freezer S/S Dishwasher, S/SB/I Microwave, Washer/Dryer, All Elf's (id:50886)
Property Details
| MLS® Number | W11949789 |
| Property Type | Single Family |
| Community Name | Erindale |
| Amenities Near By | Park, Public Transit, Schools |
| Community Features | Pet Restrictions, Community Centre |
| Features | Balcony |
| Parking Space Total | 1 |
Building
| Bathroom Total | 2 |
| Bedrooms Above Ground | 4 |
| Bedrooms Total | 4 |
| Amenities | Exercise Centre, Sauna, Visitor Parking, Storage - Locker |
| Cooling Type | Central Air Conditioning |
| Exterior Finish | Brick |
| Flooring Type | Laminate |
| Half Bath Total | 1 |
| Heating Fuel | Natural Gas |
| Heating Type | Forced Air |
| Stories Total | 2 |
| Size Interior | 1,400 - 1,599 Ft2 |
| Type | Apartment |
Parking
| Underground | |
| Garage |
Land
| Acreage | No |
| Land Amenities | Park, Public Transit, Schools |
Rooms
| Level | Type | Length | Width | Dimensions |
|---|---|---|---|---|
| Second Level | Primary Bedroom | 3.58 m | 3.15 m | 3.58 m x 3.15 m |
| Second Level | Bedroom 3 | 2.67 m | 2.44 m | 2.67 m x 2.44 m |
| Second Level | Bedroom 4 | 3.4 m | 2.39 m | 3.4 m x 2.39 m |
| Main Level | Living Room | 6.25 m | 4.12 m | 6.25 m x 4.12 m |
| Main Level | Dining Room | 3.5 m | 2.5 m | 3.5 m x 2.5 m |
| Main Level | Kitchen | 4.5 m | 3.35 m | 4.5 m x 3.35 m |
| Main Level | Bedroom 2 | 3.5 m | 3.1 m | 3.5 m x 3.1 m |
Contact Us
Contact us for more information
Aatef Wali
Broker
5865 Mclaughlin Rd #6
Mississauga, Ontario L5R 1B8
(905) 290-6777
(905) 290-6799


