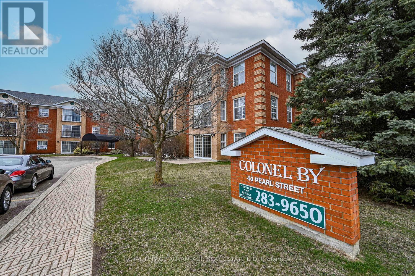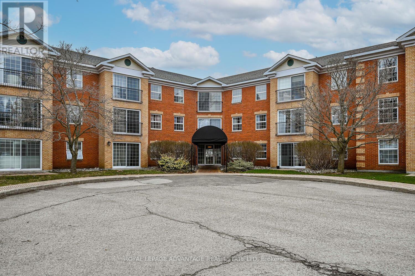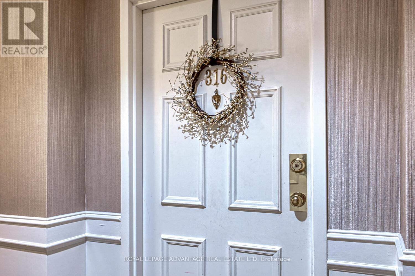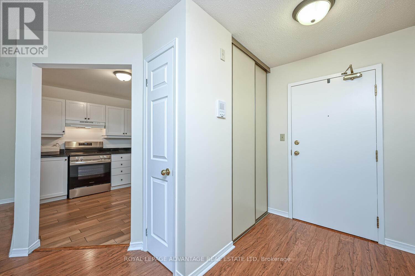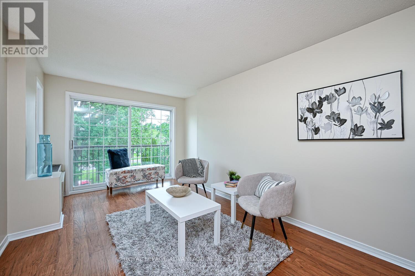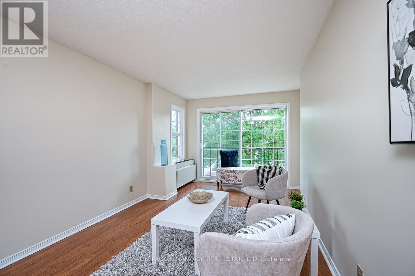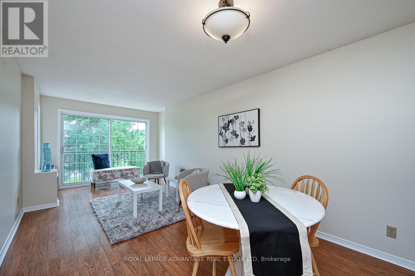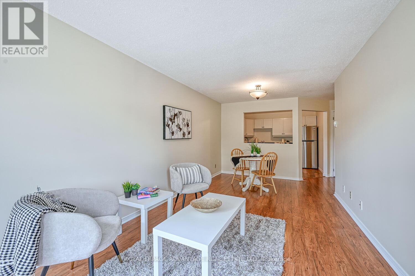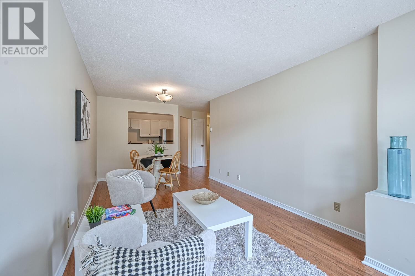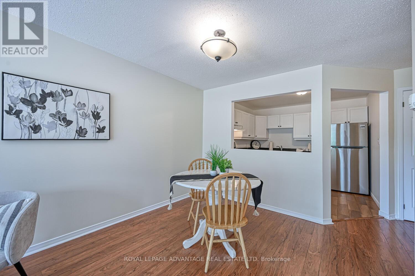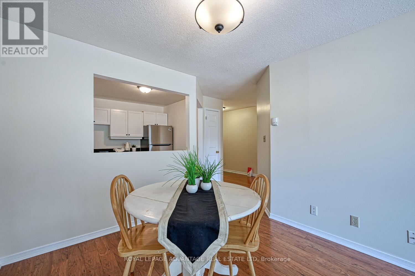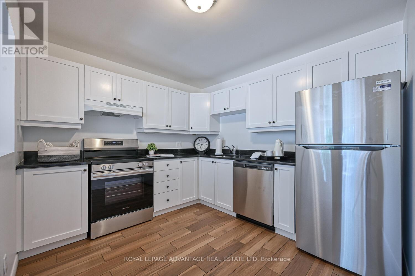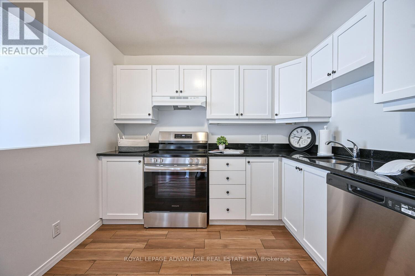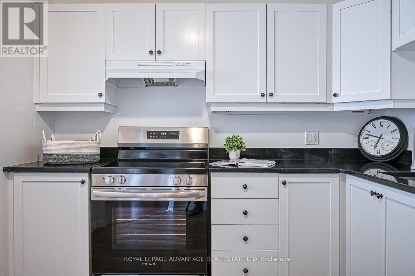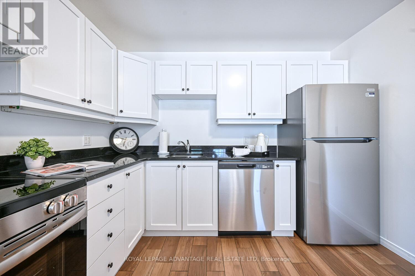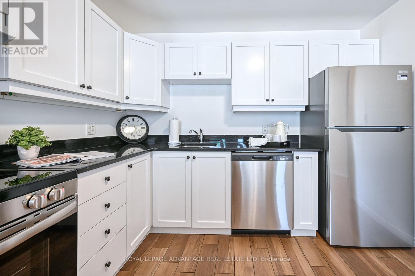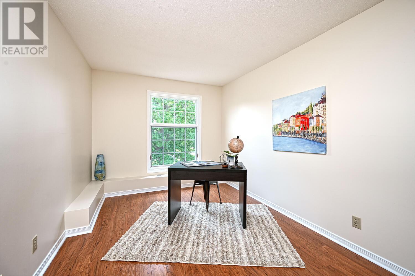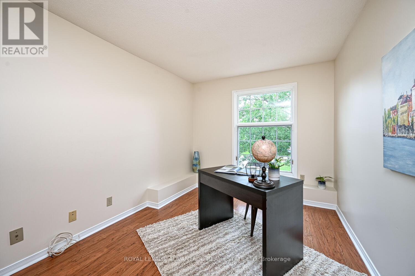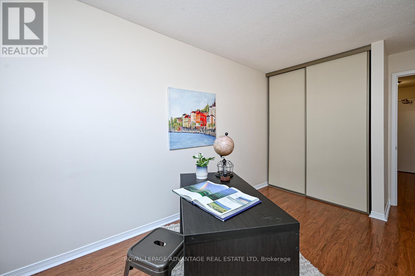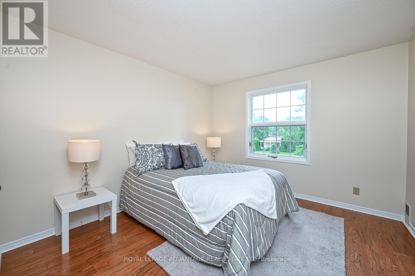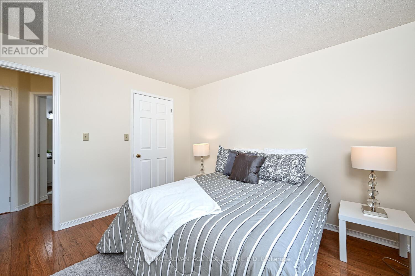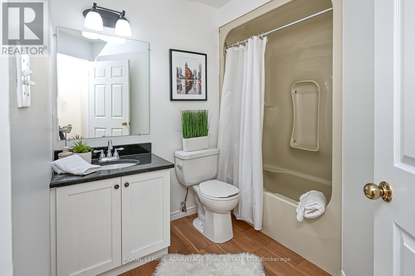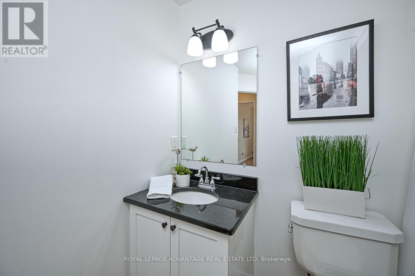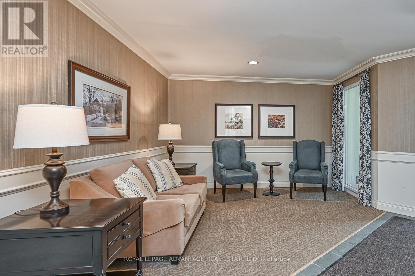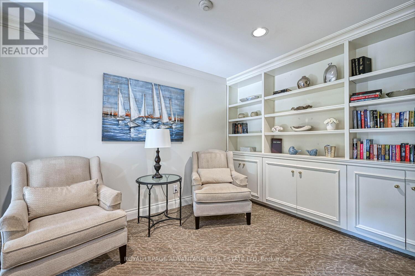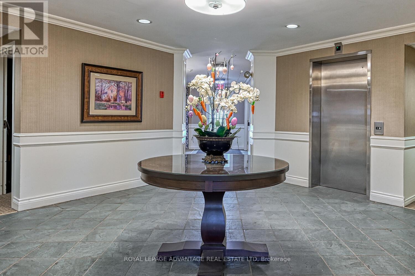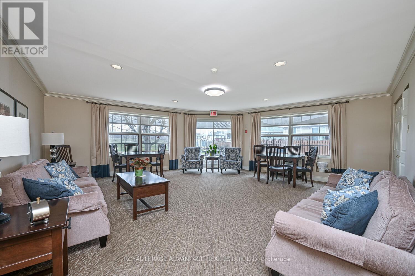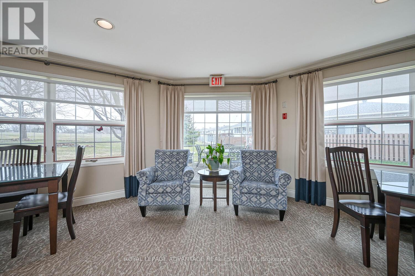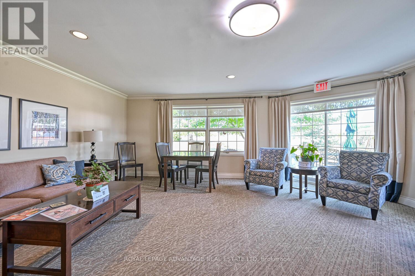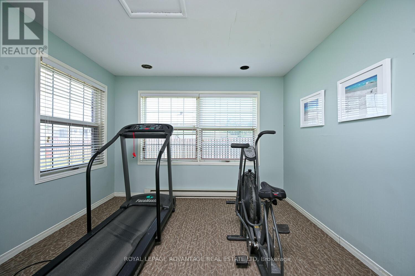316 - 40 Pearl Street Smiths Falls, Ontario K7A 5B5
$338,500Maintenance, Water, Common Area Maintenance, Parking, Insurance
$290 Monthly
Maintenance, Water, Common Area Maintenance, Parking, Insurance
$290 MonthlyThis well-appointed two-bedroom condo offers comfort and convenience within a quiet, secure building. From the moment you step into the elegant main foyer, you'll be impressed by the inviting library, stylish common room, cozy gathering spaces perfect for connecting with neighbors, and a shared gym on the main floor. Take the elevator to the third floor, and your new home awaits. Inside, you'll find a bright entryway with a large closet, a modern kitchen featuring granite countertops and three appliances, and an open-concept living/dining area. The spacious primary bedroom boasts a large walk-in closet, and the second bedroom offers plenty of living space.This unit also comes with the added convenience of a storage room with laundry hook-ups, in addition to the building's laundry facilities on each floor. This sought-after building will surely please your lifestyle for years to come. (id:50886)
Property Details
| MLS® Number | X12518518 |
| Property Type | Single Family |
| Community Name | 901 - Smiths Falls |
| Community Features | Pets Allowed With Restrictions |
| Parking Space Total | 1 |
Building
| Bathroom Total | 1 |
| Bedrooms Above Ground | 2 |
| Bedrooms Total | 2 |
| Appliances | Water Heater, Dishwasher, Stove, Refrigerator |
| Basement Type | None |
| Cooling Type | Central Air Conditioning |
| Exterior Finish | Brick |
| Heating Fuel | Electric |
| Heating Type | Forced Air |
| Size Interior | 800 - 899 Ft2 |
| Type | Apartment |
Parking
| No Garage |
Land
| Acreage | No |
| Zoning Description | Residential |
Rooms
| Level | Type | Length | Width | Dimensions |
|---|---|---|---|---|
| Main Level | Living Room | 6.65 m | 3.003 m | 6.65 m x 3.003 m |
| Main Level | Kitchen | 2.995 m | 3.162 m | 2.995 m x 3.162 m |
| Main Level | Bedroom | 4.01 m | 2.773 m | 4.01 m x 2.773 m |
| Main Level | Primary Bedroom | 3.509 m | 3.306 m | 3.509 m x 3.306 m |
| Main Level | Bathroom | 1.93 m | 2.316 m | 1.93 m x 2.316 m |
| Main Level | Foyer | 1.856 m | 1.521 m | 1.856 m x 1.521 m |
https://www.realtor.ca/real-estate/29076896/316-40-pearl-street-smiths-falls-901-smiths-falls
Contact Us
Contact us for more information
Jennifer Aunger-Ritchie
Broker
jenniferaunger-ritchie.royallepage.ca/
22 Beckwith Street South
Smiths Falls, Ontario K7A 2A8
(613) 283-6666
(613) 283-9063
advantagerealestate.royallepage.ca/
Pauline Aunger
Broker of Record
paulineaunger.royallepage.ca/
22 Beckwith Street South
Smiths Falls, Ontario K7A 2A8
(613) 283-6666
(613) 283-9063
advantagerealestate.royallepage.ca/

