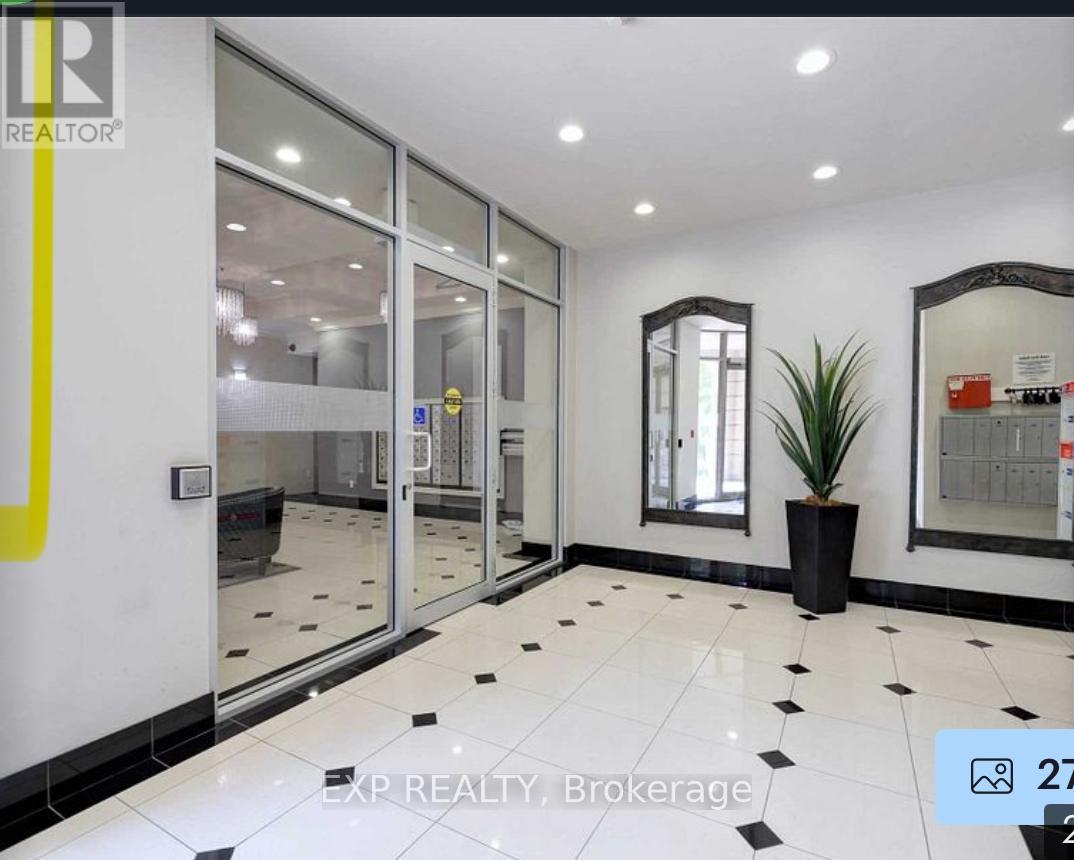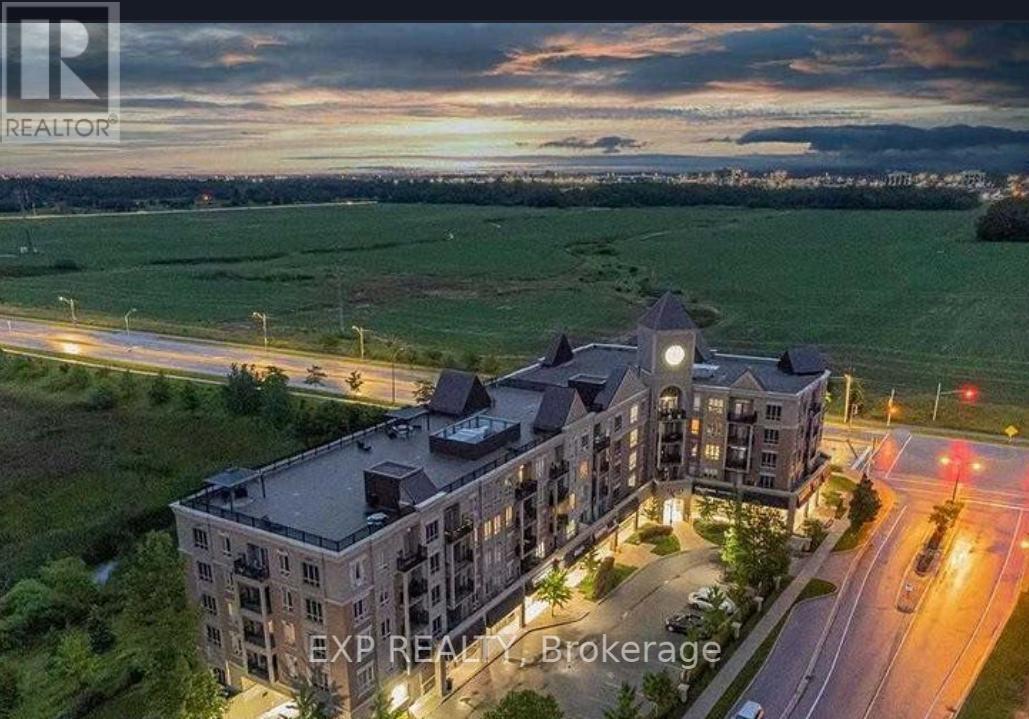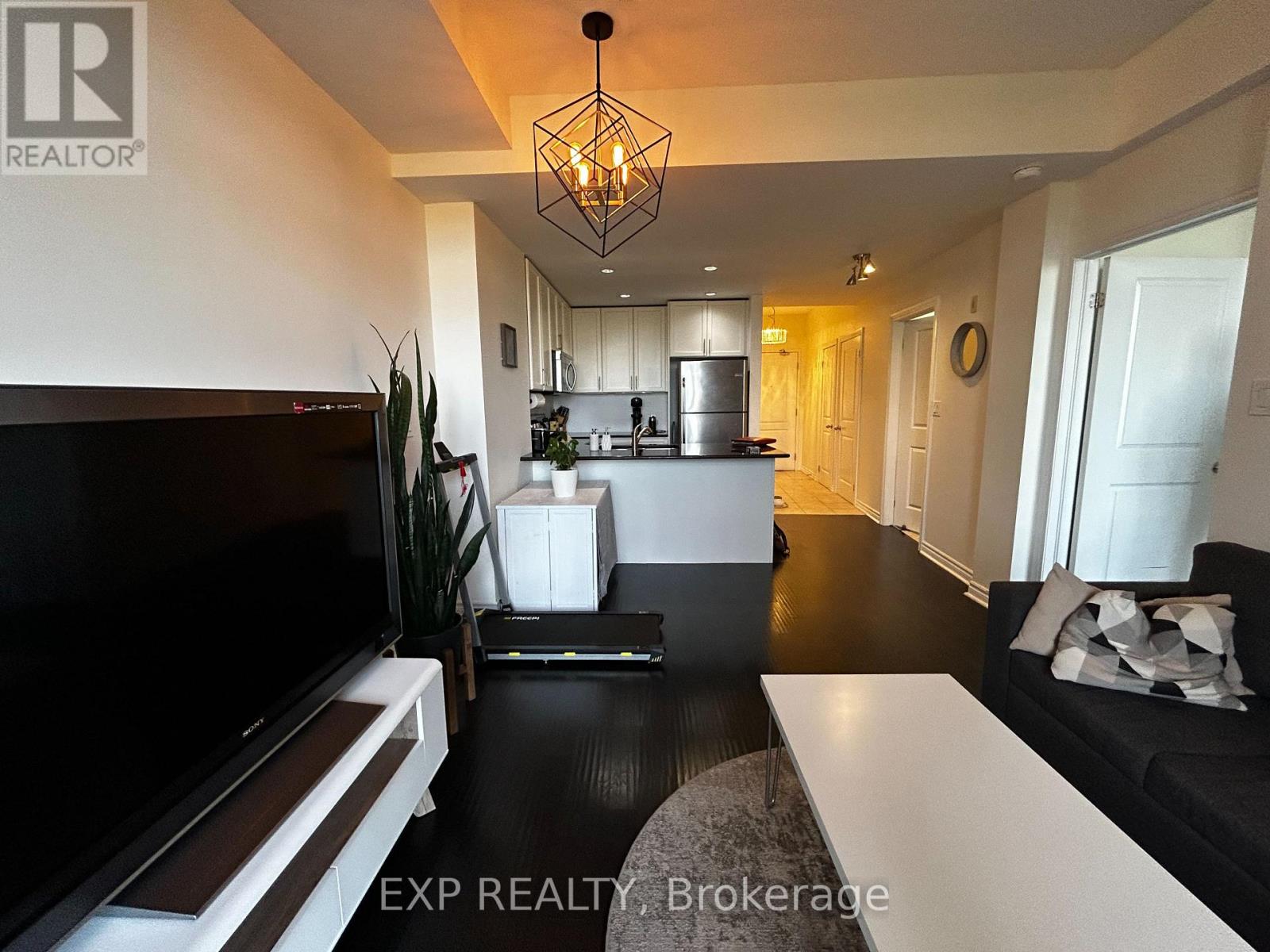316 - 5327 Upper Middle Road Burlington, Ontario L7L 0E9
$499,900Maintenance, Common Area Maintenance, Heat, Insurance, Parking, Water
$435 Monthly
Maintenance, Common Area Maintenance, Heat, Insurance, Parking, Water
$435 MonthlyWelcome Home. Spacious 1-Bed Plus Den Condo At Times Square In The Orchard. This 732 Sqft Unit Offers 9' Ceilings, Granite Counter, Backsplash, Brkfst Eat-In Kitchen, S/S Appls, Big Windows With South Exposure For Fantastic Afternoon Light, W/O Balcony, Insuite Laundry, Hardwd And Tile Floors. Bldg Incl. Huge Rooftop Lounge Area W/ Bbq, Party Room And More. Close To Shopping, Transit, Qew, 407, Parks And Trails. Bronte Creek Park Is Just A Short Walk Away. A Fantastic Opportunity For First Time Home Buyer **** EXTRAS **** Photos were taken when it was tenanted Last Time ..Any Paint and Cleaning done before Closing (id:50886)
Property Details
| MLS® Number | W11821865 |
| Property Type | Single Family |
| Community Name | Orchard |
| AmenitiesNearBy | Park, Public Transit, Schools |
| CommunityFeatures | Pets Not Allowed, School Bus |
| Features | Wheelchair Access, Balcony, In Suite Laundry |
| ParkingSpaceTotal | 1 |
Building
| BathroomTotal | 1 |
| BedroomsAboveGround | 1 |
| BedroomsBelowGround | 1 |
| BedroomsTotal | 2 |
| Amenities | Party Room, Visitor Parking, Storage - Locker |
| Appliances | Water Heater, Window Coverings |
| CoolingType | Central Air Conditioning |
| ExteriorFinish | Brick, Stone |
| FlooringType | Tile, Hardwood |
| HeatingFuel | Natural Gas |
| HeatingType | Forced Air |
| SizeInterior | 699.9943 - 798.9932 Sqft |
| Type | Apartment |
Parking
| Underground |
Land
| Acreage | No |
| LandAmenities | Park, Public Transit, Schools |
| ZoningDescription | D So No Pets Restriction By The Status C |
Rooms
| Level | Type | Length | Width | Dimensions |
|---|---|---|---|---|
| Main Level | Kitchen | 2.87 m | 2.74 m | 2.87 m x 2.74 m |
| Main Level | Living Room | 4.42 m | 4.17 m | 4.42 m x 4.17 m |
| Main Level | Bedroom | 3.51 m | 3.25 m | 3.51 m x 3.25 m |
| Main Level | Bathroom | 2.34 m | 1.52 m | 2.34 m x 1.52 m |
https://www.realtor.ca/real-estate/27699341/316-5327-upper-middle-road-burlington-orchard-orchard
Interested?
Contact us for more information
Amer Riaz
Broker





































