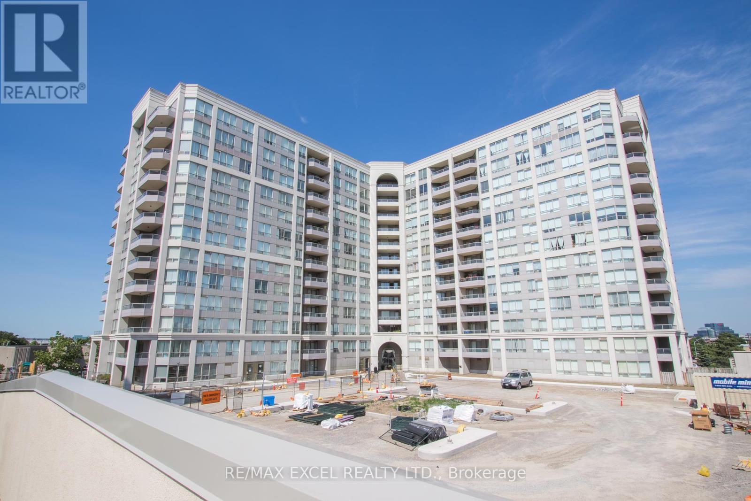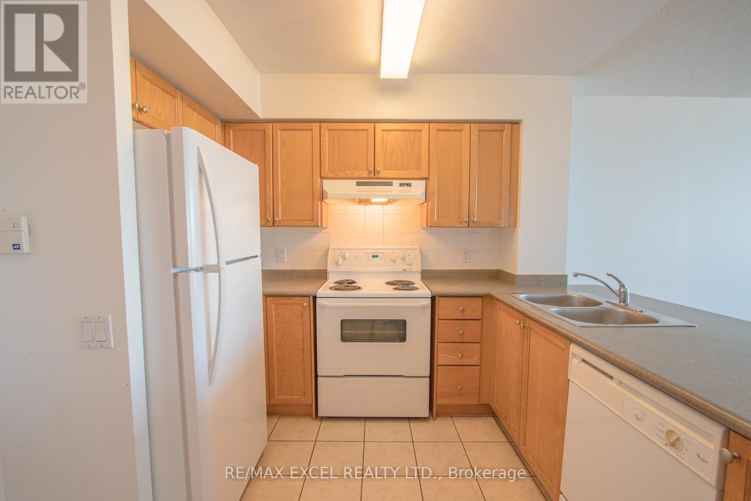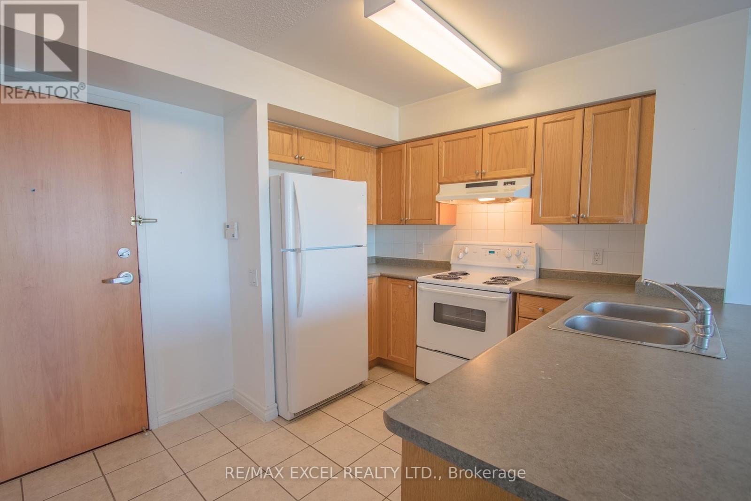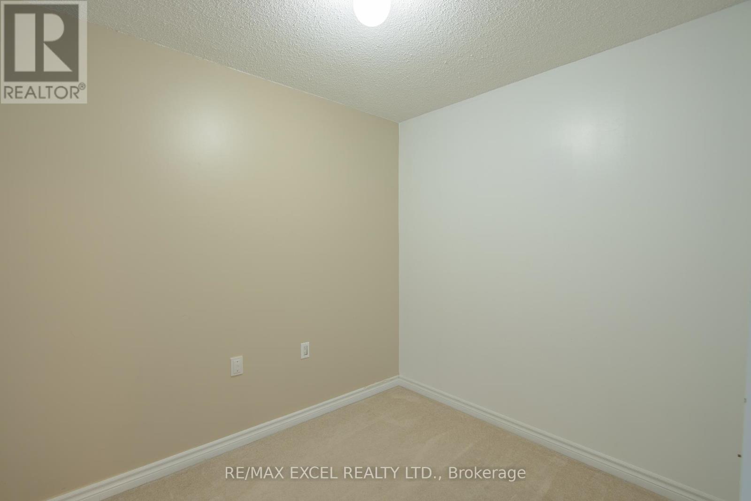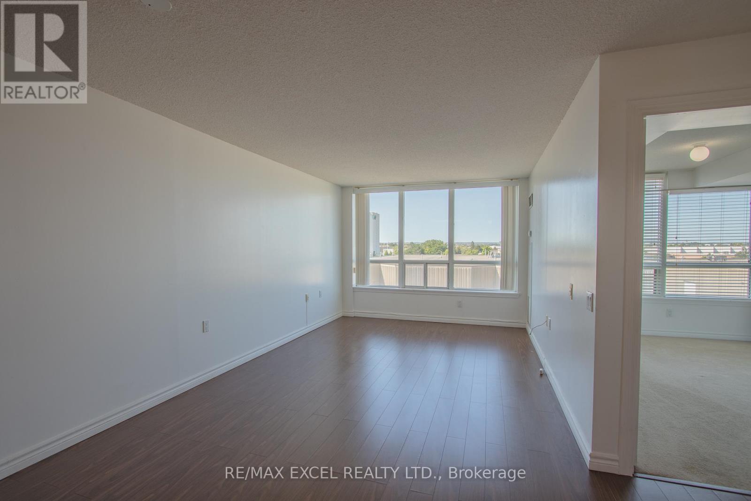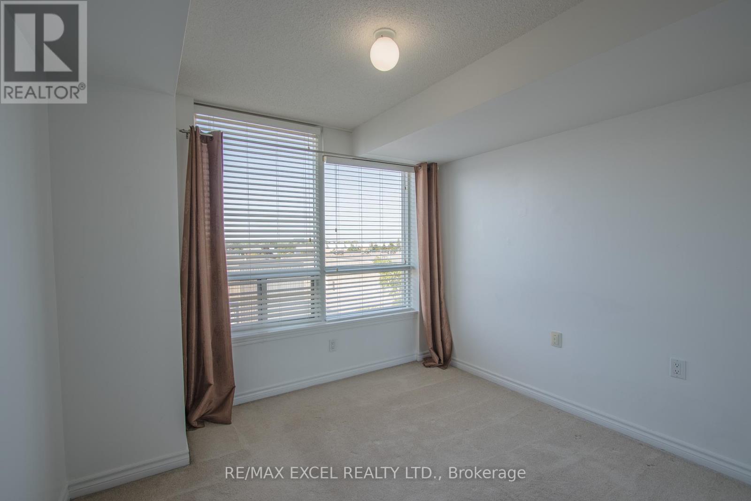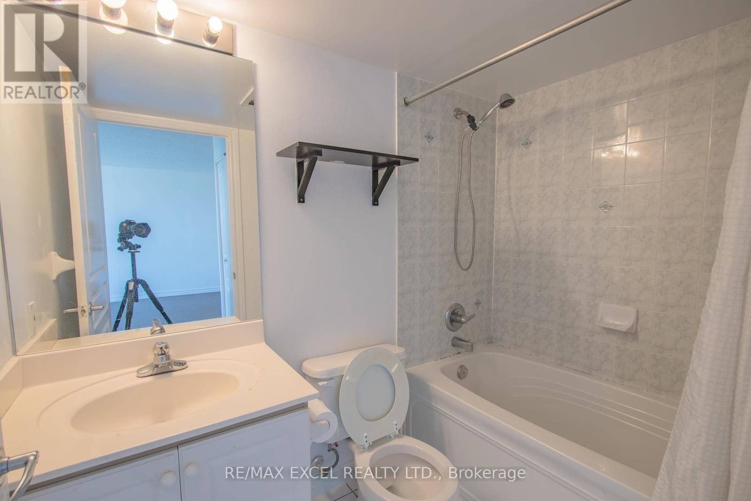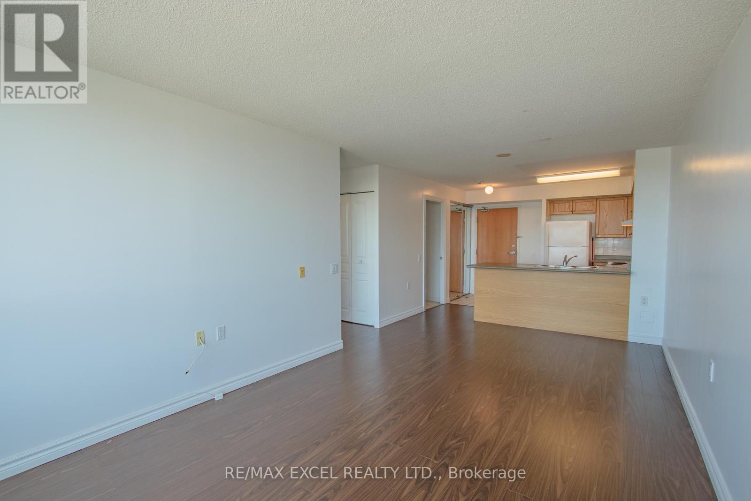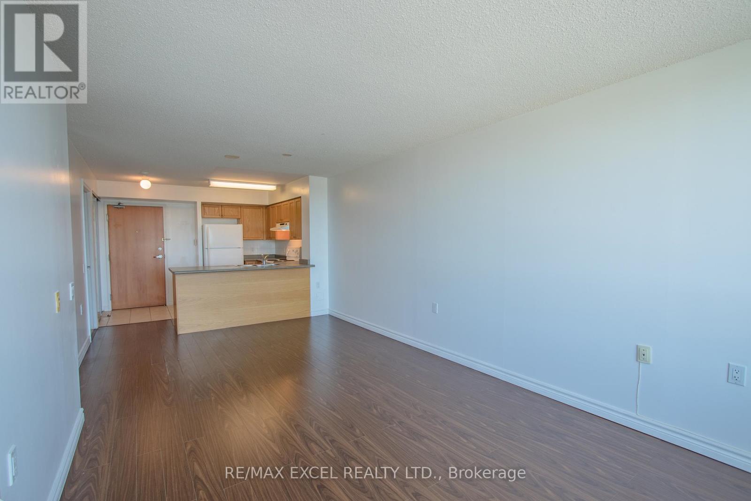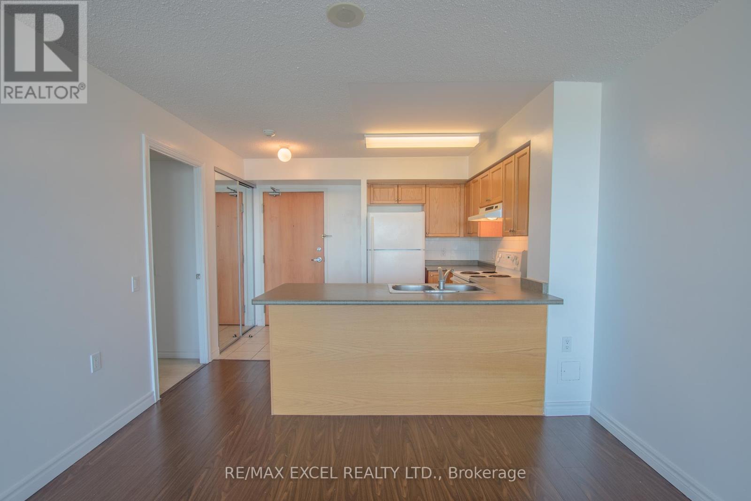316 - 9017 Leslie Street Richmond Hill, Ontario L4B 3B6
2 Bedroom
1 Bathroom
600 - 699 ft2
Central Air Conditioning
Forced Air
$2,300 Monthly
Move-In Condition! Den Can Be Covered To A 2nd Bedroom Or Nursery Room. Free Membership To Sheraton Parkway Hotel Recreation Centre! Close To Times Square, Public Transit, Banks, Resaurants & Minutes To 404/407. 2021 New Flooring Laminate Throughout! (id:50886)
Property Details
| MLS® Number | N12412956 |
| Property Type | Single Family |
| Community Name | Beaver Creek Business Park |
| Community Features | Pets Not Allowed |
| Features | Carpet Free |
| Parking Space Total | 1 |
Building
| Bathroom Total | 1 |
| Bedrooms Above Ground | 1 |
| Bedrooms Below Ground | 1 |
| Bedrooms Total | 2 |
| Amenities | Security/concierge |
| Appliances | Dishwasher, Dryer, Hood Fan, Stove, Washer, Window Coverings, Refrigerator |
| Basement Type | None |
| Cooling Type | Central Air Conditioning |
| Exterior Finish | Concrete |
| Flooring Type | Ceramic, Laminate |
| Heating Fuel | Natural Gas |
| Heating Type | Forced Air |
| Size Interior | 600 - 699 Ft2 |
| Type | Apartment |
Parking
| Underground | |
| Garage |
Land
| Acreage | No |
Rooms
| Level | Type | Length | Width | Dimensions |
|---|---|---|---|---|
| Main Level | Kitchen | 7.81 m | 9.22 m | 7.81 m x 9.22 m |
| Main Level | Dining Room | 20.07 m | 10.66 m | 20.07 m x 10.66 m |
| Main Level | Living Room | 20.07 m | 10.66 m | 20.07 m x 10.66 m |
| Main Level | Bedroom | 10.14 m | 9.97 m | 10.14 m x 9.97 m |
| Main Level | Bathroom | Measurements not available | ||
| Main Level | Den | 8.99 m | 7.48 m | 8.99 m x 7.48 m |
Contact Us
Contact us for more information
Justin Tsang
Broker
www.justintsang.ca/
www.facebook.com/justintsangrealtor/
RE/MAX Excel Realty Ltd.
50 Acadia Ave Suite 120
Markham, Ontario L3R 0B3
50 Acadia Ave Suite 120
Markham, Ontario L3R 0B3
(905) 475-4750
(905) 475-4770
www.remaxexcel.com/

