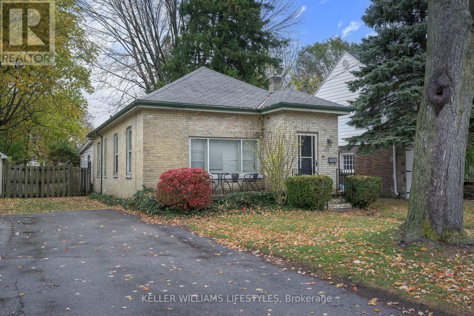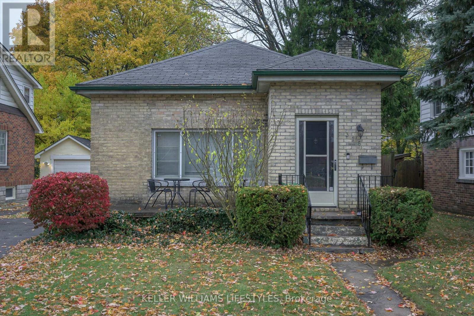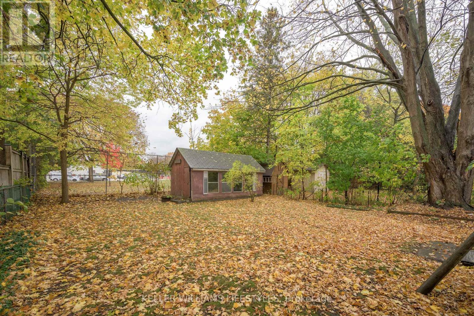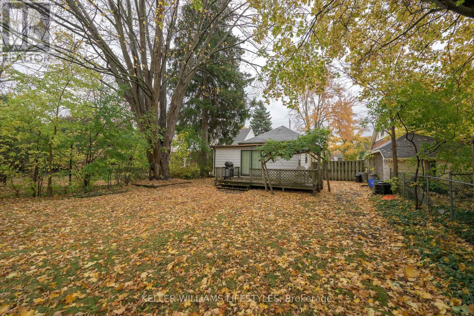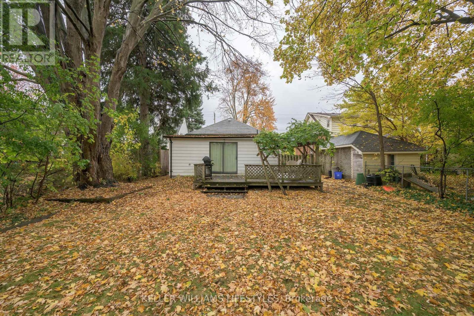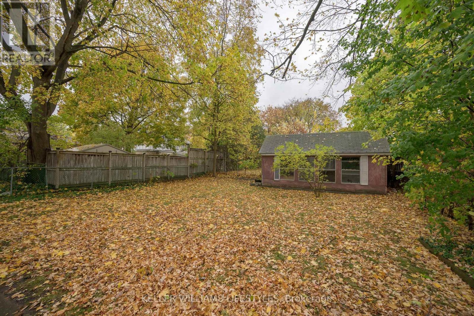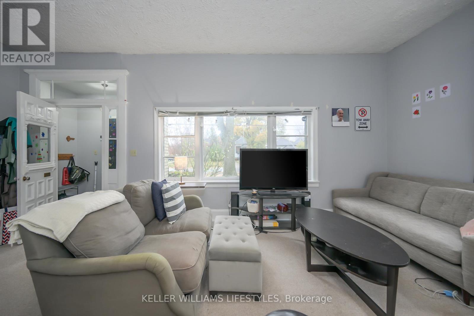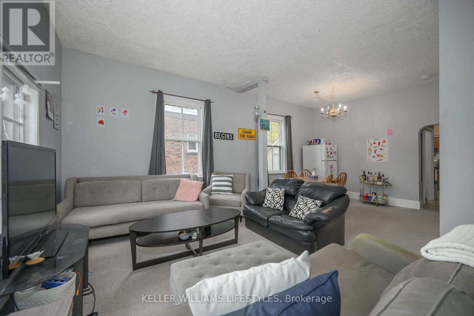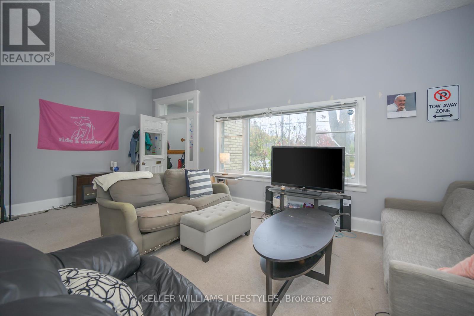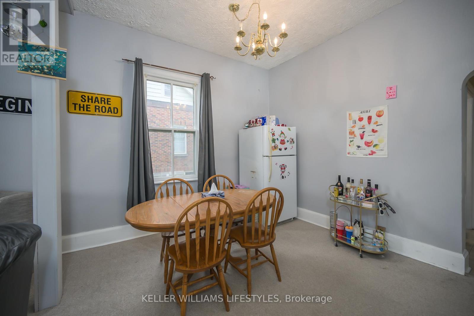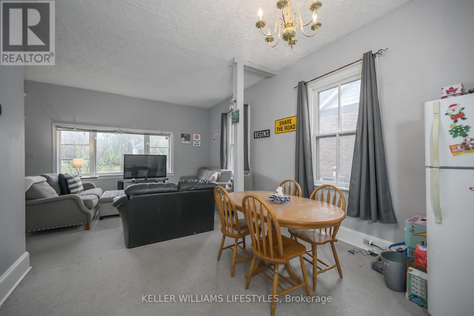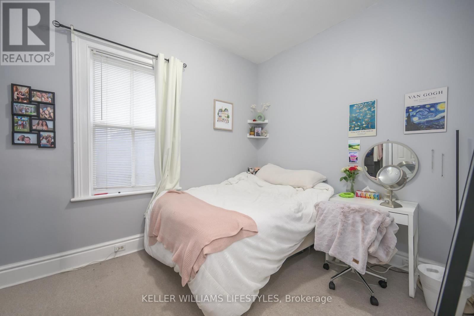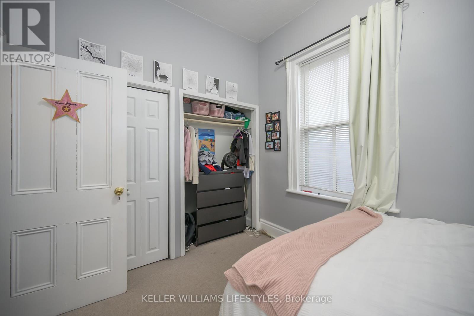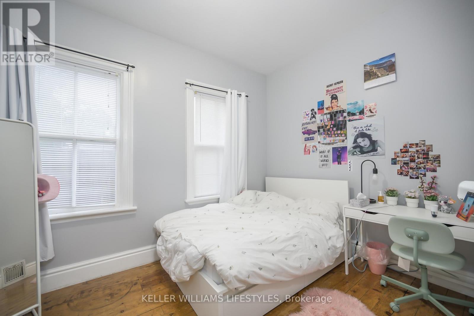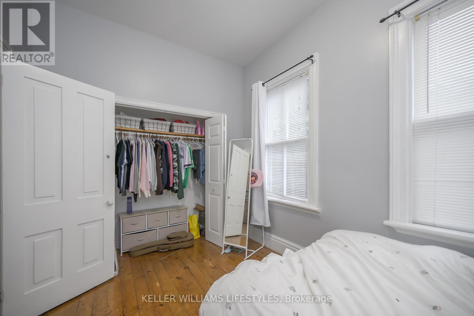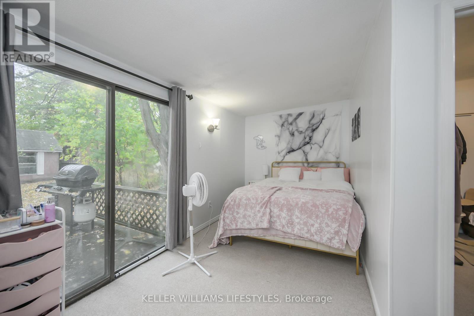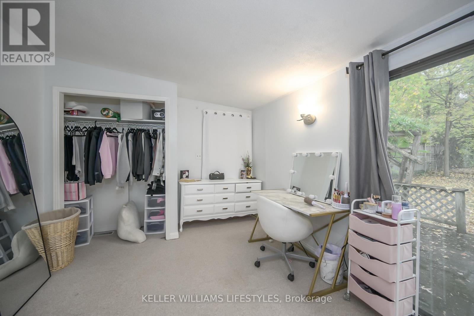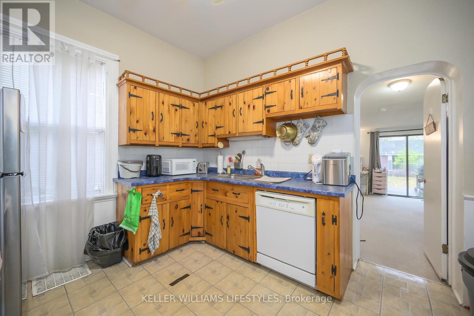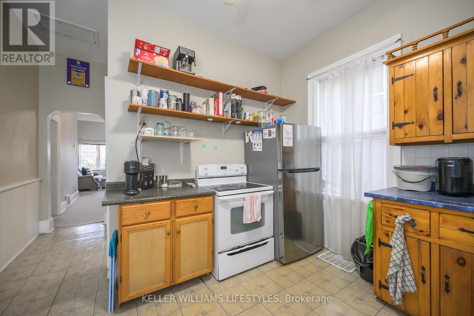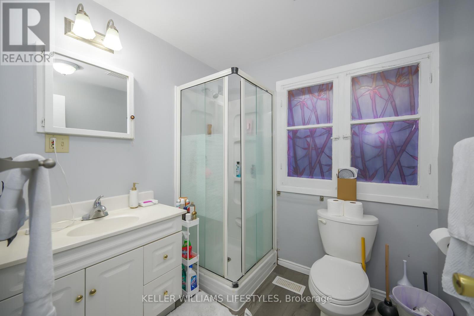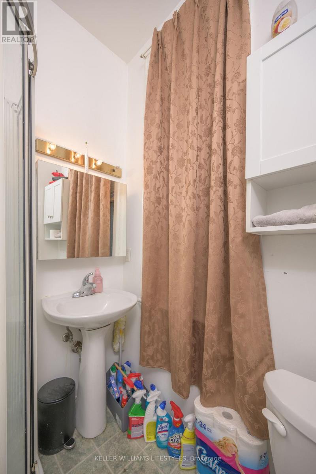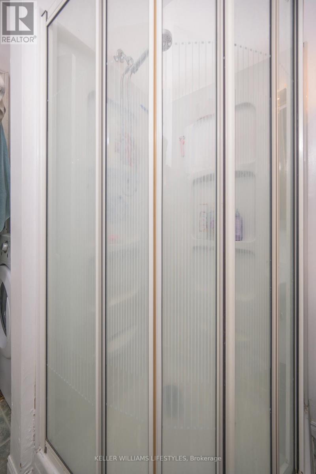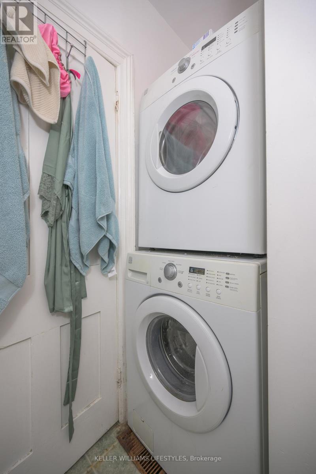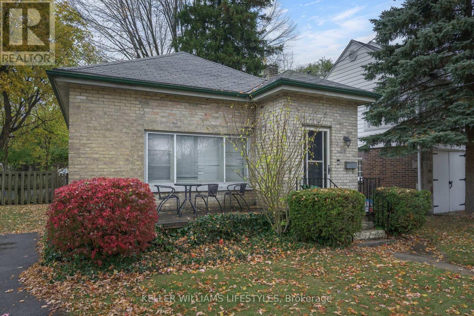316 Cheapside Street London East, Ontario N6A 2A6
$549,900
Welcome to 316 Cheapside Street, a charming yellow brick bungalow in the heart of Old North! Perfectly situated just steps from St. Joseph's Hospital and close proximity to Western University, and University Hospital. This home offers unbeatable convenience in one of London's most sought-after neighbourhoods. Whether you're an investor looking for a solid income property or a first-time buyer hoping to get into the market at a great price, this one is full of opportunity. Inside, you'll find three spacious bedrooms and two 3-piece bathrooms, offering plenty of flexibility for families, roommates, or tenants. The main living and dining areas are bright and welcoming, featuring large windows that fill the home with natural light. The kitchen provides ample cupboard and counter space, perfect for everyday cooking. The back bedroom includes a private ensuite bathroom and a bonus storage area or walk-in closet, while sliding patio doors lead to a large deck and a spacious, private backyard, perfect for relaxing or entertaining. The yard backs onto Old North Public School and includes a large storage shed for added convenience. Additional updates include an owned hot water heater (2019) and a newer 100-amp breaker panel. Legal rental and leased until April 30, 2026, generating $2,679/month - a fantastic turn-key investment opportunity in a prime location. Don't miss your chance to own a piece of Old North charm, a smart investment and a welcoming place to call home. (id:50886)
Open House
This property has open houses!
2:00 pm
Ends at:4:00 pm
Property Details
| MLS® Number | X12506422 |
| Property Type | Single Family |
| Community Name | East B |
| Parking Space Total | 3 |
Building
| Bathroom Total | 2 |
| Bedrooms Above Ground | 3 |
| Bedrooms Total | 3 |
| Appliances | Water Heater, Dishwasher, Dryer, Stove, Washer, Refrigerator |
| Architectural Style | Bungalow |
| Basement Development | Unfinished |
| Basement Type | N/a (unfinished) |
| Construction Style Attachment | Detached |
| Cooling Type | Central Air Conditioning |
| Exterior Finish | Brick, Aluminum Siding |
| Foundation Type | Concrete |
| Heating Fuel | Natural Gas |
| Heating Type | Forced Air |
| Stories Total | 1 |
| Size Interior | 1,100 - 1,500 Ft2 |
| Type | House |
| Utility Water | Municipal Water |
Parking
| No Garage |
Land
| Acreage | No |
| Sewer | Sanitary Sewer |
| Size Depth | 132 Ft |
| Size Frontage | 45 Ft |
| Size Irregular | 45 X 132 Ft |
| Size Total Text | 45 X 132 Ft |
| Zoning Description | R1-4 |
Rooms
| Level | Type | Length | Width | Dimensions |
|---|---|---|---|---|
| Main Level | Living Room | 6.57 m | 3.43 m | 6.57 m x 3.43 m |
| Main Level | Dining Room | 3.69 m | 3.3 m | 3.69 m x 3.3 m |
| Main Level | Kitchen | 3.62 m | 3.15 m | 3.62 m x 3.15 m |
| Main Level | Bedroom | 3.37 m | 2.74 m | 3.37 m x 2.74 m |
| Main Level | Bedroom 2 | 3.96 m | 2.68 m | 3.96 m x 2.68 m |
| Main Level | Bedroom 3 | 6.7 m | 3.15 m | 6.7 m x 3.15 m |
| Main Level | Other | 3 m | 2.9 m | 3 m x 2.9 m |
https://www.realtor.ca/real-estate/29064211/316-cheapside-street-london-east-east-b-east-b
Contact Us
Contact us for more information
Dan Guindon
Salesperson
(519) 438-8000
Kennedy Guindon
Salesperson
(519) 438-8000

