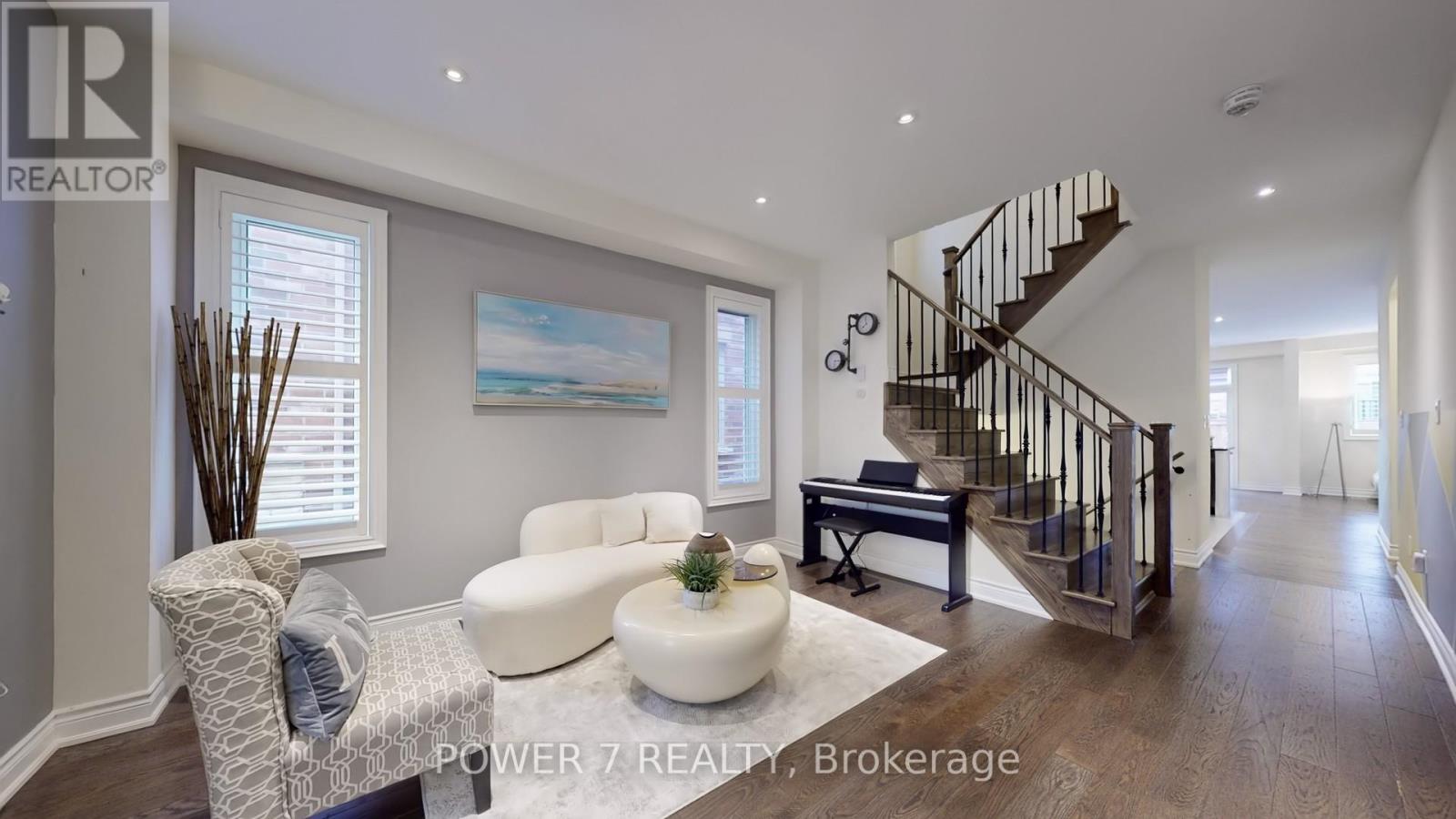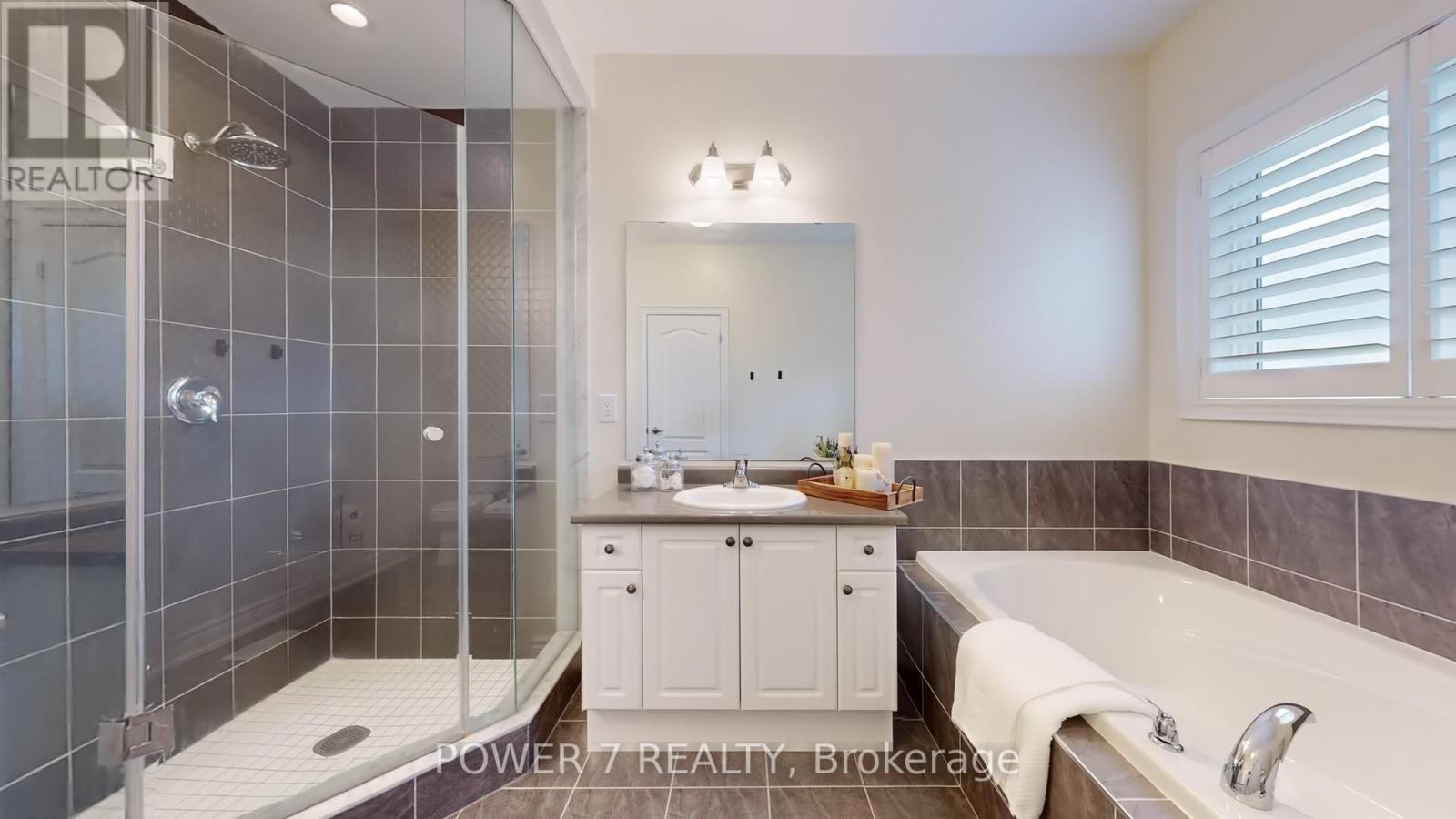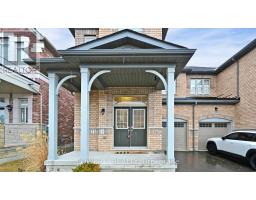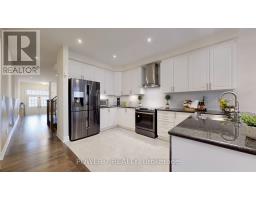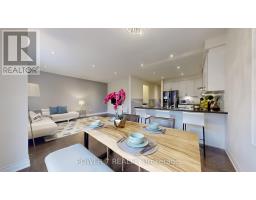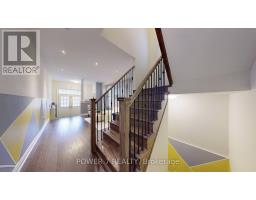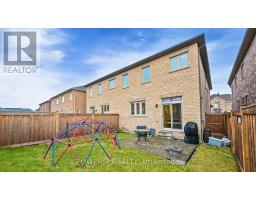316 Chouinard Way Aurora, Ontario L4G 1A6
$1,300,000
This beautiful semi-detached home, built just 8 years ago by the reputable builder Arista Homes, is nestled in a desirable Aurora Trails neighborhood in Aurora. Offering a spacious and functional layout with a desirable north-south facing orientation, this home is very bright, featuring 4 generous bedrooms and 3 modern bathrooms. The main level boasts stunning hardwood floors and smooth ceilings throughout. The large, contemporary kitchen is equipped with stainless steel appliances, a beautiful quartz countertop, and a bright breakfast area that overlooks the backyard. The family room provides the ideal space for everyone to gather and relax. This home also offers a double door entrance for added elegance and direct access from the garage for convenience. The large master bedroom includes a luxurious 5-piece ensuite and a sizable walk-in closet, while the other 3 bedrooms are also generously sized, each with large windows that allow for plenty of natural light. The backyard is beautifully landscaped with interlocking, creating the perfect space for outdoor entertaining. The basement also features a cold cellar room, perfect for additional storage. With its quality craftsmanship and desirable location, this home offers both comfort and style. It's an excellent opportunity for anyone looking to settle in a growing community, with easy access to top-rated schools: Whispering Pines Public School and Dr. G.W. Williams Secondary School. Conveniently located just minutes from T&T Supermarket, Walmart, Real Canadian Superstore, restaurants, and the Aurora Recreation Centre, with easy access to Hwy 404, this home is perfectly positioned for both convenience and lifestyle. (id:50886)
Open House
This property has open houses!
2:00 pm
Ends at:5:00 pm
Property Details
| MLS® Number | N12035564 |
| Property Type | Single Family |
| Community Name | Rural Aurora |
| Parking Space Total | 3 |
Building
| Bathroom Total | 3 |
| Bedrooms Above Ground | 4 |
| Bedrooms Total | 4 |
| Appliances | Dishwasher, Dryer, Hood Fan, Stove, Washer, Water Softener, Refrigerator |
| Basement Type | Full |
| Construction Style Attachment | Semi-detached |
| Cooling Type | Central Air Conditioning |
| Exterior Finish | Brick |
| Flooring Type | Ceramic, Hardwood, Carpeted |
| Foundation Type | Concrete |
| Half Bath Total | 1 |
| Heating Fuel | Natural Gas |
| Heating Type | Forced Air |
| Stories Total | 2 |
| Size Interior | 2,000 - 2,500 Ft2 |
| Type | House |
| Utility Water | Municipal Water |
Parking
| Attached Garage | |
| Garage |
Land
| Acreage | No |
| Sewer | Sanitary Sewer |
| Size Depth | 96 Ft ,9 In |
| Size Frontage | 28 Ft ,2 In |
| Size Irregular | 28.2 X 96.8 Ft |
| Size Total Text | 28.2 X 96.8 Ft |
Rooms
| Level | Type | Length | Width | Dimensions |
|---|---|---|---|---|
| Second Level | Primary Bedroom | 5.84 m | 4.32 m | 5.84 m x 4.32 m |
| Second Level | Bedroom 2 | 3 m | 3.07 m | 3 m x 3.07 m |
| Second Level | Bedroom 3 | 4.27 m | 3.68 m | 4.27 m x 3.68 m |
| Second Level | Bedroom 4 | 3.1 m | 3.38 m | 3.1 m x 3.38 m |
| Basement | Cold Room | Measurements not available | ||
| Basement | Laundry Room | Measurements not available | ||
| Main Level | Foyer | 2.9 m | 1.75 m | 2.9 m x 1.75 m |
| Main Level | Living Room | 4.27 m | 3.68 m | 4.27 m x 3.68 m |
| Main Level | Dining Room | 4.27 m | 3.68 m | 4.27 m x 3.68 m |
| Main Level | Kitchen | 4.42 m | 2.64 m | 4.42 m x 2.64 m |
| Main Level | Eating Area | 3.23 m | 2.9 m | 3.23 m x 2.9 m |
| Main Level | Family Room | 5.18 m | 3.91 m | 5.18 m x 3.91 m |
https://www.realtor.ca/real-estate/28060504/316-chouinard-way-aurora-rural-aurora
Contact Us
Contact us for more information
Belle Wu
Broker
www.facebook.com/kelvinandbelleteam
25 Brodie Drive #2
Richmond Hill, Ontario L4B 3K7
(905) 770-7776



