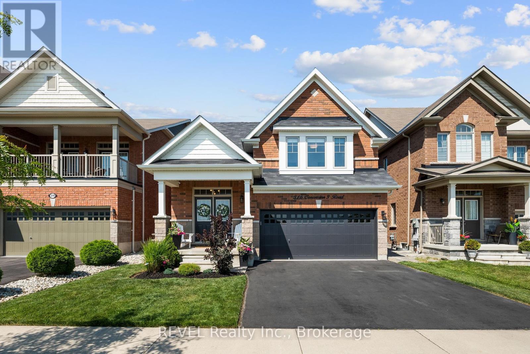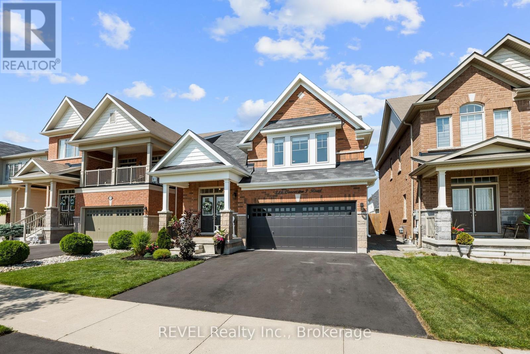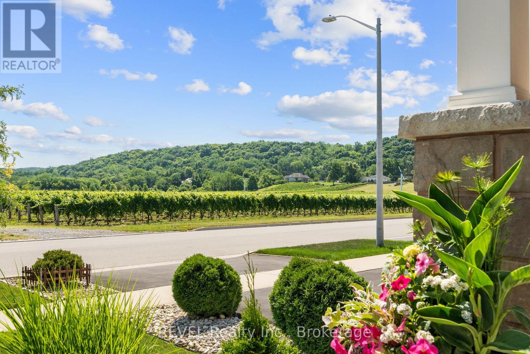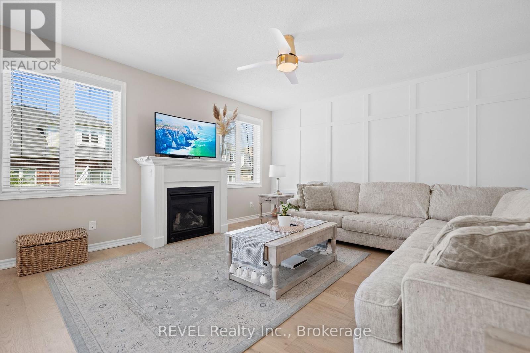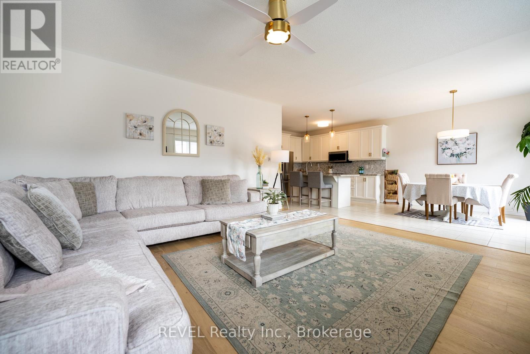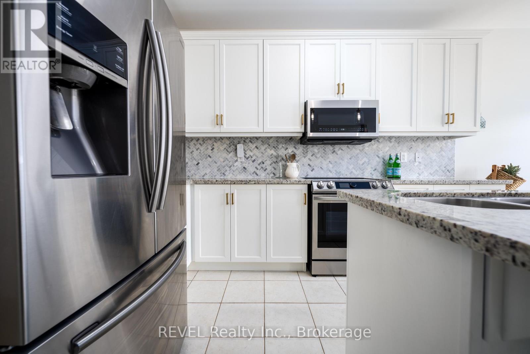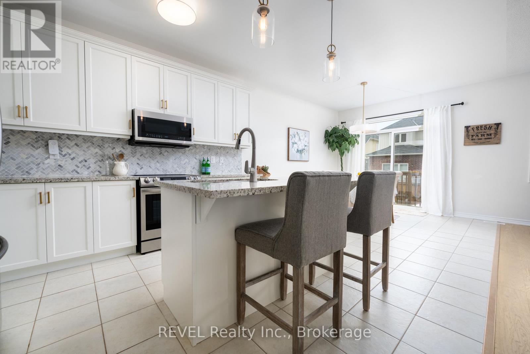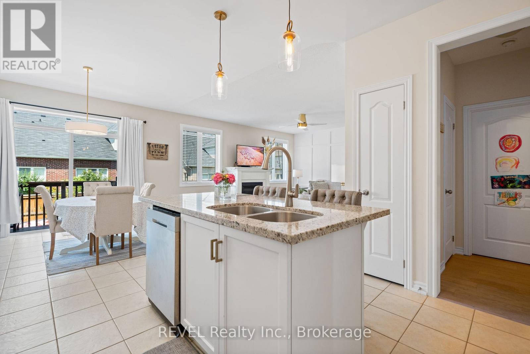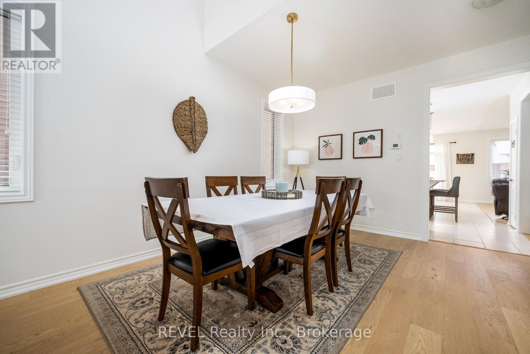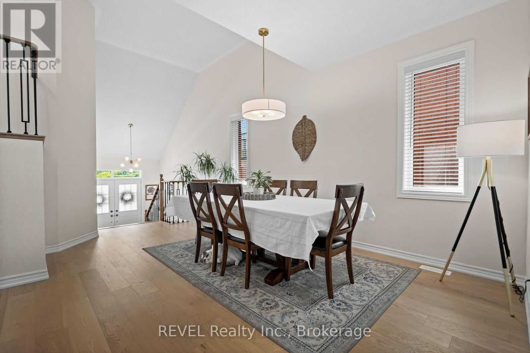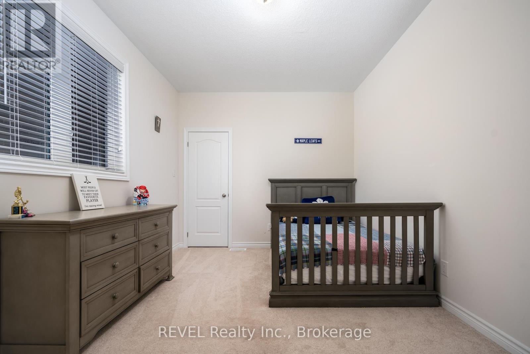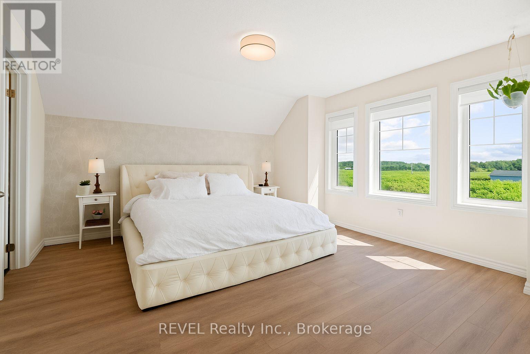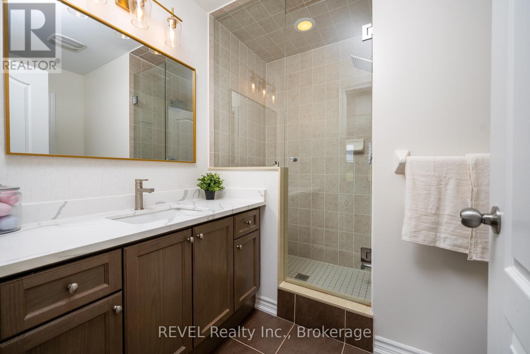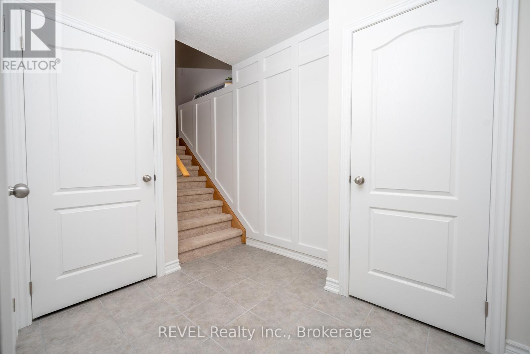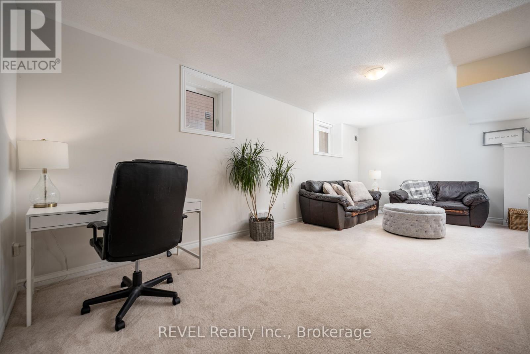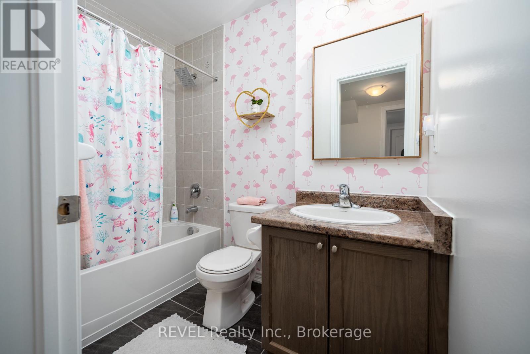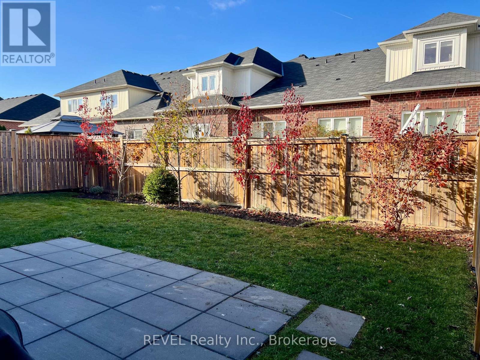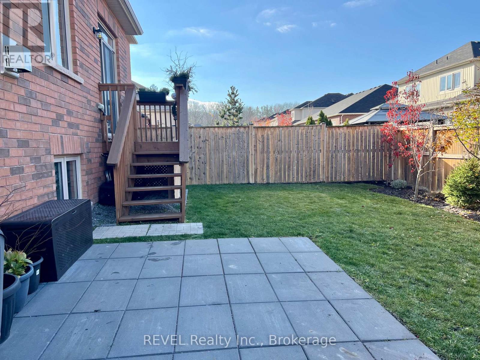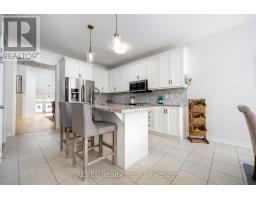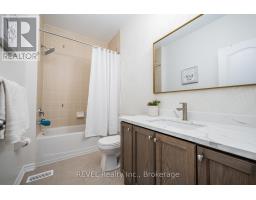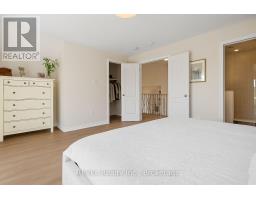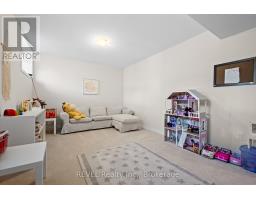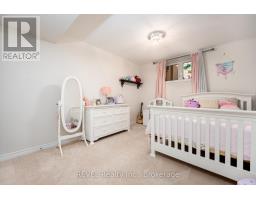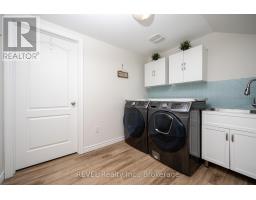316 Concession 3 Road Niagara-On-The-Lake, Ontario L0S 1J1
$899,900
In-Law Capability!! Welcome to 316 Concession 3 Road, move in and live your Niagara-on-the-Lake lifestyle! This lovely home, is located directly across from Vineyard and has gorgeous escarpment views and showcases major curb appeal. Built in 2016 this spacious all brick 3 bed, 3 bath, raised bungalow has 2749 SQFT of total living space and has soaring ceilings, bright oak flooring, extensive high-end finishes and design details throughout. Master suite with 3 pc ensuite & W/I closet. The completely private and spacious Master suite overlooks the vineyard. Finished lower level features large rec room which would be perfect for a media room, play space for kids workout room or office. Also located on the lower level is third bedroom w/full sized windows with ample light to fill the space throughout. The backyard oasis features a fully fenced yard and low maintenance garden with lavender, and a small apple and pear tree. Just a short stroll from your front door you can enjoy from golf courses, award-winning wineries and many walking trails. Entrance through garage to lower level offers options to create an in-law suite or rental unit for the savy INVESTOR! (id:50886)
Property Details
| MLS® Number | X12465277 |
| Property Type | Single Family |
| Community Name | 105 - St. Davids |
| Amenities Near By | Park, Schools, Place Of Worship |
| Community Features | School Bus |
| Equipment Type | Water Heater |
| Features | Conservation/green Belt |
| Parking Space Total | 4 |
| Rental Equipment Type | Water Heater |
Building
| Bathroom Total | 3 |
| Bedrooms Above Ground | 3 |
| Bedrooms Total | 3 |
| Amenities | Fireplace(s) |
| Architectural Style | Raised Bungalow |
| Basement Development | Finished |
| Basement Type | N/a (finished) |
| Construction Style Attachment | Detached |
| Cooling Type | Central Air Conditioning |
| Exterior Finish | Brick |
| Fireplace Present | Yes |
| Fireplace Total | 1 |
| Foundation Type | Concrete |
| Heating Fuel | Natural Gas |
| Heating Type | Forced Air |
| Stories Total | 1 |
| Size Interior | 1,500 - 2,000 Ft2 |
| Type | House |
| Utility Water | Municipal Water |
Parking
| Attached Garage | |
| Garage |
Land
| Acreage | No |
| Fence Type | Fenced Yard |
| Land Amenities | Park, Schools, Place Of Worship |
| Sewer | Sanitary Sewer |
| Size Depth | 32.01 M |
| Size Frontage | 11.53 M |
| Size Irregular | 11.5 X 32 M |
| Size Total Text | 11.5 X 32 M |
| Zoning Description | R1 |
Rooms
| Level | Type | Length | Width | Dimensions |
|---|---|---|---|---|
| Second Level | Primary Bedroom | 5.13 m | 4.22 m | 5.13 m x 4.22 m |
| Second Level | Bathroom | Measurements not available | ||
| Basement | Bathroom | Measurements not available | ||
| Basement | Recreational, Games Room | 7.09 m | 3.23 m | 7.09 m x 3.23 m |
| Basement | Bedroom 3 | 4.89 m | 3.25 m | 4.89 m x 3.25 m |
| Basement | Laundry Room | 2.45 m | 2 m | 2.45 m x 2 m |
| Main Level | Dining Room | 5.56 m | 3.29 m | 5.56 m x 3.29 m |
| Main Level | Kitchen | 3.77 m | 3.29 m | 3.77 m x 3.29 m |
| Main Level | Eating Area | 3.57 m | 3.29 m | 3.57 m x 3.29 m |
| Main Level | Living Room | 5.17 m | 4.74 m | 5.17 m x 4.74 m |
| Main Level | Bedroom 2 | 4.86 m | 3.21 m | 4.86 m x 3.21 m |
| Main Level | Bathroom | Measurements not available |
Contact Us
Contact us for more information
Sebastian Serniak
Salesperson
1596 Four Mile Creek Road, Unit 2
Niagara-On-The-Lake, Ontario L0S 1J0
(289) 868-8869
(905) 352-1705
www.revelrealty.ca/

