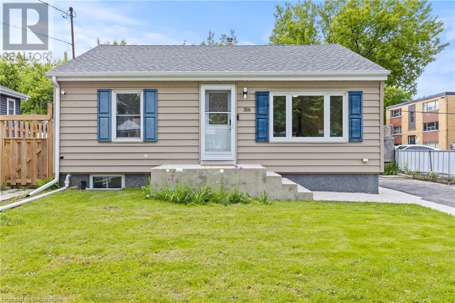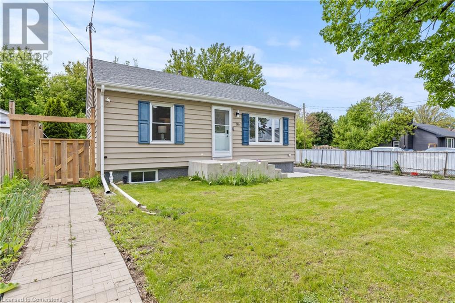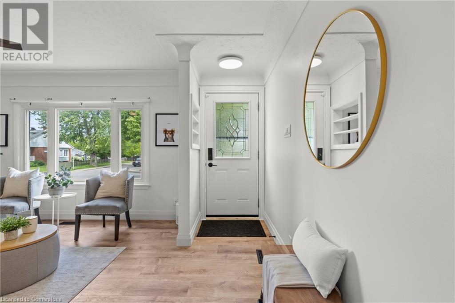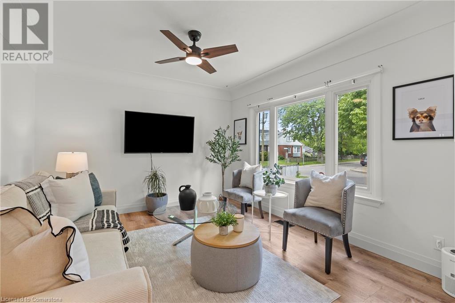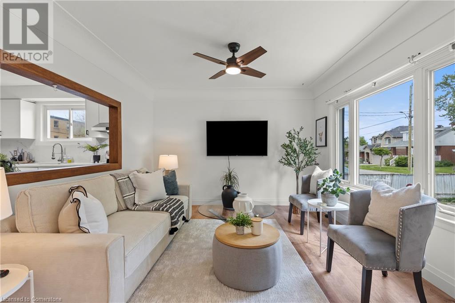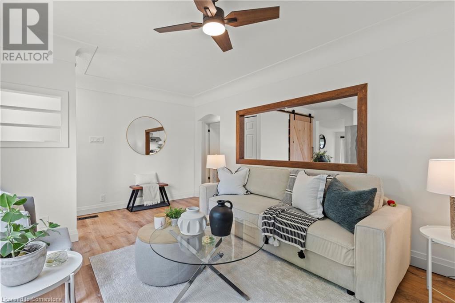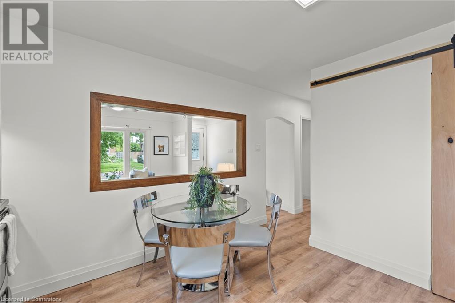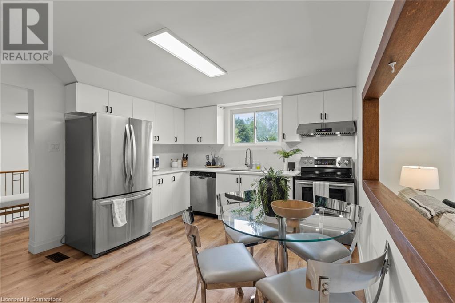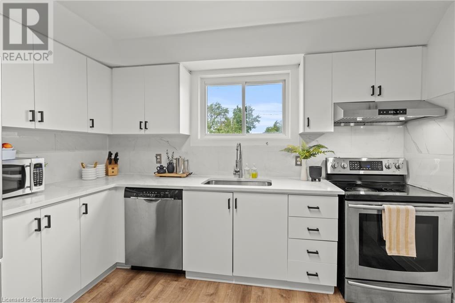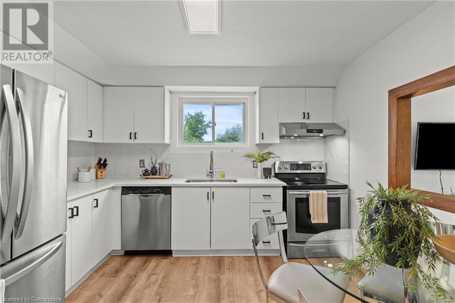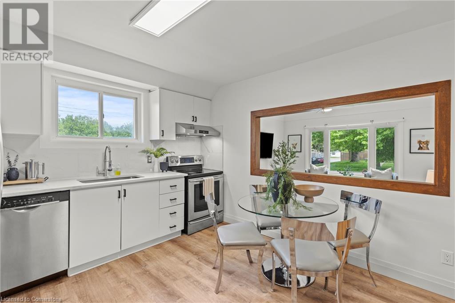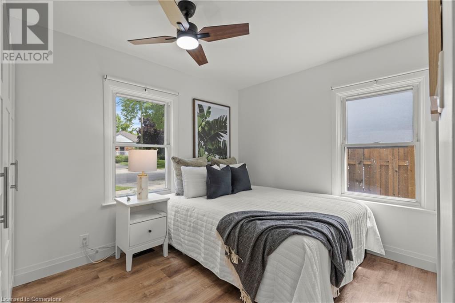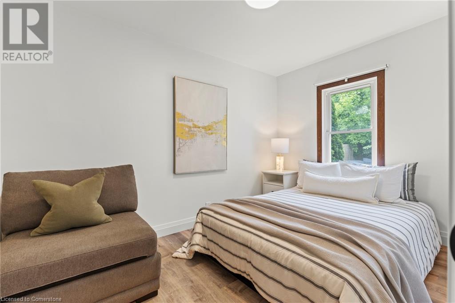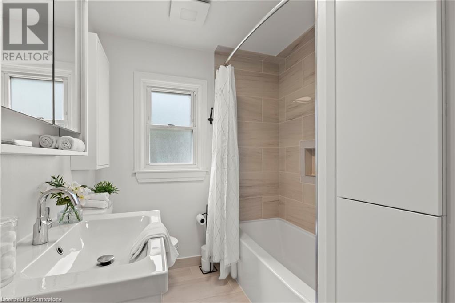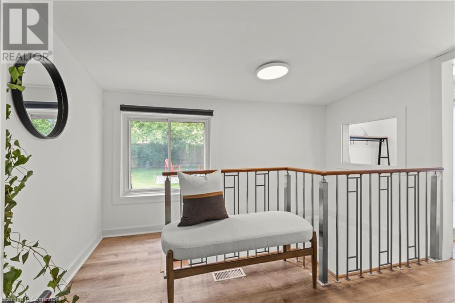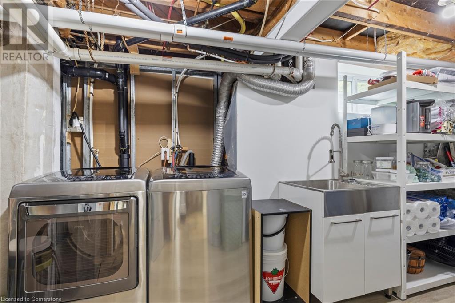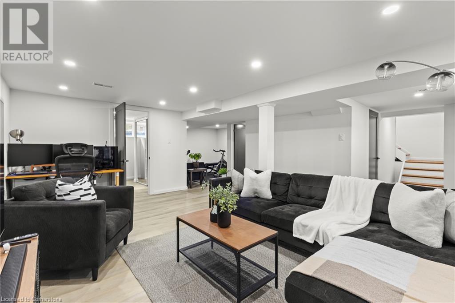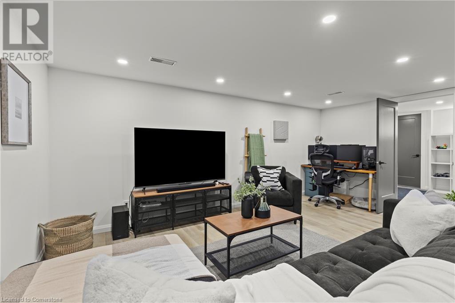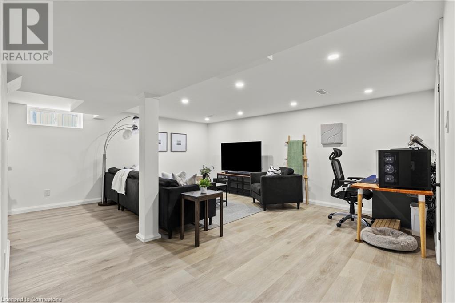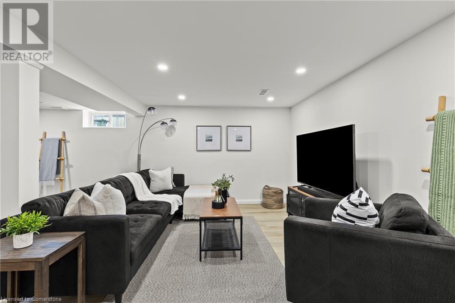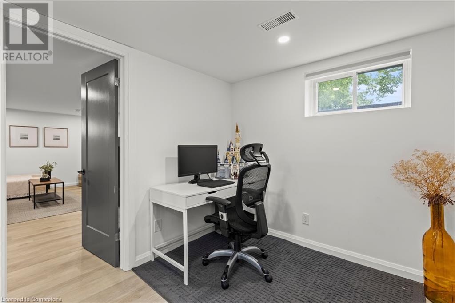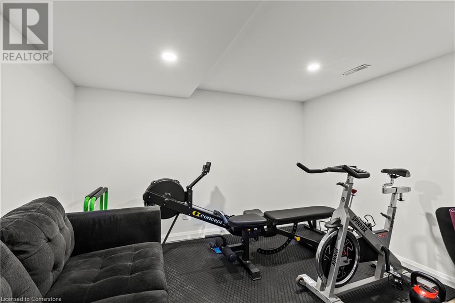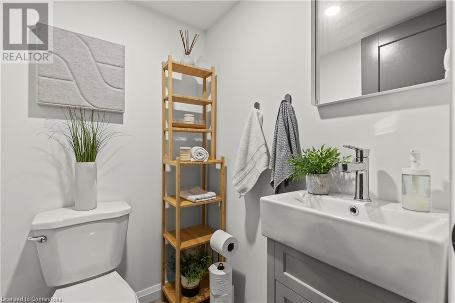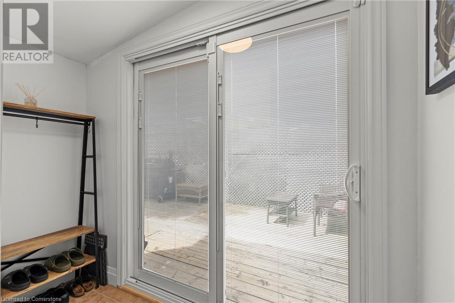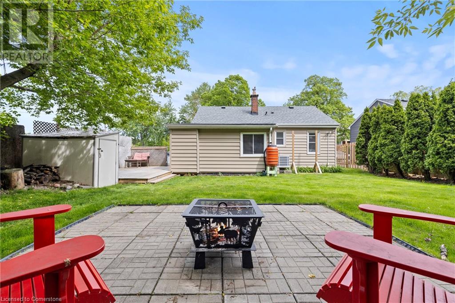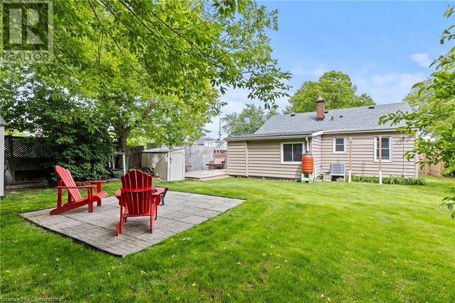316 East 43rd Street Hamilton, Ontario L8T 3C7
$649,990
Welcome Home!! This charming 2+1 bed, 1+1 bath bungalow is located in the sought after Hampton Heights neighbourhood of East Hamilton Mountain and has been updated in the latest style and meticulously maintained. Enter through the front door your greeted with a fresh and vibrant aesthetic accompanied with tons of natural light and a fully carpet free environment. The cozy family room is inviting and elegant while the crisp white kitchen, stainless steel appliances, and quarts countertops makes cooking a dream. Down the hall you’ll find two good sized bedrooms and a newly renovated bathroom. Descend to the basement and you’ll experience a newly renovated open concept recreation/media room with yoga/exercise space as well as a private office, powder room, and laundry room. Step outside and enjoy the fully fenced, large backyard ideal for kids, pets, gardening, or hosting summer gatherings. Conveniently located close to public transit, shopping, schools, and highway access. Won’t last long!! Updates include - New Roof (2023), Furnace and Heat Pump (2023), Attic Insulation (2023), Tankless W/T (2023), Basement Water Proofing w/Sump (2022), Full basement renovation from the studs (2022), Updated main floor (2024). (id:50886)
Property Details
| MLS® Number | 40737256 |
| Property Type | Single Family |
| Amenities Near By | Golf Nearby, Hospital, Public Transit, Schools, Shopping |
| Communication Type | High Speed Internet |
| Community Features | Community Centre |
| Equipment Type | Water Heater |
| Features | Conservation/green Belt, Paved Driveway, Sump Pump |
| Parking Space Total | 3 |
| Rental Equipment Type | Water Heater |
| Structure | Shed |
Building
| Bathroom Total | 2 |
| Bedrooms Above Ground | 2 |
| Bedrooms Below Ground | 1 |
| Bedrooms Total | 3 |
| Appliances | Dishwasher, Dryer, Refrigerator, Washer, Hood Fan, Window Coverings |
| Architectural Style | Bungalow |
| Basement Development | Finished |
| Basement Type | Full (finished) |
| Construction Style Attachment | Detached |
| Cooling Type | Central Air Conditioning |
| Exterior Finish | Vinyl Siding |
| Fixture | Ceiling Fans |
| Half Bath Total | 1 |
| Heating Type | Forced Air, Heat Pump |
| Stories Total | 1 |
| Size Interior | 1,383 Ft2 |
| Type | House |
| Utility Water | Municipal Water |
Land
| Access Type | Road Access, Highway Access, Highway Nearby |
| Acreage | No |
| Fence Type | Fence |
| Land Amenities | Golf Nearby, Hospital, Public Transit, Schools, Shopping |
| Sewer | Municipal Sewage System |
| Size Depth | 104 Ft |
| Size Frontage | 50 Ft |
| Size Total Text | Under 1/2 Acre |
| Zoning Description | C |
Rooms
| Level | Type | Length | Width | Dimensions |
|---|---|---|---|---|
| Basement | Bedroom | 8'10'' x 11'2'' | ||
| Basement | 2pc Bathroom | 4'2'' x 4'8'' | ||
| Basement | Recreation Room | 26'11'' x 26'2'' | ||
| Main Level | 4pc Bathroom | 6'8'' x 8'3'' | ||
| Main Level | Bedroom | 7'8'' x 11'8'' | ||
| Main Level | Primary Bedroom | 11'11'' x 11'2'' | ||
| Main Level | Eat In Kitchen | 12'0'' x 11'8'' | ||
| Main Level | Living Room | 12'0'' x 11'2'' |
Utilities
| Cable | Available |
https://www.realtor.ca/real-estate/28412988/316-east-43rd-street-hamilton
Contact Us
Contact us for more information
Michael Bedioui
Salesperson
http//www.ridgerealtygroup.ca
2180 Itabashi Way Unit 4b
Burlington, Ontario L7M 5A5
(905) 639-7676

