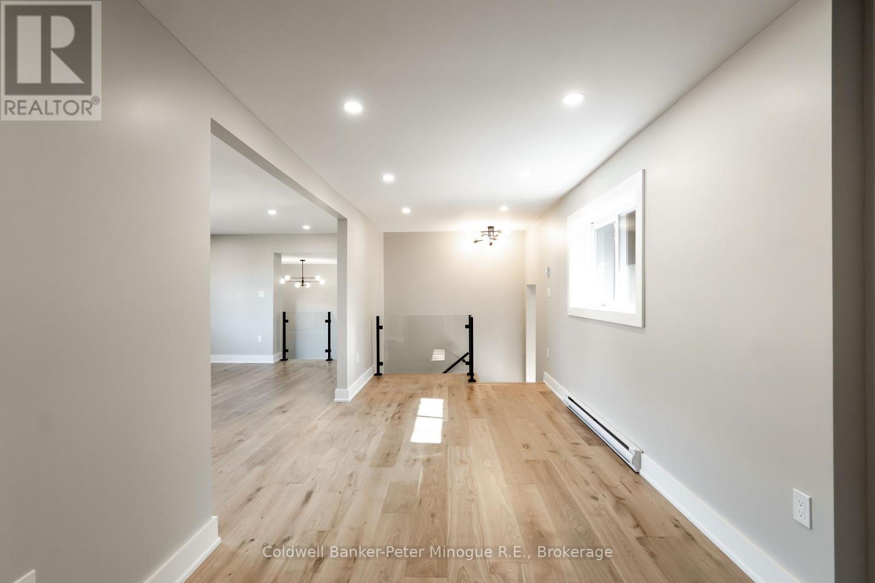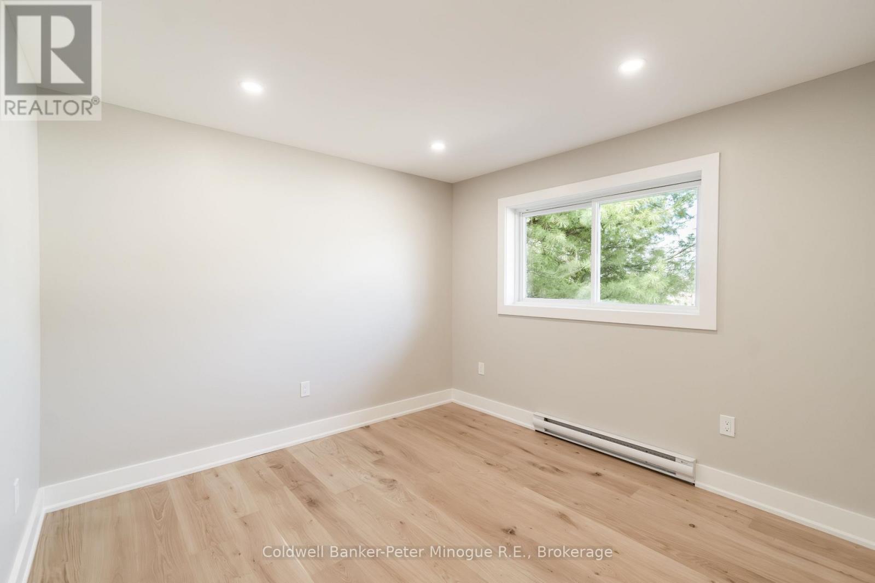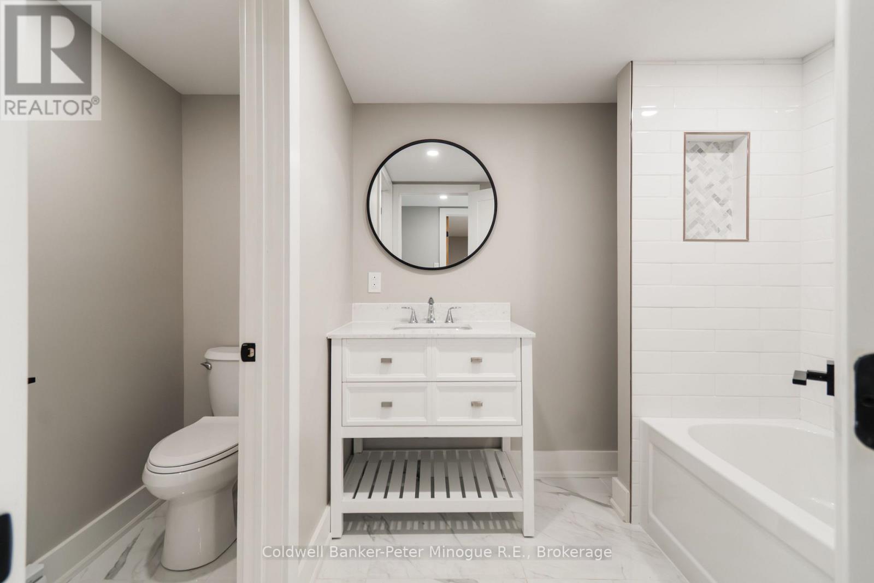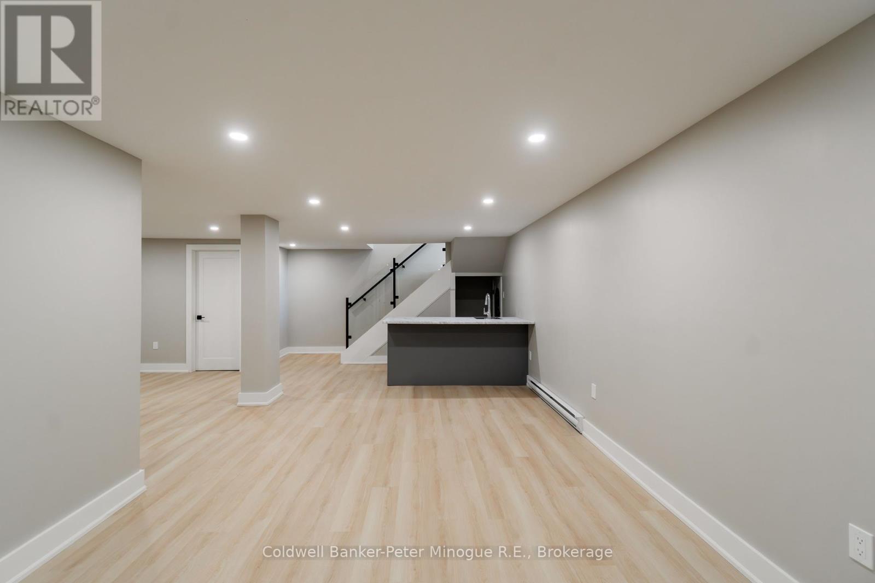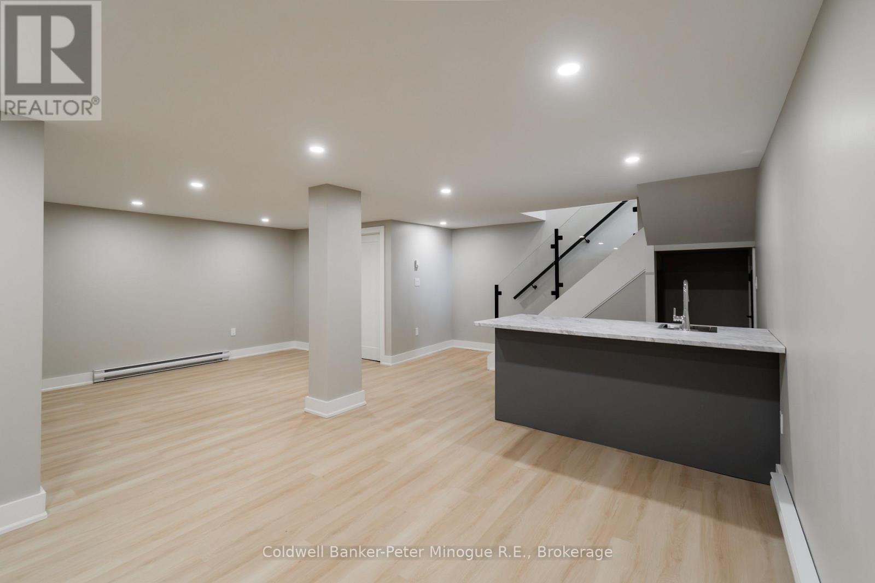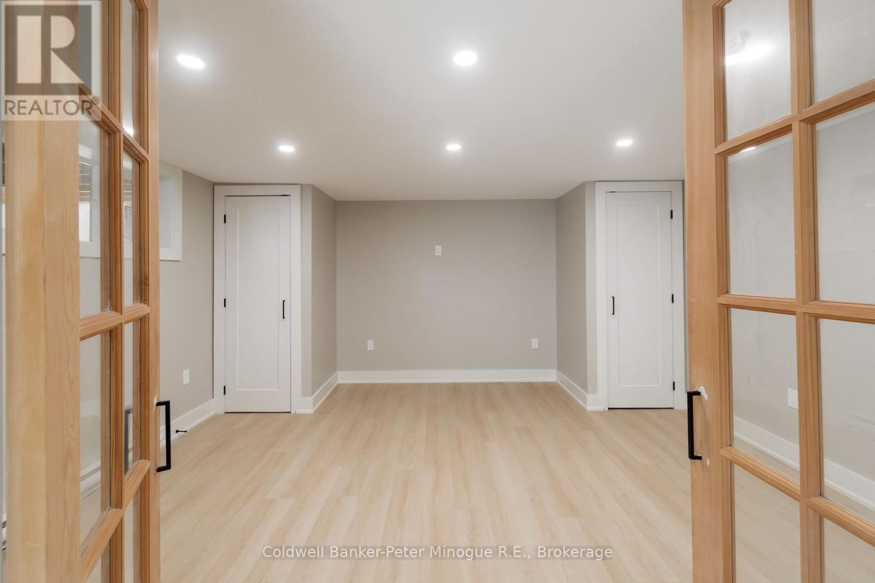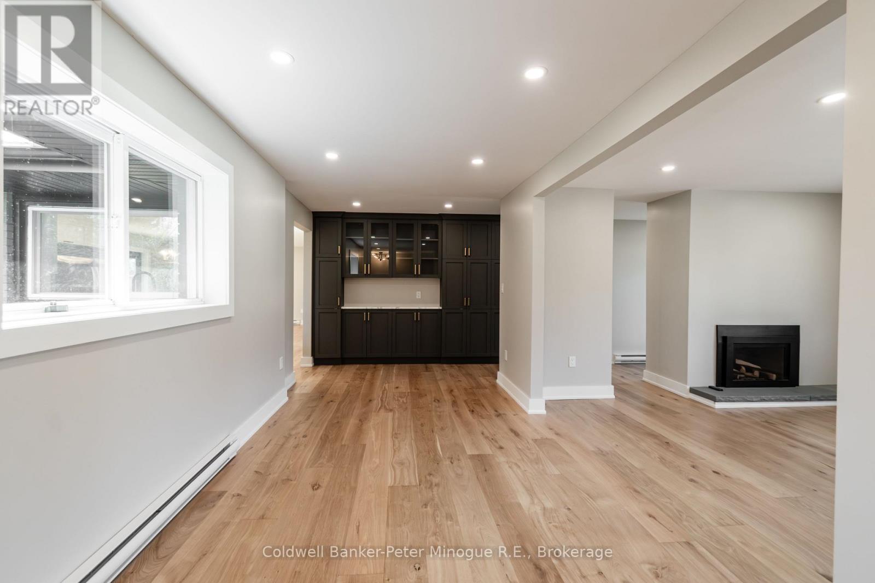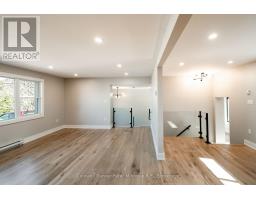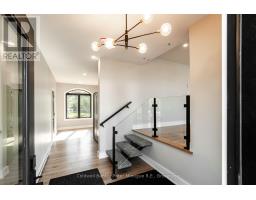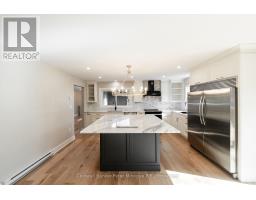316 Greenhill Avenue North Bay, Ontario P1C 1J4
$875,000
Welcome to this beautifully reimagined residence, nestled in one of the city's most desirable neighborhoods. Expertly remodeled from top to bottom, this spacious home offers luxurious living with high-end finishes and thoughtful details throughout. The main floor boasts a light-filled living room with a sleek modern fireplace, a formal dining room perfect for entertaining, and a dream kitchen featuring quartzite counter tops, custom cabinetry, top-of-the-line appliances, and a massive island ideal for gatherings. Also on the main level: access from the main floor family room to a beautiful deck overlooking a spacious backyard, a full laundry room and a serene primary suite complete with a spa-inspired ensuite bath and walk-in closet. The fully finished lower level is an entertainers paradise, offering a generous family room, wet bar, dedicated wine room, and plenty of space for a pool table. Two additional bedrooms (one with its own ensuite), a flexible room perfect for a home gym or office, and a second laundry room complete the basement. With 4 bedrooms, 4 bathrooms, and expansive living spaces, this home is perfectly designed for large families and stylish entertaining. Every detail has been curated for comfort, function, and lasting elegance. (id:50886)
Open House
This property has open houses!
10:30 am
Ends at:12:00 pm
Property Details
| MLS® Number | X12150524 |
| Property Type | Single Family |
| Community Name | Airport |
| Amenities Near By | Public Transit, Schools, Ski Area |
| Community Features | School Bus |
| Equipment Type | None |
| Features | Level Lot, Flat Site, Dry, Sump Pump |
| Parking Space Total | 4 |
| Rental Equipment Type | None |
| Structure | Deck, Patio(s), Shed |
Building
| Bathroom Total | 4 |
| Bedrooms Above Ground | 2 |
| Bedrooms Below Ground | 2 |
| Bedrooms Total | 4 |
| Age | 51 To 99 Years |
| Amenities | Fireplace(s), Separate Electricity Meters |
| Appliances | Water Meter, Dishwasher, Dryer, Freezer, Microwave, Stove, Washer, Refrigerator |
| Architectural Style | Bungalow |
| Basement Development | Finished |
| Basement Features | Walk Out |
| Basement Type | Full (finished) |
| Construction Style Attachment | Detached |
| Exterior Finish | Brick, Wood |
| Fireplace Present | Yes |
| Fireplace Total | 1 |
| Flooring Type | Hardwood, Ceramic |
| Foundation Type | Block |
| Heating Fuel | Electric |
| Heating Type | Baseboard Heaters |
| Stories Total | 1 |
| Size Interior | 1,500 - 2,000 Ft2 |
| Type | House |
| Utility Water | Municipal Water |
Parking
| Attached Garage | |
| Garage |
Land
| Acreage | No |
| Land Amenities | Public Transit, Schools, Ski Area |
| Sewer | Sanitary Sewer |
| Size Depth | 185 Ft |
| Size Frontage | 85 Ft |
| Size Irregular | 85 X 185 Ft |
| Size Total Text | 85 X 185 Ft|under 1/2 Acre |
| Zoning Description | R1 |
Rooms
| Level | Type | Length | Width | Dimensions |
|---|---|---|---|---|
| Basement | Bathroom | 3 m | 1.9 m | 3 m x 1.9 m |
| Basement | Recreational, Games Room | 7.5 m | 6.6 m | 7.5 m x 6.6 m |
| Basement | Family Room | 4.3 m | 4 m | 4.3 m x 4 m |
| Basement | Bedroom | 4.8 m | 3.1 m | 4.8 m x 3.1 m |
| Basement | Bedroom 2 | 3.5 m | 3.3 m | 3.5 m x 3.3 m |
| Main Level | Kitchen | 7.9 m | 4.7 m | 7.9 m x 4.7 m |
| Main Level | Dining Room | 6.3 m | 2.5 m | 6.3 m x 2.5 m |
| Main Level | Living Room | 5.6 m | 4.1 m | 5.6 m x 4.1 m |
| Main Level | Bedroom | 3.5 m | 2.9 m | 3.5 m x 2.9 m |
| Main Level | Bedroom 2 | 3 m | 3 m | 3 m x 3 m |
| Main Level | Bathroom | 2.1 m | 2.1 m | 2.1 m x 2.1 m |
Utilities
| Cable | Installed |
| Sewer | Installed |
https://www.realtor.ca/real-estate/28316631/316-greenhill-avenue-north-bay-airport-airport
Contact Us
Contact us for more information
Rob Carbonneau
Salesperson
382 Fraser Street
North Bay, Ontario P1B 3W7
(705) 474-3500











