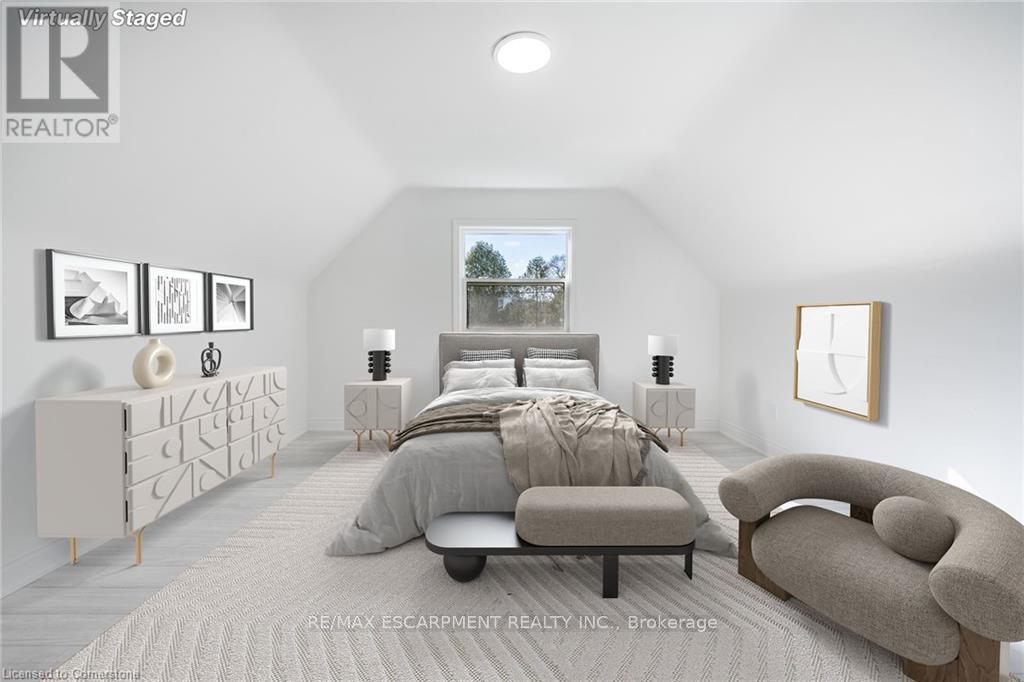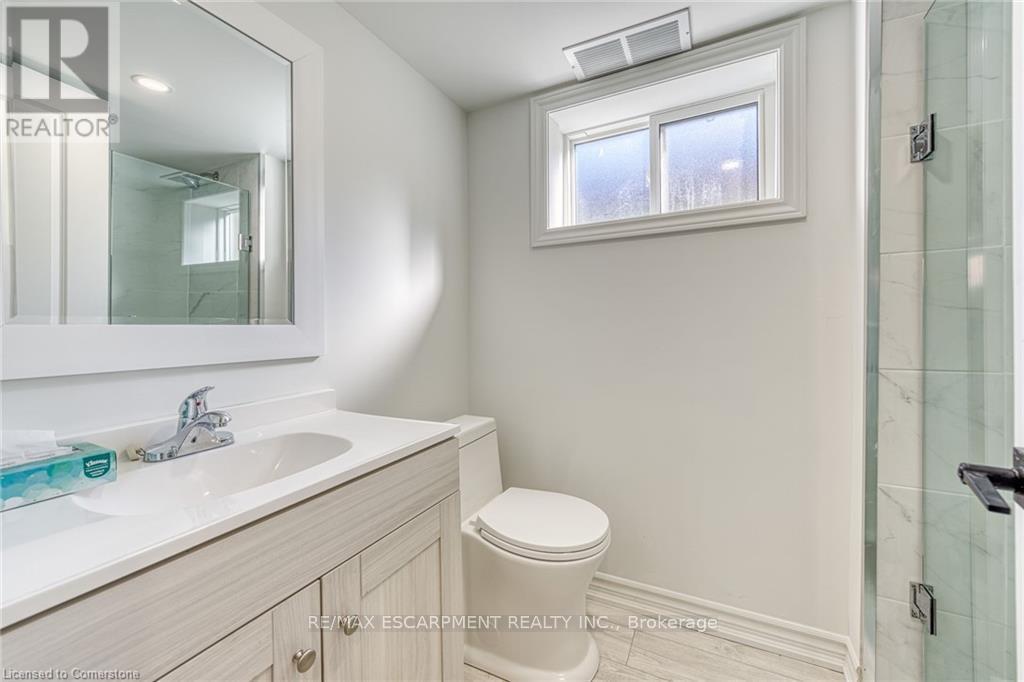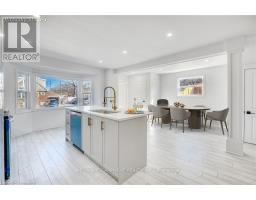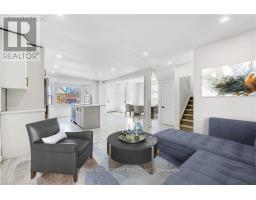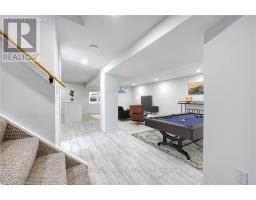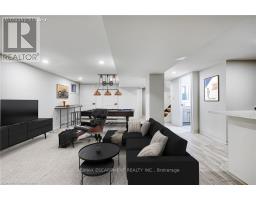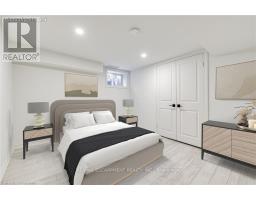316 Houghton Avenue Hamilton, Ontario L8K 2N3
$899,999
SOUTHSIDE STUNNER! Offering 6 total bedrooms (4+2) 4 bathrooms, 2 kitchens, 2 laundry rooms, and 2 Driveways with parking for up 7 cars. Over 2600 sq ft of completely refinished living space with a FULL IN LAW suite w private side door entry. Featuring new ductwork with a new furnace and A/C, roof reshingled, new windows and doors, new flooring throughout, 2 New Custom kitchens, 4 new bathrooms, new lighting, all new drywall top to bottom, all new appliances. **EXTRAS** bright and spacious open-concept kitchen/living room/ dining room design. The custom kitchen offers plenty of storage and counter space with quartz countertops, Breakfast island with under mount sink, backsplash, and all-new S/S appliances. (id:50886)
Property Details
| MLS® Number | X10405070 |
| Property Type | Single Family |
| Community Name | Delta |
| Amenities Near By | Public Transit, Schools |
| Community Features | School Bus |
| Equipment Type | Water Heater |
| Features | In-law Suite |
| Parking Space Total | 8 |
| Rental Equipment Type | Water Heater |
Building
| Bathroom Total | 4 |
| Bedrooms Above Ground | 4 |
| Bedrooms Below Ground | 2 |
| Bedrooms Total | 6 |
| Basement Features | Apartment In Basement, Separate Entrance |
| Basement Type | N/a |
| Construction Style Attachment | Detached |
| Cooling Type | Central Air Conditioning |
| Exterior Finish | Brick, Vinyl Siding |
| Foundation Type | Block |
| Half Bath Total | 2 |
| Heating Fuel | Natural Gas |
| Heating Type | Forced Air |
| Stories Total | 2 |
| Size Interior | 1,500 - 2,000 Ft2 |
| Type | House |
| Utility Water | Municipal Water |
Parking
| Detached Garage |
Land
| Acreage | No |
| Land Amenities | Public Transit, Schools |
| Sewer | Sanitary Sewer |
| Size Depth | 100 Ft ,8 In |
| Size Frontage | 35 Ft ,4 In |
| Size Irregular | 35.4 X 100.7 Ft |
| Size Total Text | 35.4 X 100.7 Ft|under 1/2 Acre |
| Zoning Description | R |
Rooms
| Level | Type | Length | Width | Dimensions |
|---|---|---|---|---|
| Second Level | Laundry Room | Measurements not available | ||
| Second Level | Bedroom 3 | 4.27 m | 4.47 m | 4.27 m x 4.47 m |
| Second Level | Bedroom 4 | 4.27 m | 4.14 m | 4.27 m x 4.14 m |
| Second Level | Bathroom | Measurements not available | ||
| Basement | Kitchen | 3.1 m | 3.48 m | 3.1 m x 3.48 m |
| Main Level | Kitchen | 3.96 m | 4.8 m | 3.96 m x 4.8 m |
| Main Level | Living Room | 3.58 m | 3.63 m | 3.58 m x 3.63 m |
| Main Level | Dining Room | 2.87 m | 3.2 m | 2.87 m x 3.2 m |
| Main Level | Bedroom | 3.84 m | 3.4 m | 3.84 m x 3.4 m |
| Main Level | Bedroom 2 | 2.72 m | 3.96 m | 2.72 m x 3.96 m |
| Main Level | Bathroom | Measurements not available | ||
| Main Level | Bathroom | Measurements not available |
https://www.realtor.ca/real-estate/27611566/316-houghton-avenue-hamilton-delta-delta
Contact Us
Contact us for more information
Michael William Wotherspoon
Salesperson
860 Queenston Rd #4b
Hamilton, Ontario L8G 4A8
(905) 545-1188
(905) 664-2300




















