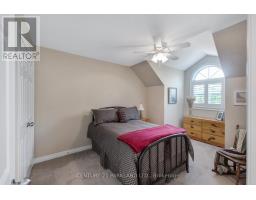316 Kirkvalley Crescent Aurora, Ontario L4G 7S1
3 Bedroom
3 Bathroom
Fireplace
Central Air Conditioning
Forced Air
$3,900 Monthly
Discover The Perfect Blend of Comfort & Tranquility in this Inviting 3-Bedroom, 3-Bathroom Detached Home Located on a Quiet, Tree-Lined Street in the Heart of Aurora. This Property Offers a Spacious & Functional Layout Designed for Modern Living. Located in a Peaceful Neighborhood, Yet Close to Schools, Parks, & Shopping, This Home Provides the Best of Both Worlds. Dont Miss the Chance to Call This Charming Property Your New Home. **** EXTRAS **** Stainless Steel Fridge, Stainless Steel Stove, B/I Dishwasher & Microwave Oven (id:50886)
Property Details
| MLS® Number | N11927282 |
| Property Type | Single Family |
| Community Name | Bayview Wellington |
| ParkingSpaceTotal | 6 |
Building
| BathroomTotal | 3 |
| BedroomsAboveGround | 3 |
| BedroomsTotal | 3 |
| Amenities | Fireplace(s) |
| Appliances | Garage Door Opener Remote(s), Central Vacuum, Water Softener |
| BasementDevelopment | Unfinished |
| BasementType | N/a (unfinished) |
| ConstructionStyleAttachment | Detached |
| CoolingType | Central Air Conditioning |
| ExteriorFinish | Brick |
| FireplacePresent | Yes |
| FlooringType | Ceramic, Hardwood, Carpeted |
| FoundationType | Concrete |
| HalfBathTotal | 1 |
| HeatingFuel | Natural Gas |
| HeatingType | Forced Air |
| StoriesTotal | 2 |
| Type | House |
| UtilityWater | Municipal Water |
Parking
| Attached Garage |
Land
| Acreage | No |
| Sewer | Sanitary Sewer |
Rooms
| Level | Type | Length | Width | Dimensions |
|---|---|---|---|---|
| Second Level | Primary Bedroom | 3.66 m | 5.06 m | 3.66 m x 5.06 m |
| Second Level | Bedroom 2 | 3.05 m | 3.23 m | 3.05 m x 3.23 m |
| Second Level | Bedroom 3 | 3.35 m | 3.35 m | 3.35 m x 3.35 m |
| Main Level | Kitchen | 4.17 m | 3.45 m | 4.17 m x 3.45 m |
| Main Level | Great Room | 4.88 m | 3.96 m | 4.88 m x 3.96 m |
| Main Level | Dining Room | 3.15 m | 3.91 m | 3.15 m x 3.91 m |
Interested?
Contact us for more information
Bryan Mackasey
Salesperson
Century 21 Parkland Ltd.
2179 Danforth Ave.
Toronto, Ontario M4C 1K4
2179 Danforth Ave.
Toronto, Ontario M4C 1K4

























