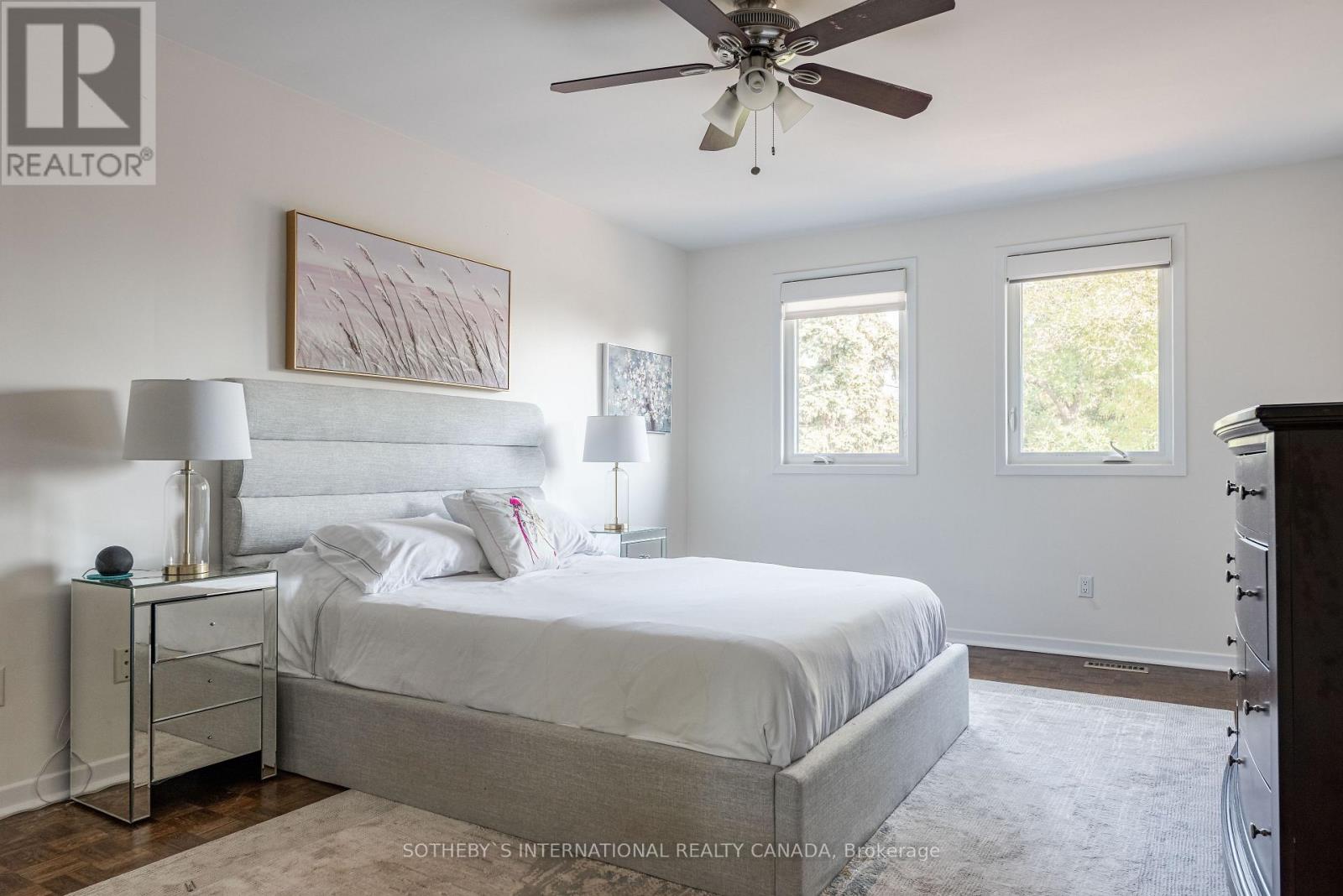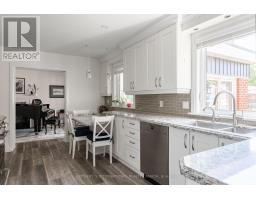316 Pinegrove Road Oakville, Ontario L6K 3R1
$1,595,000
This charming family home, in the heart of central South Oakville, provides on-the-go easy access to all that this wonderful community has to offer. Updated extensively in recent years, the home is spacious & comfortable throughout, with living room, dining room, & separate family room (with gas fireplace) on the main floor. The 4-season sun room at the back of the home offers an easy connection to the back garden & additional living space for the family. It was fully winterized in 2021, while the kitchen was renovated in 2015 with custom cabinetry & high-end appliances including a 5 burner gas range (dbl oven) & Miele dishwasher. The Dining Rm extends to a patio for summer entertaining. Also found on the main - the laundry room & guest powder rm. There are 4 large bedrooms on the upper level, with 2 full bathrms. An additional bedroom & full bathroom, as well as rec room with space for pingpong extends family living wonderfully. Beautiful & sunny in the back garden, perfect for gardens & summer enjoyment. Double car garage. Excellent schools & easy access to shopping, the lake. **** EXTRAS **** Excellent schools. Easy to walk to the lake & Tannery Park. Shopping nearby. Commuters will enjoy easy highway access while the GO train station is a bike ride away. (id:50886)
Property Details
| MLS® Number | W9374905 |
| Property Type | Single Family |
| Community Name | 1020 - WO West |
| EquipmentType | Water Heater - Electric |
| Features | Irregular Lot Size, Flat Site |
| ParkingSpaceTotal | 4 |
| RentalEquipmentType | Water Heater - Electric |
| Structure | Shed |
Building
| BathroomTotal | 4 |
| BedroomsAboveGround | 4 |
| BedroomsBelowGround | 1 |
| BedroomsTotal | 5 |
| Appliances | Window Coverings |
| BasementDevelopment | Finished |
| BasementType | N/a (finished) |
| ConstructionStyleAttachment | Detached |
| CoolingType | Central Air Conditioning |
| ExteriorFinish | Brick, Wood |
| FireplacePresent | Yes |
| FireplaceTotal | 1 |
| FlooringType | Vinyl, Parquet |
| FoundationType | Block |
| HalfBathTotal | 1 |
| HeatingFuel | Natural Gas |
| HeatingType | Forced Air |
| StoriesTotal | 2 |
| SizeInterior | 1999.983 - 2499.9795 Sqft |
| Type | House |
| UtilityWater | Municipal Water |
Parking
| Attached Garage |
Land
| Acreage | No |
| LandscapeFeatures | Landscaped |
| Sewer | Sanitary Sewer |
| SizeDepth | 105 Ft ,2 In |
| SizeFrontage | 55 Ft ,1 In |
| SizeIrregular | 55.1 X 105.2 Ft ; 136.16 Ft X 62.83 Ft X 105.18 Ft X 55.09 |
| SizeTotalText | 55.1 X 105.2 Ft ; 136.16 Ft X 62.83 Ft X 105.18 Ft X 55.09|under 1/2 Acre |
| ZoningDescription | Rl3-0 |
Rooms
| Level | Type | Length | Width | Dimensions |
|---|---|---|---|---|
| Second Level | Primary Bedroom | 5.36 m | 3.58 m | 5.36 m x 3.58 m |
| Second Level | Bedroom 2 | 4.37 m | 2.79 m | 4.37 m x 2.79 m |
| Second Level | Bedroom 3 | 3.81 m | 2.79 m | 3.81 m x 2.79 m |
| Second Level | Bedroom 4 | 3.35 m | 3.18 m | 3.35 m x 3.18 m |
| Lower Level | Recreational, Games Room | 5.08 m | 3.33 m | 5.08 m x 3.33 m |
| Lower Level | Recreational, Games Room | 3.51 m | 2.72 m | 3.51 m x 2.72 m |
| Lower Level | Bedroom | 5.18 m | 3.05 m | 5.18 m x 3.05 m |
| Main Level | Living Room | 5.54 m | 3.53 m | 5.54 m x 3.53 m |
| Main Level | Dining Room | 3.28 m | 3 m | 3.28 m x 3 m |
| Main Level | Kitchen | 4.95 m | 3.1 m | 4.95 m x 3.1 m |
| Main Level | Family Room | 4.72 m | 3.33 m | 4.72 m x 3.33 m |
| Main Level | Sunroom | 5.03 m | 3.28 m | 5.03 m x 3.28 m |
Utilities
| Cable | Installed |
| Sewer | Installed |
https://www.realtor.ca/real-estate/27484846/316-pinegrove-road-oakville-1020-wo-west-1020-wo-west
Interested?
Contact us for more information
Nancy Robertson
Salesperson
125 Lakeshore Rd E Ste 200
Oakville, Ontario L6J 1H3
Andrew Kadwell
Salesperson
125 Lakeshore Rd E Ste 200
Oakville, Ontario L6J 1H3











































































