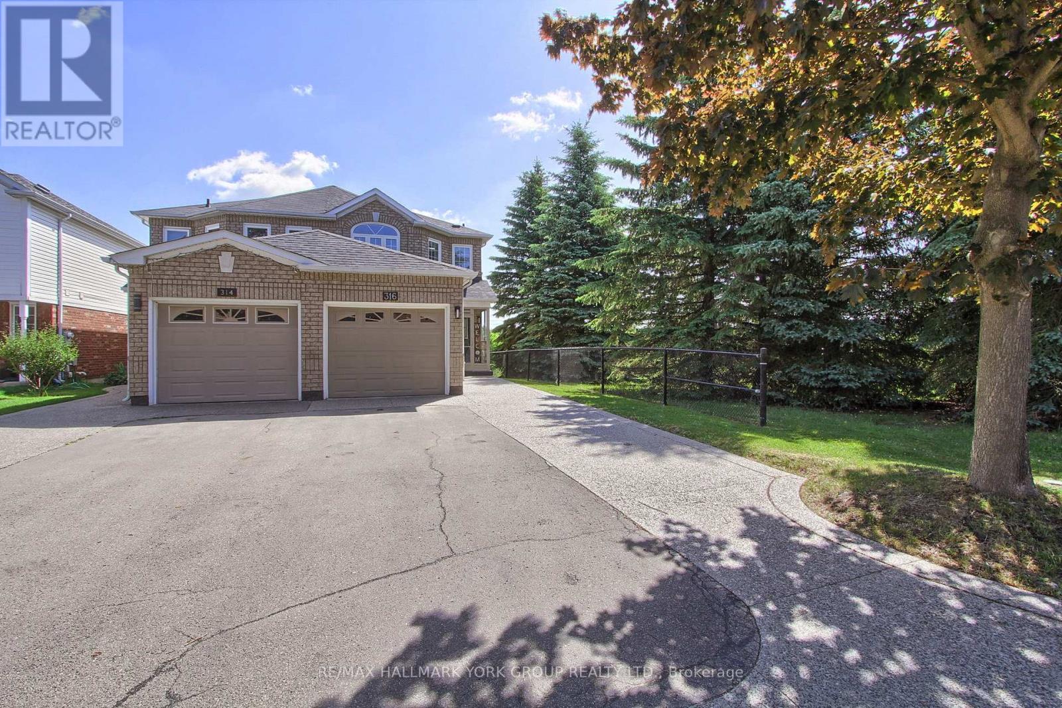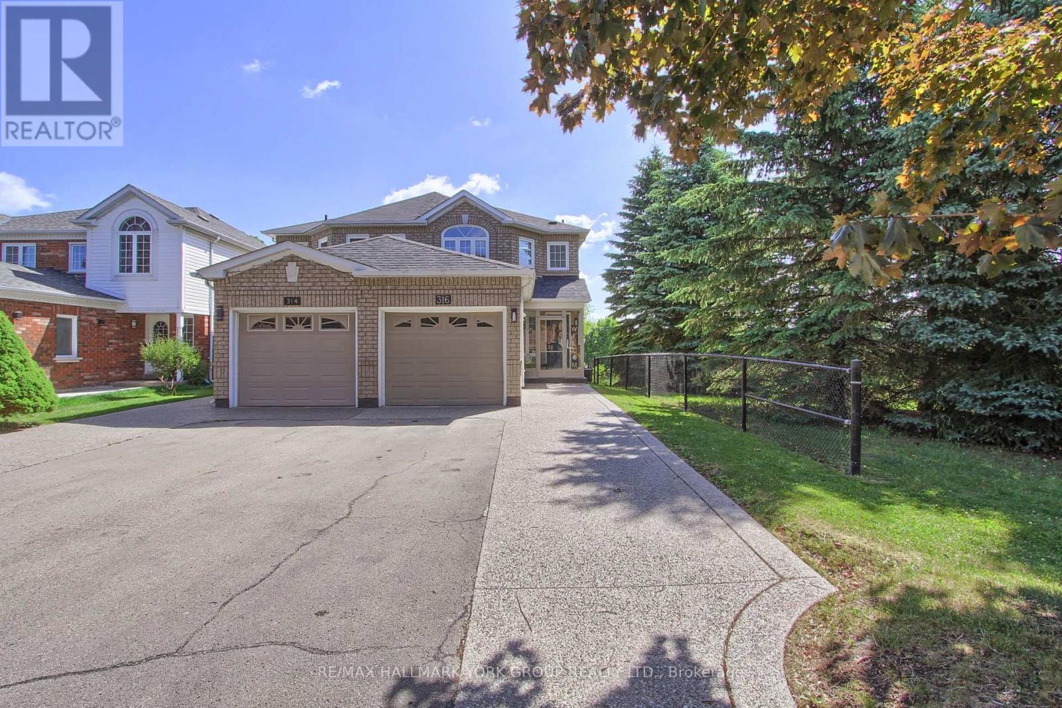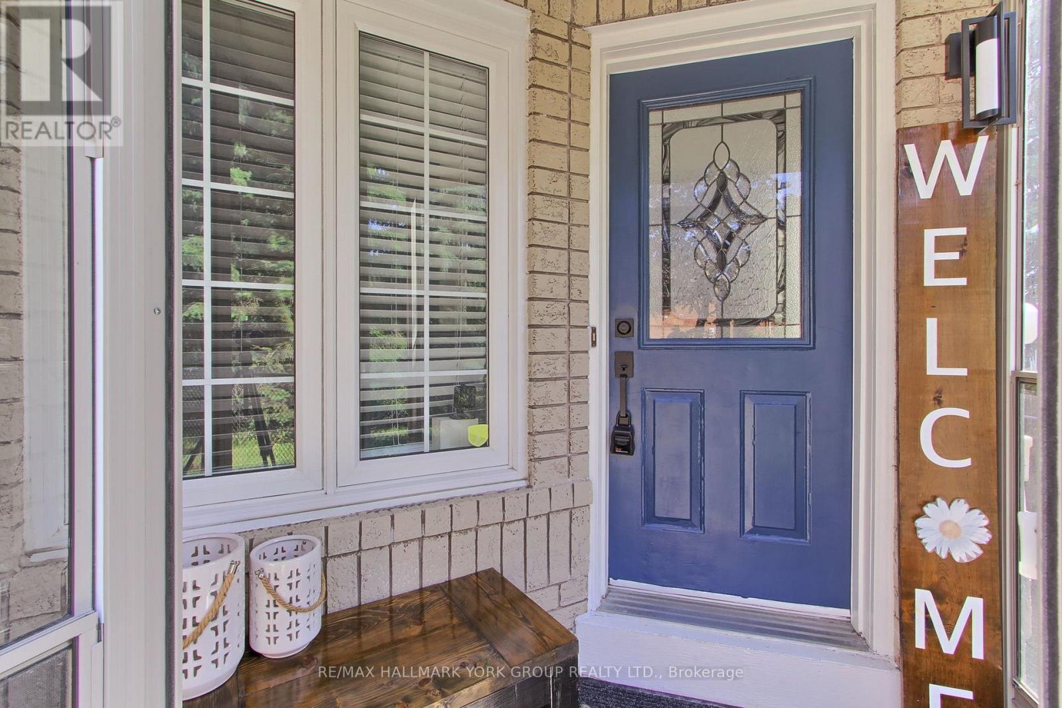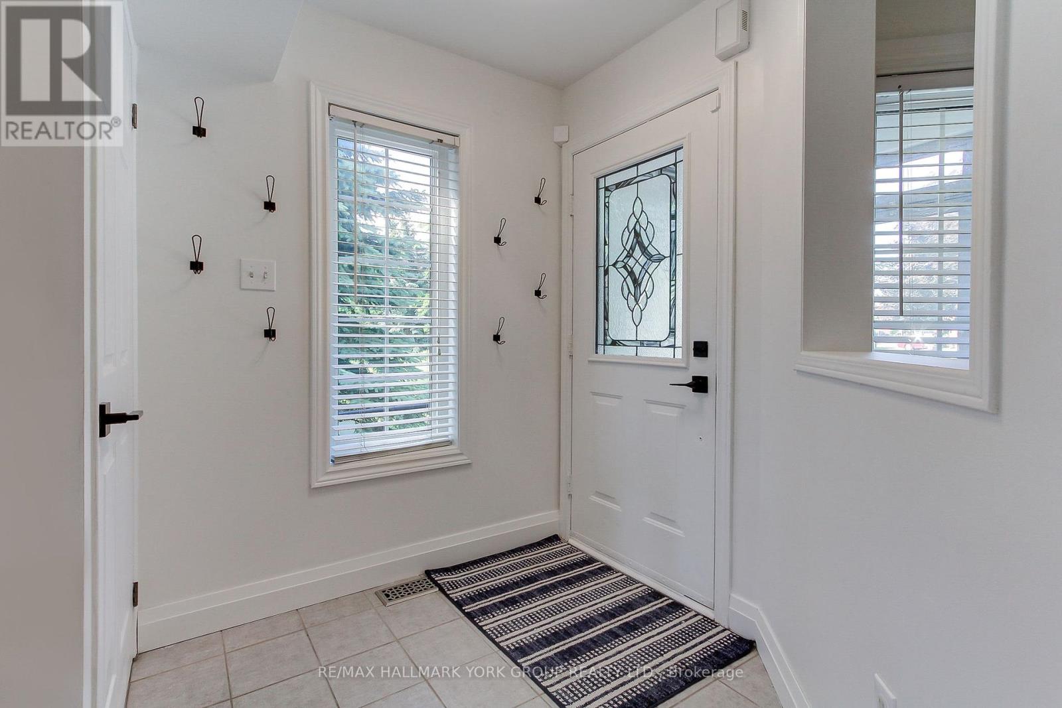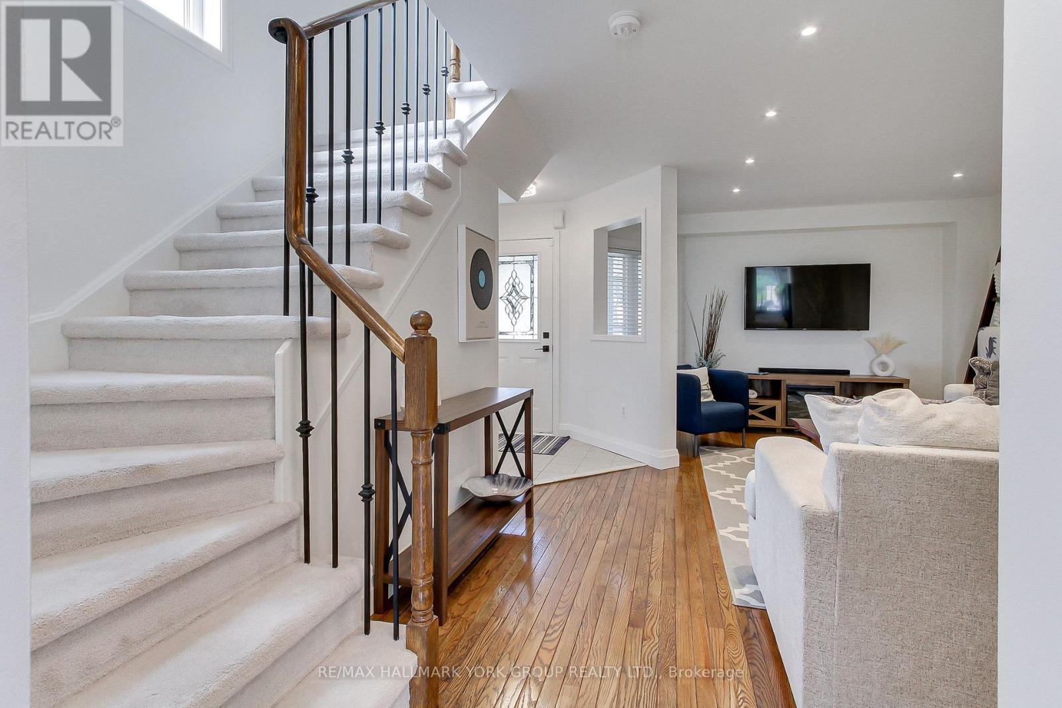316 Pinnacle Trail Aurora, Ontario L4G 7G2
$1,039,900
Welcome To This Stunning End-Unit Home. With Only One Neighbour And Nestled In The Upscale St .Andrews Pocket Of Aurora. This Luxurious Masterpiece Is Your Private Retreat,Offering Serene Escape With Incredible Views Of Conservation Area. The Home Features A Walk Out Deck Over Looking Green Space, With Pot Lights, Smooth Ceilings, Hardwood Floors, Updated Bathrooms, Large Extended Driveway For 3 Cars. Furnace 2015, Central Air Conditioning 2015,Windows 2015. Dont Miss The Opportunity To Make This Executive Home Your Own! (id:50886)
Open House
This property has open houses!
1:00 pm
Ends at:3:00 pm
Property Details
| MLS® Number | N12241213 |
| Property Type | Single Family |
| Community Name | Bayview Wellington |
| Parking Space Total | 4 |
Building
| Bathroom Total | 3 |
| Bedrooms Above Ground | 3 |
| Bedrooms Total | 3 |
| Age | 16 To 30 Years |
| Appliances | Water Meter |
| Basement Development | Finished |
| Basement Type | N/a (finished) |
| Construction Style Attachment | Semi-detached |
| Cooling Type | Central Air Conditioning |
| Exterior Finish | Brick Facing |
| Flooring Type | Hardwood, Vinyl |
| Foundation Type | Block |
| Half Bath Total | 1 |
| Heating Fuel | Natural Gas |
| Heating Type | Forced Air |
| Stories Total | 2 |
| Size Interior | 1,500 - 2,000 Ft2 |
| Type | House |
| Utility Water | Municipal Water |
Parking
| Attached Garage | |
| Garage |
Land
| Acreage | No |
| Sewer | Sanitary Sewer |
| Size Depth | 108 Ft ,3 In |
| Size Frontage | 22 Ft ,3 In |
| Size Irregular | 22.3 X 108.3 Ft |
| Size Total Text | 22.3 X 108.3 Ft|1/2 - 1.99 Acres |
Rooms
| Level | Type | Length | Width | Dimensions |
|---|---|---|---|---|
| Second Level | Primary Bedroom | 4.51 m | 2.89 m | 4.51 m x 2.89 m |
| Second Level | Bedroom 2 | 3.62 m | 2.43 m | 3.62 m x 2.43 m |
| Second Level | Bedroom 3 | 3.96 m | 2.43 m | 3.96 m x 2.43 m |
| Basement | Recreational, Games Room | 4.93 m | 4.26 m | 4.93 m x 4.26 m |
| Main Level | Kitchen | 2.12 m | 3.65 m | 2.12 m x 3.65 m |
| Main Level | Dining Room | 3.04 m | 3.56 m | 3.04 m x 3.56 m |
| Main Level | Living Room | 3.04 m | 5.48 m | 3.04 m x 5.48 m |
Utilities
| Cable | Installed |
| Electricity | Installed |
| Sewer | Installed |
Contact Us
Contact us for more information
Jim Boutin
Salesperson
25 Millard Ave West Unit B - 2nd Flr
Newmarket, Ontario L3Y 7R5
(905) 727-1941
(905) 841-6018
Parisa Blaha
Salesperson
(905) 727-1941
25 Millard Ave West Unit B - 2nd Flr
Newmarket, Ontario L3Y 7R5
(905) 727-1941
(905) 841-6018

