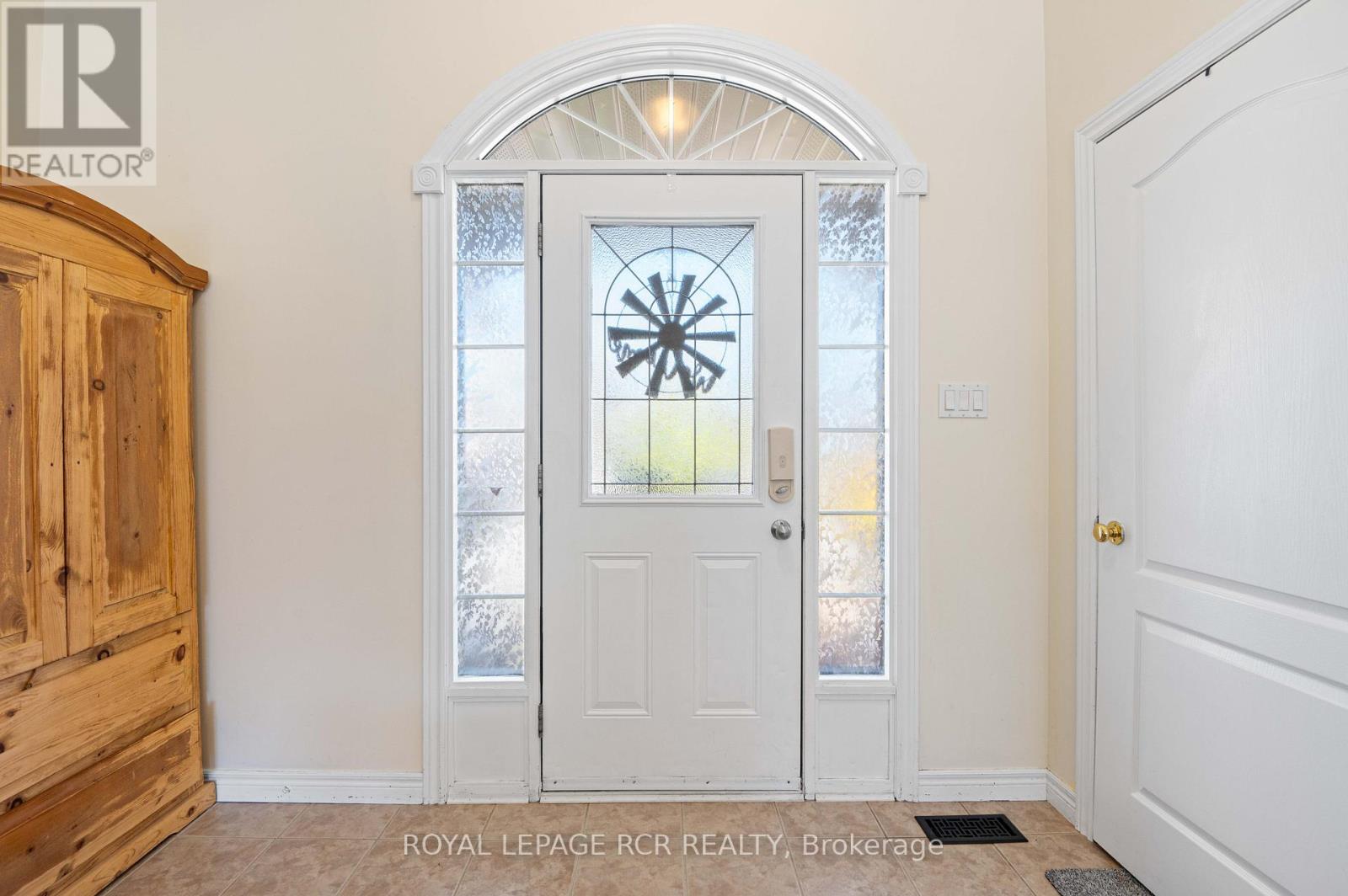316 Rintoul Crescent Shelburne, Ontario L9V 3V5
$799,000
This spacious 4-bedroom, 4-bathroom family home is perfect for comfortable living and entertaining. The main level features a bright living room with vaulted ceilings, creating an open and welcoming atmosphere. The large kitchen includes an island and a pantry, a generous eating area, and a cozy coffee nook, making it the heart of the home. The fully finished basement offers additional living space, complete with a bedroom and bathroom, ideal for guests or a private retreat. The principal bedroom provides a relaxing escape, with its own balcony and a luxurious ensuite. The second floor laundry adds major convenience to a busy household. Outside, the backyard is designed for enjoyment, featuring a wooden deck, fire pit, hot tub, and gardens. The home also includes a 2-car garage for convenience. Located on a quiet, family-friendly street and within walking distance to the park, this home offers both serenity and easy access to outdoor activities. (id:50886)
Property Details
| MLS® Number | X9507330 |
| Property Type | Single Family |
| Community Name | Shelburne |
| EquipmentType | Water Heater |
| ParkingSpaceTotal | 5 |
| RentalEquipmentType | Water Heater |
| Structure | Porch |
Building
| BathroomTotal | 4 |
| BedroomsAboveGround | 3 |
| BedroomsBelowGround | 1 |
| BedroomsTotal | 4 |
| Appliances | Hot Tub, Water Heater, Dishwasher, Dryer, Refrigerator, Stove, Washer |
| BasementDevelopment | Finished |
| BasementType | Full (finished) |
| ConstructionStyleAttachment | Detached |
| CoolingType | Central Air Conditioning |
| ExteriorFinish | Brick Facing, Vinyl Siding |
| FlooringType | Tile |
| FoundationType | Poured Concrete |
| HalfBathTotal | 1 |
| HeatingFuel | Natural Gas |
| HeatingType | Forced Air |
| StoriesTotal | 2 |
| SizeInterior | 1499.9875 - 1999.983 Sqft |
| Type | House |
| UtilityWater | Municipal Water |
Parking
| Garage |
Land
| Acreage | No |
| Sewer | Sanitary Sewer |
| SizeDepth | 98 Ft ,6 In |
| SizeFrontage | 46 Ft |
| SizeIrregular | 46 X 98.5 Ft |
| SizeTotalText | 46 X 98.5 Ft|under 1/2 Acre |
Rooms
| Level | Type | Length | Width | Dimensions |
|---|---|---|---|---|
| Second Level | Primary Bedroom | 3.74 m | 6.43 m | 3.74 m x 6.43 m |
| Second Level | Bathroom | 2.61 m | 2.5 m | 2.61 m x 2.5 m |
| Second Level | Bathroom | 2.07 m | 2.5 m | 2.07 m x 2.5 m |
| Second Level | Bedroom 2 | 5.06 m | 2.83 m | 5.06 m x 2.83 m |
| Second Level | Bedroom 3 | 3.71 m | 3.5 m | 3.71 m x 3.5 m |
| Basement | Bathroom | 2.07 m | 2.5 m | 2.07 m x 2.5 m |
| Basement | Den | 7.28 m | 4.21 m | 7.28 m x 4.21 m |
| Basement | Bedroom 4 | 5.06 m | 3.3 m | 5.06 m x 3.3 m |
| Main Level | Living Room | 7.28 m | 4.21 m | 7.28 m x 4.21 m |
| Main Level | Bathroom | 1.72 m | 1.73 m | 1.72 m x 1.73 m |
| Main Level | Dining Room | 5.06 m | 3.3 m | 5.06 m x 3.3 m |
| Main Level | Kitchen | 6.08 m | 3.23 m | 6.08 m x 3.23 m |
Utilities
| Cable | Available |
| Sewer | Installed |
https://www.realtor.ca/real-estate/27572485/316-rintoul-crescent-shelburne-shelburne
Interested?
Contact us for more information
Ryan Latorre
Salesperson
14 - 75 First Street
Orangeville, Ontario L9W 2E7























































