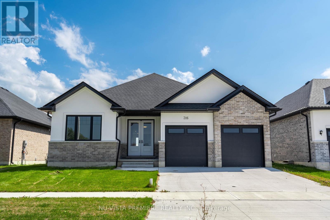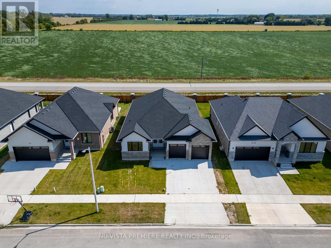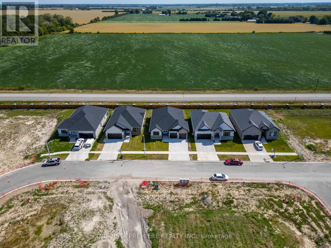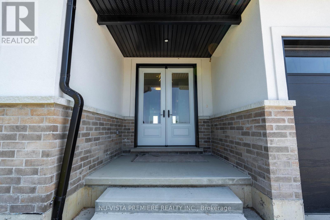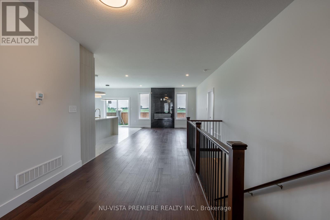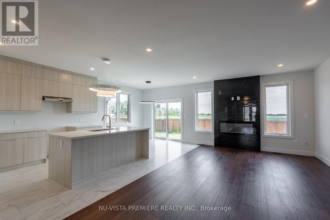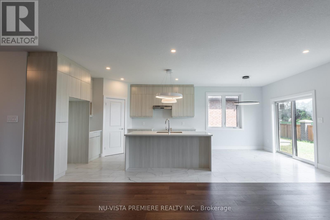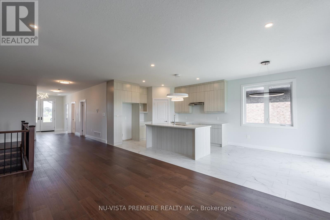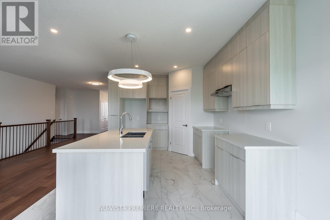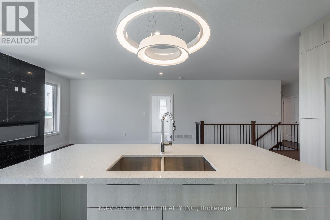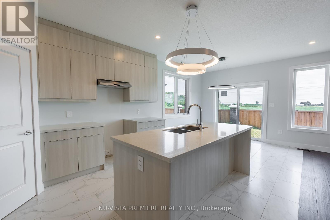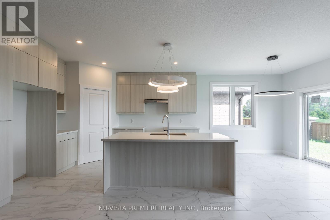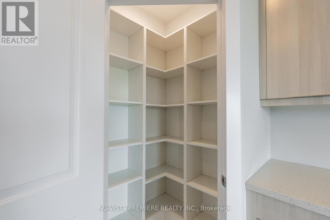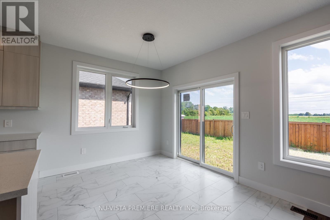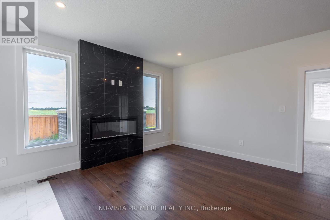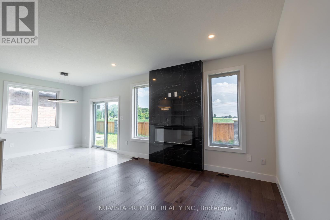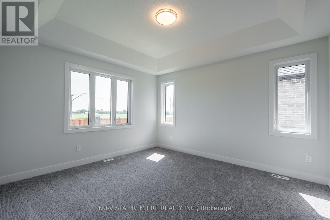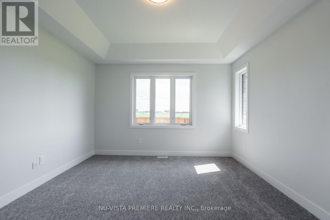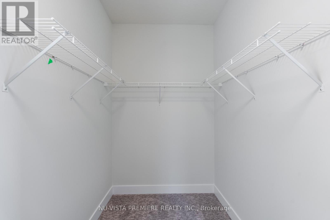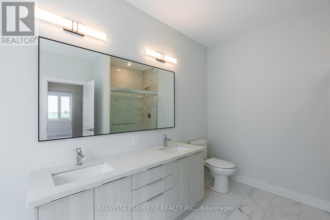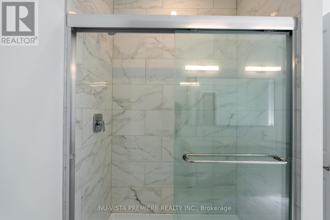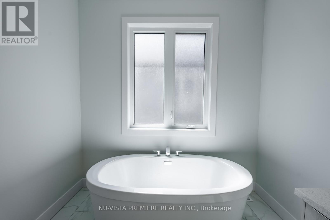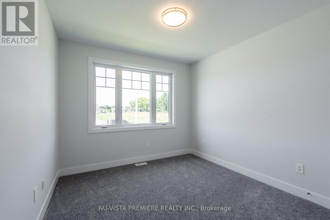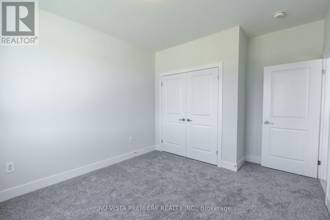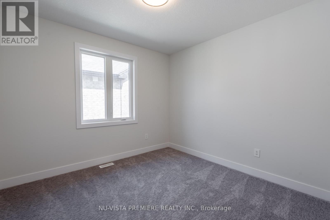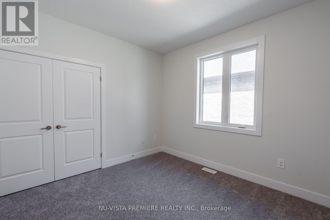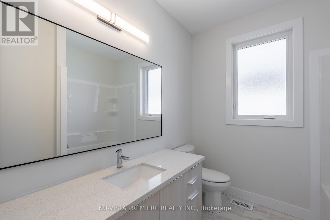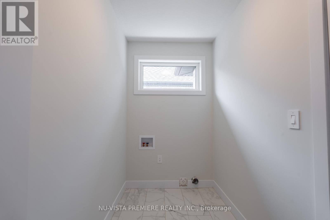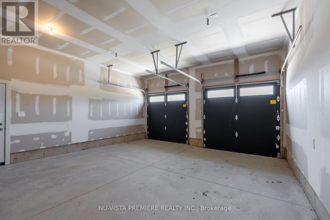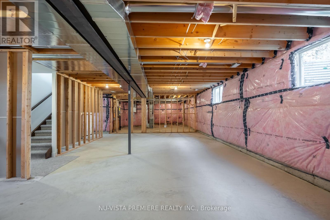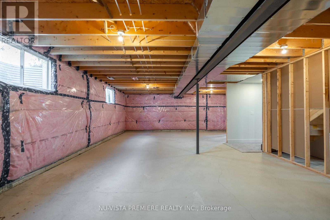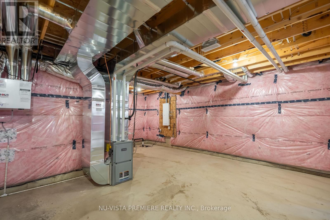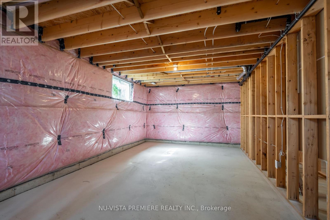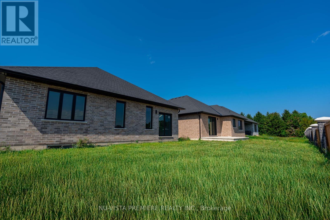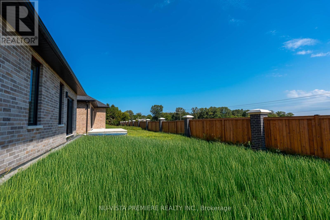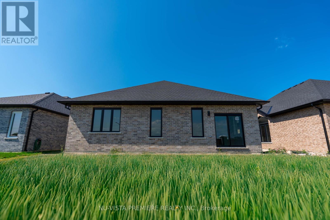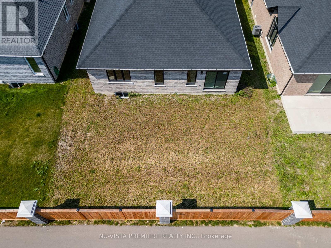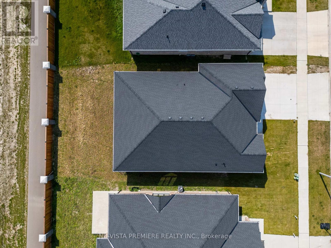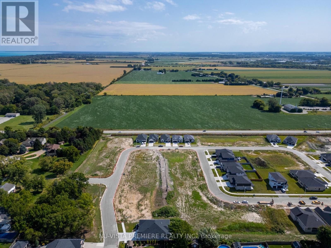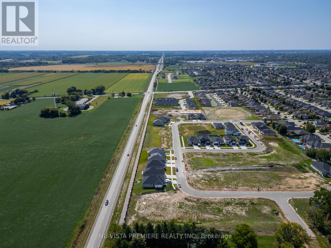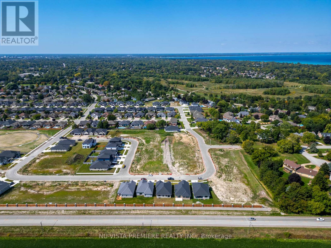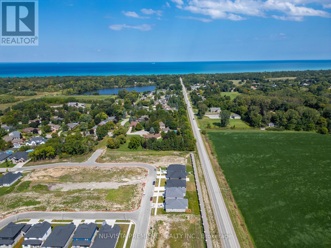316 Stathis Boulevard Sarnia, Ontario N6L 0B1
$749,900
Welcome to this stunning residence by Skyline Homes a true showcase of luxury and craftsmanship. With 1,939 sq. ft. above grade, this never occupied home offers a thoughtfully designed main floor with 3 spacious bedrooms and 2 full bathrooms. The primary suite features a spa-inspired 5-piece ensuite with soaker tub, walk-in shower, and expansive walk-in closet.Set on a 52 x 112 lot, the property includes double attached garage, concrete driveway, and fully sodded yard. The lower level offers endless possibilities, with potential for a recreation area, 2 additional bedrooms, and a 3-piece bathroom.From its attention to detail in finishes to exceptional construction quality, this home radiates elegance and sophistication. For the discerning buyer, this never-occupied residence offers the perfect blend of luxury, functionality, and timeless appeal. Hot water tank is rental. (id:50886)
Property Details
| MLS® Number | X12402774 |
| Property Type | Single Family |
| Community Name | Sarnia |
| Easement | Sub Division Covenants |
| Equipment Type | Water Heater |
| Features | Level, Sump Pump |
| Parking Space Total | 2 |
| Rental Equipment Type | Water Heater |
| View Type | City View |
Building
| Bathroom Total | 2 |
| Bedrooms Above Ground | 3 |
| Bedrooms Total | 3 |
| Age | 0 To 5 Years |
| Amenities | Fireplace(s) |
| Architectural Style | Bungalow |
| Basement Type | Full |
| Construction Style Attachment | Detached |
| Cooling Type | Central Air Conditioning |
| Exterior Finish | Stucco, Vinyl Siding |
| Fire Protection | Smoke Detectors |
| Fireplace Present | Yes |
| Fireplace Total | 1 |
| Foundation Type | Poured Concrete |
| Heating Fuel | Natural Gas |
| Heating Type | Forced Air |
| Stories Total | 1 |
| Size Interior | 1,500 - 2,000 Ft2 |
| Type | House |
| Utility Water | Municipal Water |
Parking
| Attached Garage | |
| Garage | |
| Inside Entry |
Land
| Access Type | Year-round Access |
| Acreage | No |
| Sewer | Sanitary Sewer |
| Size Depth | 112 Ft ,10 In |
| Size Frontage | 52 Ft ,7 In |
| Size Irregular | 52.6 X 112.9 Ft |
| Size Total Text | 52.6 X 112.9 Ft|under 1/2 Acre |
| Zoning Description | Ur1-49, Os-ur1-50 |
Rooms
| Level | Type | Length | Width | Dimensions |
|---|---|---|---|---|
| Ground Level | Foyer | 1.91 m | 1.45 m | 1.91 m x 1.45 m |
| Ground Level | Bedroom | 3.51 m | 3.38 m | 3.51 m x 3.38 m |
| Ground Level | Laundry Room | 1.73 m | 2.97 m | 1.73 m x 2.97 m |
| Ground Level | Bedroom | 3.51 m | 3.38 m | 3.51 m x 3.38 m |
| Ground Level | Primary Bedroom | 4.11 m | 3.56 m | 4.11 m x 3.56 m |
| Ground Level | Great Room | 5.64 m | 4.24 m | 5.64 m x 4.24 m |
| Ground Level | Dining Room | 3.38 m | 3.12 m | 3.38 m x 3.12 m |
| Ground Level | Kitchen | 3.86 m | 3.38 m | 3.86 m x 3.38 m |
Utilities
| Cable | Available |
| Electricity | Installed |
https://www.realtor.ca/real-estate/28860881/316-stathis-boulevard-sarnia-sarnia
Contact Us
Contact us for more information
Hafiz Khan
Salesperson
(226) 700-3410
(519) 438-5478

