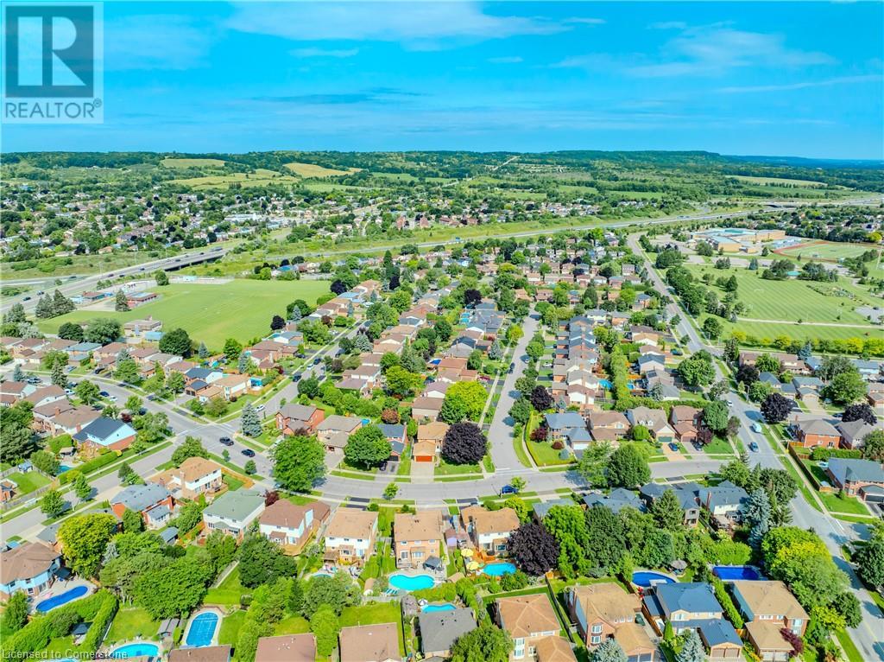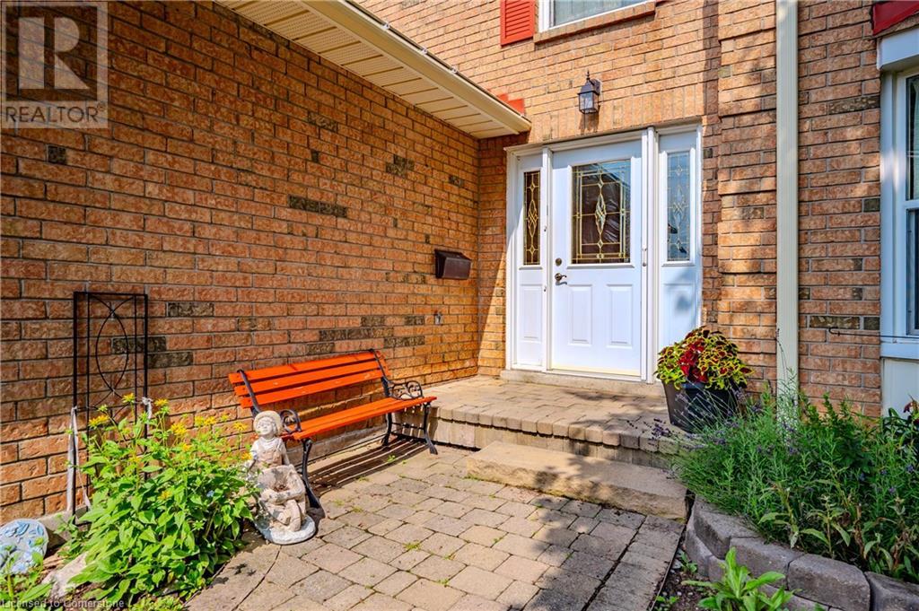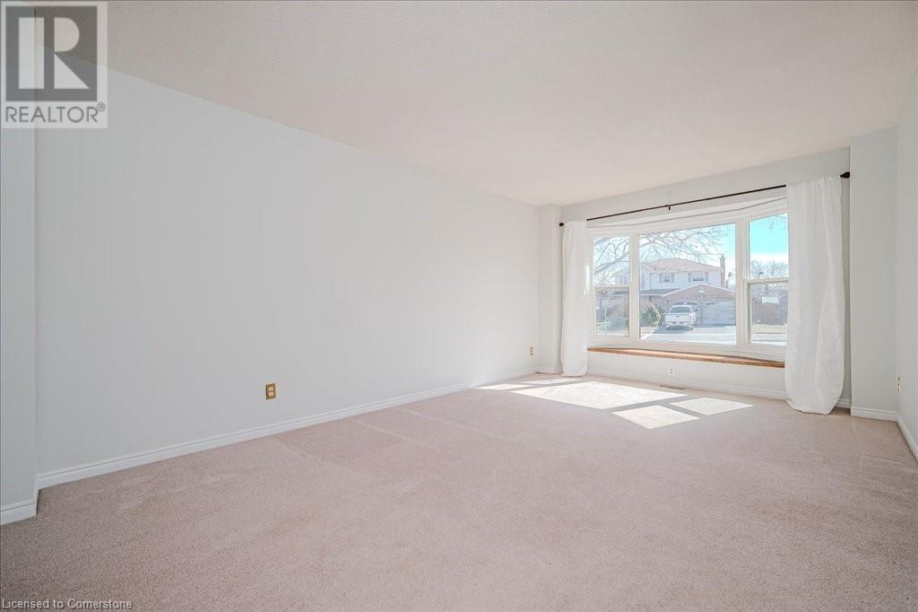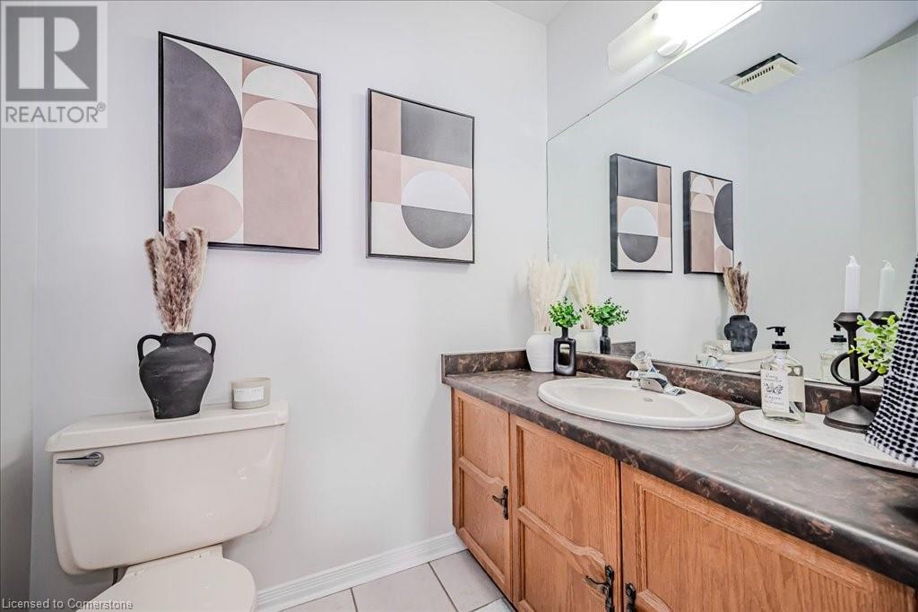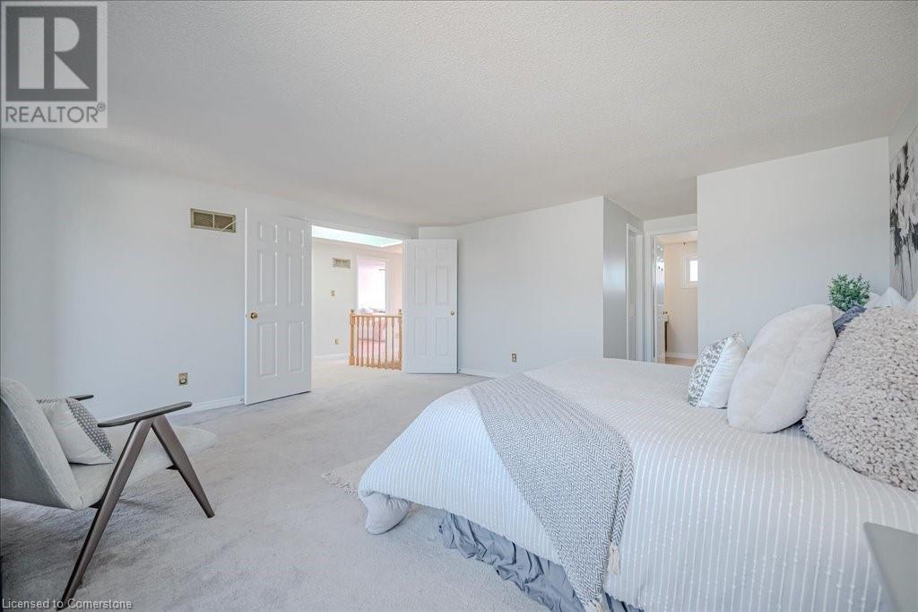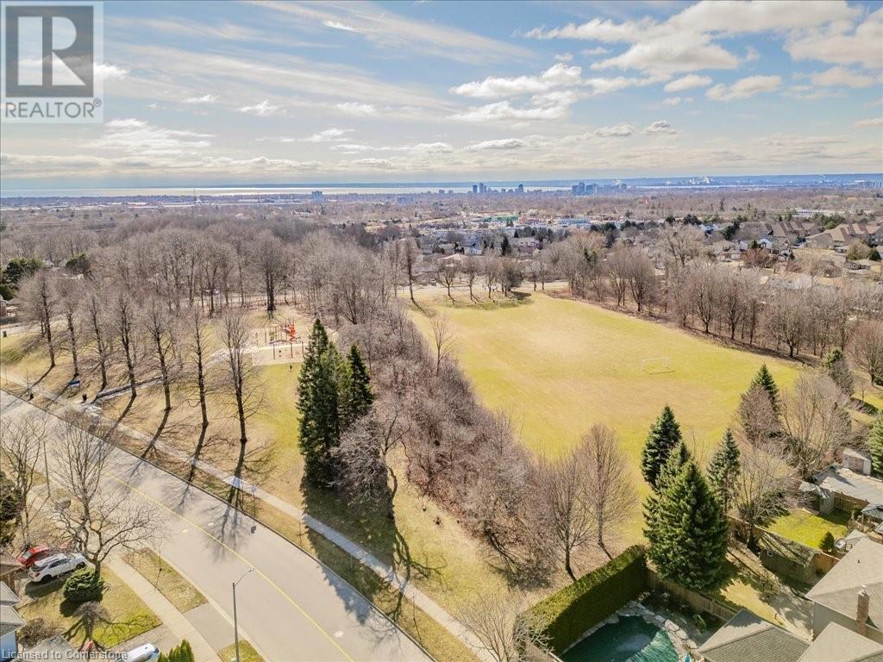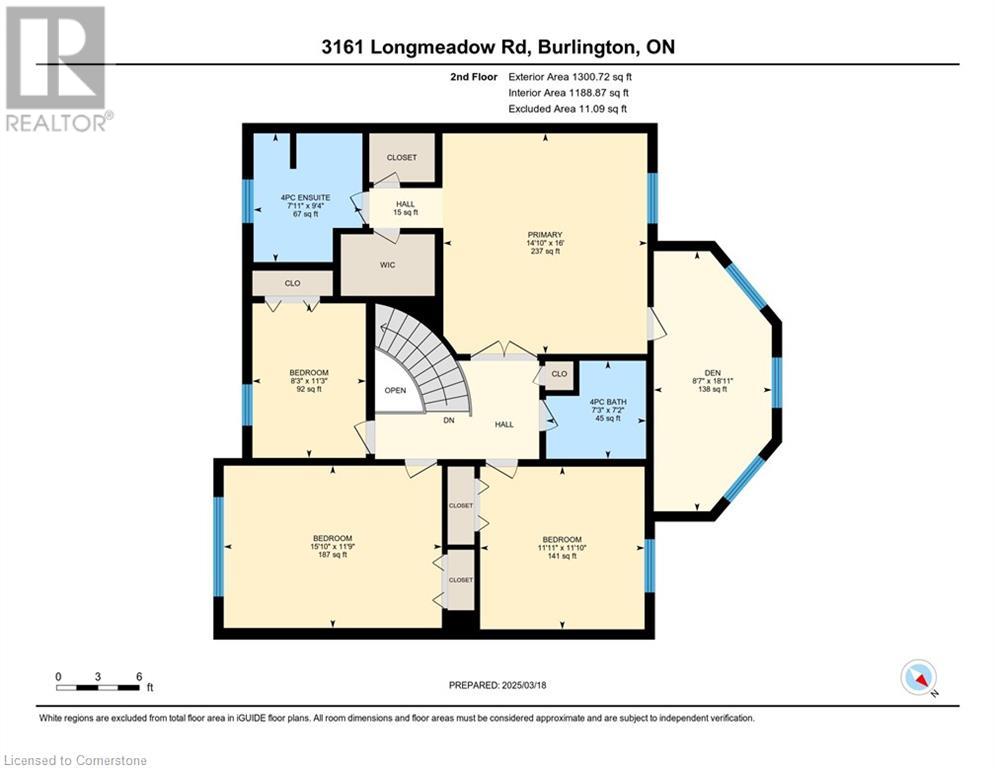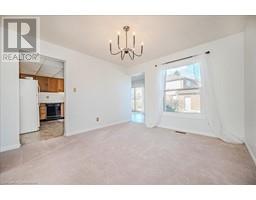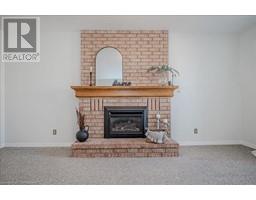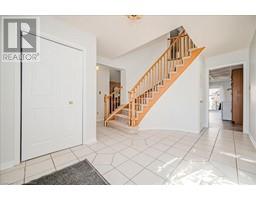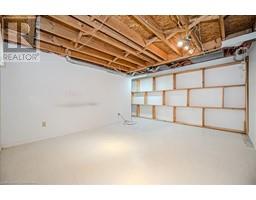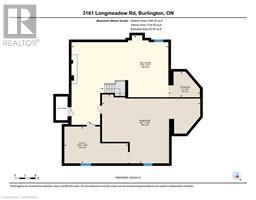3161 Longmeadow Road Burlington, Ontario L7M 2X6
$1,400,000
Exceptional Opportunity Awaits! Discover this inviting 2574 sqft, 4 bedroom, 2.5 bathroom home in the sought-after Headon Forest neighbourhood. Upon inside, a bright foyer welcomes you with a graceful staircase, setting a welcoming and warm tone throughout the residence. The formal living room is enhanced by a picturesque bay window with a built-in seat, flowing seamlessly into a separate dining area—ideal for family gatherings. At the heart of the home, a light-filled eat-in kitchen offers ample cabinetry and a walkout to the deck, perfect for indoor-outdoor living. Relax in the cozy family room with a brick-surround gas fireplace and classic oak mantle. Practical touches abound with a main-floor powder room and a combined laundry/mudroom offering a side entrance to the outdoor dog run, closet space, and direct garage access. The skylit upper level houses 4 bedrooms, including an expansive primary suite that serves as a true retreat. Enjoy the privacy of a double-door entry, his & her walk-in closets, and a 4-piece ensuite with a large shower and double sink vanity, plus an amazing attached bonus room providing the perfect space for a nursery, reading nook, office, or private lounge. The partially finished basement expands your living space with a spacious rec room offering 2 freestanding shelving units, a large workshop, storage, and a cold room with a wine rack. Outside, a beautiful landscaped yard with lush greenery & perennial gardens, plus a deck for morning coffee or entertaining. Other highlights include a raised aggregate driveway & interlock front walkway, an owned tankless water heater, a water softener, updated windows on the first and second floors, a roof replaced in 2020, and updated A/C and furnace (2016) systems. Ideally located within walking distance to Ireland Park—with its walking trails, playground, baseball diamonds, basketball, tennis, and pickleball courts—as well as top-rated schools, and convenient shopping nearby—Book your viewing today! (id:50886)
Open House
This property has open houses!
2:00 pm
Ends at:4:00 pm
Hosted by Lindsay Gray
Property Details
| MLS® Number | 40704149 |
| Property Type | Single Family |
| Amenities Near By | Golf Nearby, Park, Playground, Public Transit, Schools |
| Features | Southern Exposure, Automatic Garage Door Opener |
| Parking Space Total | 4 |
Building
| Bathroom Total | 3 |
| Bedrooms Above Ground | 4 |
| Bedrooms Total | 4 |
| Appliances | Dryer, Refrigerator, Stove, Water Softener, Washer, Hood Fan |
| Architectural Style | 2 Level |
| Basement Development | Finished |
| Basement Type | Full (finished) |
| Constructed Date | 1985 |
| Construction Style Attachment | Detached |
| Cooling Type | Central Air Conditioning |
| Exterior Finish | Brick, Other, Vinyl Siding |
| Fire Protection | Smoke Detectors |
| Fireplace Present | Yes |
| Fireplace Total | 1 |
| Foundation Type | Poured Concrete |
| Half Bath Total | 1 |
| Heating Fuel | Natural Gas |
| Heating Type | Forced Air |
| Stories Total | 2 |
| Size Interior | 3,820 Ft2 |
| Type | House |
| Utility Water | Municipal Water |
Parking
| Attached Garage |
Land
| Access Type | Road Access |
| Acreage | No |
| Land Amenities | Golf Nearby, Park, Playground, Public Transit, Schools |
| Landscape Features | Landscaped |
| Sewer | Municipal Sewage System |
| Size Depth | 117 Ft |
| Size Frontage | 72 Ft |
| Size Total Text | Under 1/2 Acre |
| Zoning Description | R3.2 |
Rooms
| Level | Type | Length | Width | Dimensions |
|---|---|---|---|---|
| Second Level | 4pc Bathroom | 7'3'' x 7'2'' | ||
| Second Level | Bedroom | 11'3'' x 8'3'' | ||
| Second Level | Bedroom | 11'11'' x 11'10'' | ||
| Second Level | Bedroom | 15'10'' x 11'9'' | ||
| Second Level | Full Bathroom | 9'4'' x 7'11'' | ||
| Second Level | Other | 18'11'' x 8'7'' | ||
| Second Level | Primary Bedroom | 16'0'' x 14'10'' | ||
| Basement | Cold Room | Measurements not available | ||
| Basement | Utility Room | 18'3'' x 10'6'' | ||
| Basement | Workshop | 28'1'' x 19'8'' | ||
| Basement | Recreation Room | 27'9'' x 25'7'' | ||
| Main Level | Laundry Room | 10'0'' x 7'10'' | ||
| Main Level | 2pc Bathroom | 5'9'' x 4'3'' | ||
| Main Level | Family Room | 17'9'' x 11'5'' | ||
| Main Level | Breakfast | 18'4'' x 8'3'' | ||
| Main Level | Kitchen | 12'11'' x 11'3'' | ||
| Main Level | Dining Room | 12'0'' x 11'4'' | ||
| Main Level | Living Room | 17'9'' x 11'4'' | ||
| Main Level | Foyer | 8' x 4'7'' |
Utilities
| Cable | Available |
| Telephone | Available |
https://www.realtor.ca/real-estate/28047076/3161-longmeadow-road-burlington
Contact Us
Contact us for more information
Ian Mcsporran
Broker
http//www.ianmcsporran.com
3185 Harvester Rd., Unit #1a
Burlington, Ontario L7N 3N8
(905) 335-8808
Abigail Glugosh
Salesperson
(289) 288-0550
http//www.brightrealty.ca
3185 Harvester Rd, Unit #1
Burlington, Ontario L7N 3N8
(905) 335-8808
(289) 288-0550




