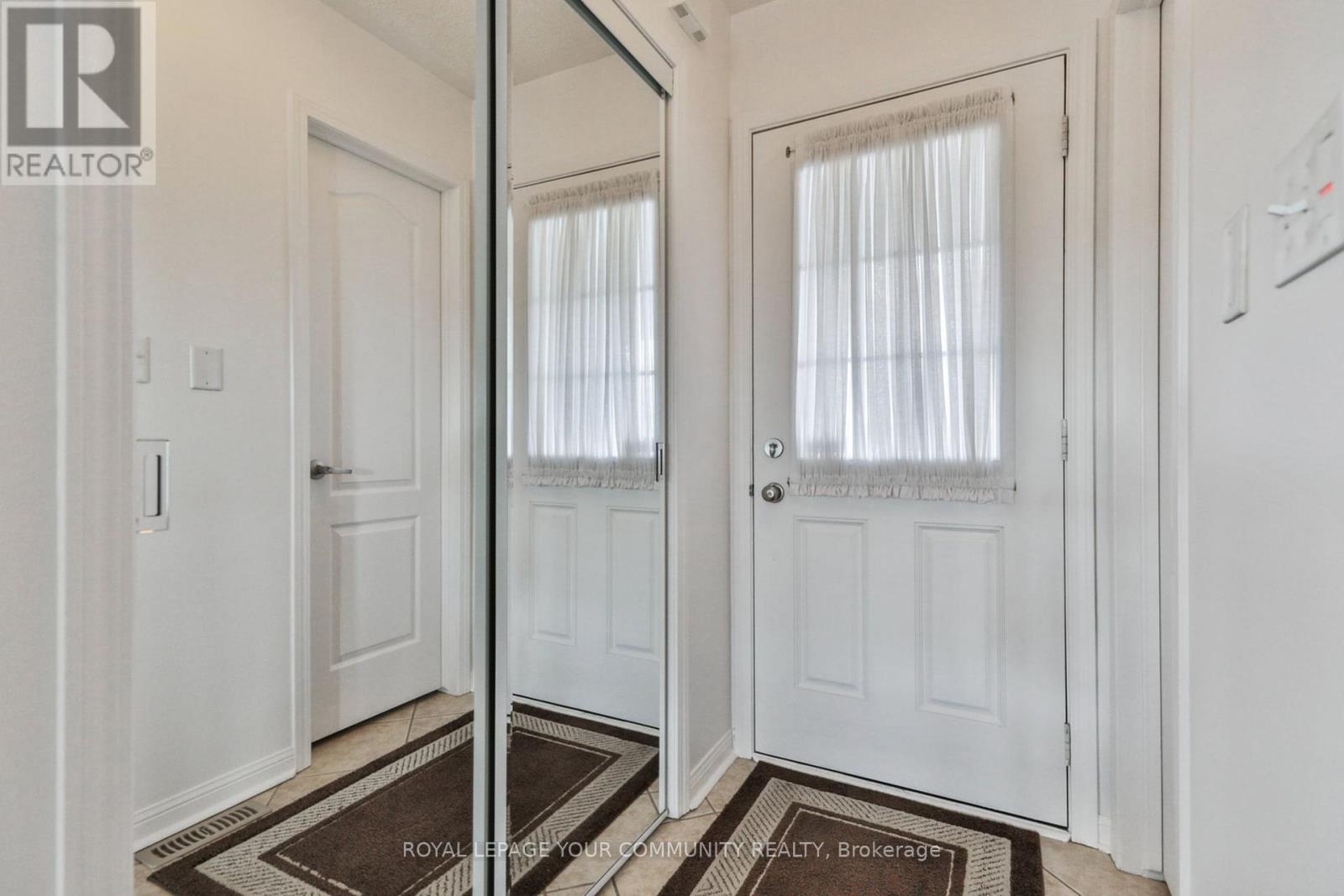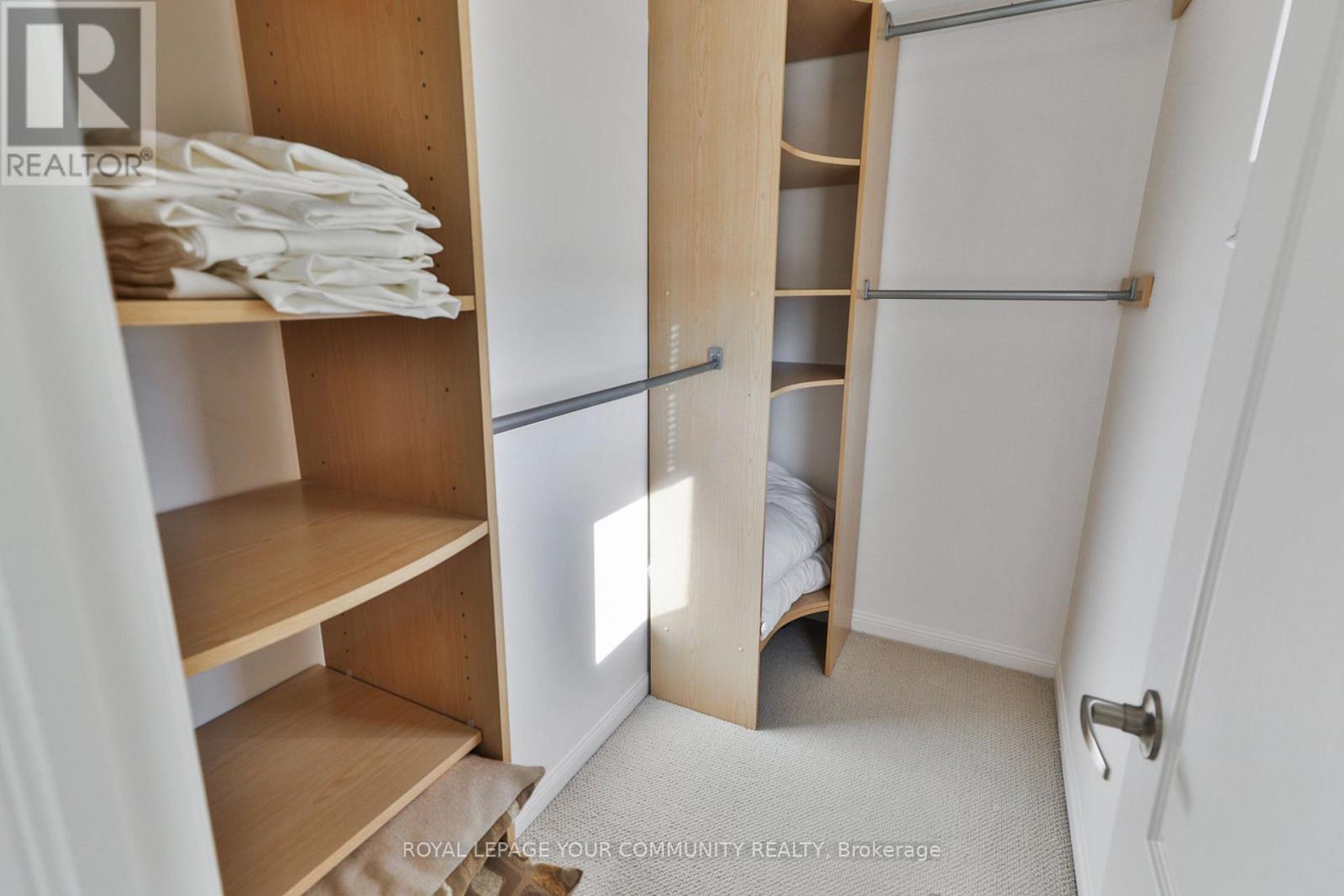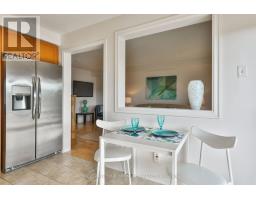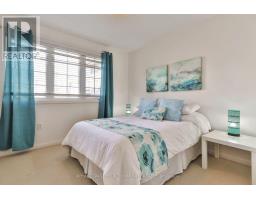3162 Stornoway Circle Oakville, Ontario L6M 5H8
3 Bedroom
2 Bathroom
Central Air Conditioning
Forced Air
$3,500 Monthly
Beautiful 3 bedroom townhouse in desirable Palermo neighbourhood. Hardwood on main floor, ceramic in kitchen,S/S appliances. Access to garage. Walk-out to private, fully fenced backyard backing to school, park with covered rear deck. Practical layout, well kept. Close to 407,QEW, shopping. **** EXTRAS **** Use of:fridge,stove,built-in dishwasher,washer,dryer,all elf's,all window coverings (id:50886)
Property Details
| MLS® Number | W9477892 |
| Property Type | Single Family |
| Community Name | Palermo West |
| AmenitiesNearBy | Place Of Worship, Public Transit, Schools |
| ParkingSpaceTotal | 2 |
Building
| BathroomTotal | 2 |
| BedroomsAboveGround | 3 |
| BedroomsTotal | 3 |
| BasementType | Full |
| ConstructionStyleAttachment | Attached |
| CoolingType | Central Air Conditioning |
| ExteriorFinish | Brick |
| FlooringType | Hardwood, Ceramic, Carpeted |
| FoundationType | Unknown |
| HalfBathTotal | 1 |
| HeatingFuel | Natural Gas |
| HeatingType | Forced Air |
| StoriesTotal | 2 |
| Type | Row / Townhouse |
| UtilityWater | Municipal Water |
Parking
| Garage |
Land
| Acreage | No |
| FenceType | Fenced Yard |
| LandAmenities | Place Of Worship, Public Transit, Schools |
| Sewer | Sanitary Sewer |
Rooms
| Level | Type | Length | Width | Dimensions |
|---|---|---|---|---|
| Second Level | Primary Bedroom | 4.29 m | 2.95 m | 4.29 m x 2.95 m |
| Second Level | Bedroom 2 | 3.01 m | 2.89 m | 3.01 m x 2.89 m |
| Second Level | Bedroom 3 | 3.01 m | 2.71 m | 3.01 m x 2.71 m |
| Main Level | Living Room | 5.7 m | 3.62 m | 5.7 m x 3.62 m |
| Main Level | Dining Room | 5.7 m | 3.62 m | 5.7 m x 3.62 m |
| Main Level | Kitchen | 0.39 m | 2.87 m | 0.39 m x 2.87 m |
https://www.realtor.ca/real-estate/27566678/3162-stornoway-circle-oakville-palermo-west-palermo-west
Interested?
Contact us for more information
Ineta Pontaka
Salesperson
Royal LePage Your Community Realty
8854 Yonge Street
Richmond Hill, Ontario L4C 0T4
8854 Yonge Street
Richmond Hill, Ontario L4C 0T4



















































