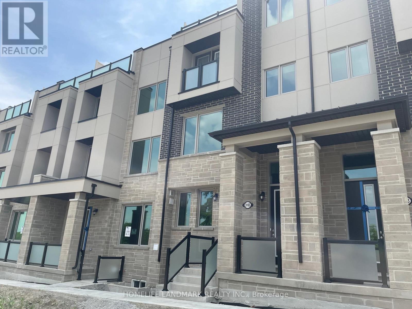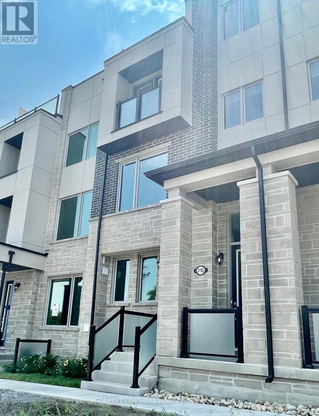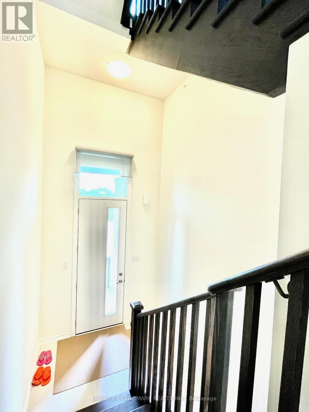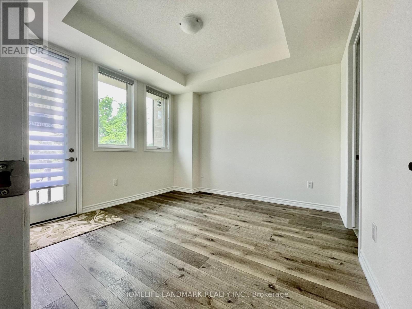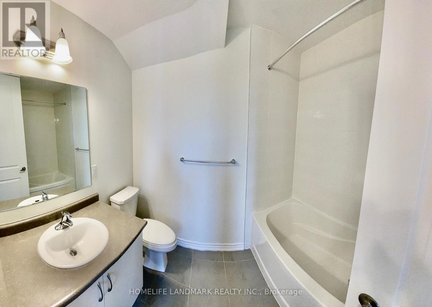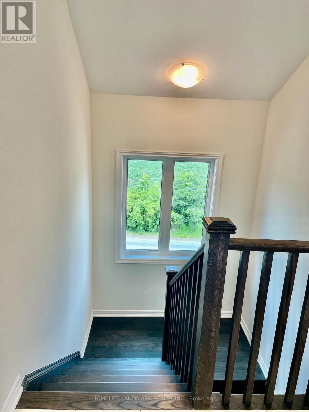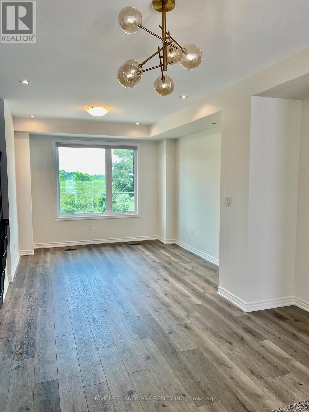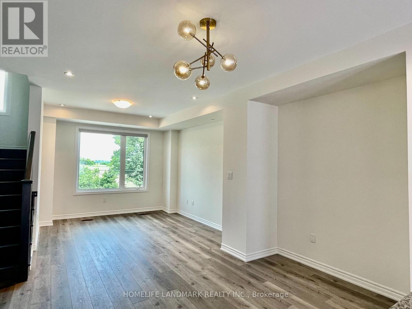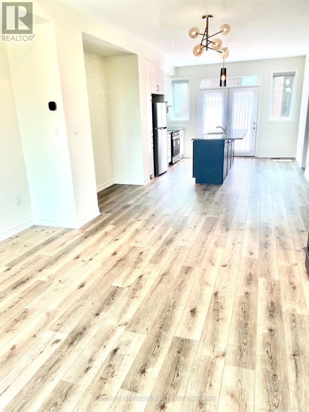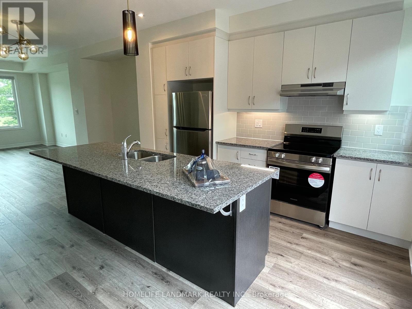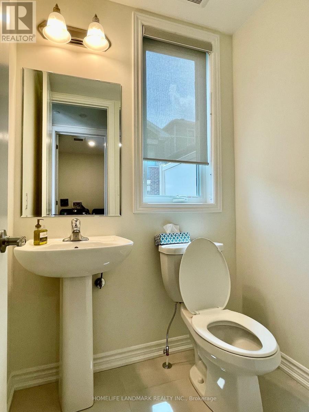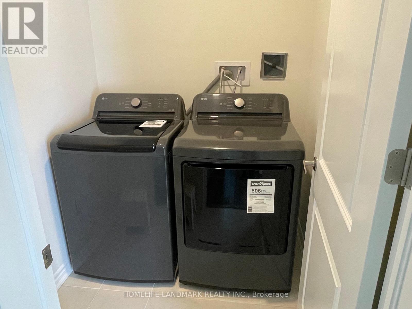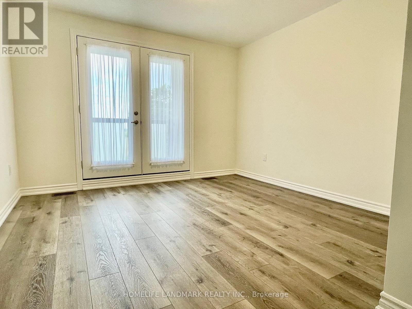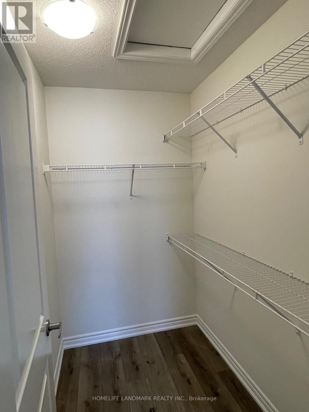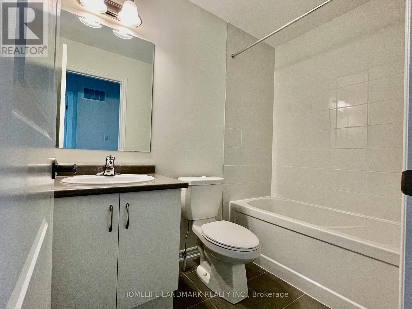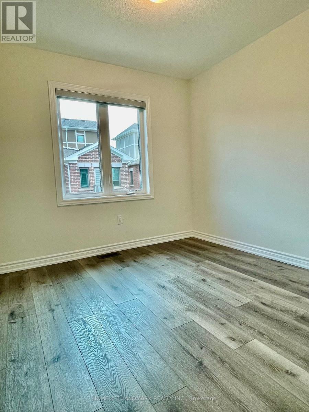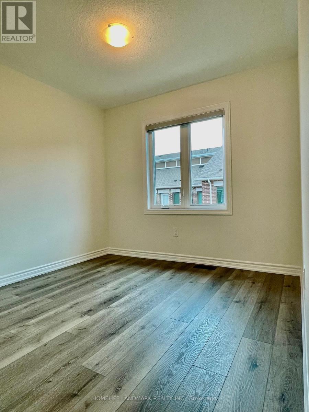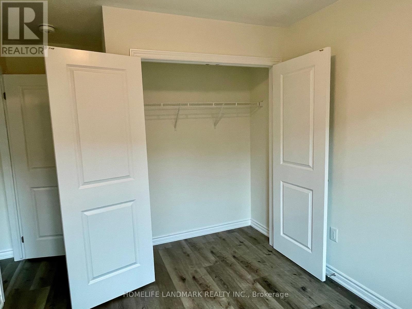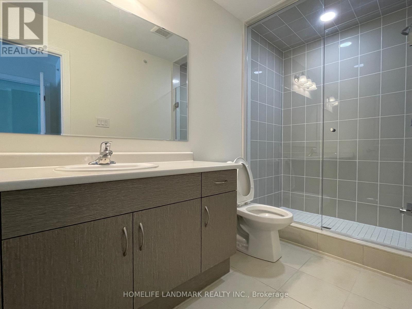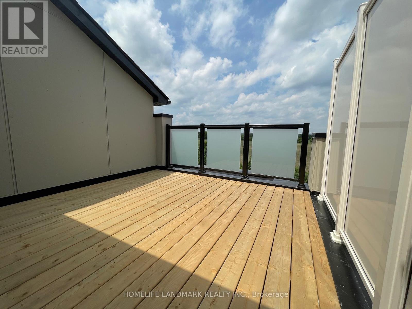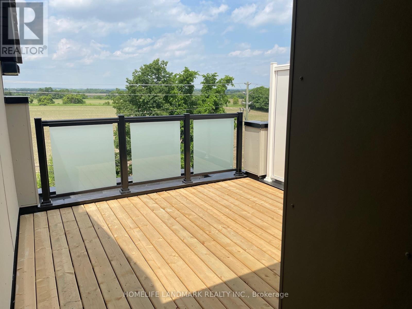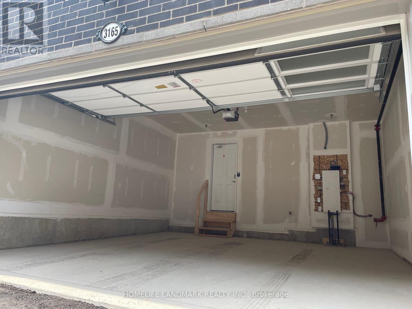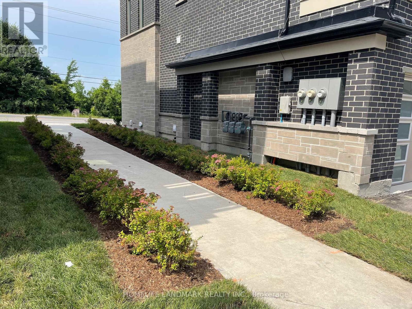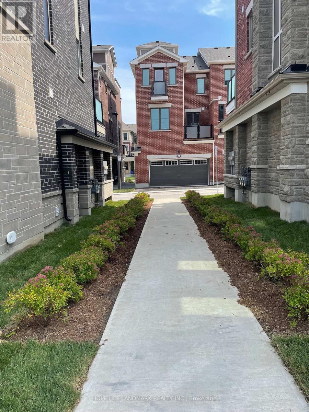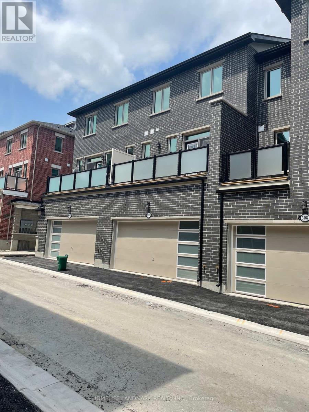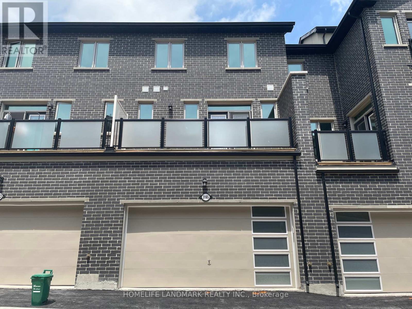3165 Elgin Mills Road E Markham, Ontario L6C 3L2
$3,800 Monthly
***** CAREFREE luxury living - Lease INCLUDED Geoexchange fee ($170.02); Heat pump Rental ($61.44); and Gas Water Heater Rental($23.28).***** One year old stunning townhome has it all;Mins to Hwy 404;Costco; Home Depot;Restaurants;Cafe;Richmond Green Park;Upgraded 4th bdrm /w 4pcs bath on main with with separate walkout;direct access to double garage; very spacious;Functional and Open concept layout;large window throughout with abundant natural lights;family size kitchen with upgraded extra large granite countertop;laundry on main;upgraded vinyl floor;carpet free;rooftop terrace with additional outdoor space. (id:50886)
Property Details
| MLS® Number | N12396396 |
| Property Type | Single Family |
| Community Name | Victoria Square |
| Features | Lane |
| Parking Space Total | 2 |
Building
| Bathroom Total | 4 |
| Bedrooms Above Ground | 4 |
| Bedrooms Total | 4 |
| Age | New Building |
| Appliances | Water Heater, Dishwasher, Dryer, Garage Door Opener, Stove, Washer, Window Coverings, Refrigerator |
| Basement Type | Partial |
| Construction Style Attachment | Attached |
| Cooling Type | Central Air Conditioning |
| Exterior Finish | Brick, Stucco |
| Flooring Type | Vinyl |
| Foundation Type | Unknown |
| Half Bath Total | 1 |
| Heating Fuel | Natural Gas |
| Heating Type | Other |
| Stories Total | 3 |
| Size Interior | 1,500 - 2,000 Ft2 |
| Type | Row / Townhouse |
| Utility Water | Municipal Water, Unknown |
Parking
| Garage |
Land
| Acreage | No |
| Sewer | Sanitary Sewer |
| Size Total Text | Under 1/2 Acre |
Rooms
| Level | Type | Length | Width | Dimensions |
|---|---|---|---|---|
| Second Level | Kitchen | 4 m | 3.05 m | 4 m x 3.05 m |
| Second Level | Dining Room | 6.81 m | 3.92 m | 6.81 m x 3.92 m |
| Second Level | Living Room | 6.81 m | 3.92 m | 6.81 m x 3.92 m |
| Third Level | Primary Bedroom | 3.28 m | 3.35 m | 3.28 m x 3.35 m |
| Third Level | Bedroom 2 | 2.86 m | 2.74 m | 2.86 m x 2.74 m |
| Third Level | Bedroom 3 | 2.86 m | 2.74 m | 2.86 m x 2.74 m |
| Upper Level | Other | 3.38 m | 3.96 m | 3.38 m x 3.96 m |
| Ground Level | Bedroom 4 | 3.49 m | 3.5 m | 3.49 m x 3.5 m |
Utilities
| Cable | Available |
| Electricity | Available |
| Sewer | Available |
Contact Us
Contact us for more information
Yvette Luong
Salesperson
7240 Woodbine Ave Unit 103
Markham, Ontario L3R 1A4
(905) 305-1600
(905) 305-1609
www.homelifelandmark.com/

