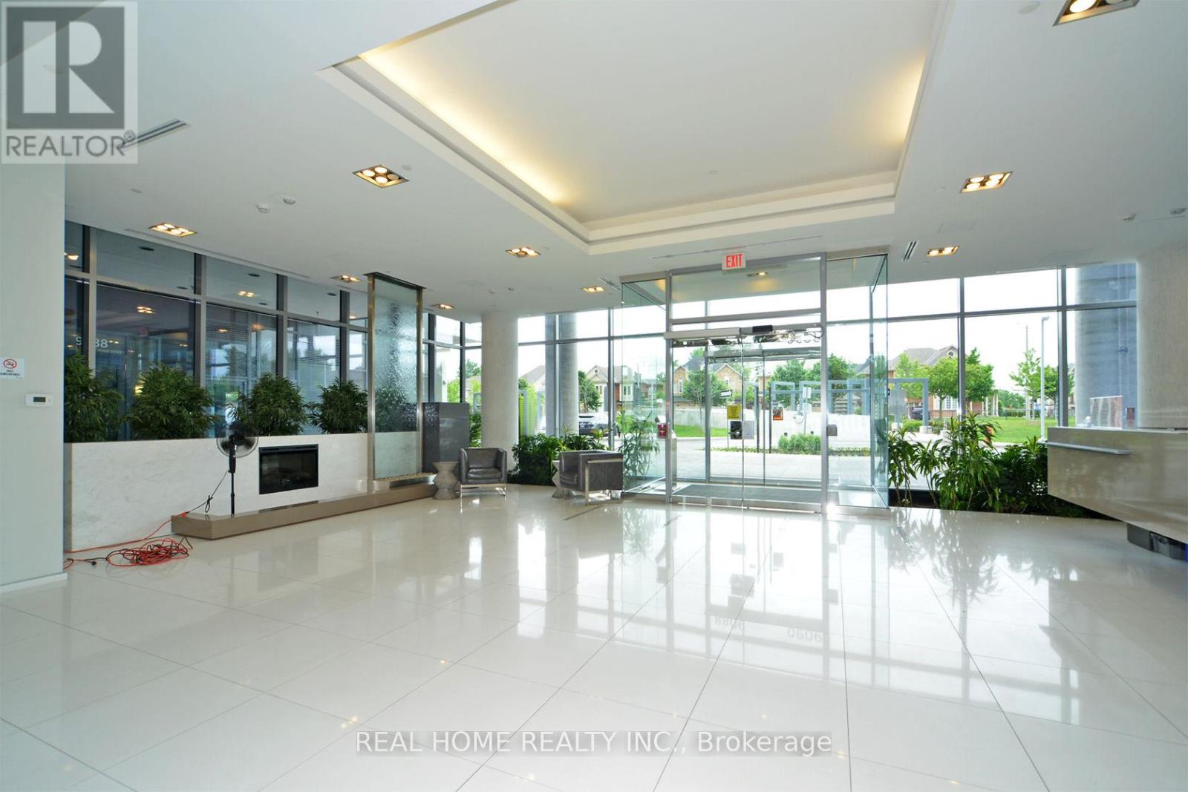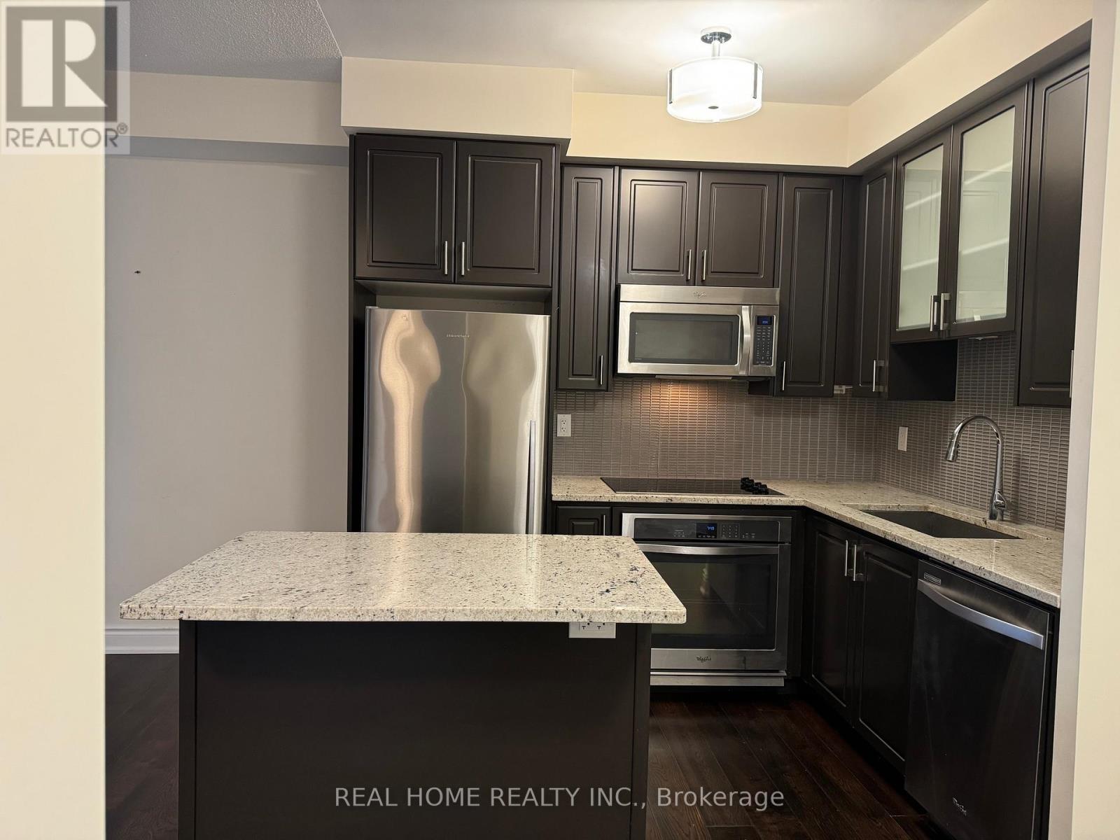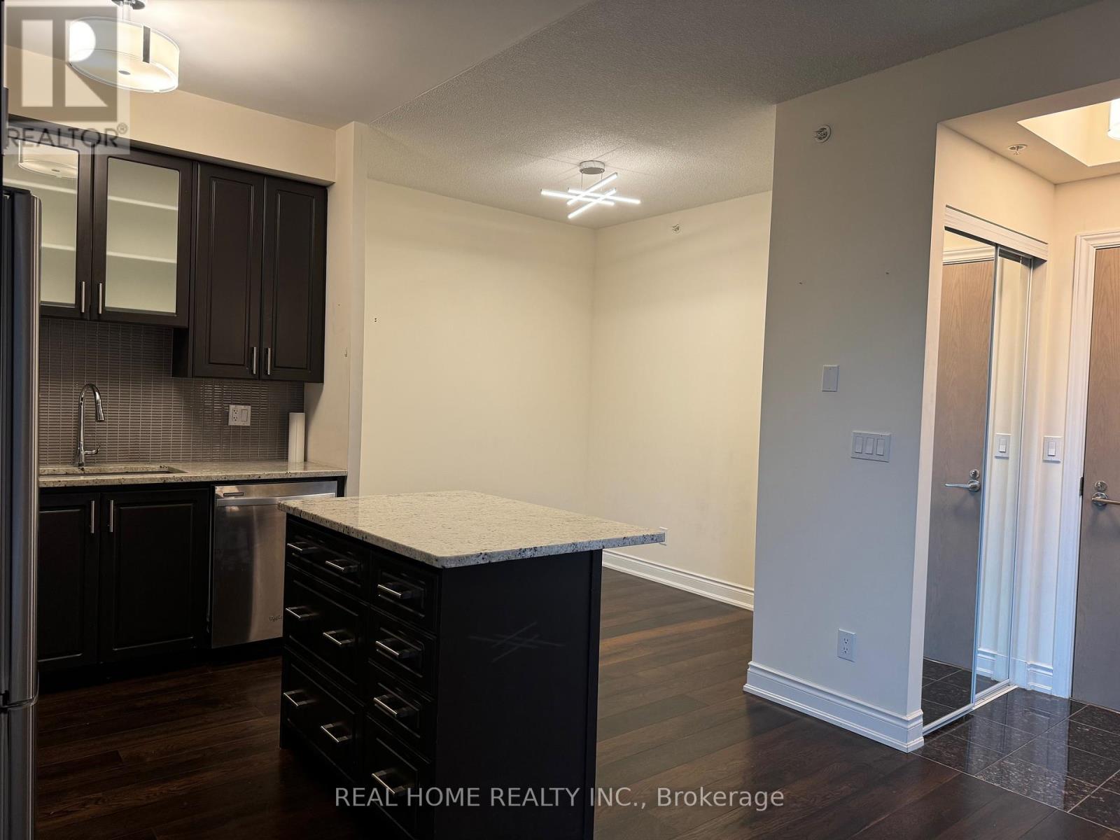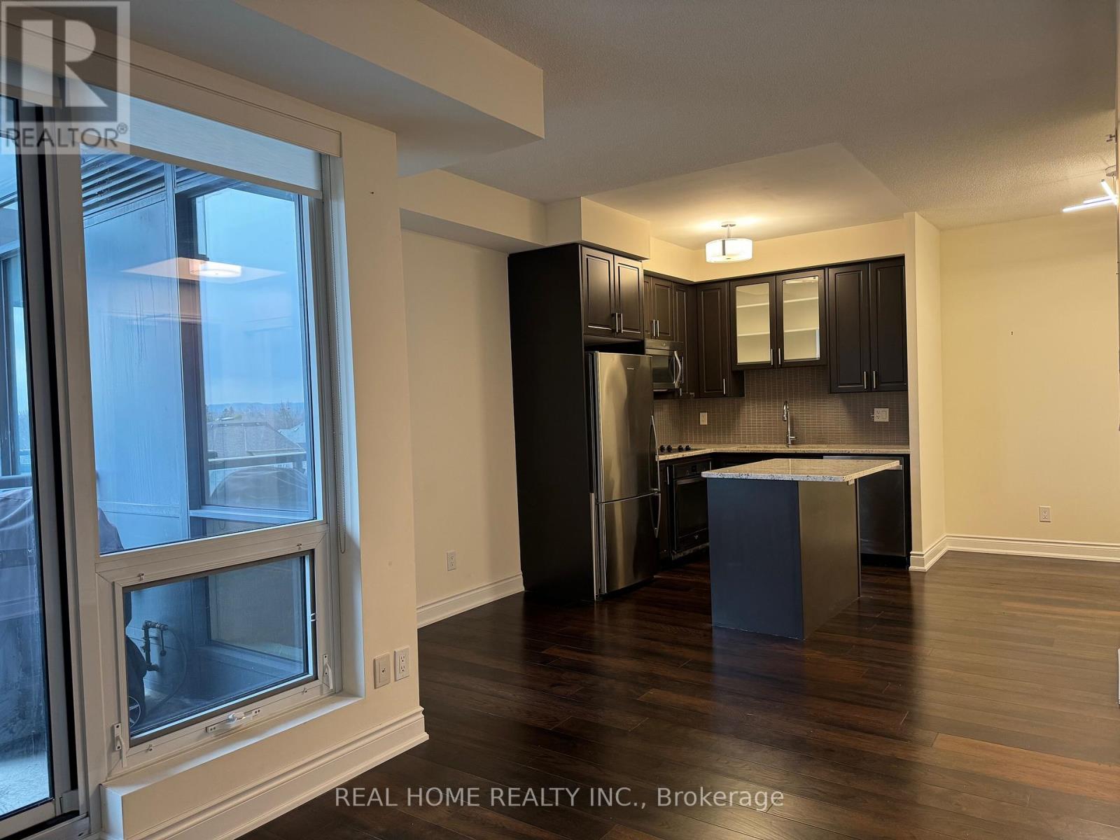316a - 9088 Yonge Street Richmond Hill, Ontario L4C 0Y6
$2,450 Monthly
Welcome to this gorgeous one bedroom + den open-concept design apartment at Grand Genesis condo coplex. This Stunning spacious almost 682 Sq/ft unit has upgraded kitchen & centre island with granite countertop under-counter lighting, deep sink, Den can be used, ideally, as home office, formal dinning room or for guests. Living room with a wall- mounted Samsung UN55MU8000 TV, and access to lovely balconey with hooked-up natural gas BBQ for tenant use. same floor locker room close to the unit is amazing feature of this unit, Also with 5 Star Building Amenities Including: Indoor Pool, Jacuzzi, Sauna, Party Room, Gym, Guest Suites, Meeting Room, Recreation/Billiards Room, planty of vistor parking, also 24/7 Concierge. Minutes To Bus Station Richmond Hill Center bus terminal, VIVA. Go Bus and Trian, Highway, 7 & 407, Close to Mackenzie, Hospital Library, recreational Center, Restaurants, Theaters, Hillcrest Mall & More. a very convenient location to live, Move in and Enjoy! (id:50886)
Property Details
| MLS® Number | N11996221 |
| Property Type | Single Family |
| Community Name | South Richvale |
| Amenities Near By | Public Transit, Schools, Hospital |
| Community Features | Pets Not Allowed, Community Centre |
| Features | Balcony |
| Parking Space Total | 1 |
| View Type | View |
Building
| Bathroom Total | 1 |
| Bedrooms Above Ground | 1 |
| Bedrooms Below Ground | 1 |
| Bedrooms Total | 2 |
| Amenities | Visitor Parking, Security/concierge, Exercise Centre, Recreation Centre, Storage - Locker |
| Appliances | Dishwasher, Dryer, Stove, Washer |
| Cooling Type | Central Air Conditioning |
| Exterior Finish | Concrete |
| Fire Protection | Security Guard, Smoke Detectors |
| Flooring Type | Laminate |
| Heating Fuel | Natural Gas |
| Heating Type | Forced Air |
| Size Interior | 600 - 699 Ft2 |
| Type | Apartment |
Parking
| Underground | |
| Garage |
Land
| Acreage | No |
| Land Amenities | Public Transit, Schools, Hospital |
Rooms
| Level | Type | Length | Width | Dimensions |
|---|---|---|---|---|
| Flat | Living Room | 4.95 m | 3.41 m | 4.95 m x 3.41 m |
| Flat | Dining Room | 4.95 m | 3.41 m | 4.95 m x 3.41 m |
| Flat | Kitchen | 2.45 m | 2.51 m | 2.45 m x 2.51 m |
| Flat | Primary Bedroom | 3.39 m | 2.85 m | 3.39 m x 2.85 m |
| Flat | Den | 2.59 m | 2.51 m | 2.59 m x 2.51 m |
Contact Us
Contact us for more information
Farzam Jalili
Broker of Record
www.realhome.ca/
www.facebook.com/#!/farzam.jalili.9?fref=ts
twitter.com/farzamjalili
lnkd.in/2uvc5a
34 Lagani Ave
Richmond Hill, Ontario L4B 3E1
(905) 597-9156
(416) 987-5579



























































