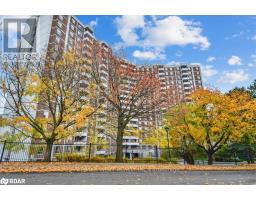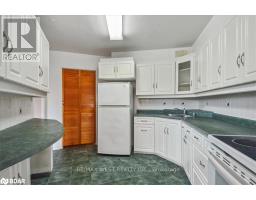317 - 10 Edgecliff Golfway Toronto, Ontario M3C 3A3
$530,000Maintenance, Heat, Electricity, Insurance, Water, Parking, Cable TV
$921.89 Monthly
Maintenance, Heat, Electricity, Insurance, Water, Parking, Cable TV
$921.89 MonthlyWelcome to this bright and spacious family sized condo in the city. This home features 3 bed 2 bath with large terrace. Generous sized functional kitchen with plenty of counter top space and cabinetry. Hardwood flooring throughout. Primary bedroom with 2 pc ensuite and large walk-in closet. Formal dining with walkout to a large private terrace. Sit back, relax and enjoy the greenspace views. Maintenance fees include all utilities + Cable. Fantastic Neighborhood. Close to all amenities. Schools, Parks, Rec. Center, Malls, Shops and Trails. Public Transit. Quick access to hwys DVP/401. Mins from New Crosstown LRT and Ontario Line. **** EXTRAS **** Well maintained building. Amenities: Gym. Indoor pool. Rec Room. Convenience Store. Security. Visitor Parking. Laundry. 1 parking and 1 locker (id:50886)
Property Details
| MLS® Number | C11937857 |
| Property Type | Single Family |
| Community Name | Flemingdon Park |
| Amenities Near By | Public Transit, Schools |
| Community Features | Pet Restrictions, Community Centre |
| Features | Carpet Free |
| Parking Space Total | 1 |
| Pool Type | Indoor Pool |
Building
| Bathroom Total | 2 |
| Bedrooms Above Ground | 3 |
| Bedrooms Total | 3 |
| Amenities | Security/concierge, Exercise Centre, Party Room, Visitor Parking, Storage - Locker |
| Appliances | Blinds, Dryer, Hood Fan, Refrigerator, Stove, Washer |
| Cooling Type | Central Air Conditioning |
| Exterior Finish | Brick |
| Flooring Type | Tile, Parquet |
| Foundation Type | Concrete |
| Half Bath Total | 1 |
| Heating Fuel | Natural Gas |
| Heating Type | Forced Air |
| Size Interior | 1,000 - 1,199 Ft2 |
| Type | Apartment |
Parking
| Underground |
Land
| Acreage | No |
| Land Amenities | Public Transit, Schools |
Rooms
| Level | Type | Length | Width | Dimensions |
|---|---|---|---|---|
| Main Level | Kitchen | 3.3 m | 3.6 m | 3.3 m x 3.6 m |
| Main Level | Dining Room | 3.02 m | 4.06 m | 3.02 m x 4.06 m |
| Main Level | Living Room | 4.89 m | 3.48 m | 4.89 m x 3.48 m |
| Main Level | Primary Bedroom | 4.69 m | 3.33 m | 4.69 m x 3.33 m |
| Main Level | Bedroom 2 | 3.63 m | 2.7 m | 3.63 m x 2.7 m |
| Main Level | Bedroom 3 | 3.6 m | 3.04 m | 3.6 m x 3.04 m |
| Main Level | Laundry Room | 1.04 m | 2.48 m | 1.04 m x 2.48 m |
Contact Us
Contact us for more information
Frank Leo
Broker
(416) 917-5466
www.youtube.com/embed/GnuC6hHH1cQ
www.getleo.com/
www.facebook.com/frankleoandassociates/?view_public_for=387109904730705
twitter.com/GetLeoTeam
www.linkedin.com/in/frank-leo-a9770445/
2234 Bloor Street West, 104524
Toronto, Ontario M6S 1N6
(416) 760-0600
(416) 760-0900















