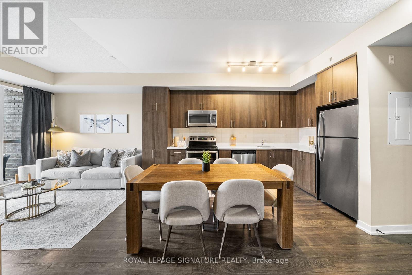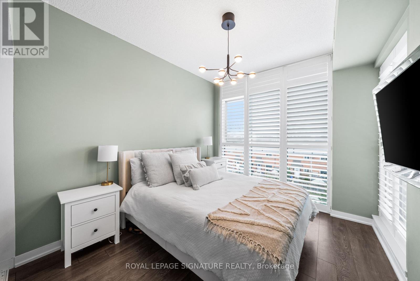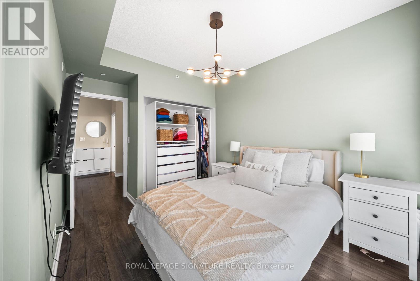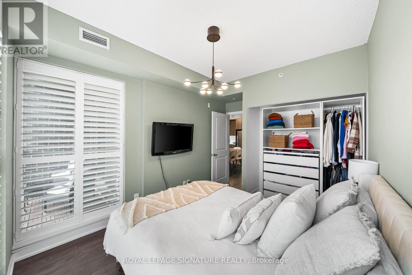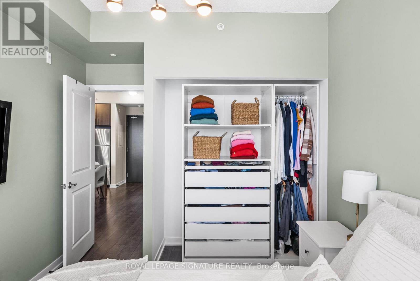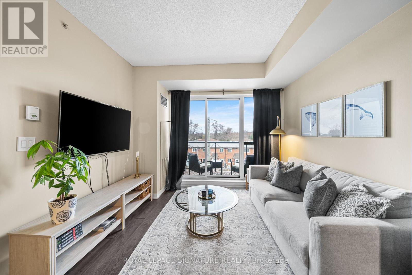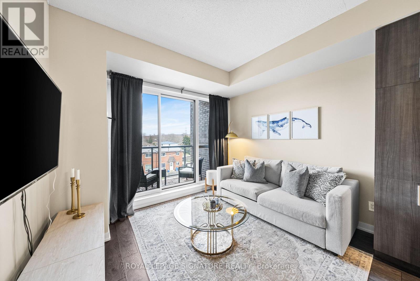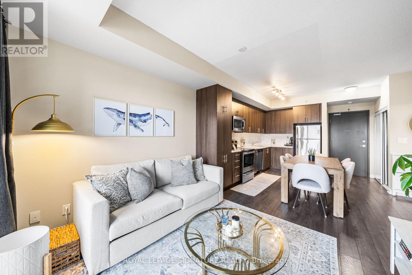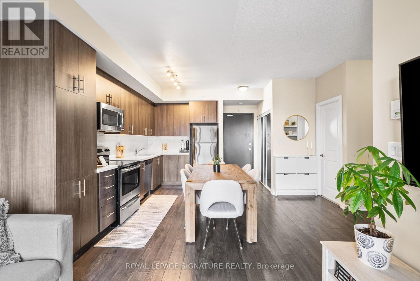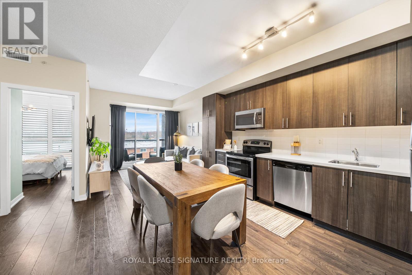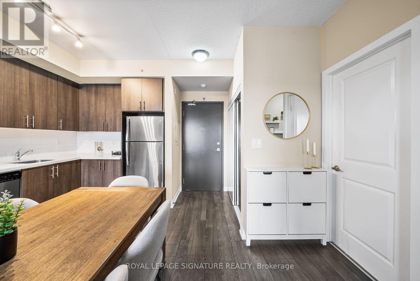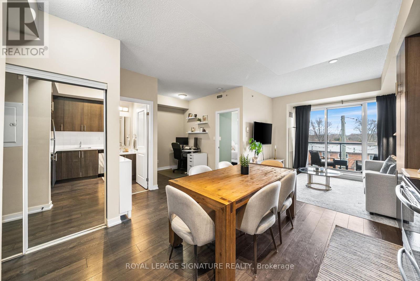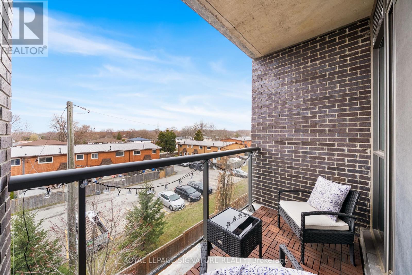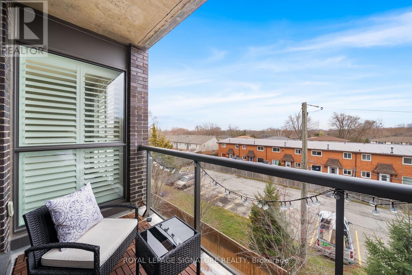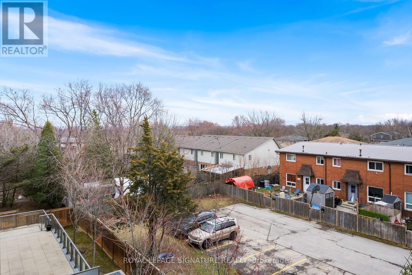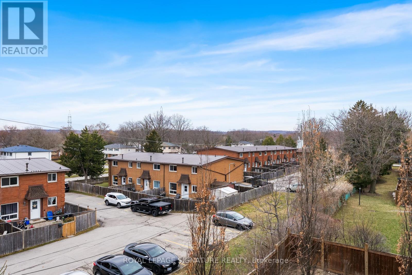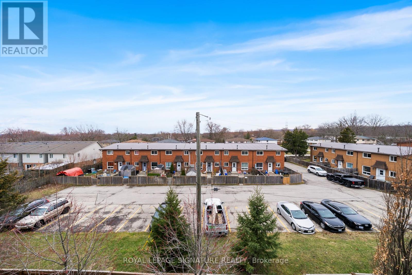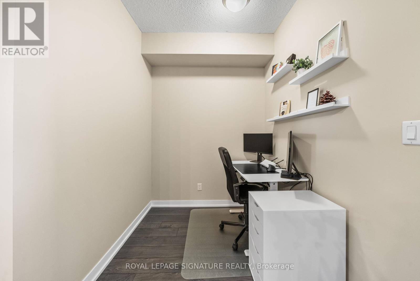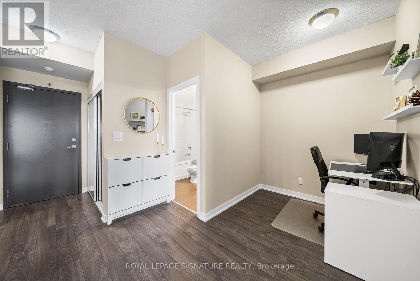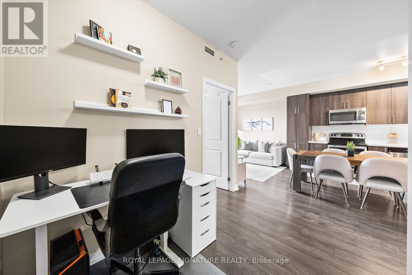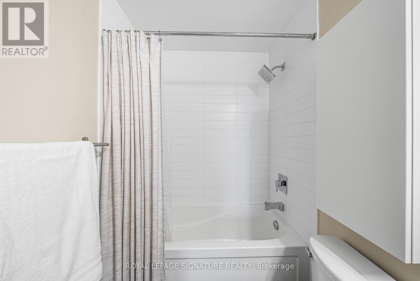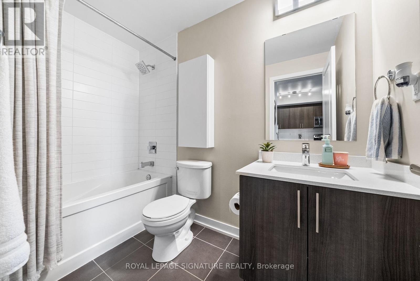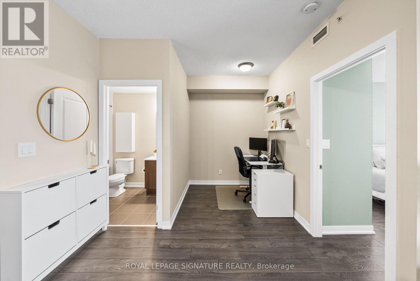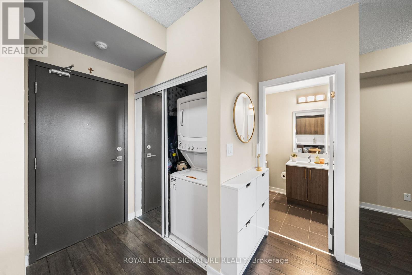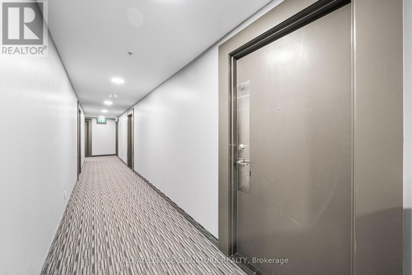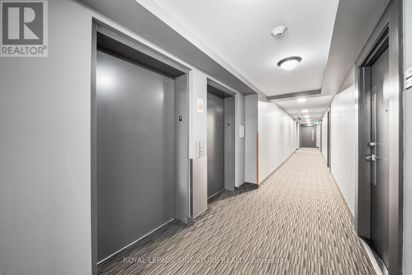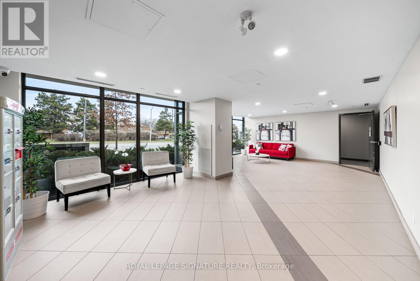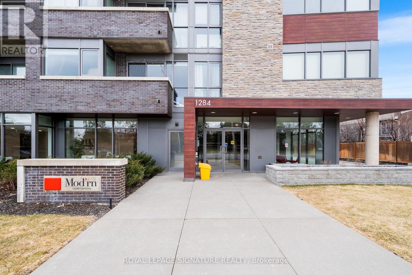317 - 1284 Guelph Lane Burlington, Ontario L7P 0T9
$499,999Maintenance, Heat, Water, Common Area Maintenance, Insurance, Parking
$528.05 Monthly
Maintenance, Heat, Water, Common Area Maintenance, Insurance, Parking
$528.05 MonthlyWelcome to 317- 1284 Guelph Line in Burlington, a beautifully designed and well maintained condo in the Mountainside area. This spacious 1 bedroom plus den offers a perfect blend of comfort and convenience, making it an ideal choice for those looking for a home in a fantastic location. The spacious kitchen offers plenty of storage space and provides ample room for all of your cooking essentials, equipped with stainless steel appliances, and is perfect for preparing meals in a functional, efficient space. The bright and inviting living room has a walk out to your own private balcony. The unit also boasts an open den, which can be customized to suit your needs. Convenient In-suite laundry with a stackable washer and dryer and 4 piece washroom. The building itself is secure and well maintained. Residents enjoy access to the stunning rooftop terrace where you can entertain guests with access to bbqs, lounge seating, and fireplaces. For larger gatherings, the party room is equipped with a full kitchen and washroom and can be easily reserved. Additionally the unit includes an owned parking space and locker. This condo is ideally located, offering easy access to the QEW, GO Station, schools ,parks, golf course, shopping and a wide variety of restaurants. Experience all that ModrnCondos has to offer! (id:50886)
Property Details
| MLS® Number | W12068555 |
| Property Type | Single Family |
| Community Name | Mountainside |
| Amenities Near By | Park, Place Of Worship, Public Transit, Schools |
| Community Features | Pet Restrictions, Community Centre |
| Equipment Type | None |
| Features | Elevator, Balcony, Carpet Free, In Suite Laundry |
| Parking Space Total | 1 |
| Rental Equipment Type | None |
| View Type | City View |
Building
| Bathroom Total | 1 |
| Bedrooms Above Ground | 1 |
| Bedrooms Below Ground | 1 |
| Bedrooms Total | 2 |
| Age | 6 To 10 Years |
| Amenities | Party Room, Visitor Parking, Storage - Locker |
| Appliances | Dishwasher, Dryer, Microwave, Oven, Washer, Window Coverings, Refrigerator |
| Cooling Type | Central Air Conditioning |
| Exterior Finish | Brick |
| Heating Fuel | Natural Gas |
| Heating Type | Forced Air |
| Size Interior | 600 - 699 Ft2 |
| Type | Apartment |
Parking
| Underground | |
| Garage | |
| Inside Entry |
Land
| Acreage | No |
| Land Amenities | Park, Place Of Worship, Public Transit, Schools |
Rooms
| Level | Type | Length | Width | Dimensions |
|---|---|---|---|---|
| Main Level | Kitchen | 4.44 m | 3.48 m | 4.44 m x 3.48 m |
| Main Level | Living Room | 3.3 m | 2.62 m | 3.3 m x 2.62 m |
| Main Level | Primary Bedroom | 3.33 m | 2.87 m | 3.33 m x 2.87 m |
| Main Level | Den | 2.97 m | 1.98 m | 2.97 m x 1.98 m |
Contact Us
Contact us for more information
Raquel Araujo-De Melo
Salesperson
201-30 Eglinton Ave West
Mississauga, Ontario L5R 3E7
(905) 568-2121
(905) 568-2588

