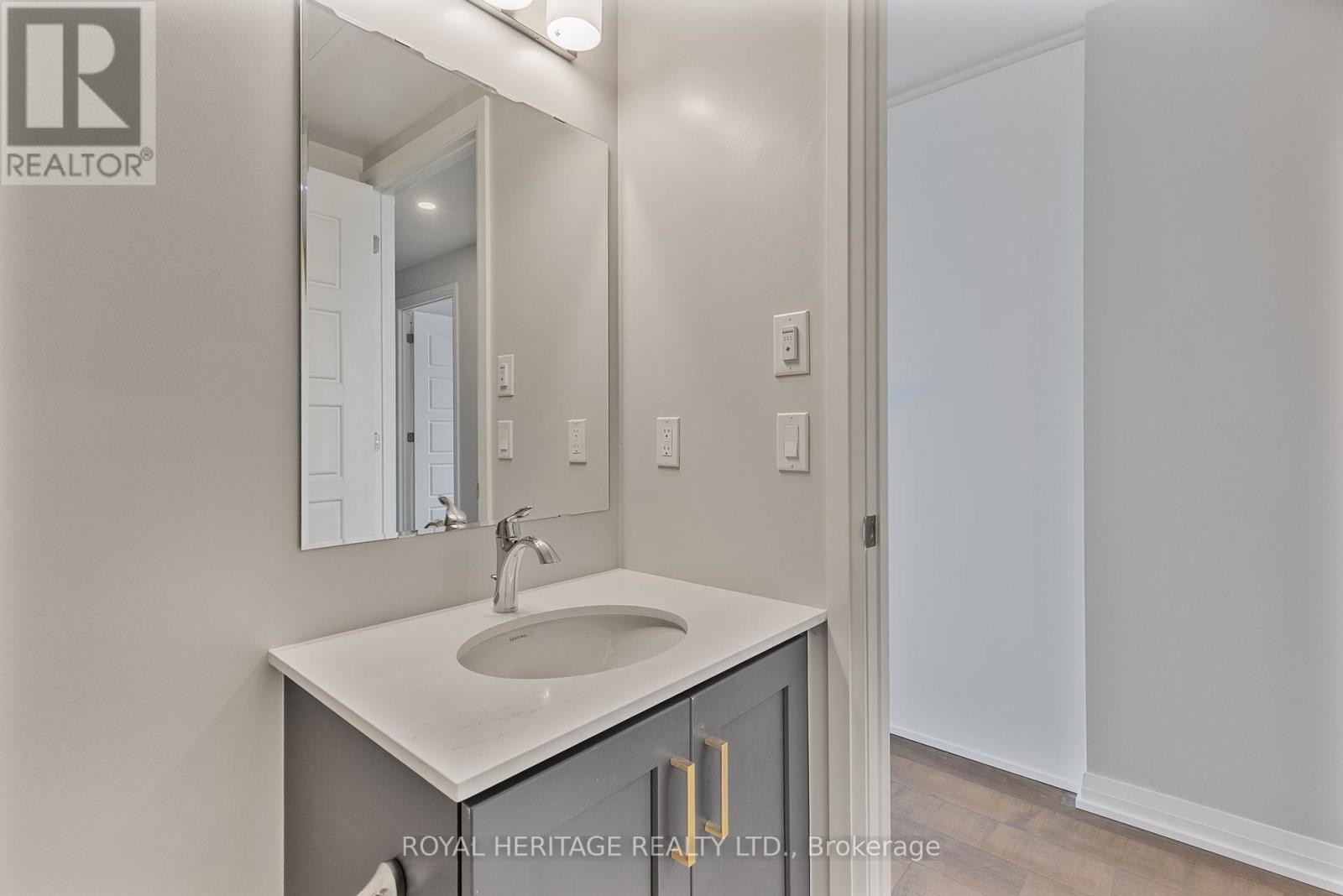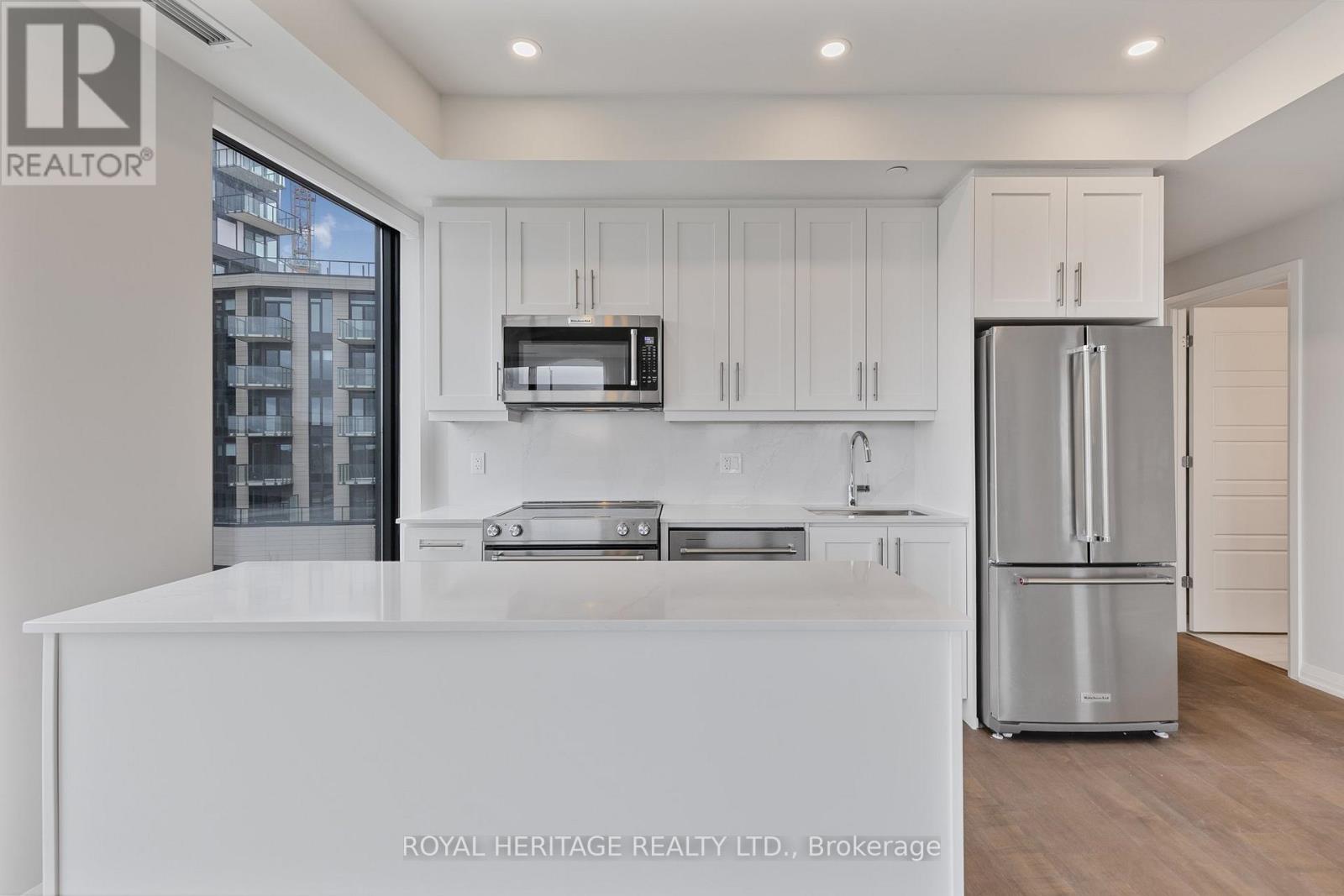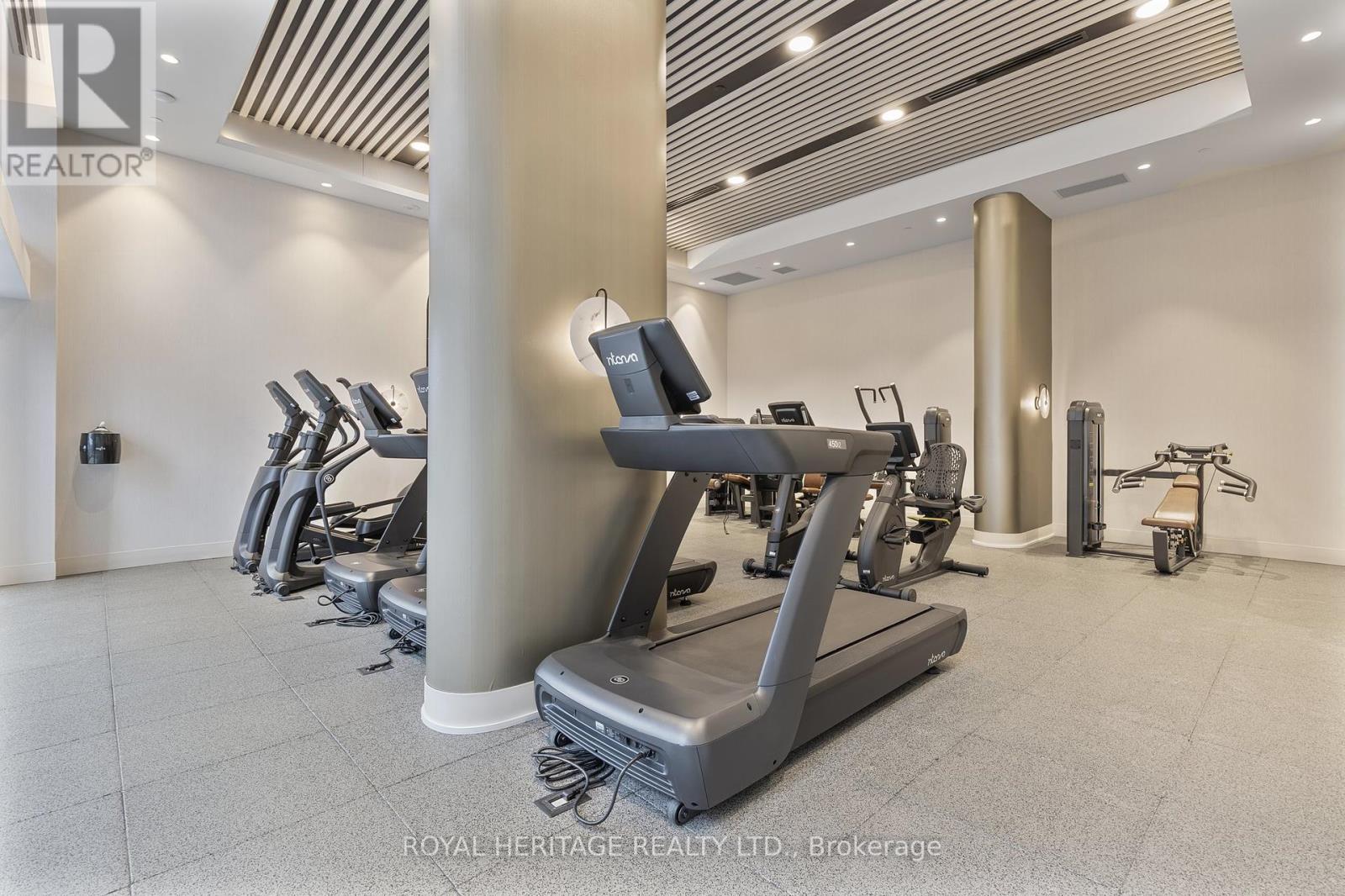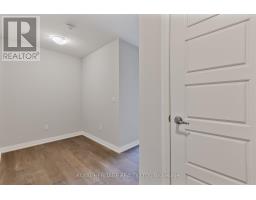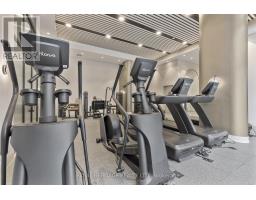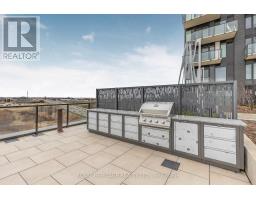317 - 1415 Dundas Street E Oakville, Ontario L6H 7G1
$2,695 Monthly
Beautiful corner unit in Clockwork at Upper Joshua Creek by Mattamy Homes. This brand-new, 2-bedroom, 2-bathroom corner suite with a separate office/den offers over 900 sq. ft. Complemented by a spacious east facing balcony,. The open-concept layout features 9-foot floor-to-ceiling windows, wide-plank flooring, a modern white kitchen with upgraded stainless steel built-in appliances, quartz countertops, and a central island with seating. Unit comes with one underground parking spot and a private storage locker. Located in the sought-after Upper Joshua Creek neighborhood of Oakville, close to top-rated schools, parks, and walking trails making it perfect for families. Minutes away from Oakville's shopping and dining, along with quick access to major highways, GO Transit, and public transportation. Clockwork amenities, include a 24-hour concierge, Smart home technology (1Valet), a fully equipped fitness center, a rooftop lounge with BBQs, a party room, and much more. Ready for you to move in immediately. (id:50886)
Property Details
| MLS® Number | W12044058 |
| Property Type | Single Family |
| Community Name | 1010 - JM Joshua Meadows |
| Community Features | Pet Restrictions |
| Features | Elevator, Balcony, Carpet Free, In Suite Laundry |
| Parking Space Total | 1 |
Building
| Bathroom Total | 2 |
| Bedrooms Above Ground | 2 |
| Bedrooms Below Ground | 1 |
| Bedrooms Total | 3 |
| Age | New Building |
| Amenities | Visitor Parking, Security/concierge, Exercise Centre, Storage - Locker |
| Appliances | Dishwasher, Dryer, Microwave, Oven, Washer, Window Coverings |
| Cooling Type | Central Air Conditioning |
| Exterior Finish | Concrete |
| Flooring Type | Hardwood |
| Heating Fuel | Natural Gas |
| Heating Type | Forced Air |
| Size Interior | 900 - 999 Ft2 |
| Type | Apartment |
Parking
| Underground | |
| No Garage |
Land
| Acreage | No |
Rooms
| Level | Type | Length | Width | Dimensions |
|---|---|---|---|---|
| Main Level | Living Room | 5.6 m | 2.8 m | 5.6 m x 2.8 m |
| Main Level | Kitchen | 4.3 m | 2.1 m | 4.3 m x 2.1 m |
| Main Level | Bedroom | 4 m | 2.7 m | 4 m x 2.7 m |
| Main Level | Bedroom 2 | 3.1 m | 2.7 m | 3.1 m x 2.7 m |
| Main Level | Office | 3.1 m | 2.2 m | 3.1 m x 2.2 m |
Contact Us
Contact us for more information
Marc Fowles
Salesperson
www.marcfowles.com/
www.facebook.com/marcfowlesrealestate
1029 Brock Road Unit 200
Pickering, Ontario L1W 3T7
(905) 831-2222
(905) 239-4807
www.royalheritagerealty.com/












