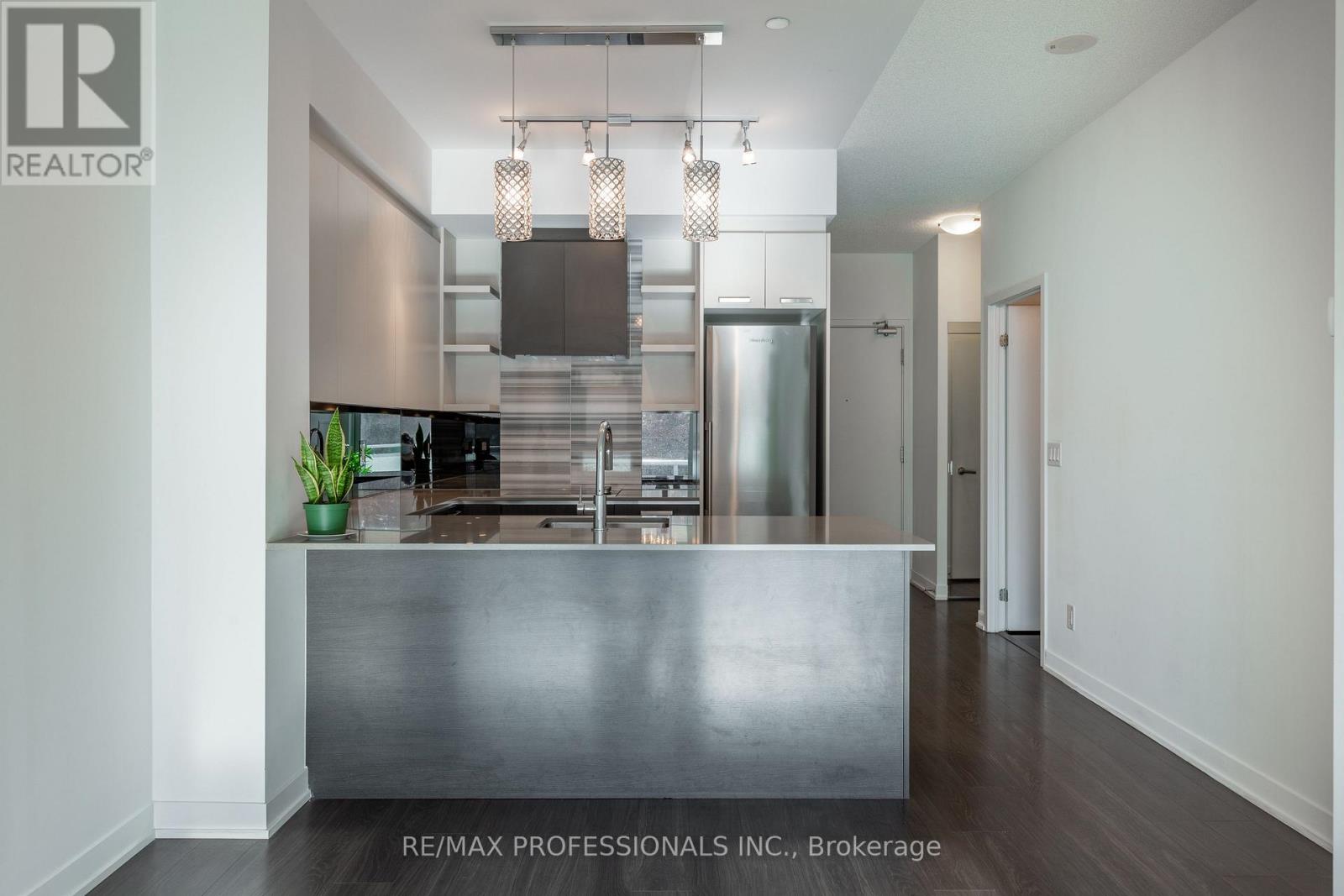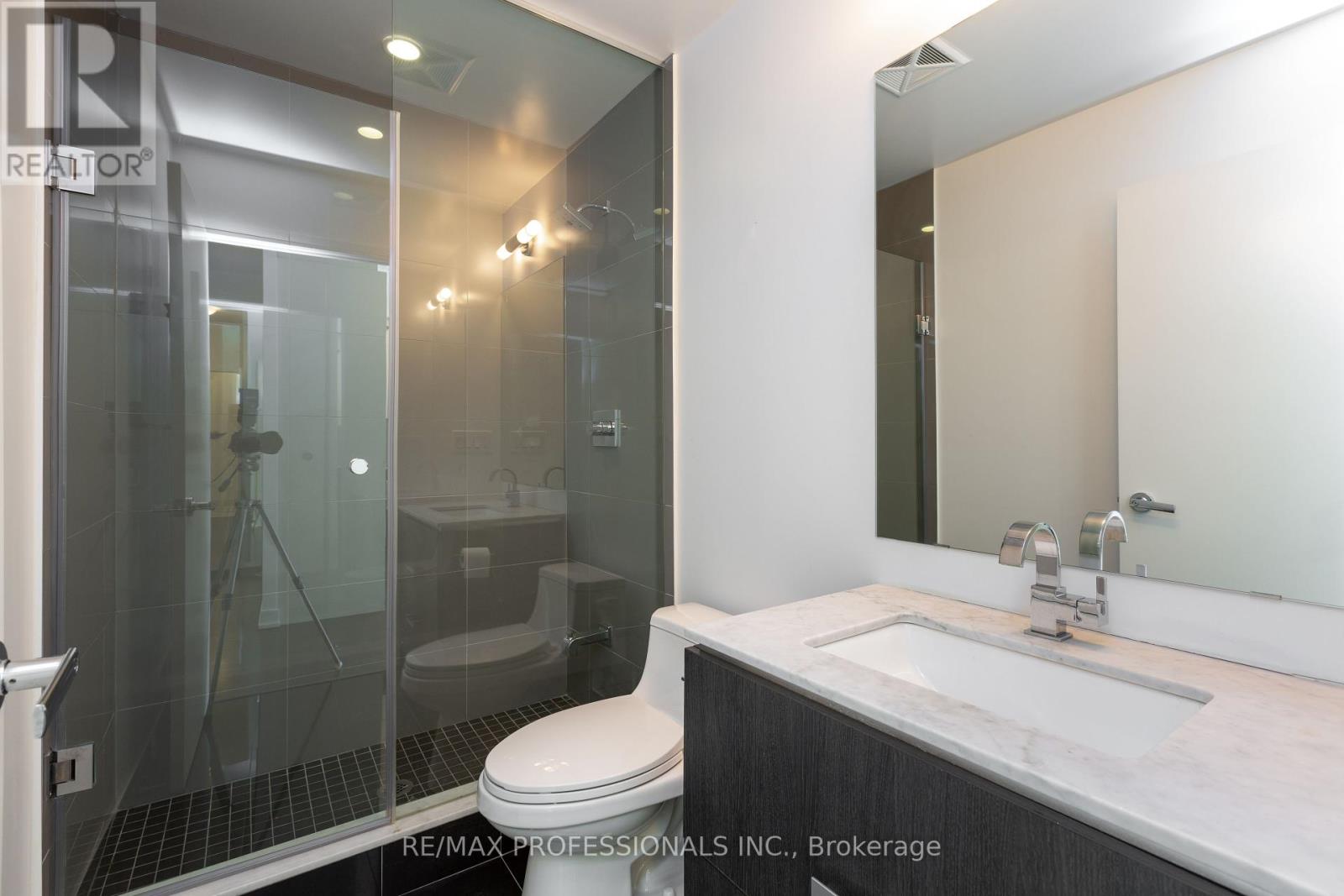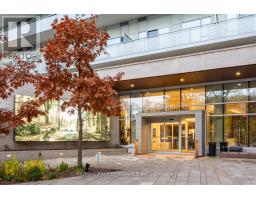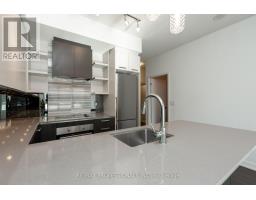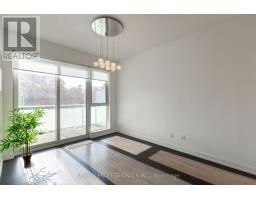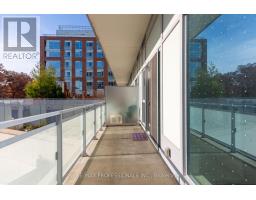317 - 1830 Bloor Street W Toronto, Ontario M6P 3K6
$3,000 Monthly
Builders model suite in Daniel's renowned development, nestled just steps from High Park and its 400 acres of recreational space! This stylish one-bedroom + den suite boasts 9' ceilings, quality finishes, a modern kitchen with stainless steel appliances, quartz countertops and a breakfast bar, an open-concept living/dining area with floor-to-ceiling windows and a walkout to an oversized south-facing balcony with breathtaking treetop vistas, a generously-sized bedroom with a double closet and a 4-piece ensuite, an open concept den- perfect for a home office, a full second bathroom, convenient ensuite laundry and plenty of storage. One underground parking spot and one locker are included! Enjoy top-tier building amenities including a gym, rock-climbing wall, terrace with BBQ area, dog washing station, visitor parking, a concierge and more. Just steps to Bloor West Villages shops and dining as well as the subway and the UP Express for a quick and easy downtown commute. With a Walk Score of 92 and Transit Score of 90, this is west Toronto living at its best! (id:50886)
Property Details
| MLS® Number | W10426560 |
| Property Type | Single Family |
| Community Name | High Park North |
| AmenitiesNearBy | Schools, Public Transit, Park |
| CommunityFeatures | Pets Not Allowed |
| Features | Conservation/green Belt, Balcony, Carpet Free |
| ParkingSpaceTotal | 1 |
| ViewType | View |
Building
| BathroomTotal | 2 |
| BedroomsAboveGround | 1 |
| BedroomsBelowGround | 1 |
| BedroomsTotal | 2 |
| Amenities | Security/concierge, Exercise Centre, Visitor Parking, Storage - Locker |
| CoolingType | Central Air Conditioning |
| ExteriorFinish | Brick Facing |
| FlooringType | Laminate |
| HeatingFuel | Natural Gas |
| HeatingType | Forced Air |
| SizeInterior | 599.9954 - 698.9943 Sqft |
| Type | Apartment |
Parking
| Underground |
Land
| Acreage | No |
| LandAmenities | Schools, Public Transit, Park |
Rooms
| Level | Type | Length | Width | Dimensions |
|---|---|---|---|---|
| Main Level | Living Room | 4.29 m | 3.64 m | 4.29 m x 3.64 m |
| Main Level | Dining Room | 4.29 m | 3.64 m | 4.29 m x 3.64 m |
| Main Level | Kitchen | 3.64 m | 2.62 m | 3.64 m x 2.62 m |
| Main Level | Bedroom | 3.06 m | 3 m | 3.06 m x 3 m |
Interested?
Contact us for more information
Markian Silecky
Broker
4242 Dundas St W Unit 9
Toronto, Ontario M8X 1Y6




