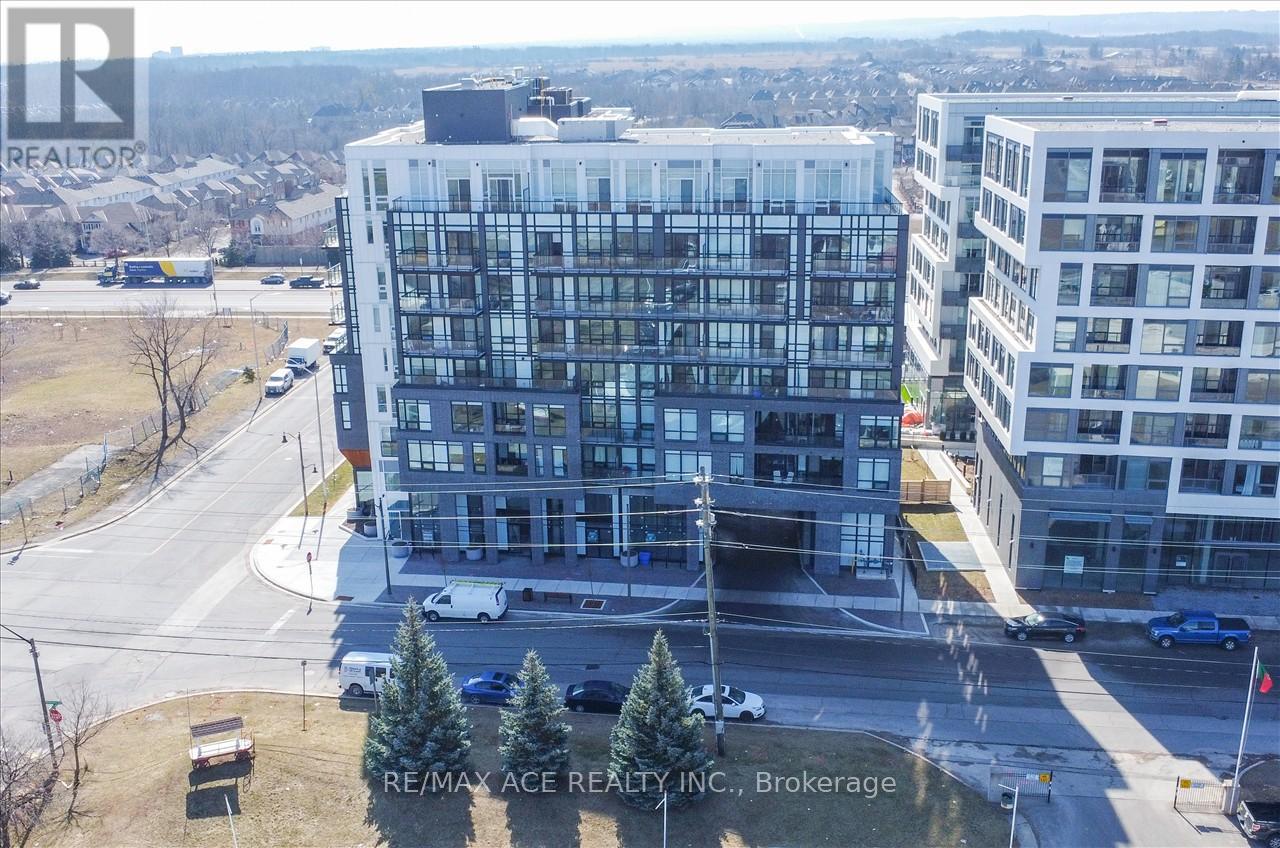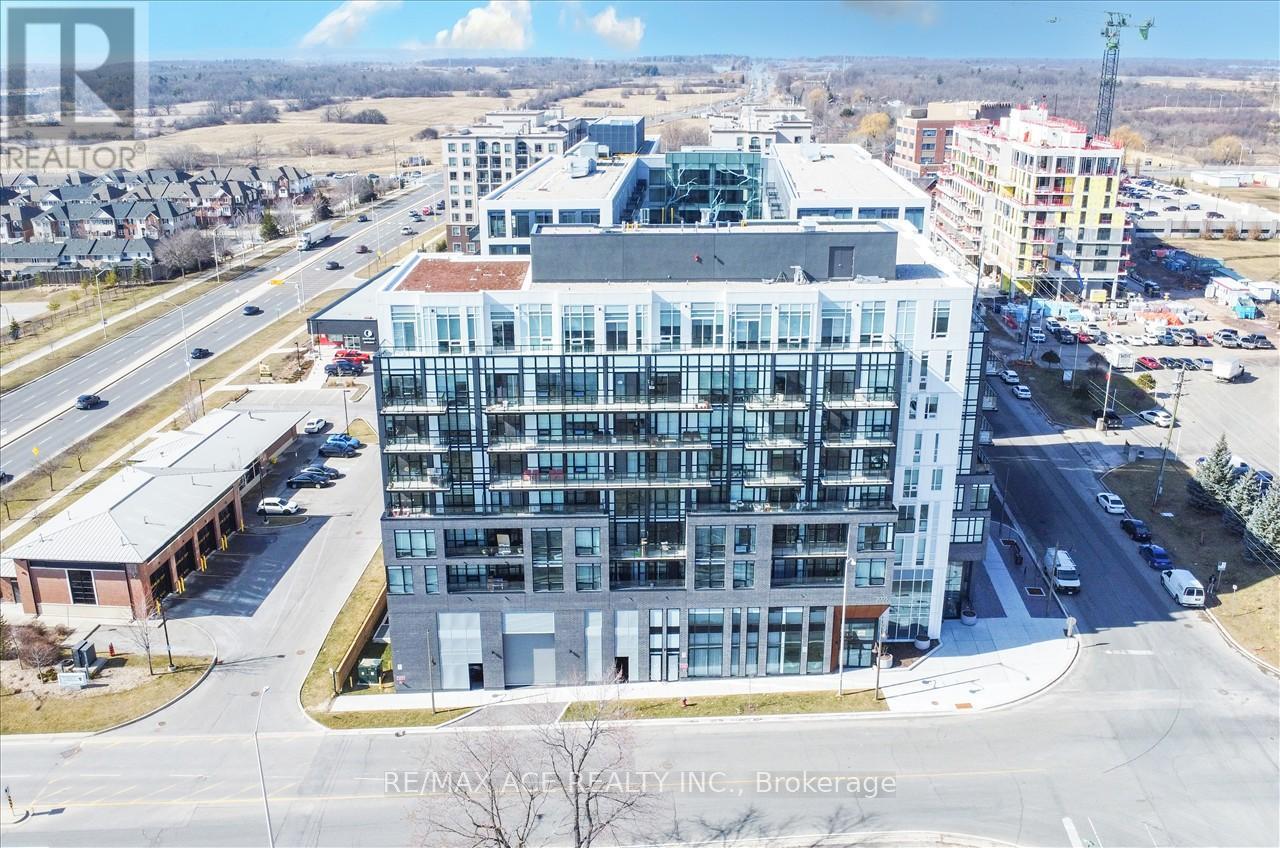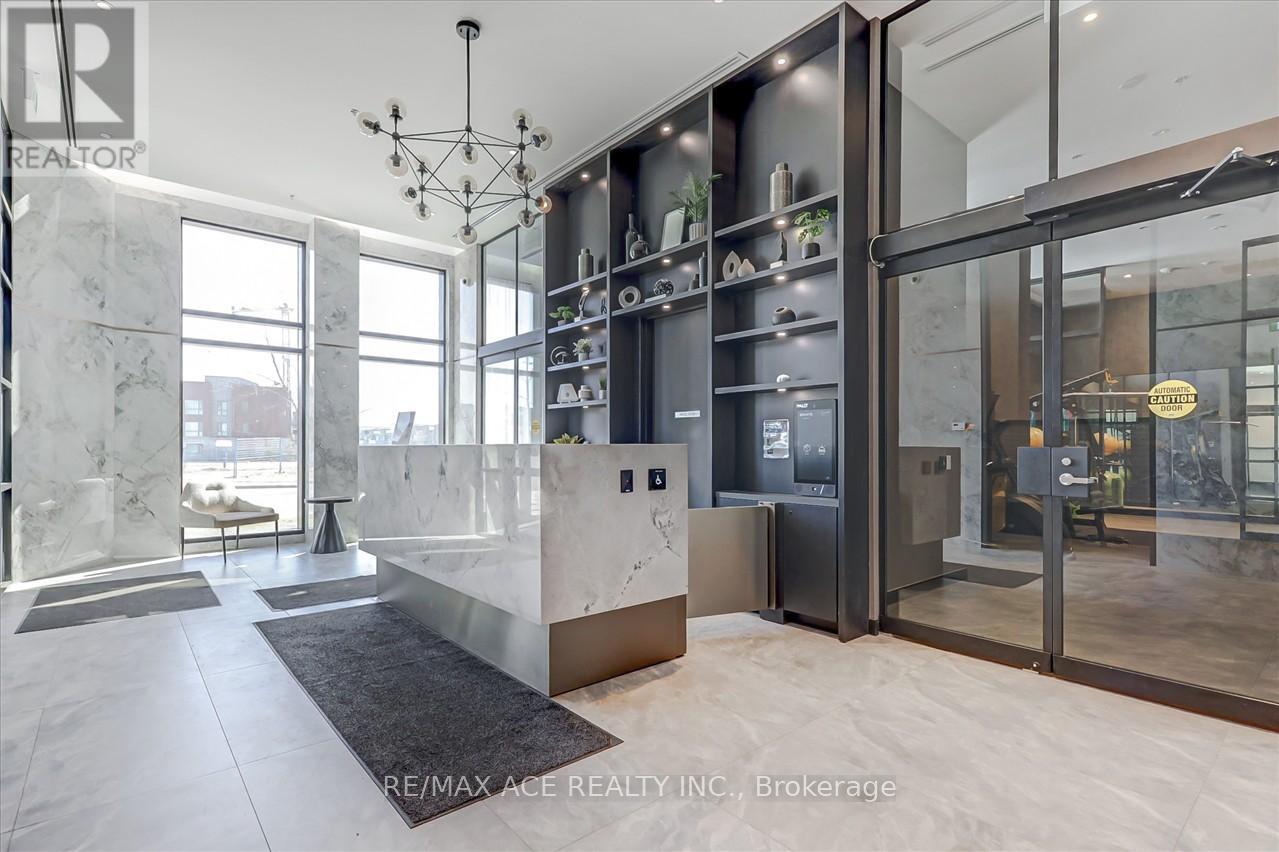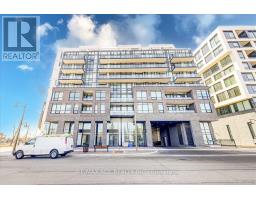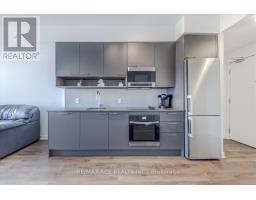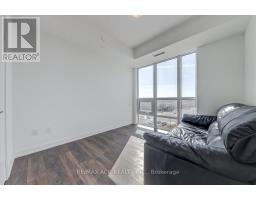317 - 3005 Pine Glen Road Oakville, Ontario L6M 5P5
$2,500 Monthly
Brand New Building, No One Has Ever Lived In. Bright & Beautifully Finished 2 Bed, 2 Bathrooms With Parking Incl. Split Layout in a New Building in the Expanding and Laminate Flooring Throughout, Stainless Steel Appliances, Quartz Counters, and a Glass Backsplash. Minutes Away From Bronte & Dundas Area. Conveniently Located Aside The Stairwell Easy For Walk Up & Down From The 3rd Floor. Unit is Finished With High Smooth Finished Ceilings and an abundance of Northwest Facing Floor to Ceiling Windows Overlooking a Large Outdoor Patio Space. Finely Finished Features Including Light Charcoal Kitchen Cupboards & Vanities, Quartz Counters, Grey Subway Back Splash in Kitchen and Baths, Stainless Kitchen Appliances, All Tastefully Put Together With Fresh Soft White Walls & Light Smoked Hardwood Look Laminate Flooring. Easy Access to Highways and Public Transit. Just Steps to Medical Buildings and Oakville Hospital. One Parking & Locker Are Included With The Monthly Rent. This is Not a Sublease. (id:50886)
Property Details
| MLS® Number | W11937948 |
| Property Type | Single Family |
| Community Name | 1019 - WM Westmount |
| Amenities Near By | Hospital, Park, Public Transit, Schools |
| Community Features | Pets Not Allowed |
| Features | Balcony |
| Parking Space Total | 1 |
| View Type | View |
Building
| Bathroom Total | 2 |
| Bedrooms Above Ground | 2 |
| Bedrooms Total | 2 |
| Amenities | Visitor Parking, Exercise Centre, Storage - Locker |
| Cooling Type | Central Air Conditioning |
| Exterior Finish | Brick |
| Flooring Type | Laminate |
| Heating Fuel | Natural Gas |
| Heating Type | Forced Air |
| Size Interior | 800 - 899 Ft2 |
| Type | Apartment |
Parking
| Underground |
Land
| Acreage | No |
| Land Amenities | Hospital, Park, Public Transit, Schools |
Rooms
| Level | Type | Length | Width | Dimensions |
|---|---|---|---|---|
| Flat | Living Room | 25 m | 10.05 m | 25 m x 10.05 m |
| Flat | Dining Room | 11.88 m | 10.05 m | 11.88 m x 10.05 m |
| Flat | Kitchen | 11.88 m | 9.84 m | 11.88 m x 9.84 m |
| Flat | Primary Bedroom | 12.99 m | 10.5 m | 12.99 m x 10.5 m |
| Flat | Bedroom 2 | 10.99 m | 8.53 m | 10.99 m x 8.53 m |
| Flat | Bathroom | Measurements not available |
Contact Us
Contact us for more information
Arul Amirthalingam
Salesperson
1286 Kennedy Road Unit 3
Toronto, Ontario M1P 2L5
(416) 270-1111
(416) 270-7000
www.remaxace.com


