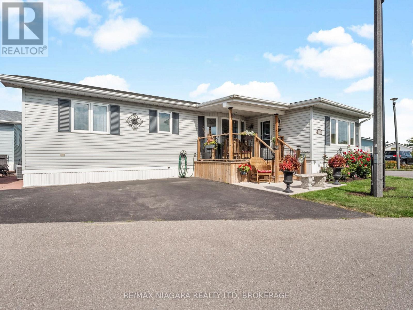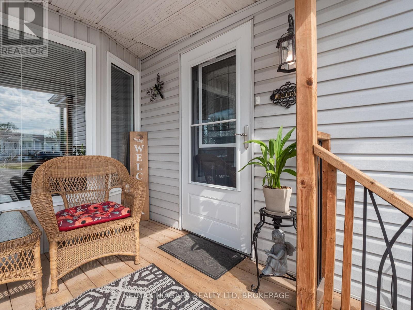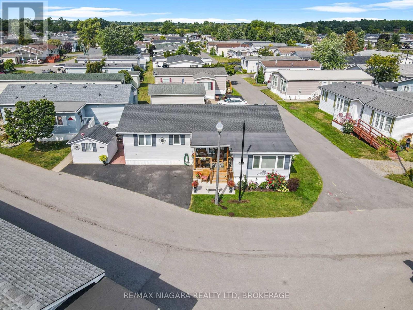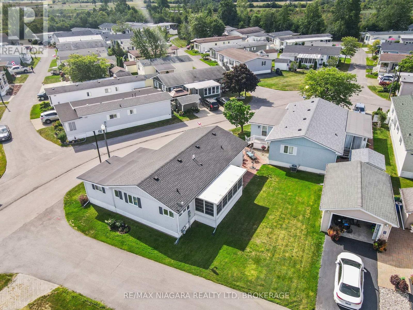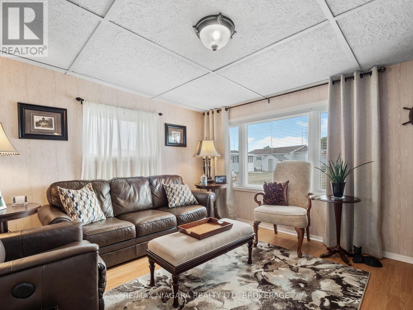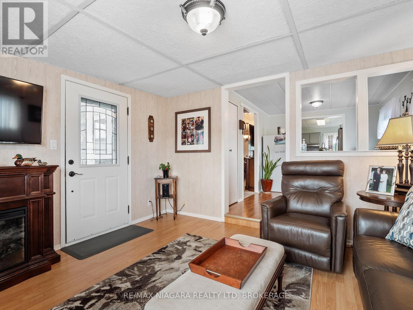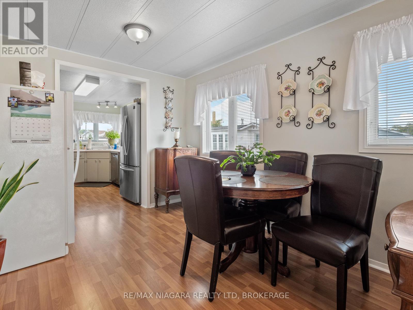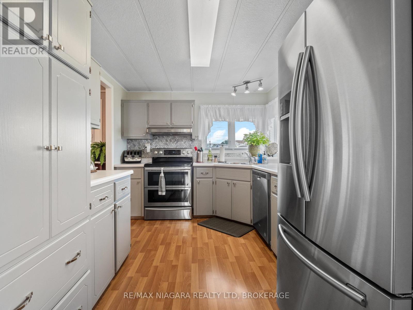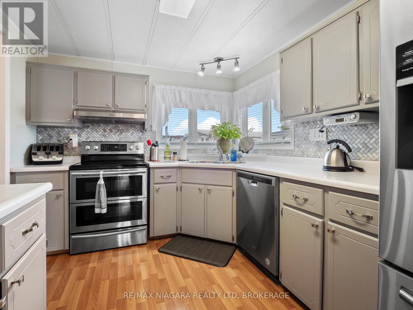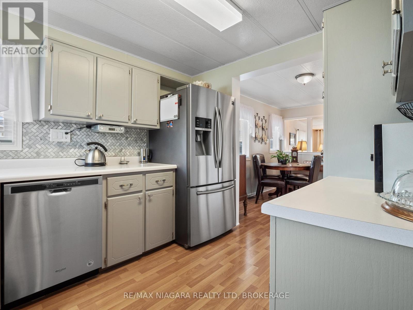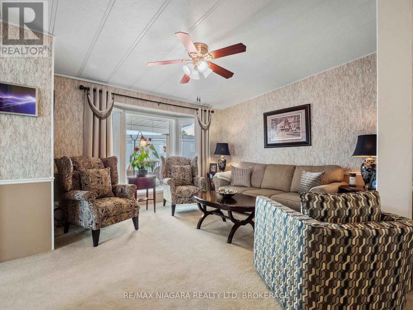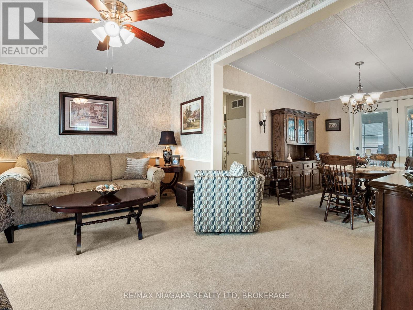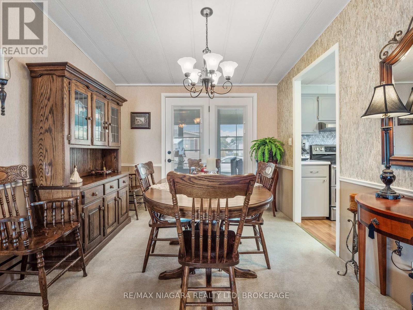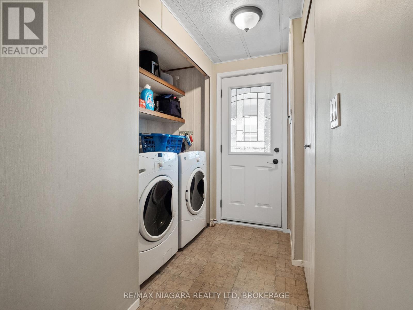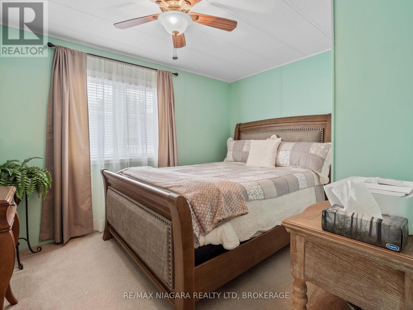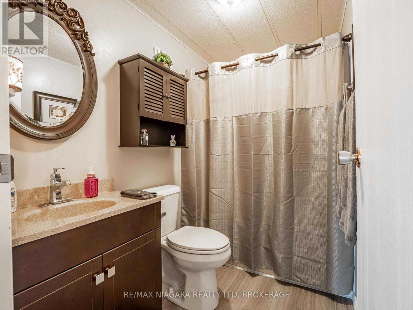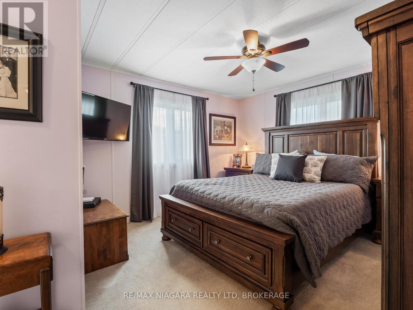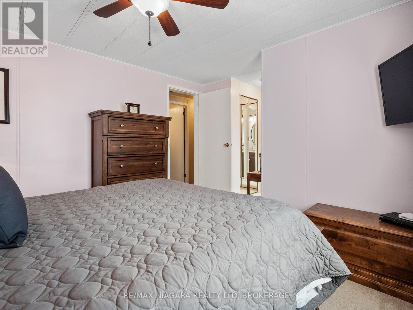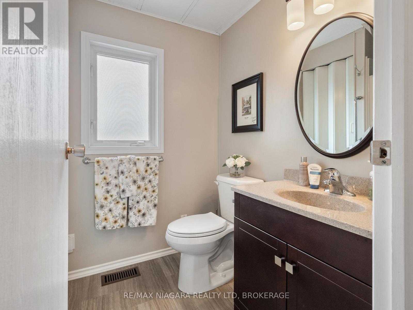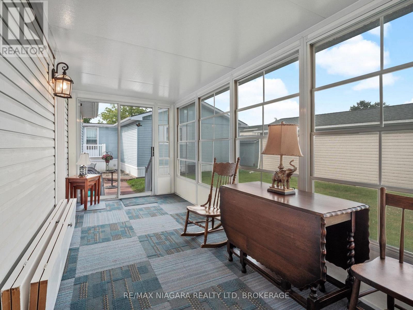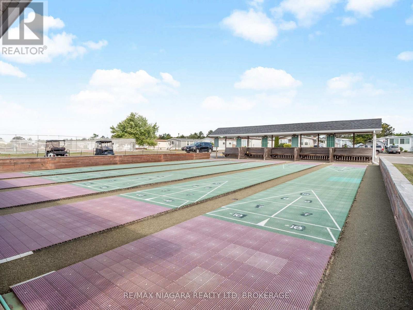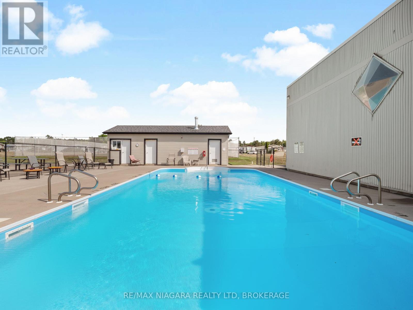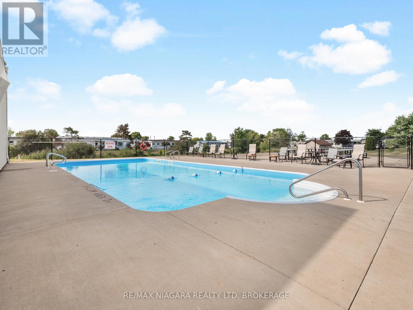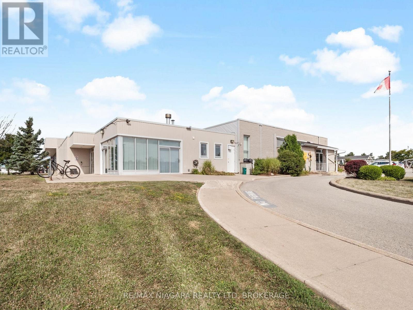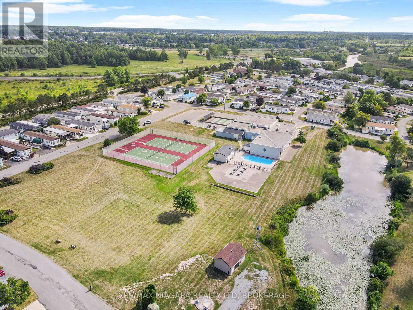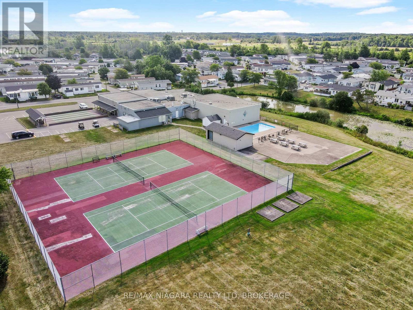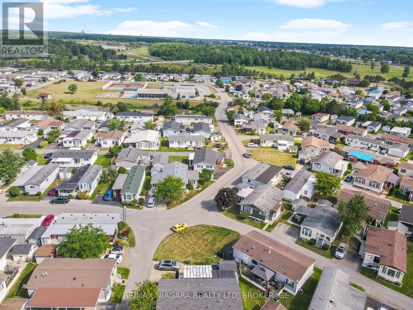317 - 3033 Townline Road Fort Erie, Ontario L0S 1S1
$369,900
Welcome to Unit #317 on Oriole Parkway, ideally situated on a desirable corner lot within Black Creek Leisure Homes in Stevensville. This well-maintained 2-bedroom, 2-bathroom bungalow offers generous living space, including a bright and inviting family room with views of the tidy rear yard, and a comfortable three-season room with direct access to the patio. The primary bedroom features a 3-piece ensuite, double closets, and large windows that fill the space with natural light. Notable updates include a new furnace (2025), roof (2018), and owned hot water tank (2010). This home has been meticulously cared for and is truly move-in ready. Residents enjoy access to an impressive array of amenities including a recreational centre with a heated indoor pool, spa, sauna, library, hobby room, games room, tennis courts, walking path, and proximity to a nearby golf course. Experience comfort, convenience, and a welcoming community lifestyle all in one place. (id:50886)
Property Details
| MLS® Number | X12478032 |
| Property Type | Single Family |
| Community Name | 327 - Black Creek |
| Amenities Near By | Golf Nearby, Hospital |
| Features | Flat Site, Lighting |
| Parking Space Total | 2 |
| Structure | Deck, Porch |
Building
| Bathroom Total | 2 |
| Bedrooms Above Ground | 2 |
| Bedrooms Total | 2 |
| Age | 31 To 50 Years |
| Appliances | Water Heater, Dishwasher, Dryer, Hood Fan, Stove, Washer, Refrigerator |
| Architectural Style | Bungalow |
| Basement Development | Unfinished |
| Basement Type | N/a (unfinished), None |
| Construction Style Other | Manufactured |
| Cooling Type | Central Air Conditioning |
| Exterior Finish | Vinyl Siding |
| Heating Fuel | Natural Gas |
| Heating Type | Forced Air |
| Stories Total | 1 |
| Size Interior | 1,100 - 1,500 Ft2 |
| Type | Modular |
| Utility Water | Municipal Water |
Parking
| No Garage |
Land
| Acreage | No |
| Land Amenities | Golf Nearby, Hospital |
| Sewer | Sanitary Sewer |
| Size Irregular | Land Lease |
| Size Total Text | Land Lease|under 1/2 Acre |
| Zoning Description | Cs |
Rooms
| Level | Type | Length | Width | Dimensions |
|---|---|---|---|---|
| Main Level | Dining Room | 2.74 m | 3.4 m | 2.74 m x 3.4 m |
| Main Level | Kitchen | 2.74 m | 3.4 m | 2.74 m x 3.4 m |
| Main Level | Family Room | 4.36 m | 3.4 m | 4.36 m x 3.4 m |
| Main Level | Dining Room | 2.74 m | 3.4 m | 2.74 m x 3.4 m |
| Main Level | Primary Bedroom | 3.96 m | 3.4 m | 3.96 m x 3.4 m |
| Main Level | Bathroom | 1.67 m | 1.42 m | 1.67 m x 1.42 m |
| Main Level | Bedroom | 2.54 m | 3.4 m | 2.54 m x 3.4 m |
| Main Level | Bathroom | 1.65 m | 2.41 m | 1.65 m x 2.41 m |
Contact Us
Contact us for more information
Ray J Rosettani
Salesperson
168 Garrison Road Unit 1
Fort Erie, Ontario L2A 1M4
(905) 871-5555
(905) 871-9765
www.remaxniagara.ca/

