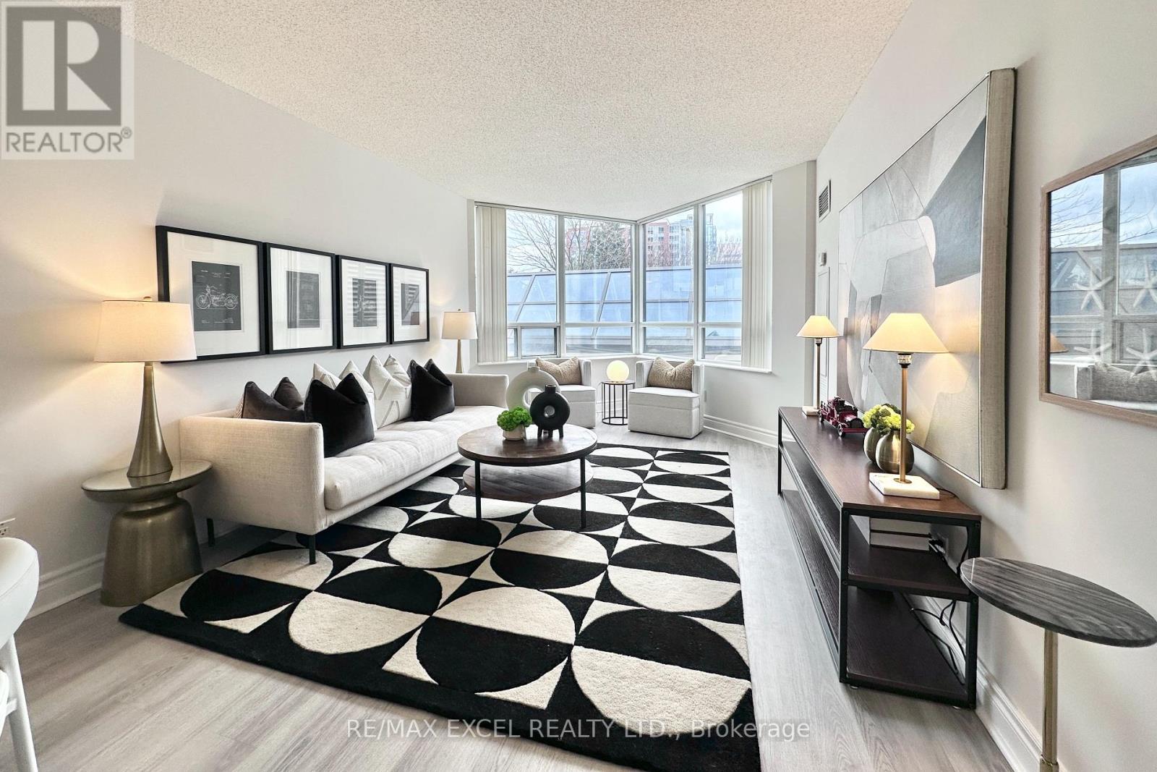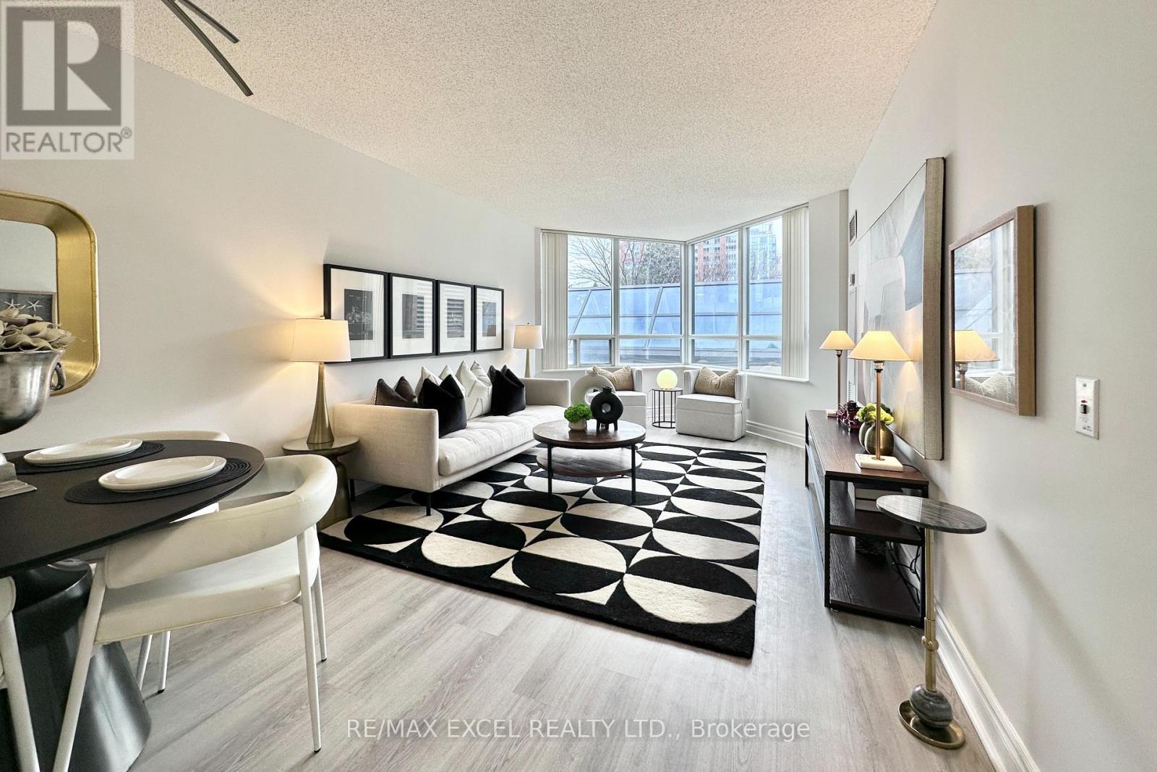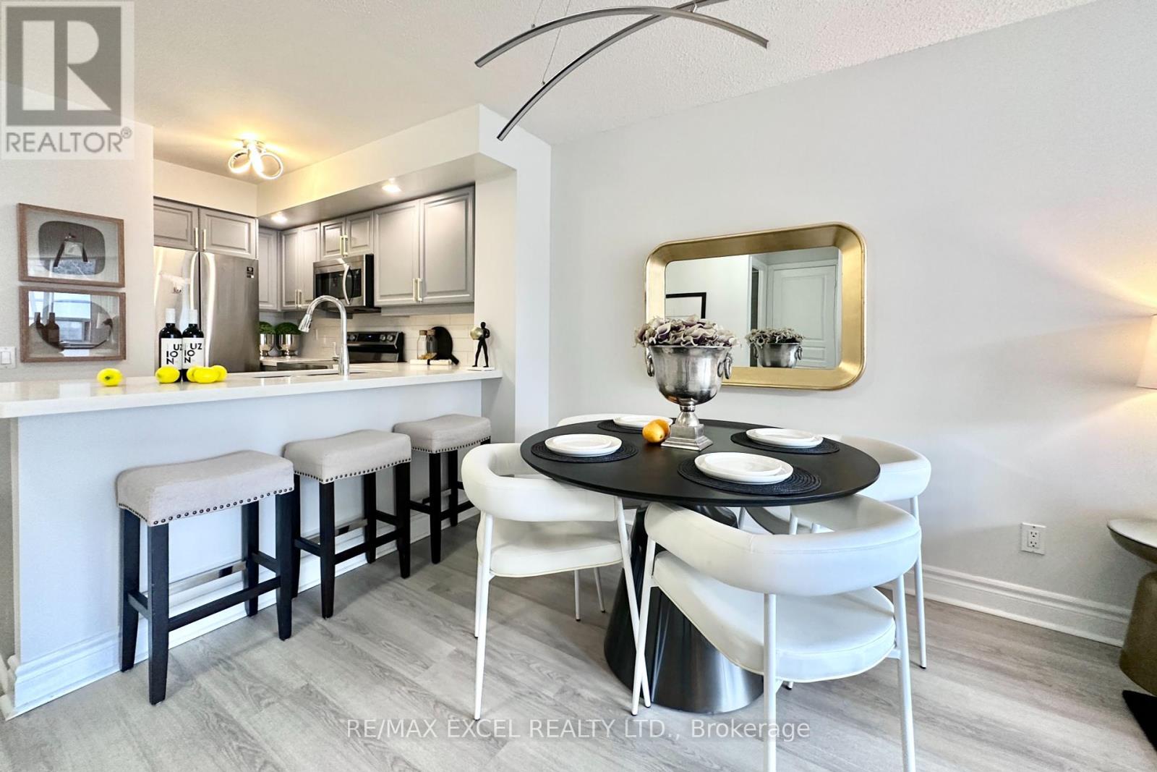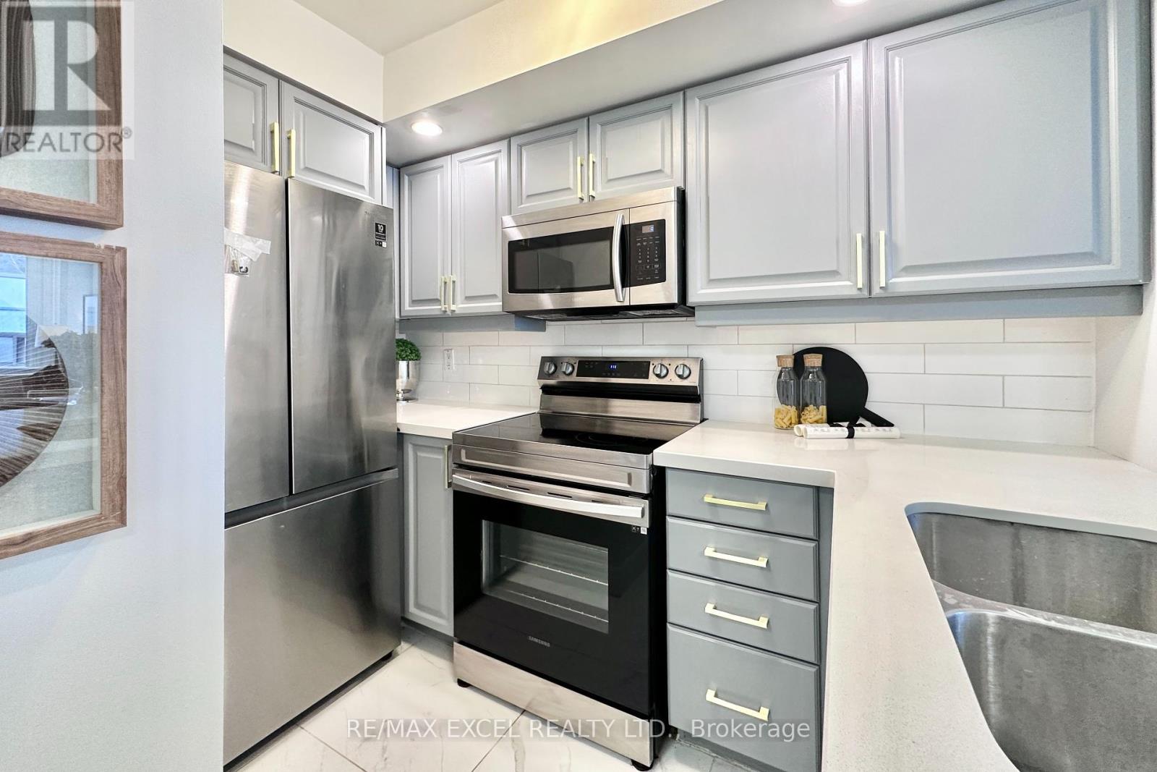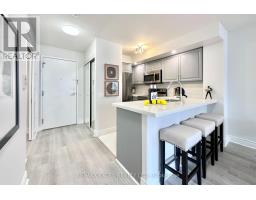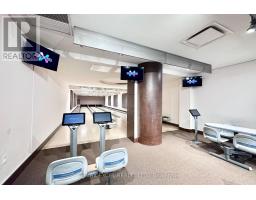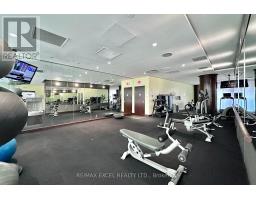317 - 5 Northtown Way Toronto, Ontario M2N 7A1
$399,000Maintenance, Heat, Water, Electricity, Parking, Common Area Maintenance, Insurance
$540.30 Monthly
Maintenance, Heat, Water, Electricity, Parking, Common Area Maintenance, Insurance
$540.30 MonthlyLuxurious 1+1 Condo By Tridel. Fully Reno From Top To Buttom & Freshly painted. Den Can Be Used As 2nd Bedroom W/ Sliding French Doors. Bright & Spacious W/ South Exposure. Open Concept. $$$ Upgrades: Laminate Flooring T/O, Quartz Kitchen Countertop W/ Breakfast Bar, S/S Appl. 5 Star Condo Amenities Including Indoor Swimming Pool, Gym, Bowling, Virtual Golf, Tennis Court, Billard & Card room, Party Room & Private Garden W/ BBQ Facility. Direct Access To 24Hr Metro, Step To Subway, Shops, Restaurants, Theater, Shopping Mall. 1 XL Parking Spot (Next To Elevator) & 1 Locker (Same Floor As The Unit @ 3/F) **** EXTRAS **** S/S Appliances (Stove, Microwave Hood Fan & Diswasher). Stackable Washer/Dryer. Light Fixtures & Window Blinds & Drapes. 1 XL Parking Spot (Next To Elevator) & 1 Locker (Same Floor As The Unit @ 3/F) (id:50886)
Property Details
| MLS® Number | C10432703 |
| Property Type | Single Family |
| Community Name | Willowdale East |
| AmenitiesNearBy | Park, Public Transit |
| CommunityFeatures | Pet Restrictions, Community Centre |
| Features | Carpet Free |
| ParkingSpaceTotal | 1 |
| PoolType | Indoor Pool |
| Structure | Tennis Court |
Building
| BathroomTotal | 1 |
| BedroomsAboveGround | 1 |
| BedroomsBelowGround | 1 |
| BedroomsTotal | 2 |
| Amenities | Exercise Centre, Party Room, Visitor Parking, Security/concierge, Storage - Locker |
| Appliances | Blinds, Dryer, Hood Fan, Microwave, Stove, Washer |
| CoolingType | Central Air Conditioning |
| ExteriorFinish | Concrete |
| FlooringType | Laminate |
| HeatingFuel | Natural Gas |
| HeatingType | Forced Air |
| SizeInterior | 599.9954 - 698.9943 Sqft |
| Type | Apartment |
Parking
| Underground |
Land
| Acreage | No |
| LandAmenities | Park, Public Transit |
Rooms
| Level | Type | Length | Width | Dimensions |
|---|---|---|---|---|
| Ground Level | Kitchen | 3.08 m | 2.31 m | 3.08 m x 2.31 m |
| Ground Level | Dining Room | 7.74 m | 3.38 m | 7.74 m x 3.38 m |
| Ground Level | Living Room | 7.74 m | 3.38 m | 7.74 m x 3.38 m |
| Ground Level | Primary Bedroom | 3.88 m | 2.62 m | 3.88 m x 2.62 m |
| Ground Level | Den | 2.46 m | 2.15 m | 2.46 m x 2.15 m |
| Ground Level | Study | 3.38 m | 2 m | 3.38 m x 2 m |
Interested?
Contact us for more information
Lisa Lai Yi Fung
Salesperson
50 Acadia Ave Suite 120
Markham, Ontario L3R 0B3




