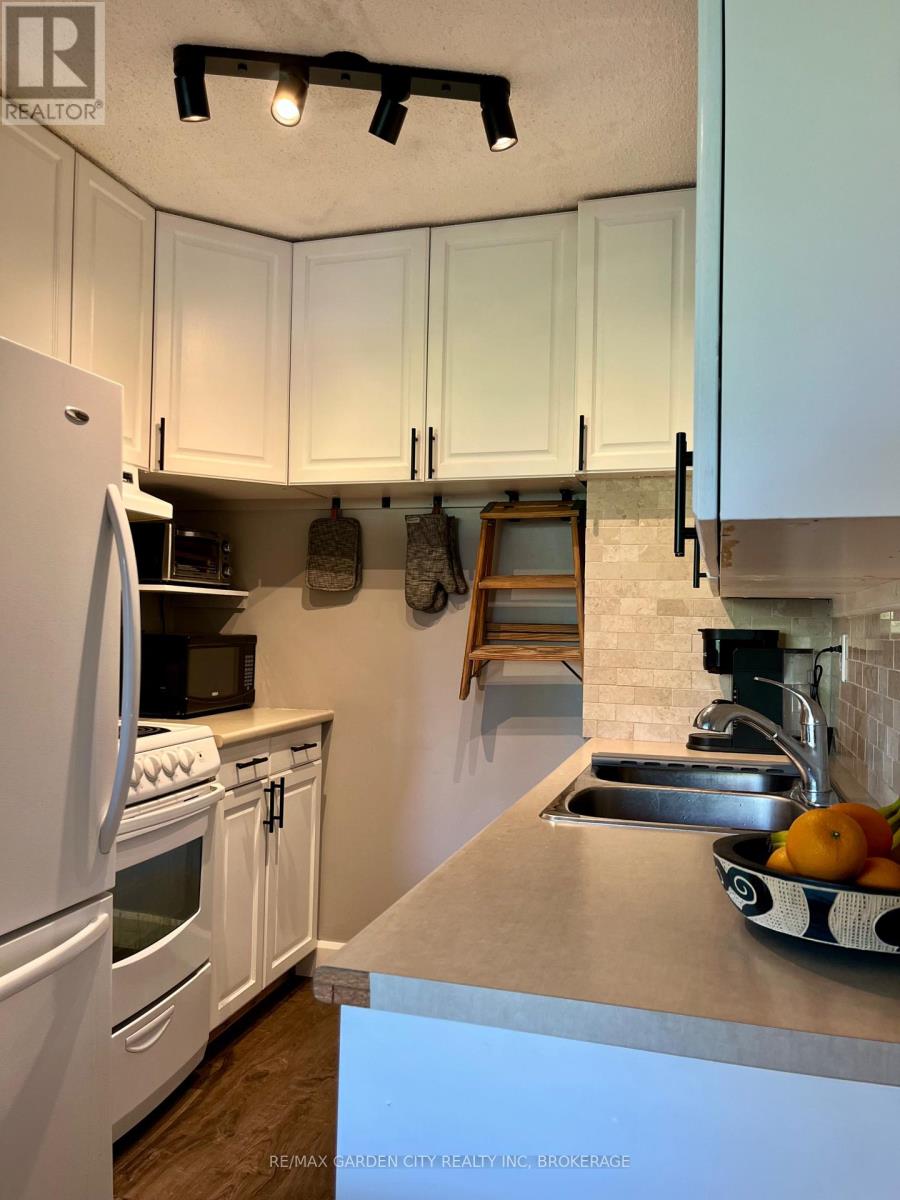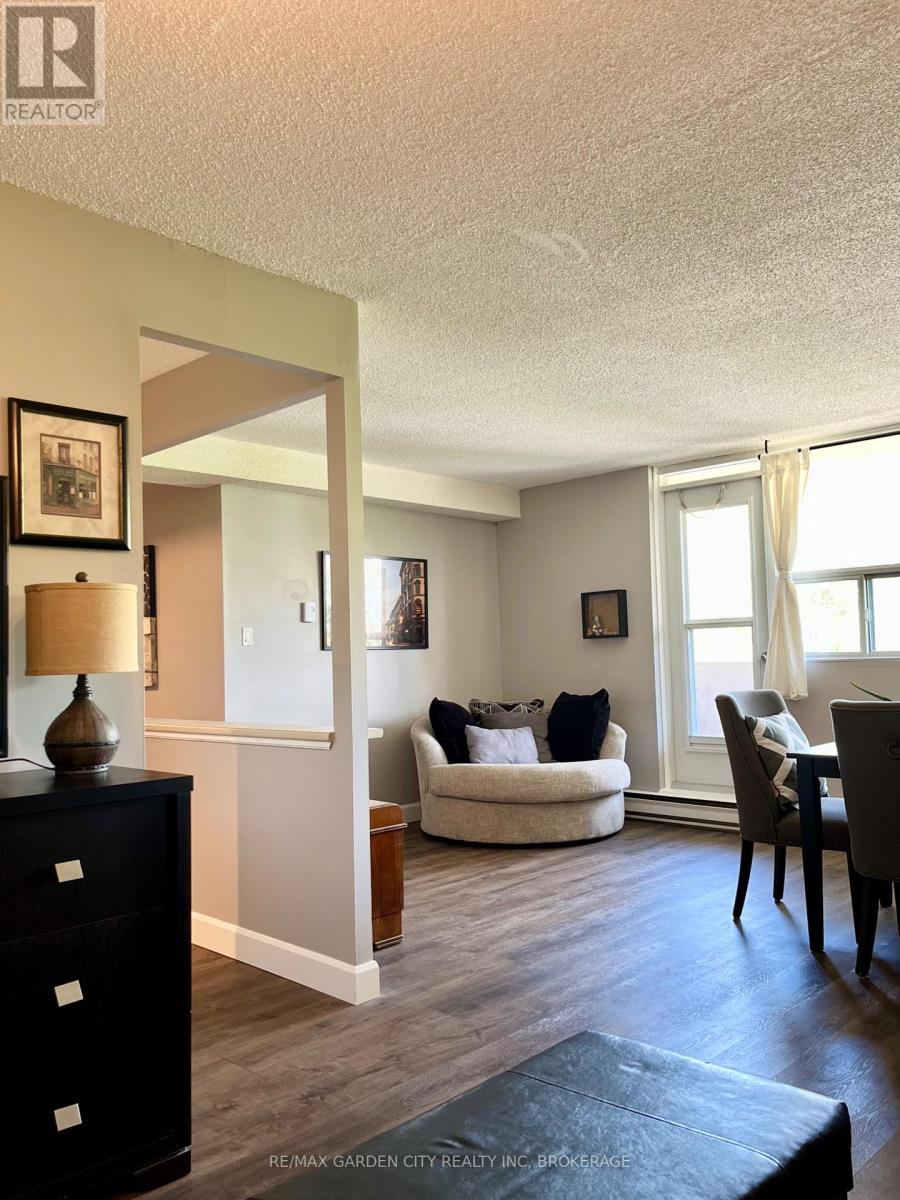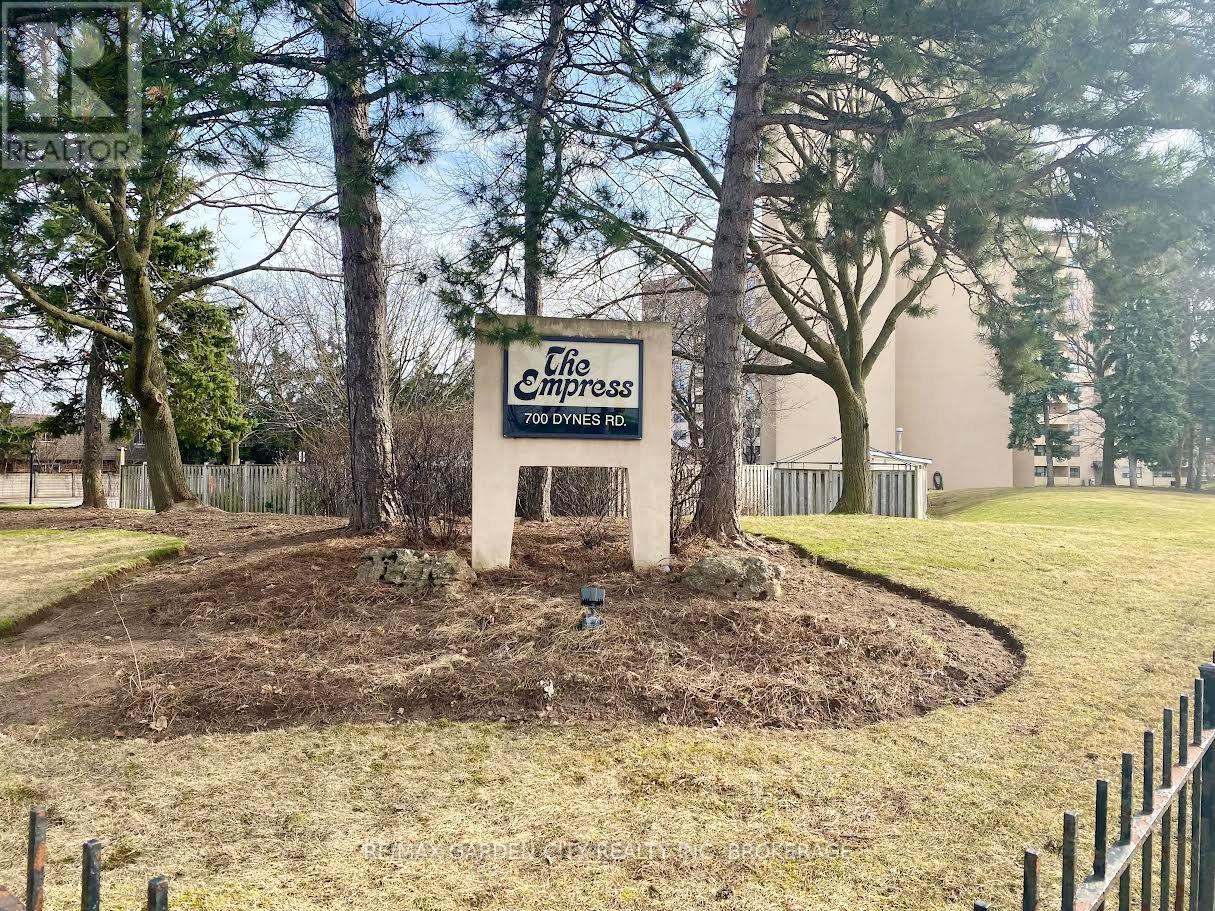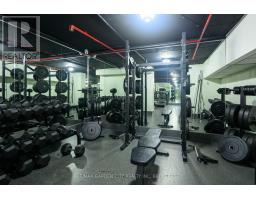317 - 700 Dynes Road Burlington, Ontario L7N 3M2
$487,900Maintenance, Heat, Water, Insurance, Parking
$520 Monthly
Maintenance, Heat, Water, Insurance, Parking
$520 MonthlyRarely offered. This freshly painted spacious 910+- SQFT, 1-bedroom, 1-bath unit is move-in ready. Upon entering you will notice ample closet and in suite storage rooms/closets. Beautiful updated shaker doors throughout. Beautiful main bath is updated with glass shower. A combined living room-dining room layout with walkout to a large balcony & beautiful views. The large primary bedroom is nicely equipped with a small walk-in closet. The unit also boasts hard surface floors throughout, in-suite laundry, and an abundance of storage making this a perfect starter or retirement home. It includes a single (owned) underground parking spot and pets are accepted with restrictions. The building is extremely well maintained & updated with 24Hr Security/Concierge service. The gym, party room, library and other community areas are beautifully remodeled. You will certainly enjoy the outdoor inground salt water pool and community barbecue area on a beautiful summer day. Walk to the Burlington Mall, Canadian Tire, East Side Mario's, Kelsey's and more. This unit has been beautifully kept and is ready for YOU to make new memories. You do not want to miss out on this opportunity. (id:50886)
Property Details
| MLS® Number | W12145279 |
| Property Type | Single Family |
| Community Name | Roseland |
| Community Features | Pet Restrictions |
| Features | Balcony, In Suite Laundry, Sauna |
| Parking Space Total | 1 |
| Structure | Patio(s) |
Building
| Bathroom Total | 1 |
| Bedrooms Above Ground | 1 |
| Bedrooms Total | 1 |
| Age | 31 To 50 Years |
| Appliances | Garage Door Opener Remote(s), Dryer, Stove, Washer, Window Coverings, Refrigerator |
| Basement Type | Full |
| Cooling Type | Wall Unit |
| Exterior Finish | Brick |
| Heating Fuel | Electric |
| Heating Type | Baseboard Heaters |
| Size Interior | 900 - 999 Ft2 |
| Type | Apartment |
Parking
| Underground | |
| Garage |
Land
| Acreage | No |
| Landscape Features | Landscaped |
Rooms
| Level | Type | Length | Width | Dimensions |
|---|---|---|---|---|
| Main Level | Foyer | 3.29 m | 1.29 m | 3.29 m x 1.29 m |
| Main Level | Bedroom | 5.6 m | 2.8 m | 5.6 m x 2.8 m |
| Main Level | Laundry Room | 2.7 m | 1.77 m | 2.7 m x 1.77 m |
| Main Level | Bathroom | 2.13 m | 1.52 m | 2.13 m x 1.52 m |
| Main Level | Dining Room | 3.3 m | 2.93 m | 3.3 m x 2.93 m |
| Main Level | Living Room | 5.67 m | 3.41 m | 5.67 m x 3.41 m |
| Main Level | Kitchen | 3.05 m | 2.32 m | 3.05 m x 2.32 m |
| Main Level | Study | 3.05 m | 1.83 m | 3.05 m x 1.83 m |
| Main Level | Other | 5.79 m | 1.52 m | 5.79 m x 1.52 m |
https://www.realtor.ca/real-estate/28305451/317-700-dynes-road-burlington-roseland-roseland
Contact Us
Contact us for more information
James Britton
Salesperson
Lake & Carlton Plaza
St. Catharines, Ontario L2R 7J8
(905) 641-1110
(905) 684-1321
www.remax-gc.com/

































































































