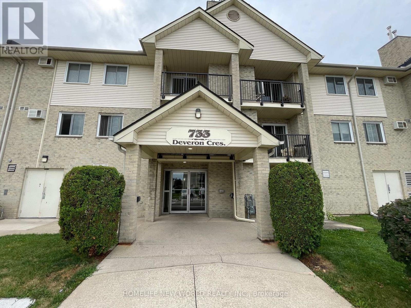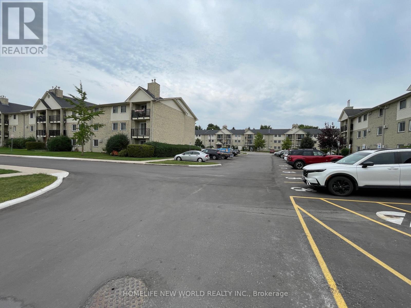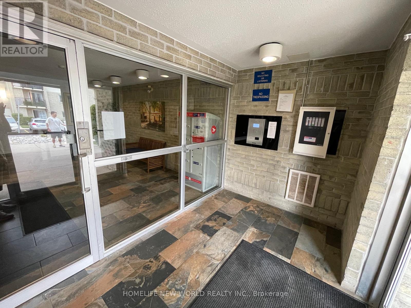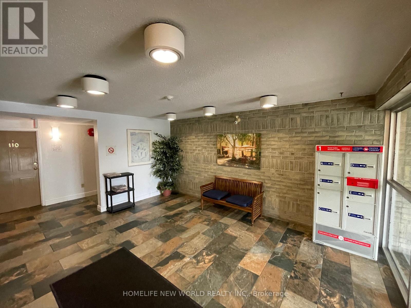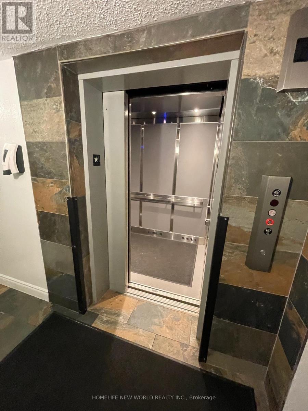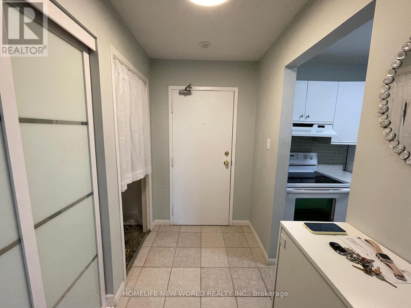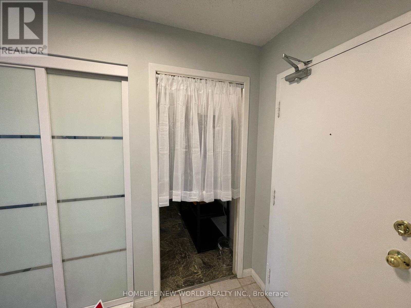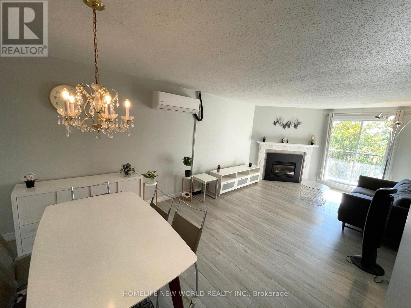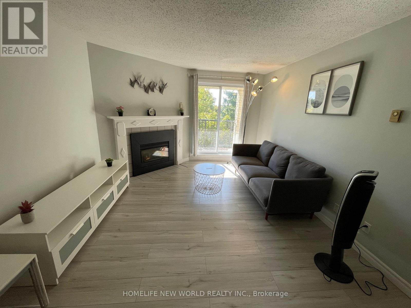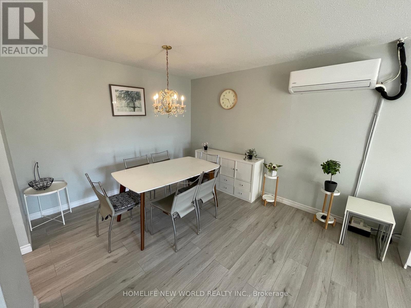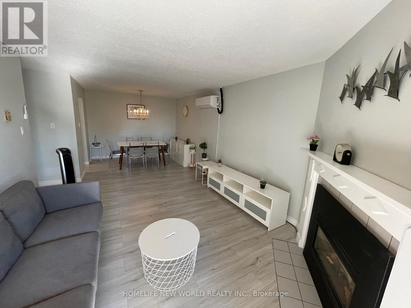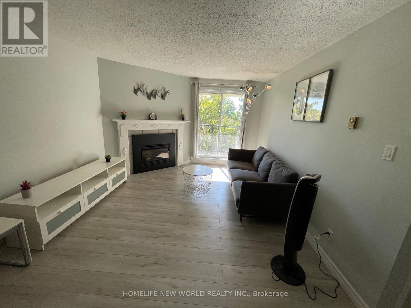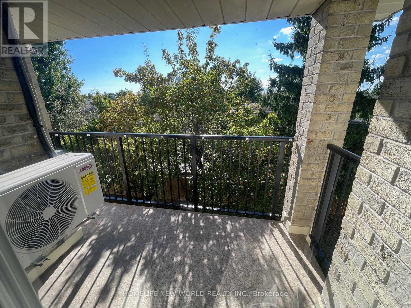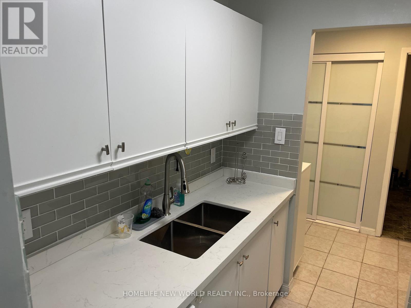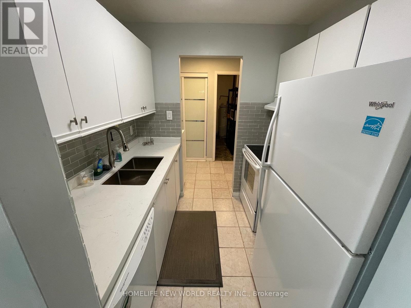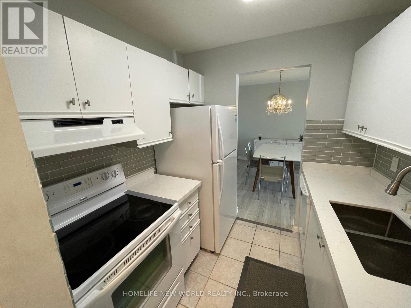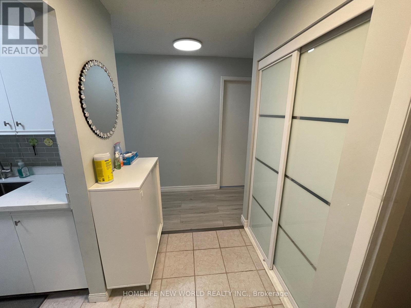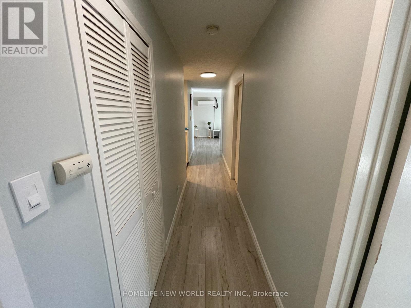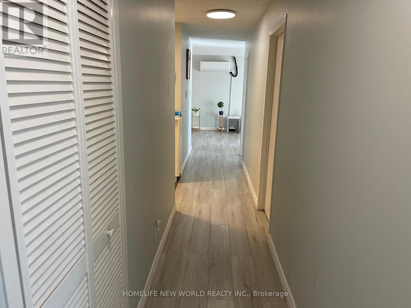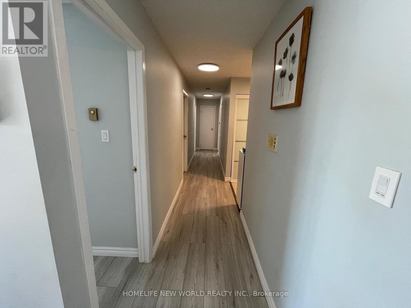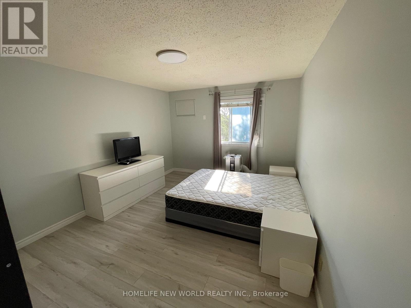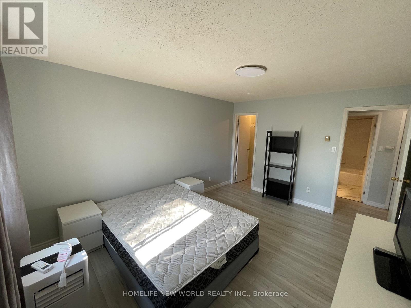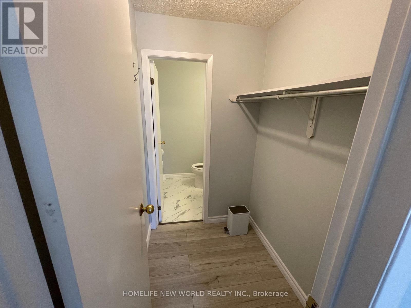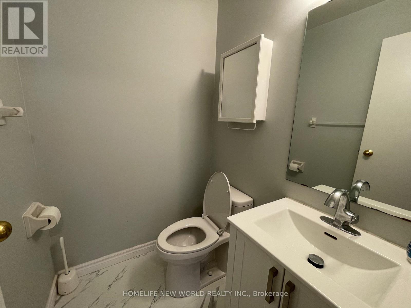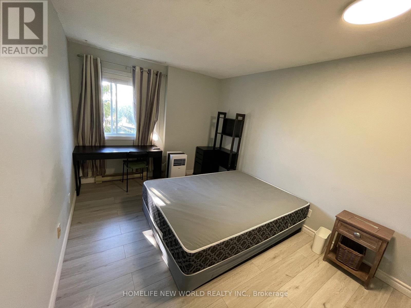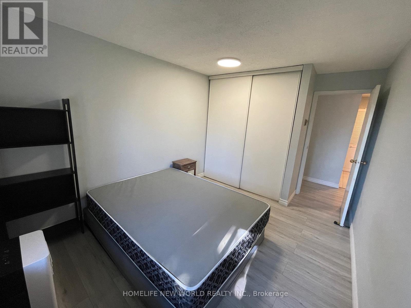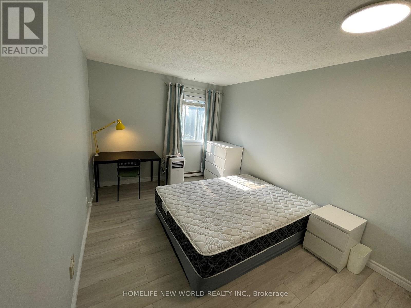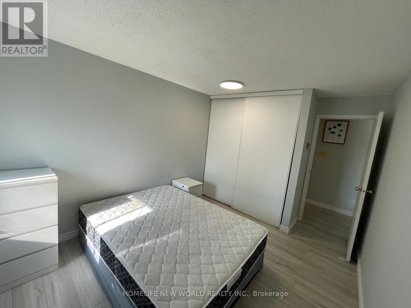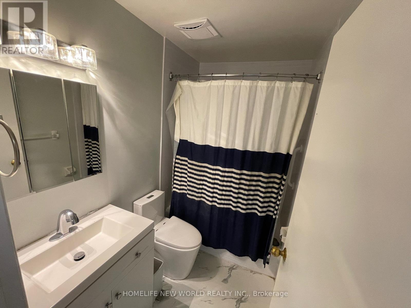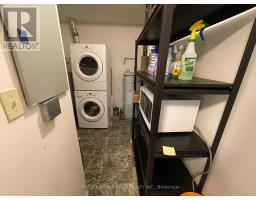317 - 733 Deveron Crescent London South, Ontario N5Z 4X7
$2,450 Monthly
Spacious and bright 3-bedroom, 1.5-bath condo in a prime London location. This move-in ready unit comes furnished with beds, sofa, TV cabinet, shoe cabinet, and more just bring your luggage. Features include a new wall unit in the living room, three portable AC units for the bedrooms, upgraded quartz countertops with backsplash, and a large storage room with convenient in-unit washer and dryer. Ideally situated close to shopping, restaurants, major hospitals, and Highway 401. (id:50886)
Property Details
| MLS® Number | X12390587 |
| Property Type | Single Family |
| Community Name | South T |
| Community Features | Pet Restrictions |
| Equipment Type | Water Heater |
| Features | Balcony, Carpet Free, In Suite Laundry |
| Parking Space Total | 2 |
| Rental Equipment Type | Water Heater |
Building
| Bathroom Total | 2 |
| Bedrooms Above Ground | 3 |
| Bedrooms Total | 3 |
| Age | 31 To 50 Years |
| Amenities | Fireplace(s) |
| Appliances | Dishwasher, Dryer, Microwave, Stove, Washer, Refrigerator |
| Exterior Finish | Concrete |
| Fireplace Present | Yes |
| Flooring Type | Laminate, Ceramic |
| Half Bath Total | 1 |
| Heating Fuel | Electric |
| Heating Type | Baseboard Heaters |
| Size Interior | 1,000 - 1,199 Ft2 |
| Type | Apartment |
Parking
| No Garage |
Land
| Acreage | No |
Rooms
| Level | Type | Length | Width | Dimensions |
|---|---|---|---|---|
| Flat | Living Room | 3.58 m | 4.8 m | 3.58 m x 4.8 m |
| Flat | Dining Room | 3.2 m | 2.74 m | 3.2 m x 2.74 m |
| Flat | Kitchen | 2.06 m | 3.38 m | 2.06 m x 3.38 m |
| Flat | Primary Bedroom | 4.42 m | 3.33 m | 4.42 m x 3.33 m |
| Flat | Bedroom 2 | 2.9 m | 3.71 m | 2.9 m x 3.71 m |
| Flat | Bedroom 3 | 3.89 m | 2.62 m | 3.89 m x 2.62 m |
https://www.realtor.ca/real-estate/28834601/317-733-deveron-crescent-london-south-south-t-south-t
Contact Us
Contact us for more information
Matthew Ng
Salesperson
201 Consumers Rd., Ste. 205
Toronto, Ontario M2J 4G8
(416) 490-1177
(416) 490-1928
www.homelifenewworld.com/

