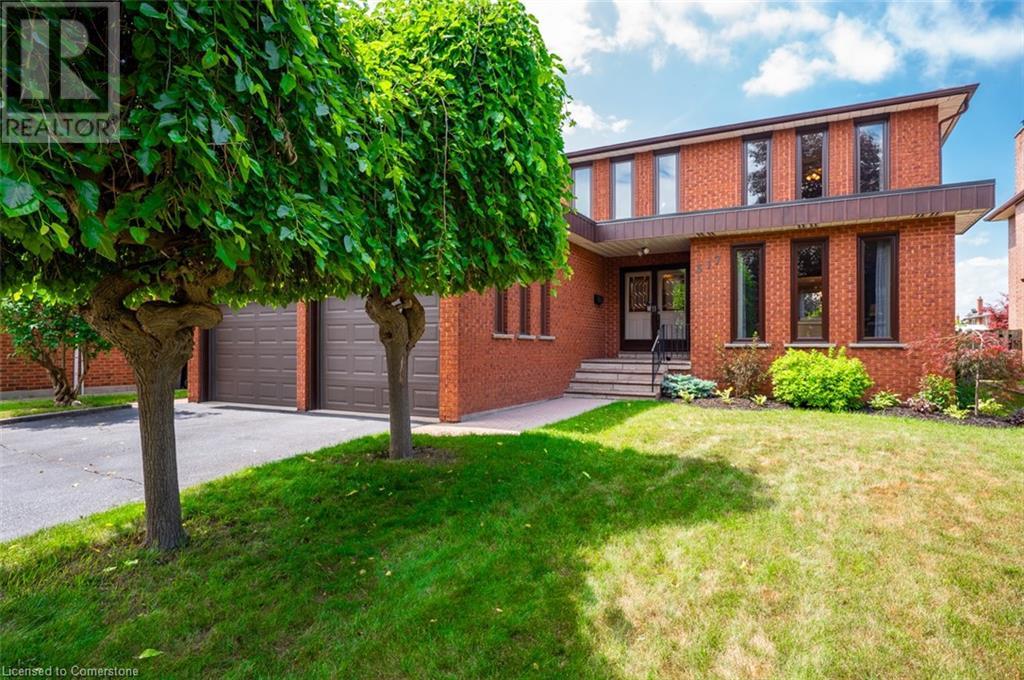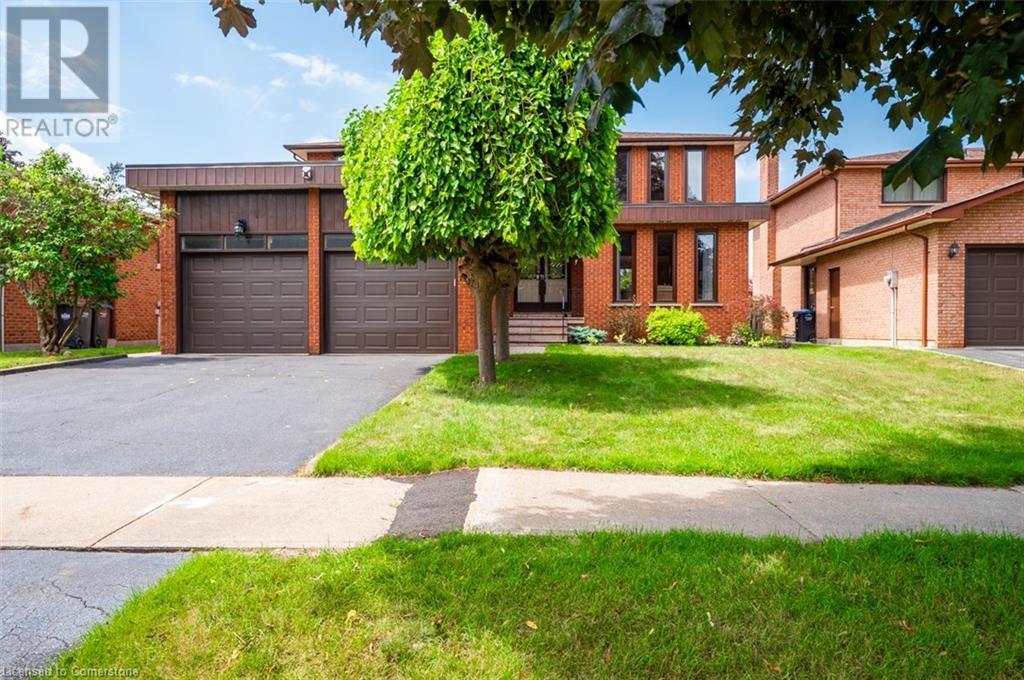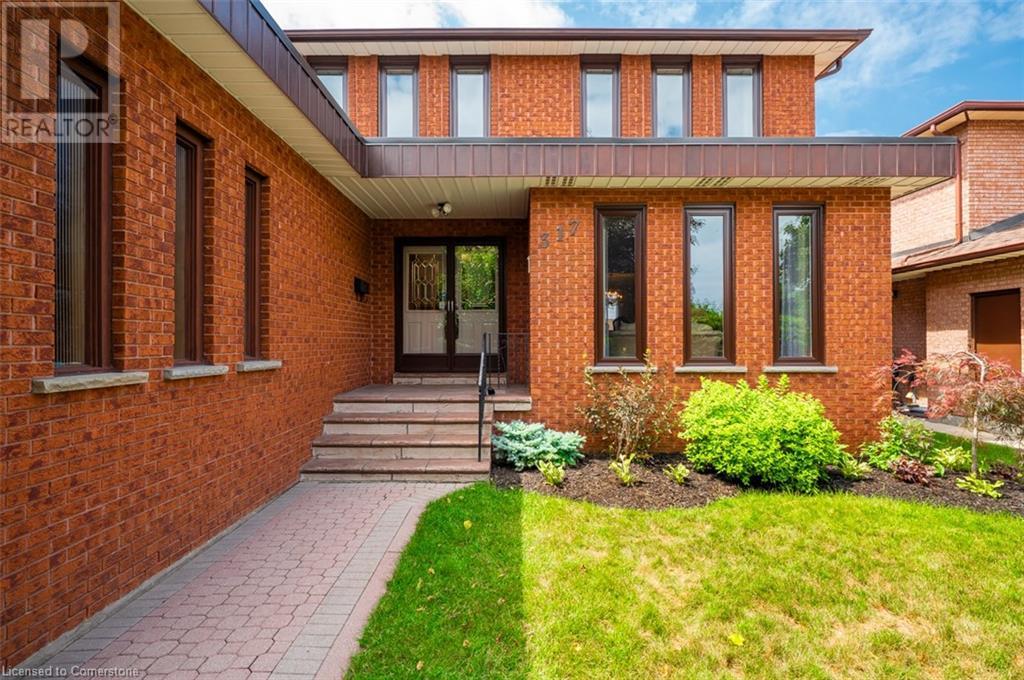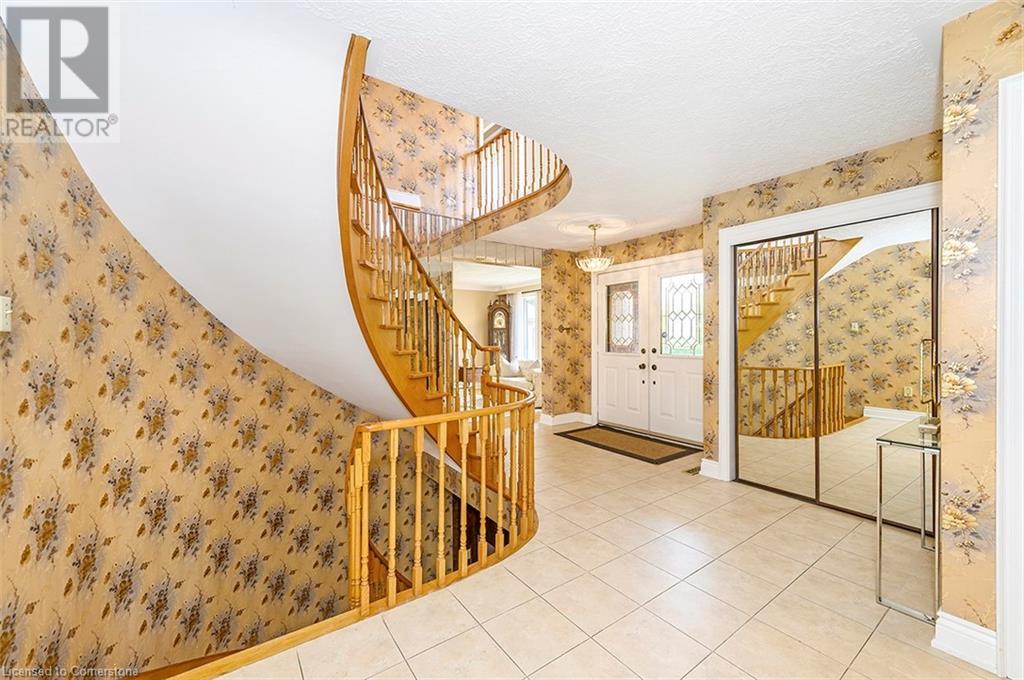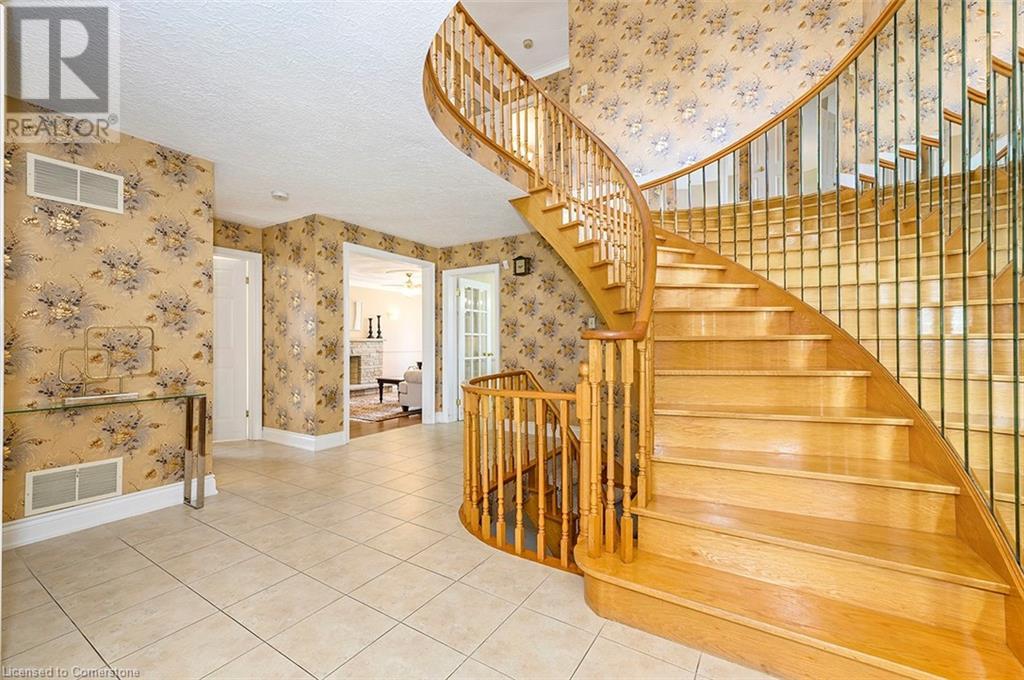317 Creelman Road Mississauga, Ontario L5A 4A6
$1,399,000
Welcome to this impeccably maintained family home offering over 4,000 Sq Ft of finished Living space! Proudly owned and lovingly cared for by its original owners, this spacious home radiates pride of ownership throughout. From the moment you step into the grand foyer featuring a stunning spiral staircase, you'll appreciate the thoughtful layout and timeless finishes. The main level offers an elegant formal living and dining area, perfect for entertaining, which flows seamlessly into the beautifully updated eat-in kitchen and bright sunroom. A cozy family room with a wood-burning fireplace, a convenient two-piece bath, and a main floor laundry room complete this level. Upstairs, you’ll find a sprawling bedroom level with a generously sized primary retreat situated in its own private wing, complete with a full ensuite. Three additional large bedrooms and a five-piece main bath offer plenty of space for a growing family. The fully finished basement is expansive and versatile, featuring a large recreation room with a fireplace and bar area, a fifth bedroom, a three-piece bath, and abundant storage space - ideal for guests, in-laws, or additional entertaining. Enjoy outdoor living in the nicely landscaped backyard oasis. Conveniently located near parks, top-rated schools, the QEW, GO Transit, shopping, and all essential amenities. Updates include: Furnace & A/C '21, Roof '19, Most Windows '22, Sliders & Sunroom Door '25. Don’t miss the opportunity to make this exceptional home your own—whether you personalize it to your taste or simply move in and enjoy! (id:50886)
Property Details
| MLS® Number | 40749555 |
| Property Type | Single Family |
| Amenities Near By | Park, Public Transit, Schools |
| Equipment Type | Water Heater |
| Parking Space Total | 4 |
| Rental Equipment Type | Water Heater |
Building
| Bathroom Total | 4 |
| Bedrooms Above Ground | 4 |
| Bedrooms Below Ground | 1 |
| Bedrooms Total | 5 |
| Appliances | Central Vacuum, Dishwasher, Dryer, Refrigerator, Stove, Window Coverings, Garage Door Opener |
| Architectural Style | 2 Level |
| Basement Development | Finished |
| Basement Type | Full (finished) |
| Construction Style Attachment | Detached |
| Cooling Type | Central Air Conditioning |
| Exterior Finish | Brick |
| Fireplace Fuel | Wood |
| Fireplace Present | Yes |
| Fireplace Total | 2 |
| Fireplace Type | Other - See Remarks |
| Foundation Type | Block |
| Half Bath Total | 1 |
| Heating Fuel | Natural Gas |
| Heating Type | Forced Air |
| Stories Total | 2 |
| Size Interior | 4,092 Ft2 |
| Type | House |
| Utility Water | Municipal Water |
Parking
| Attached Garage |
Land
| Access Type | Highway Access |
| Acreage | No |
| Land Amenities | Park, Public Transit, Schools |
| Sewer | Municipal Sewage System |
| Size Depth | 114 Ft |
| Size Frontage | 54 Ft |
| Size Total Text | Under 1/2 Acre |
| Zoning Description | R3 |
Rooms
| Level | Type | Length | Width | Dimensions |
|---|---|---|---|---|
| Second Level | Bedroom | 13'0'' x 9'5'' | ||
| Second Level | Bedroom | 13'2'' x 11'0'' | ||
| Second Level | Bedroom | 13'0'' x 13'0'' | ||
| Second Level | 5pc Bathroom | Measurements not available | ||
| Second Level | Full Bathroom | Measurements not available | ||
| Second Level | Primary Bedroom | 19'0'' x 12'8'' | ||
| Basement | Bedroom | 12'0'' x 9'0'' | ||
| Basement | 3pc Bathroom | Measurements not available | ||
| Basement | Recreation Room | 26'0'' x 24'0'' | ||
| Main Level | Sunroom | 11'4'' x 7'10'' | ||
| Main Level | 2pc Bathroom | Measurements not available | ||
| Main Level | Laundry Room | 8'2'' x 7'0'' | ||
| Main Level | Living Room | 19'0'' x 11'9'' | ||
| Main Level | Eat In Kitchen | 15'0'' x 13'0'' | ||
| Main Level | Dining Room | 15'0'' x 10'6'' | ||
| Main Level | Family Room | 19'0'' x 12'10'' |
https://www.realtor.ca/real-estate/28580725/317-creelman-road-mississauga
Contact Us
Contact us for more information
Nikki Vrba
Broker
(905) 681-9908
2180 Itabashi Way Unit 4a
Burlington, Ontario L7M 5A5
(905) 639-7676
(905) 681-9908
www.remaxescarpment.com/
Todd Barker
Broker
2180 Itabashi Way Unit 4b
Burlington, Ontario L7M 5A5
(905) 639-7676

