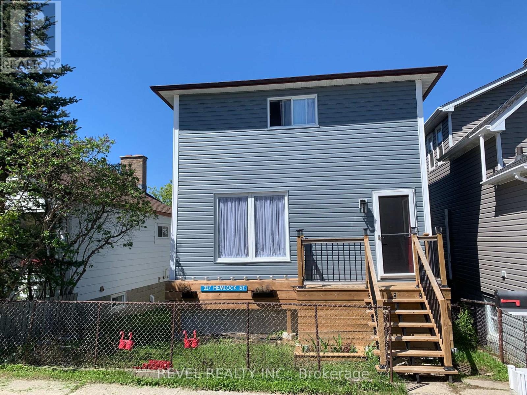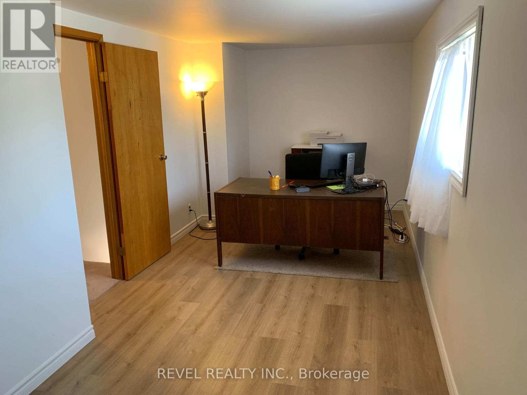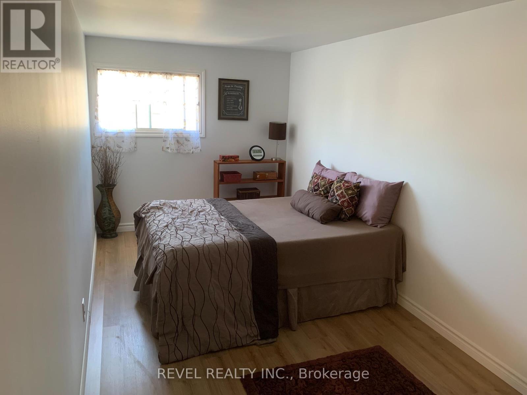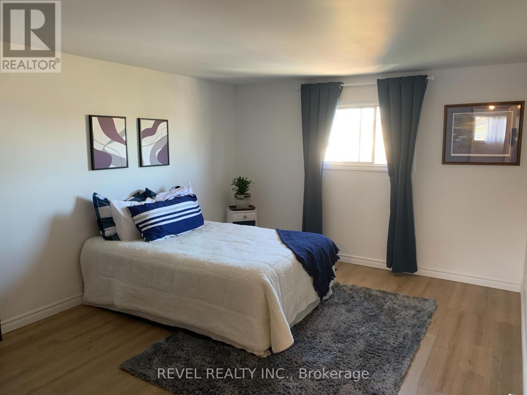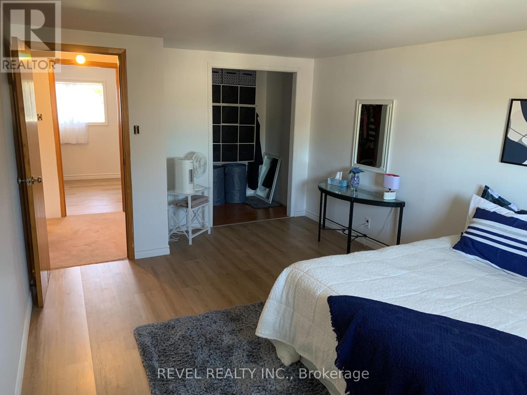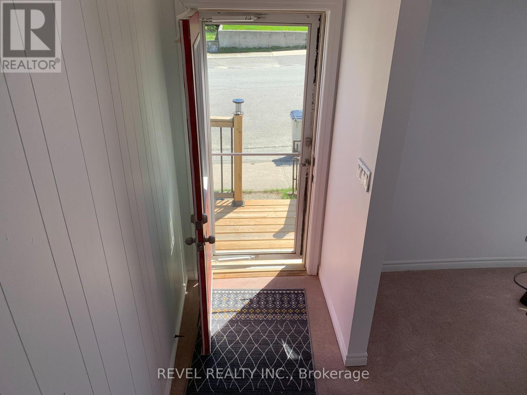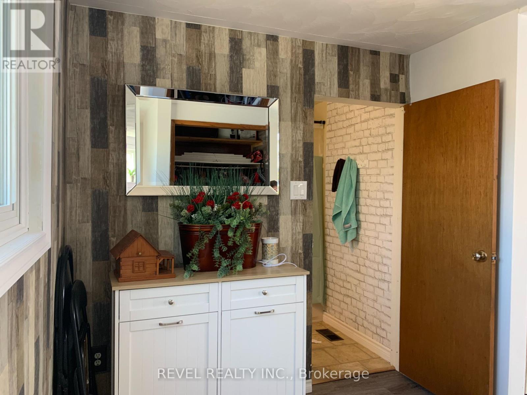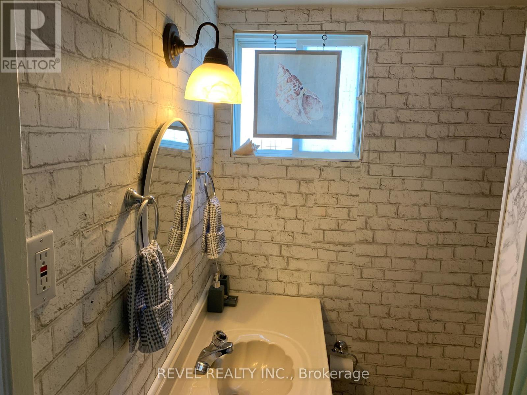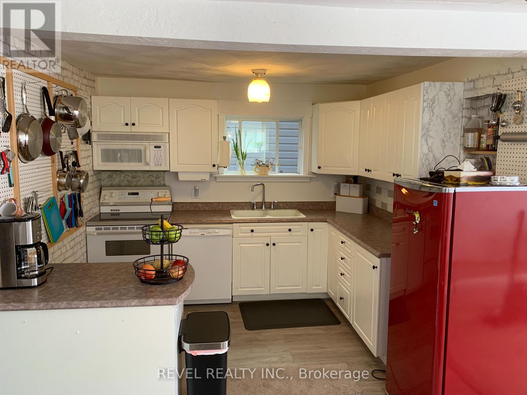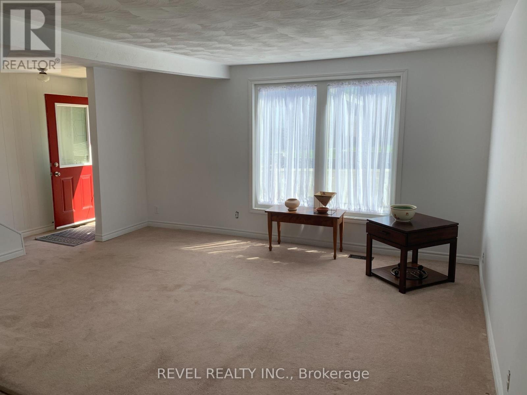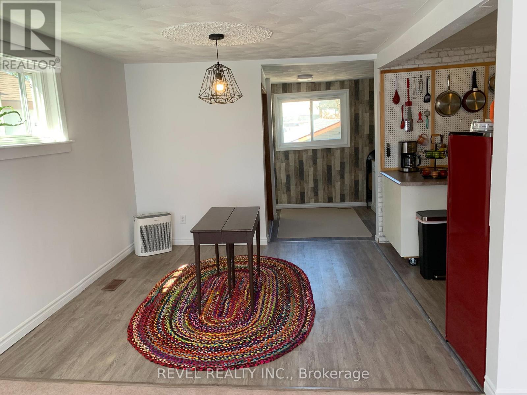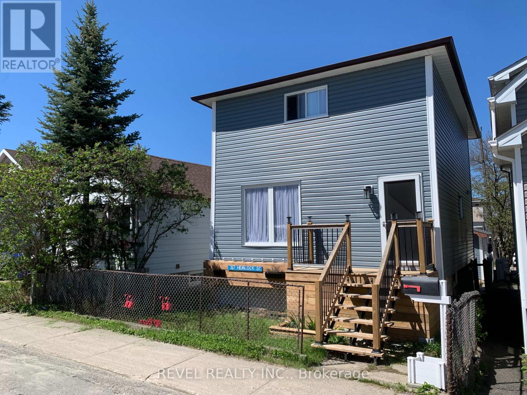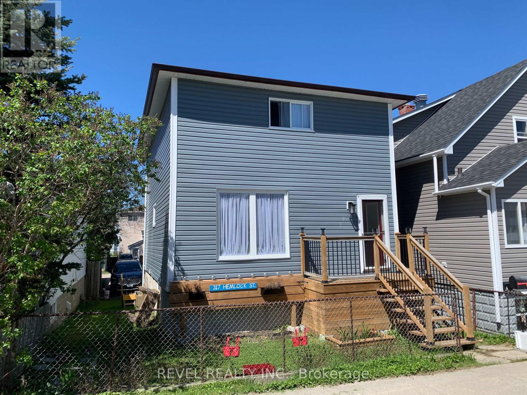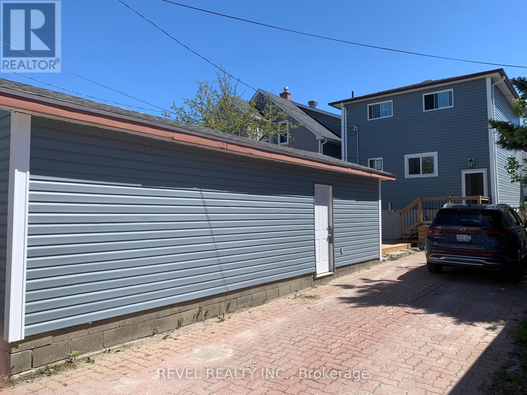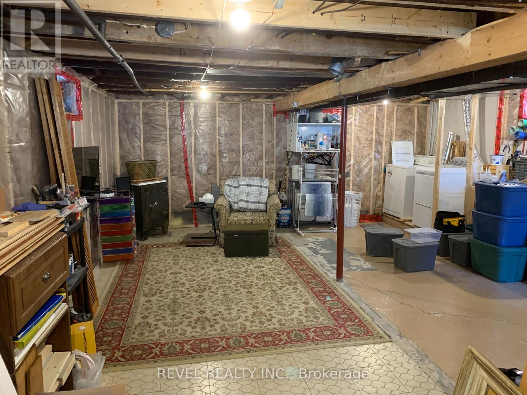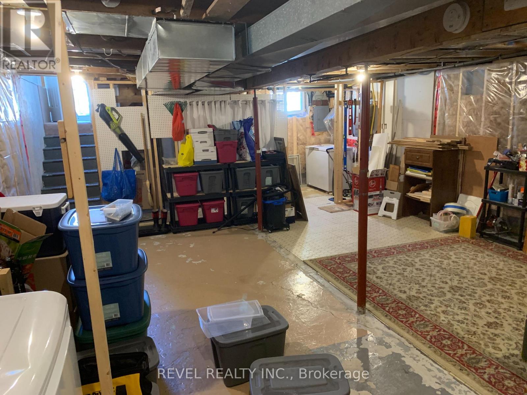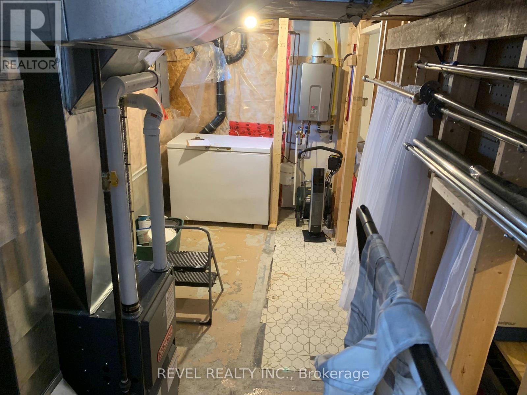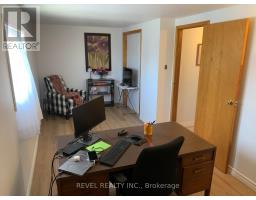317 Hemlock Street Timmins, Ontario P4N 6T3
3 Bedroom
1 Bathroom
1,100 - 1,500 ft2
Forced Air
$289,900
Looking for a move in ready home that offers a quick closing? Then look no further than this super clean, 3 B/R, 1,258 sq ft, two storey home that has had numerous renovations in the last few years that include but not limited to newer windows, decks, siding, shingles, trim & baseboards, some flooring and paint. Outside you have beautiful flower beds and a very large detached garage and parking at the rear. There are ample size bedrooms and a basement area that is waiting for your finishing touch. (id:50886)
Open House
This property has open houses!
June
19
Thursday
Starts at:
6:00 pm
Ends at:8:00 pm
Property Details
| MLS® Number | T12175162 |
| Property Type | Single Family |
| Community Name | TNE - Hill District |
| Parking Space Total | 4 |
Building
| Bathroom Total | 1 |
| Bedrooms Above Ground | 3 |
| Bedrooms Total | 3 |
| Appliances | Water Heater - Tankless, Dishwasher, Dryer, Microwave, Stove, Washer |
| Basement Development | Partially Finished |
| Basement Type | N/a (partially Finished) |
| Construction Style Attachment | Detached |
| Exterior Finish | Vinyl Siding |
| Foundation Type | Concrete |
| Heating Fuel | Natural Gas |
| Heating Type | Forced Air |
| Stories Total | 2 |
| Size Interior | 1,100 - 1,500 Ft2 |
| Type | House |
| Utility Water | Municipal Water |
Parking
| Detached Garage | |
| Garage |
Land
| Acreage | No |
| Sewer | Sanitary Sewer |
| Size Depth | 92 Ft ,6 In |
| Size Frontage | 30 Ft |
| Size Irregular | 30 X 92.5 Ft |
| Size Total Text | 30 X 92.5 Ft|under 1/2 Acre |
| Zoning Description | Na-r3 |
Rooms
| Level | Type | Length | Width | Dimensions |
|---|---|---|---|---|
| Second Level | Bedroom 3 | 2.486 m | 5.858 m | 2.486 m x 5.858 m |
| Second Level | Bedroom 2 | 2.289 m | 5.391 m | 2.289 m x 5.391 m |
| Second Level | Bedroom | 5.082 m | 3.375 m | 5.082 m x 3.375 m |
| Basement | Utility Room | 1.878 m | 4.645 m | 1.878 m x 4.645 m |
| Basement | Recreational, Games Room | 6.458 m | 5.417 m | 6.458 m x 5.417 m |
| Main Level | Dining Room | 2.791 m | 3.025 m | 2.791 m x 3.025 m |
| Main Level | Kitchen | 2.871 m | 2.639 m | 2.871 m x 2.639 m |
| Main Level | Living Room | 4.544 m | 3.298 m | 4.544 m x 3.298 m |
| Main Level | Other | 2.061 m | 2.169 m | 2.061 m x 2.169 m |
Utilities
| Cable | Installed |
| Electricity | Installed |
| Sewer | Installed |
Contact Us
Contact us for more information
Tim Perron
Broker
Revel Realty Inc.
255 Algonquin Blvd. W.
Timmins, Ontario P4N 2R8
255 Algonquin Blvd. W.
Timmins, Ontario P4N 2R8
(705) 288-3834

