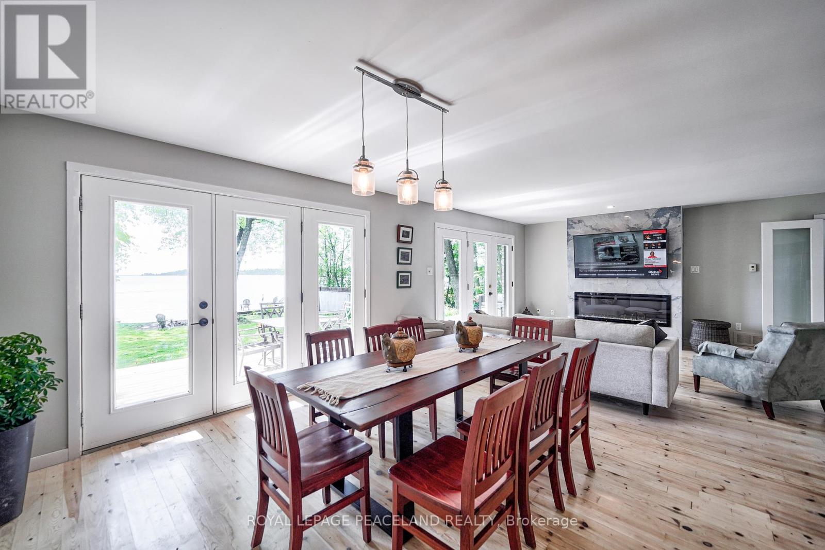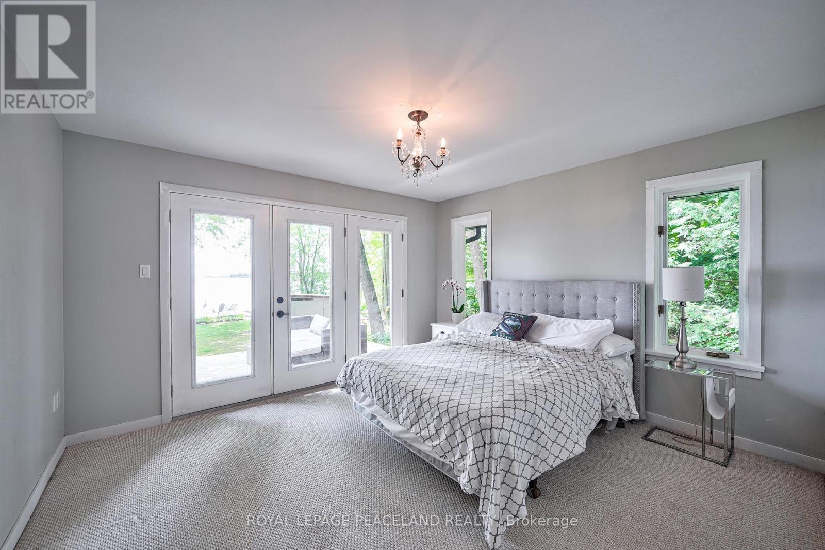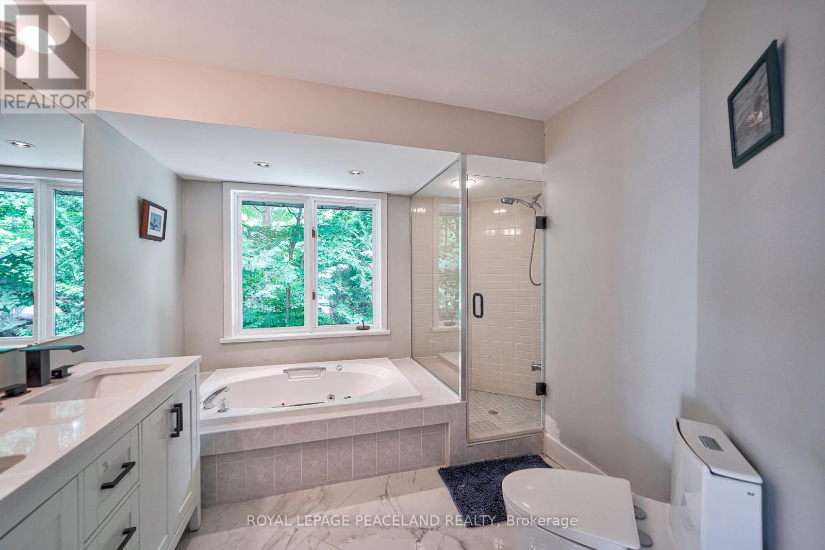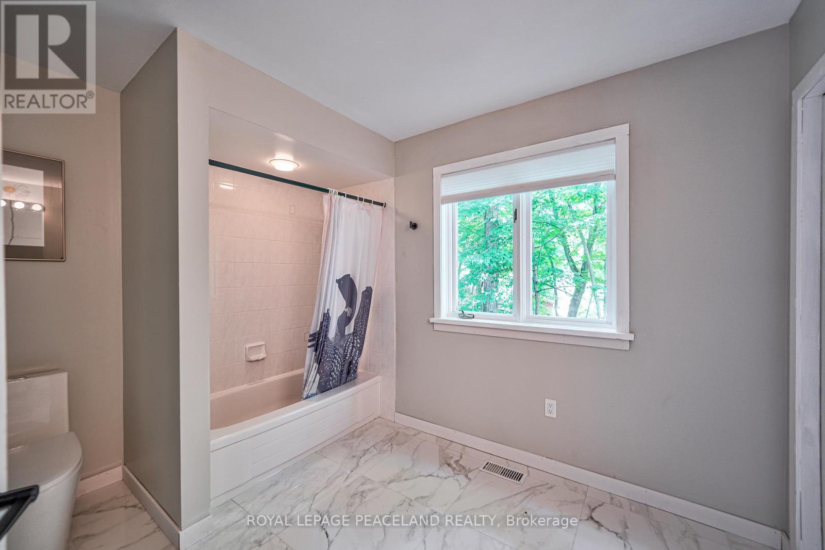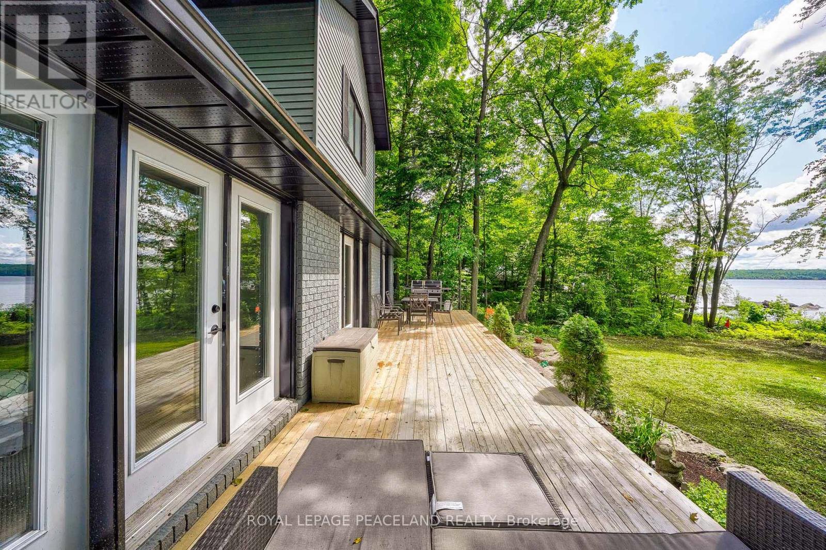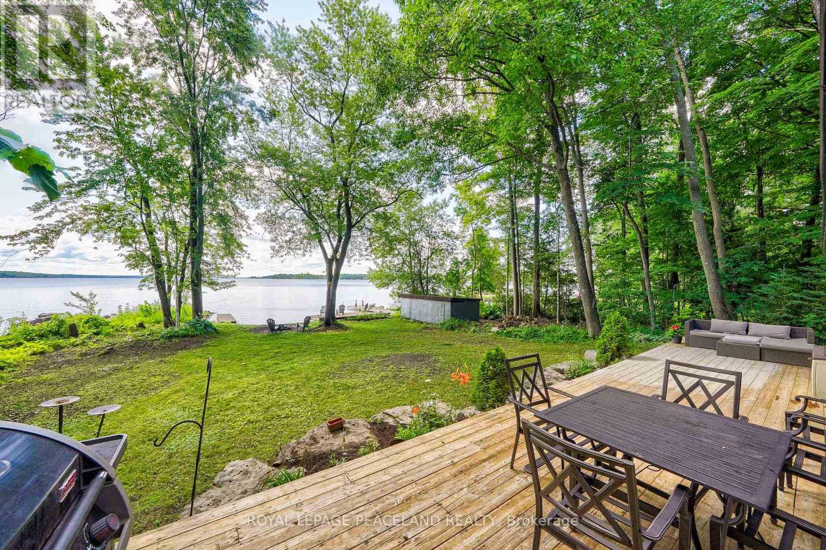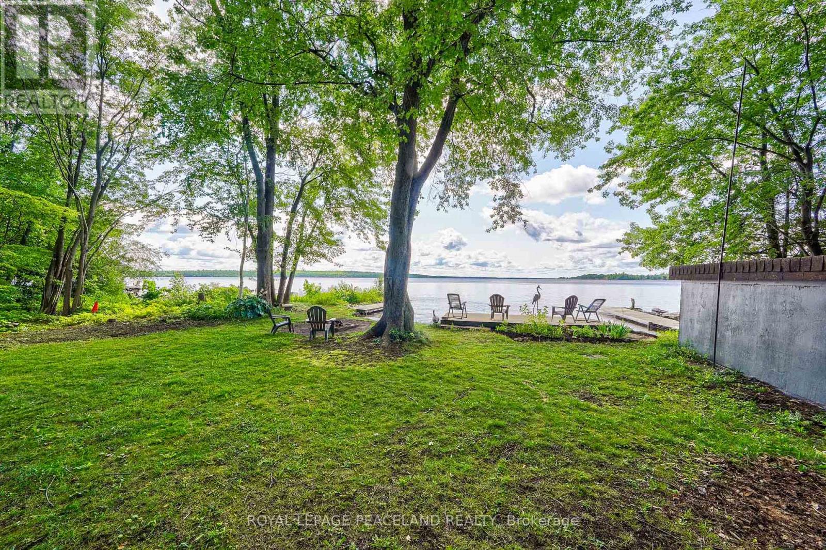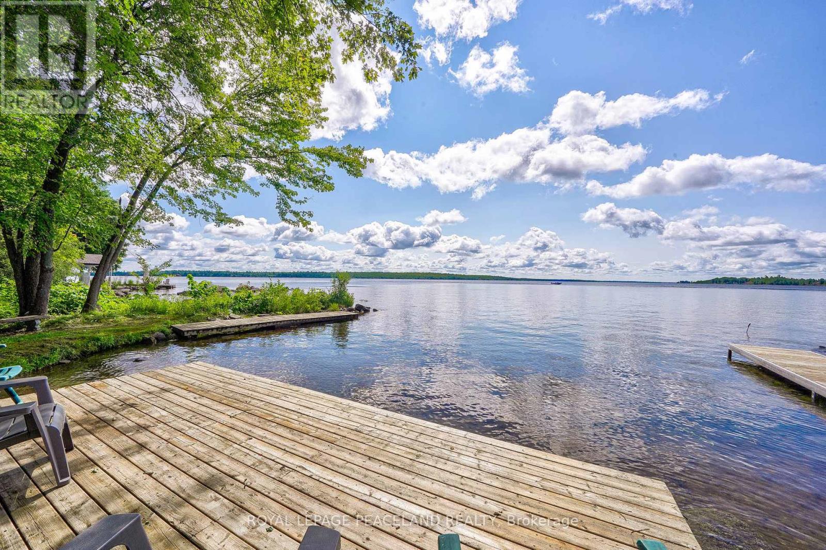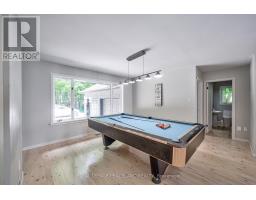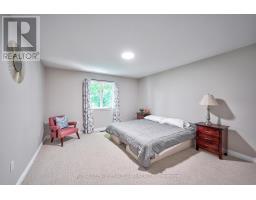317 Riverside Drive Kawartha Lakes (Bobcaygeon), Ontario K0M 1A0
$1,688,000
Welcome To Riverside Drive Estates! This Custom-Built Lakeside Home Is Secluded Amongst Luxurious Cottages, Nestled On A *Premium/Private 95'x285ft Lot On Municipal Water/Sewer & Natural Gas! Feat Unobstructed Views Of Pigeon Lake! Open Concept F/Plan Feat 3+1 Large Bdrms, 3 Baths & Apprx 3000 Sq.ft Of Living Space. Thousands Spent On Upgrades Incl. Hand Picked Stonework/Landscaping, Designer Kitchen W/ Quartz Counters, Top S/S App, Updated Bath's & Much More. Custom Built-In Fireplace & TV Wall Wrapped With Custom Porcelain Slabs. Enjoy The Beautiful Sun Rising Into Your Main Floor Primary Bdrm, Which Features A Walkout To 42'x10ft. Deck, Including A Spacious Whirpool Soaker Tub, Glass Shower & Double Sink Vanity. Just A Short Boat Drive To: Historic Big Boyd Island That Features Spectacular Hiking Trails & Downtown Bobcaygeon With Historic Lock 32 Is Along The Trent Severn Waterway. Don't Miss Out On This Gem! See It To Believe It! Potential To Build Another 3 Car Garage Or Bunkie On Wooded Lot Area, See Survey/Site Plan; On City Water/Sewer/Natural Gas being installed! See Virtual Tour Link Below. **** EXTRAS **** Fridge, S, DW, W/D, Muni Water/Sewer, prop.tanks (R) HWT (Owned) New Furnace & A/C, 2 Car Heated Garage Heated Workshop /Potential Bunkie (400 sq.ft. ), Boat House 400 sq.ft. New Aluminum Dock (240 sq.ft) Wood Dock On Cribbing (240 sq.ft.) (id:50886)
Property Details
| MLS® Number | X9236846 |
| Property Type | Single Family |
| Community Name | Bobcaygeon |
| Features | Lane, Guest Suite |
| ParkingSpaceTotal | 14 |
| Structure | Deck, Workshop, Drive Shed, Boathouse, Dock, Boathouse |
| ViewType | View, Lake View, Direct Water View, Unobstructed Water View |
| WaterFrontType | Waterfront |
Building
| BathroomTotal | 3 |
| BedroomsAboveGround | 4 |
| BedroomsTotal | 4 |
| BasementType | Crawl Space |
| ConstructionStyleAttachment | Detached |
| CoolingType | Central Air Conditioning |
| ExteriorFinish | Brick, Aluminum Siding |
| FireProtection | Alarm System |
| FireplacePresent | Yes |
| FireplaceTotal | 1 |
| FlooringType | Tile, Carpeted, Hardwood, Ceramic |
| FoundationType | Concrete, Poured Concrete |
| HalfBathTotal | 1 |
| HeatingFuel | Propane |
| HeatingType | Forced Air |
| StoriesTotal | 2 |
| Type | House |
| UtilityWater | Municipal Water |
Parking
| Attached Garage |
Land
| AccessType | Year-round Access, Private Docking |
| Acreage | No |
| LandscapeFeatures | Landscaped |
| Sewer | Sanitary Sewer |
| SizeDepth | 285 Ft |
| SizeFrontage | 95 Ft |
| SizeIrregular | 95 X 285 Ft |
| SizeTotalText | 95 X 285 Ft|1/2 - 1.99 Acres |
Rooms
| Level | Type | Length | Width | Dimensions |
|---|---|---|---|---|
| Second Level | Bedroom 3 | 5.03 m | 3.96 m | 5.03 m x 3.96 m |
| Second Level | Bedroom 4 | 3.96 m | 4.06 m | 3.96 m x 4.06 m |
| Second Level | Bedroom 2 | 3.23 m | 4.06 m | 3.23 m x 4.06 m |
| Main Level | Foyer | 2.41 m | 1.83 m | 2.41 m x 1.83 m |
| Main Level | Living Room | 3.91 m | 5.64 m | 3.91 m x 5.64 m |
| Main Level | Dining Room | 4.22 m | 4.04 m | 4.22 m x 4.04 m |
| Main Level | Kitchen | 4.19 m | 4.01 m | 4.19 m x 4.01 m |
| Main Level | Recreational, Games Room | 4.01 m | 4.14 m | 4.01 m x 4.14 m |
| Main Level | Bathroom | 2.87 m | 1.22 m | 2.87 m x 1.22 m |
| Main Level | Laundry Room | 4.09 m | 2.77 m | 4.09 m x 2.77 m |
| Main Level | Primary Bedroom | 3.99 m | 3.73 m | 3.99 m x 3.73 m |
| Main Level | Bathroom | 3.58 m | 3.32 m | 3.58 m x 3.32 m |
Utilities
| Sewer | Installed |
https://www.realtor.ca/real-estate/27245326/317-riverside-drive-kawartha-lakes-bobcaygeon-bobcaygeon
Interested?
Contact us for more information
Ali Tcheshmejoui
Salesperson
242 Earl Stewart Dr
Aurora, Ontario L4G 6V8

















