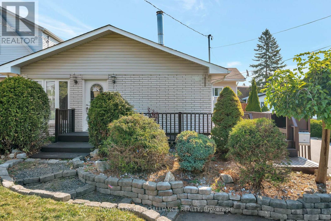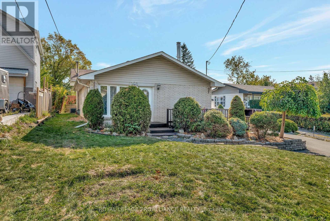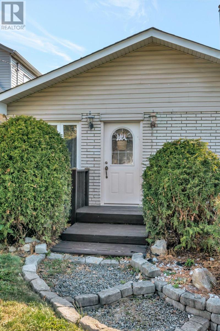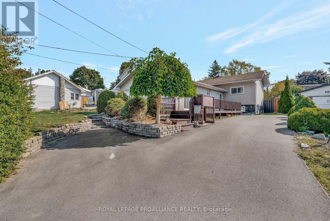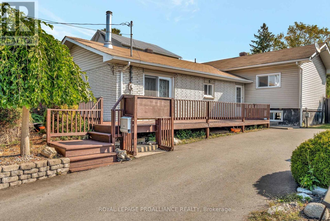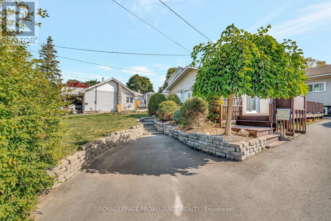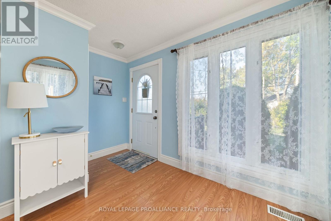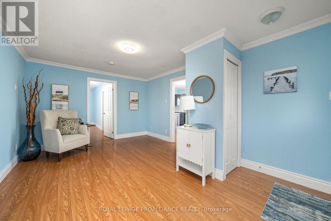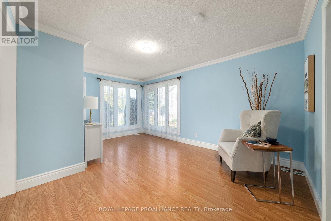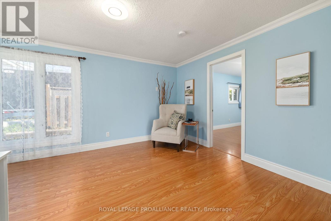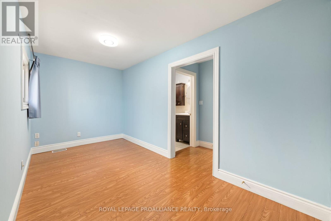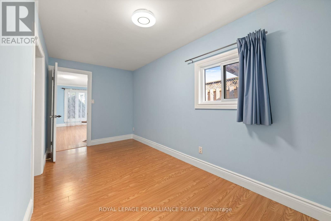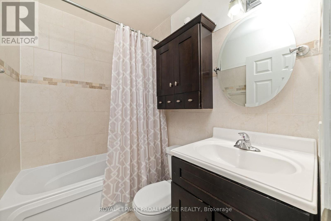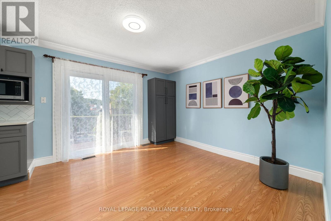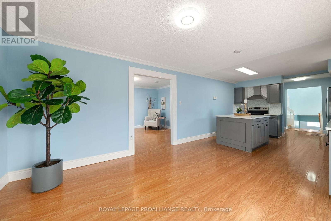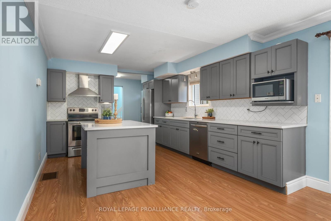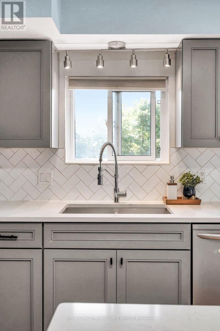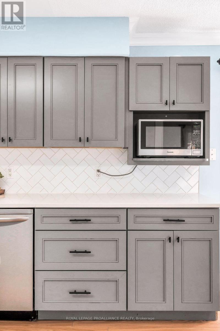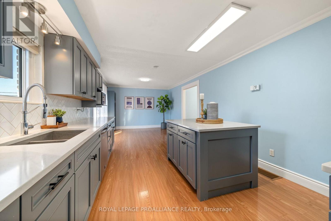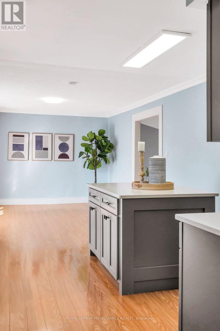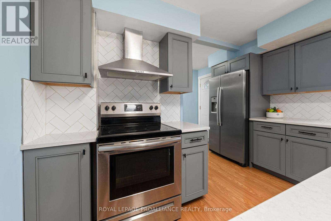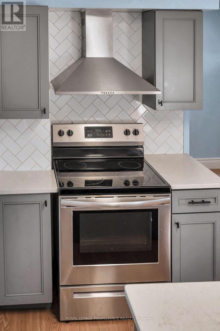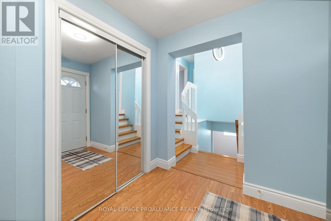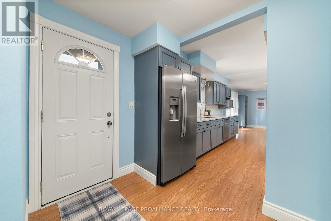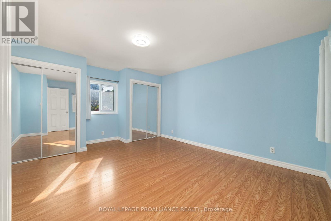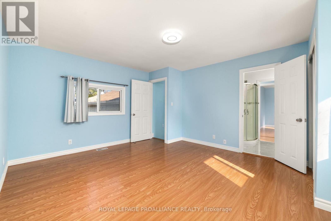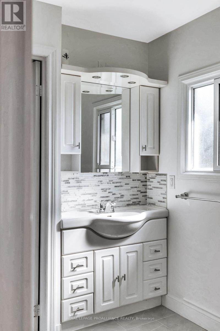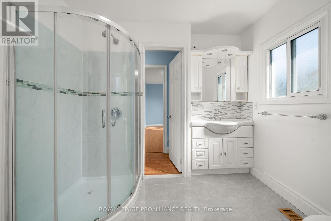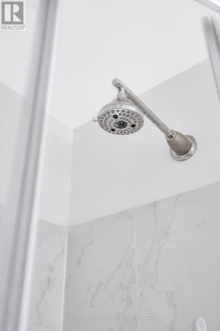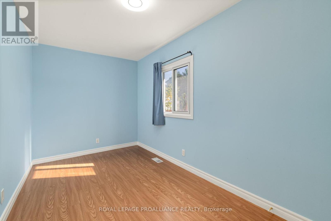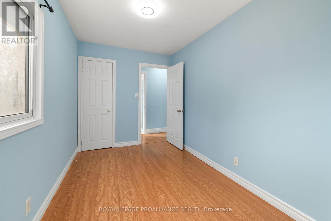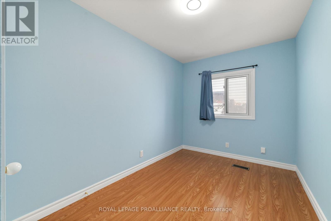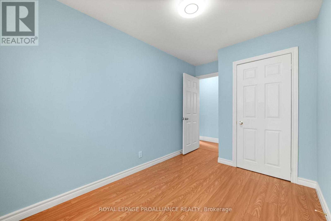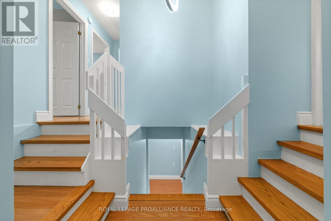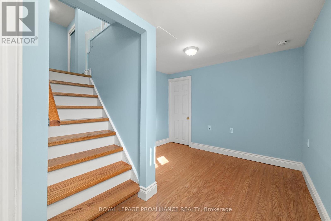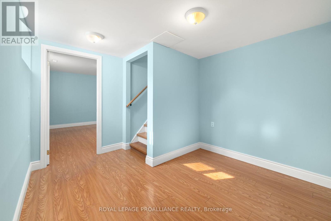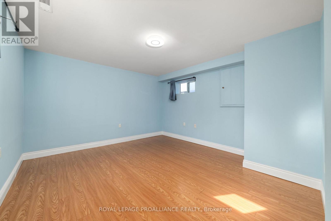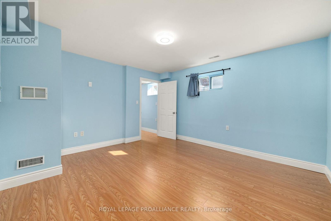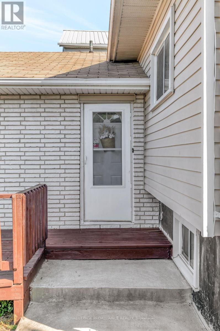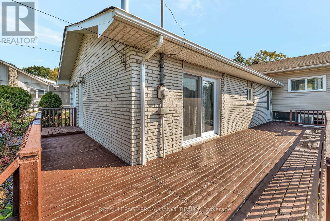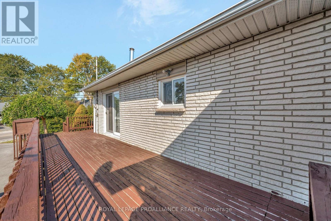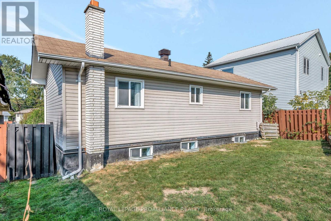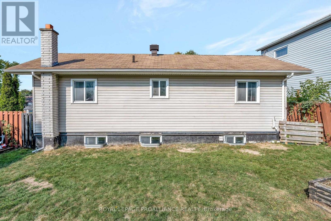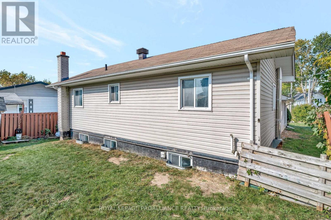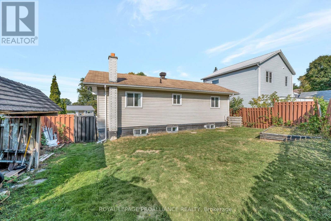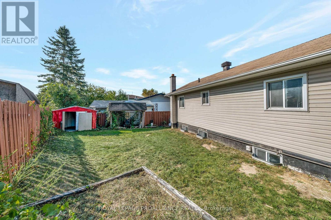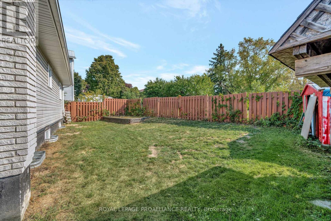317 Sidney Street Quinte West, Ontario K8V 2V1
$479,900
Discover this thoughtfully updated 4-bedroom, 2-bathroom home, offering the perfect blend of functionality and charm. From the moment you arrive, the neat, tasteful landscaping sets a clean and inviting first impression. Inside, you'll find a bright and neutral space. Whether you're a first-time buyer, a growing family, or looking to downsize, this home offers the flexibility to suit your needs. The kitchen is a standout feature, complete with durable acrylic countertops, a large center island, updated soft-close cabinetry, and stainless steel appliances-including a built-in dishwasher-making everyday living both easy and efficient. Step outside to a wrap around deck with fully fenced backyard-ideal for children, pets, or weekend gardening. Steps to park and shopping, close to the Trent River and Highway 401, minutes to Centennial Park and Harbor front. (id:50886)
Property Details
| MLS® Number | X12400387 |
| Property Type | Single Family |
| Community Name | Trenton Ward |
| Amenities Near By | Hospital, Public Transit, Schools |
| Community Features | School Bus |
| Equipment Type | Water Heater |
| Features | Carpet Free |
| Parking Space Total | 4 |
| Rental Equipment Type | Water Heater |
| Structure | Deck, Shed |
Building
| Bathroom Total | 2 |
| Bedrooms Above Ground | 4 |
| Bedrooms Below Ground | 1 |
| Bedrooms Total | 5 |
| Age | 51 To 99 Years |
| Appliances | Dishwasher, Dryer, Hood Fan, Stove, Washer, Window Coverings, Refrigerator |
| Basement Development | Finished |
| Basement Type | Full (finished) |
| Construction Style Attachment | Detached |
| Construction Style Split Level | Backsplit |
| Cooling Type | Central Air Conditioning |
| Exterior Finish | Vinyl Siding |
| Foundation Type | Brick |
| Heating Fuel | Natural Gas |
| Heating Type | Forced Air |
| Size Interior | 1,100 - 1,500 Ft2 |
| Type | House |
| Utility Water | Municipal Water |
Parking
| No Garage |
Land
| Acreage | No |
| Fence Type | Fully Fenced, Fenced Yard |
| Land Amenities | Hospital, Public Transit, Schools |
| Sewer | Sanitary Sewer |
| Size Depth | 120 Ft |
| Size Frontage | 68 Ft |
| Size Irregular | 68 X 120 Ft |
| Size Total Text | 68 X 120 Ft |
| Zoning Description | R2 |
Rooms
| Level | Type | Length | Width | Dimensions |
|---|---|---|---|---|
| Basement | Bedroom 5 | 4.13 m | 3.91 m | 4.13 m x 3.91 m |
| Basement | Den | 3.25 m | 3 m | 3.25 m x 3 m |
| Basement | Utility Room | 2.82 m | 4.13 m | 2.82 m x 4.13 m |
| Main Level | Living Room | 3.47 m | 4.88 m | 3.47 m x 4.88 m |
| Main Level | Dining Room | 3.47 m | 3.3 m | 3.47 m x 3.3 m |
| Main Level | Kitchen | 3.47 m | 6.22 m | 3.47 m x 6.22 m |
| Main Level | Bedroom 2 | 2.22 m | 4.5 m | 2.22 m x 4.5 m |
| Main Level | Bathroom | 1.48 m | 2.08 m | 1.48 m x 2.08 m |
| Main Level | Primary Bedroom | 4.03 m | 4.67 m | 4.03 m x 4.67 m |
| Main Level | Bedroom 3 | 3.89 m | 2.29 m | 3.89 m x 2.29 m |
| Main Level | Bedroom 4 | 3.92 m | 2.25 m | 3.92 m x 2.25 m |
| Main Level | Bathroom | 2.21 m | 2.65 m | 2.21 m x 2.65 m |
Utilities
| Cable | Installed |
| Electricity | Installed |
| Sewer | Installed |
https://www.realtor.ca/real-estate/28855354/317-sidney-street-quinte-west-trenton-ward-trenton-ward
Contact Us
Contact us for more information
Patricia Guernsey
Salesperson
teamguernsey.com/
www.facebook.com/teamguernsey/
www.linkedin.com/in/patriciaguernsey
357 Front Street
Belleville, Ontario K8N 2Z9
(613) 966-6060
(613) 966-2904
www.discoverroyallepage.ca/
Chris Cotterell
Salesperson
357 Front Street
Belleville, Ontario K8N 2Z9
(613) 966-6060
(613) 966-2904
www.discoverroyallepage.ca/

