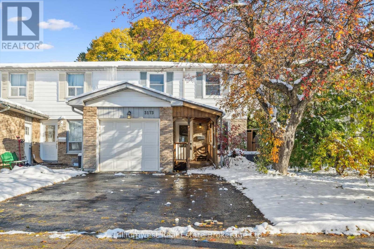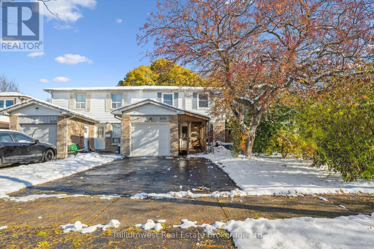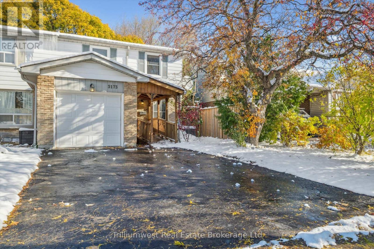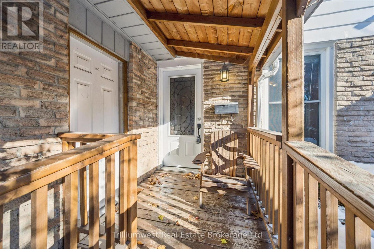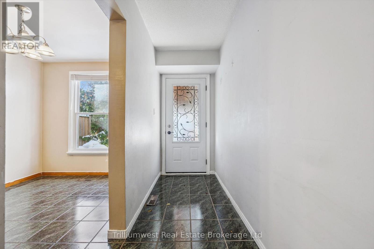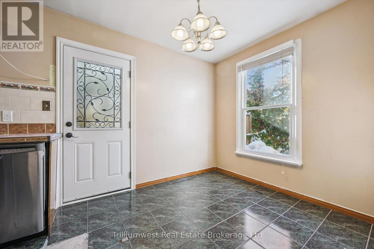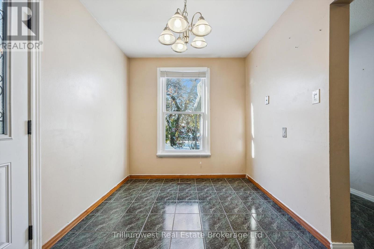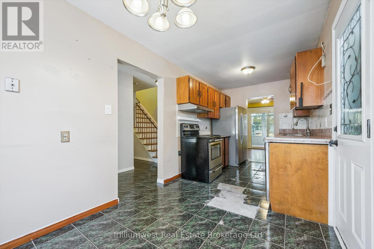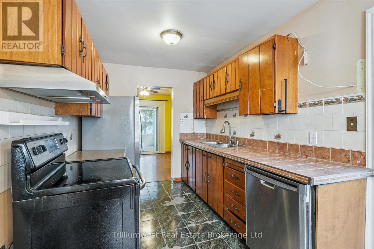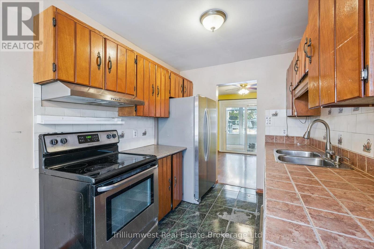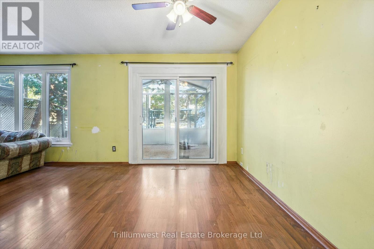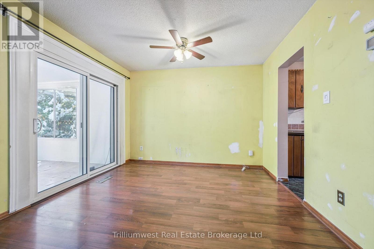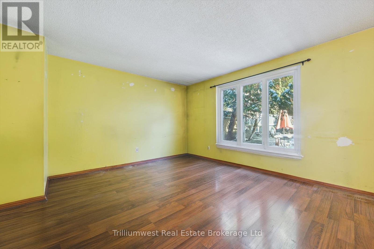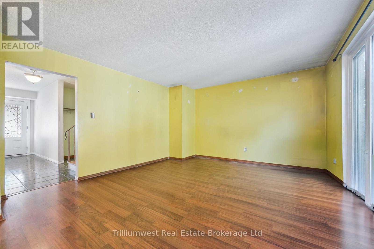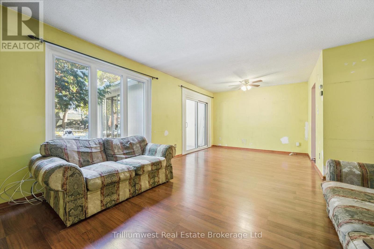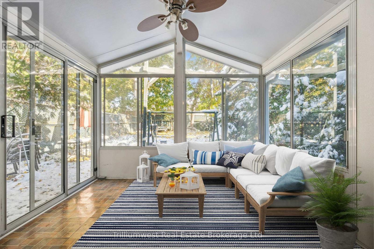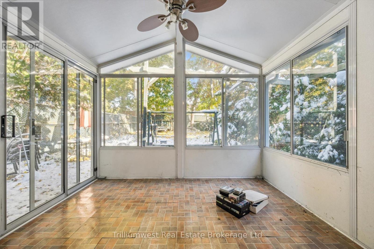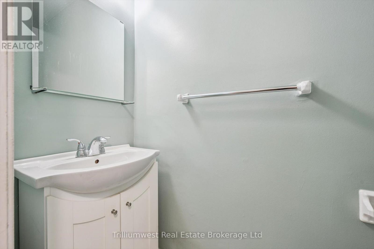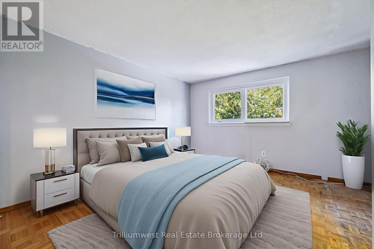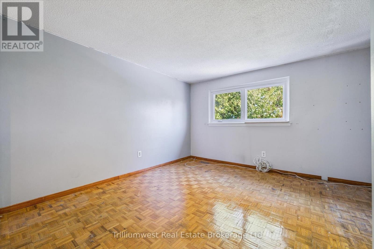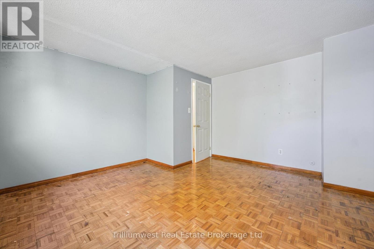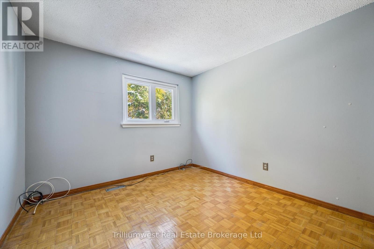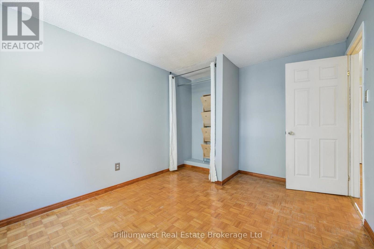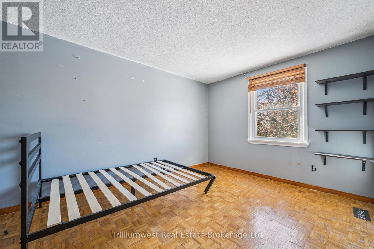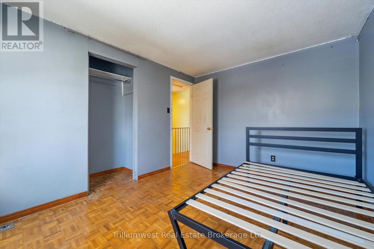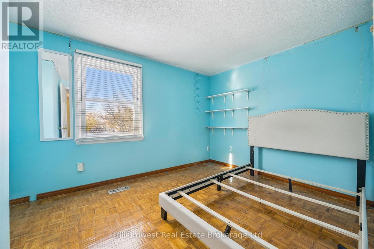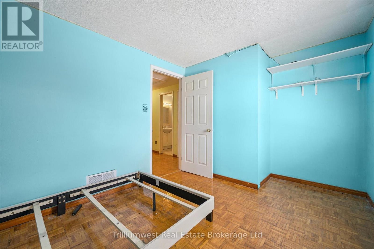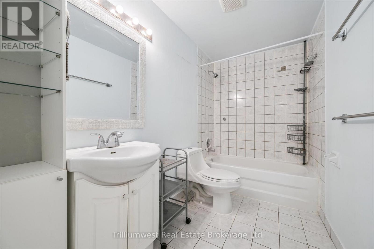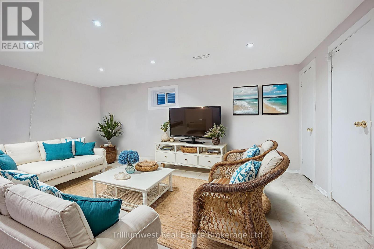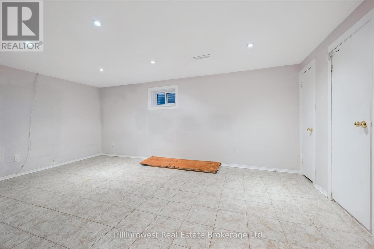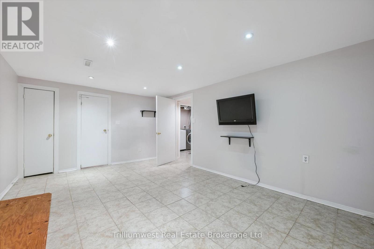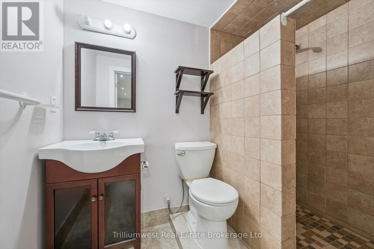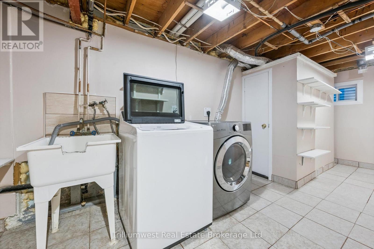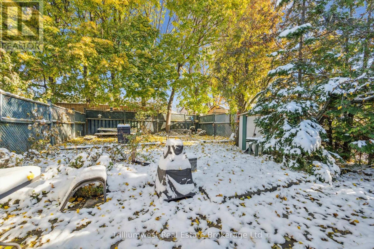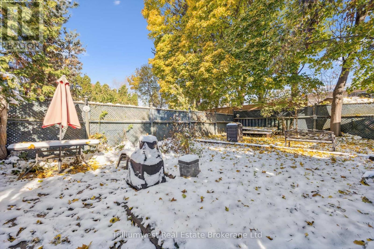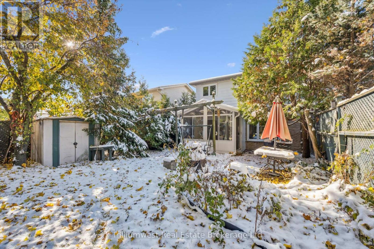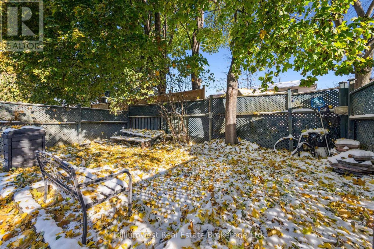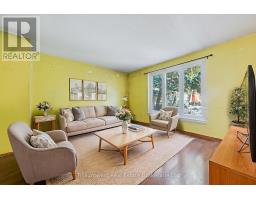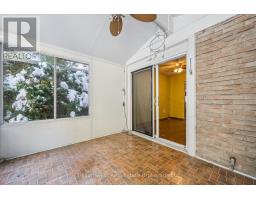3173 Gwendale Crescent Mississauga, Ontario L5A 3B6
$749,000
Excellent opportunity in the in Mississauga Valley's neighbourhood. This 4 bedroom, 3 bathroom semi-detached home offers a spacious layout and plenty of potential for those looking to renovate or update to their own style. The main floor offers a spacious sunroom, perfect for enjoying natural light year round. Upstairs are four well sized bedrooms with ample closet space. Ideal for renovators, investors, or buyers looking for a project this property has great bones and the potential to become a beautiful family home. With convenient access to major highways, schools, public transit, shopping centers, and dining options, everything you need is right at your doorstep! Some photos have been virtually staged. (id:50886)
Property Details
| MLS® Number | W12539552 |
| Property Type | Single Family |
| Community Name | Mississauga Valleys |
| Parking Space Total | 3 |
Building
| Bathroom Total | 3 |
| Bedrooms Above Ground | 4 |
| Bedrooms Total | 4 |
| Basement Development | Finished |
| Basement Type | N/a (finished) |
| Construction Style Attachment | Semi-detached |
| Cooling Type | Central Air Conditioning |
| Exterior Finish | Brick, Vinyl Siding |
| Fireplace Present | Yes |
| Foundation Type | Concrete |
| Half Bath Total | 1 |
| Heating Fuel | Natural Gas |
| Heating Type | Forced Air |
| Stories Total | 2 |
| Size Interior | 1,500 - 2,000 Ft2 |
| Type | House |
| Utility Water | Municipal Water |
Parking
| Attached Garage | |
| Garage |
Land
| Acreage | No |
| Sewer | Sanitary Sewer |
| Size Depth | 125 Ft |
| Size Frontage | 30 Ft |
| Size Irregular | 30 X 125 Ft |
| Size Total Text | 30 X 125 Ft |
| Zoning Description | Rm1 |
Rooms
| Level | Type | Length | Width | Dimensions |
|---|---|---|---|---|
| Second Level | Bathroom | 2.95 m | 3.86 m | 2.95 m x 3.86 m |
| Second Level | Bedroom | 2.93 m | 3.86 m | 2.93 m x 3.86 m |
| Second Level | Bedroom | 2.94 m | 3.81 m | 2.94 m x 3.81 m |
| Second Level | Bedroom | 4.03 m | 2.76 m | 4.03 m x 2.76 m |
| Second Level | Primary Bedroom | 4.02 m | 4.27 m | 4.02 m x 4.27 m |
| Basement | Family Room | 5.18 m | 3.43 m | 5.18 m x 3.43 m |
| Basement | Bathroom | 1.4 m | 2.32 m | 1.4 m x 2.32 m |
| Basement | Laundry Room | 2.23 m | 3.87 m | 2.23 m x 3.87 m |
| Basement | Other | 4.48 m | 3.87 m | 4.48 m x 3.87 m |
| Basement | Other | 0.94 m | 2.22 m | 0.94 m x 2.22 m |
| Main Level | Living Room | 6.93 m | 4.12 m | 6.93 m x 4.12 m |
| Main Level | Kitchen | 2.39 m | 2.82 m | 2.39 m x 2.82 m |
| Main Level | Sunroom | 3.28 m | 2.67 m | 3.28 m x 2.67 m |
| Main Level | Eating Area | 2.39 m | 2.82 m | 2.39 m x 2.82 m |
| Main Level | Bathroom | 2.1 m | 0.76 m | 2.1 m x 0.76 m |
Contact Us
Contact us for more information
Adam Elashmawy
Salesperson
292 Stone Road West Unit 7
Guelph, Ontario N1G 3C4
(226) 314-1600
(226) 314-1592
www.trilliumwest.com/

