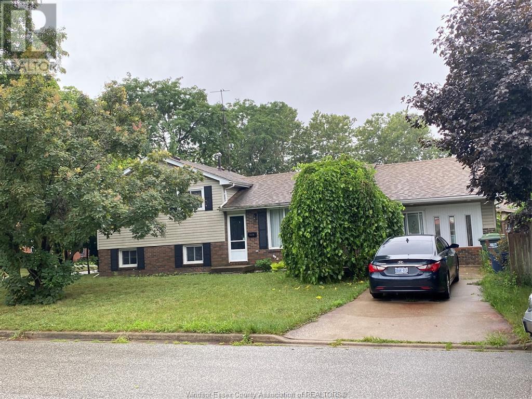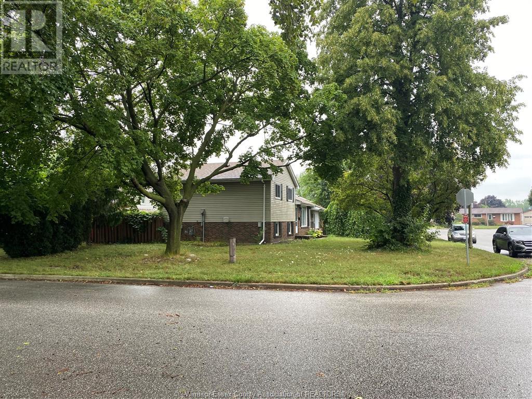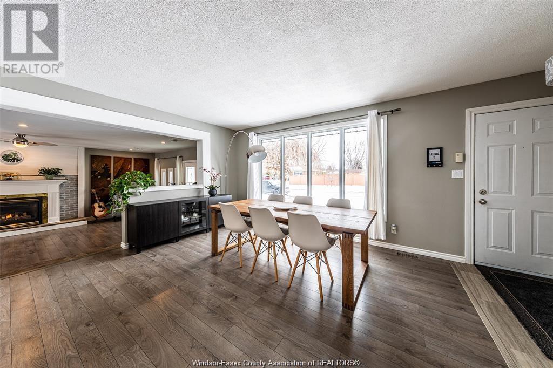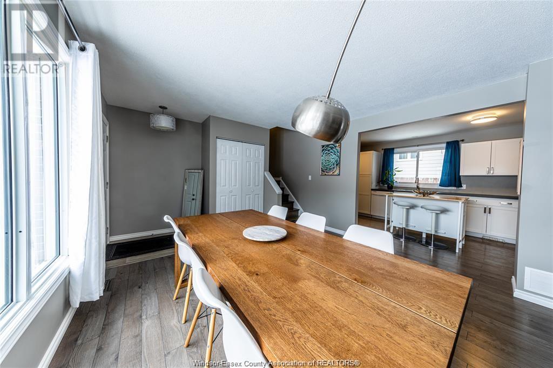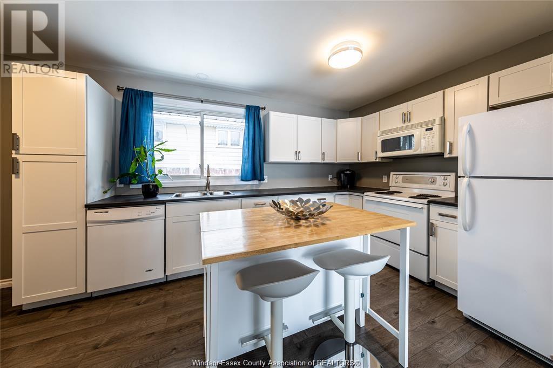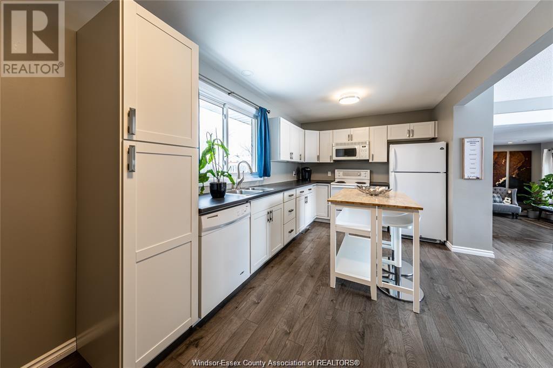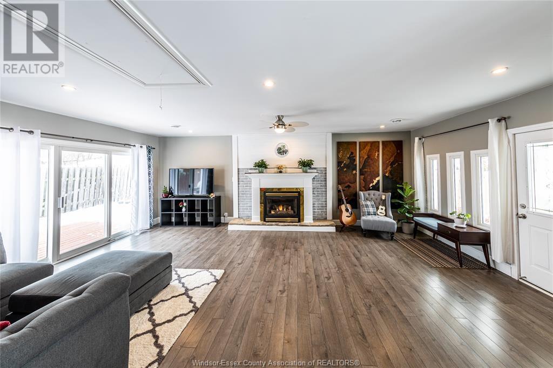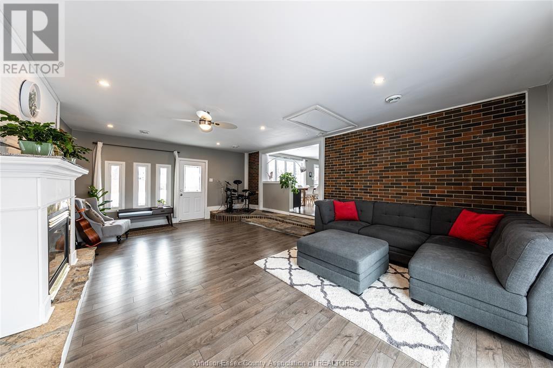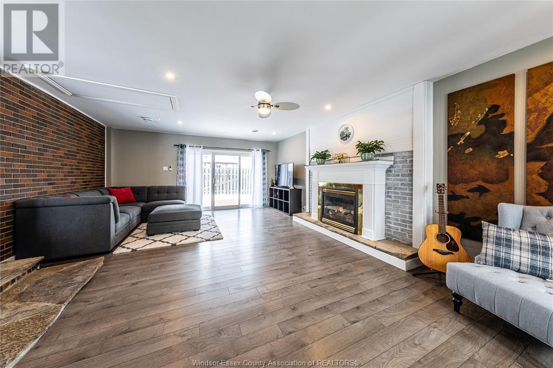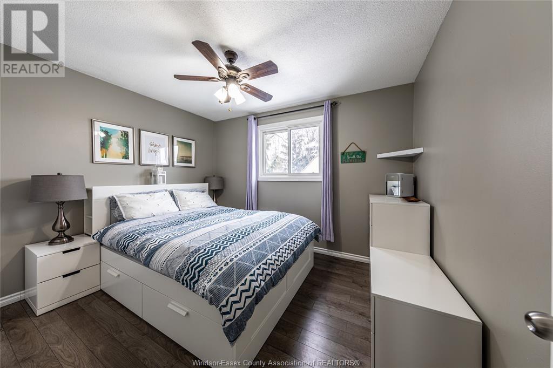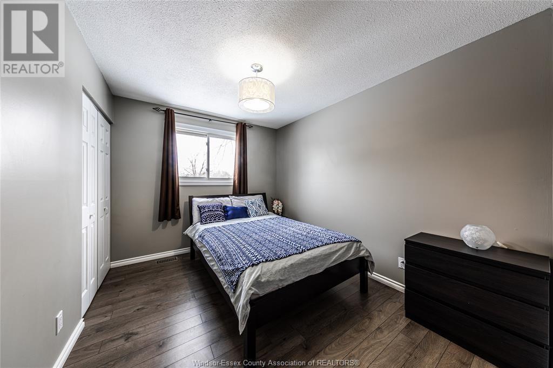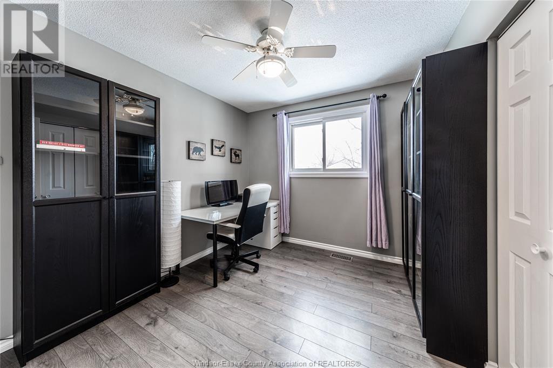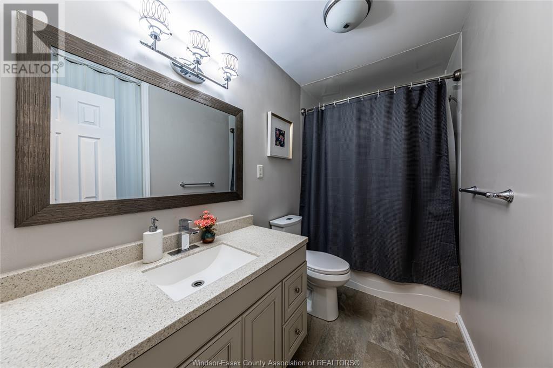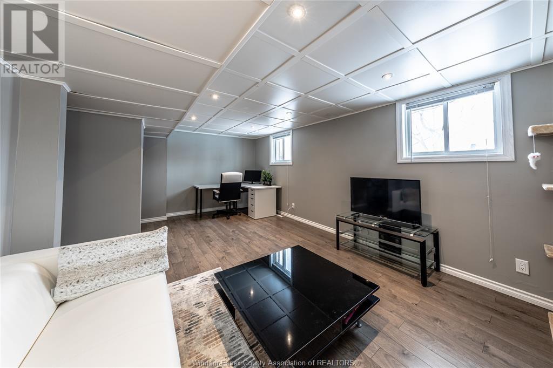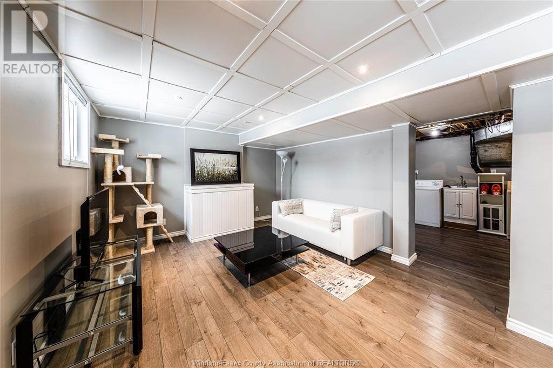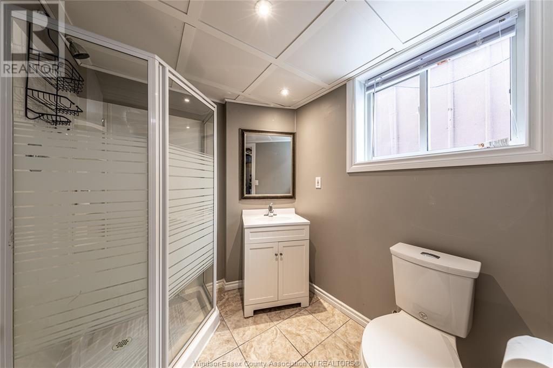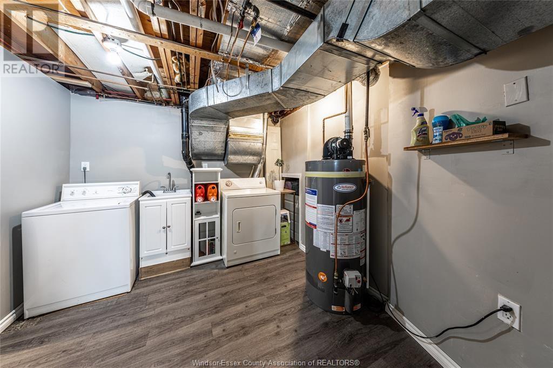3173 Sussex Court Windsor, Ontario N8T 2C5
$499,900
CHARMING 3-LVL SPLIT IN DESIRABLE FOREST GLADE! THIS SPACIOUS AND INVITING property OFFERS THE IDEAL BLEND OF COMFORT AND STYLE, BOASTING 3 GENEROUSLY SIZED BEDROOMS AND 2 FULL BATHROOMS, PROVIDING AMPLE SPACE FOR FAMILIES OR THOSE SEEKING EXTRA ROOM. STEP INSIDE AND DISCOVER AN OPEN-CONCEPT KITCHEN PERFECT FOR ENTERTAINING AND FAMILY GATHERINGS.ADJACENT, YOU'LL FIND A LARGE LIVING ROOM COMPLETE WITH A COZY FIREPLACE, CREATING A WARM AND INVITING ATMOSPHERE FOR RELAXATION. ONE OF THE STANDOUT FEATURES IS ITS EXTRA-LARGE LOT. FOREST GLADE IS RENOWNED FOR ITS FAMILY-FRIENDLY ATMOSPHERE, EXCELLENT SCHOOLS, BEAUTIFUL PARKS, AND CONVENIENT ACCESS TO AMENITIES. (id:50886)
Property Details
| MLS® Number | 25019386 |
| Property Type | Single Family |
| Features | Cul-de-sac, Double Width Or More Driveway, Paved Driveway, Side Driveway |
Building
| Bathroom Total | 2 |
| Bedrooms Above Ground | 3 |
| Bedrooms Total | 3 |
| Appliances | Dishwasher, Dryer, Microwave Range Hood Combo, Refrigerator, Stove, Washer |
| Architectural Style | 3 Level |
| Construction Style Attachment | Detached |
| Construction Style Split Level | Backsplit |
| Cooling Type | Central Air Conditioning |
| Exterior Finish | Aluminum/vinyl, Brick |
| Fireplace Fuel | Gas |
| Fireplace Present | Yes |
| Fireplace Type | Direct Vent |
| Flooring Type | Ceramic/porcelain, Laminate |
| Foundation Type | Block |
| Heating Fuel | Natural Gas |
| Heating Type | Forced Air, Furnace |
Land
| Acreage | No |
| Fence Type | Fence |
| Landscape Features | Landscaped |
| Size Irregular | 74.27 X Irreg. |
| Size Total Text | 74.27 X Irreg. |
| Zoning Description | Res |
Rooms
| Level | Type | Length | Width | Dimensions |
|---|---|---|---|---|
| Second Level | 4pc Bathroom | Measurements not available | ||
| Second Level | Primary Bedroom | Measurements not available | ||
| Second Level | Bedroom | Measurements not available | ||
| Second Level | Bedroom | Measurements not available | ||
| Lower Level | 3pc Bathroom | Measurements not available | ||
| Lower Level | Storage | Measurements not available | ||
| Lower Level | Laundry Room | Measurements not available | ||
| Lower Level | Family Room | Measurements not available | ||
| Main Level | Living Room/fireplace | Measurements not available | ||
| Main Level | Kitchen | Measurements not available | ||
| Main Level | Dining Room | Measurements not available | ||
| Main Level | Foyer | Measurements not available |
https://www.realtor.ca/real-estate/28675070/3173-sussex-court-windsor
Contact Us
Contact us for more information
Carmen Sandu
REALTOR®
www.searchwindsorhomesforsale.com/
www.facebook.com/windsorhomelistings/
www.linkedin.com/in/carmensandu/
twitter.com/CarmenNSandu
5444 Tecumseh Road East
Windsor, Ontario N8T 1C7
(519) 944-7466
(519) 944-7416

