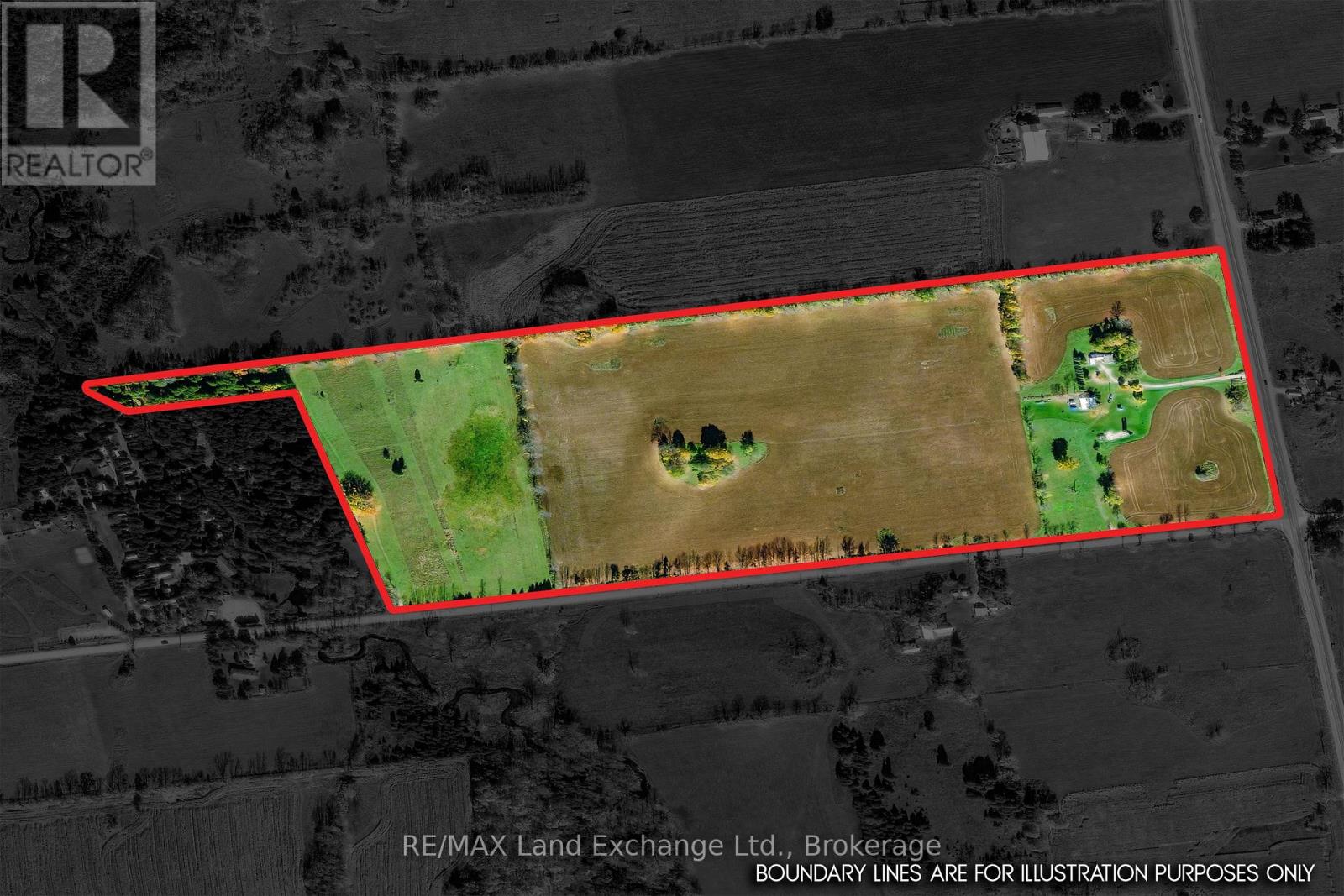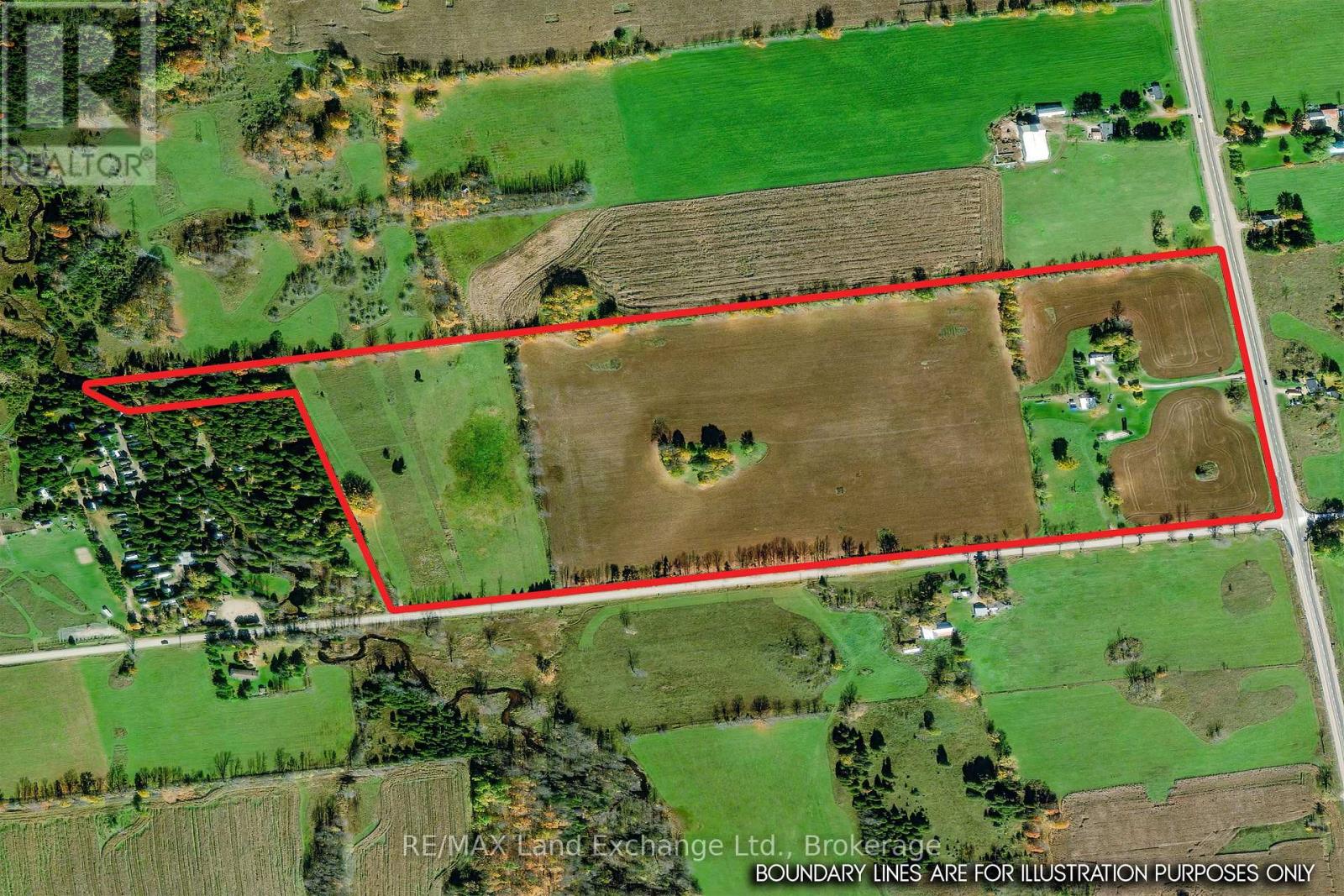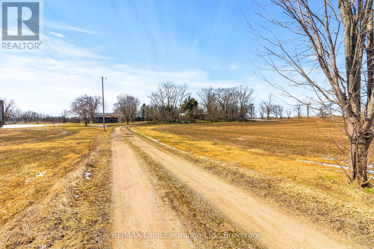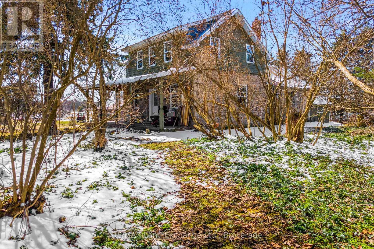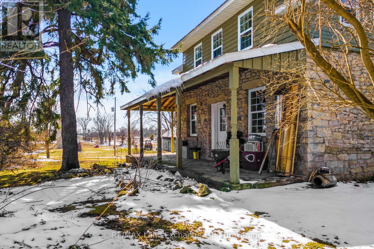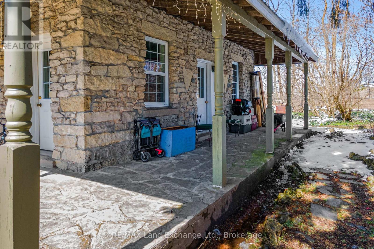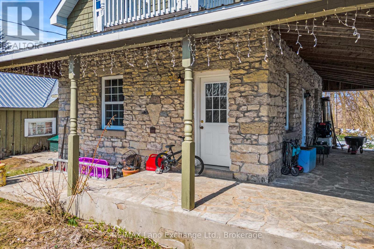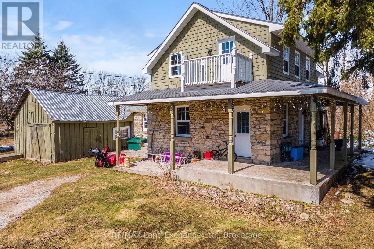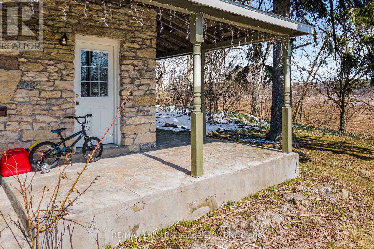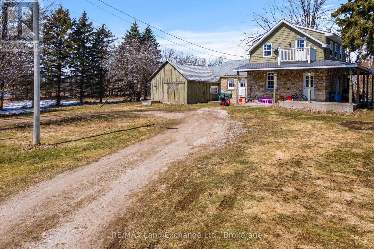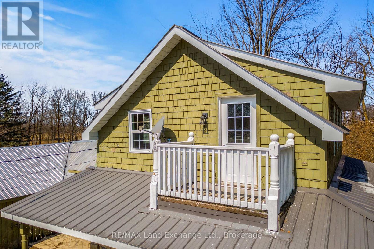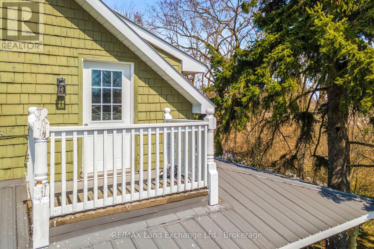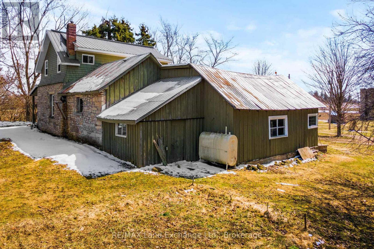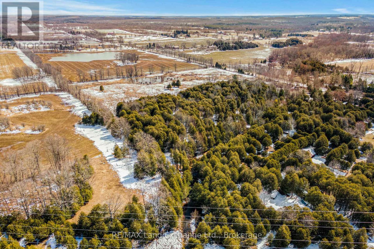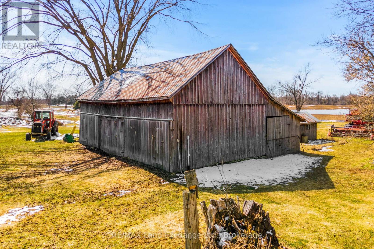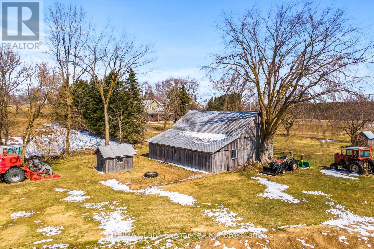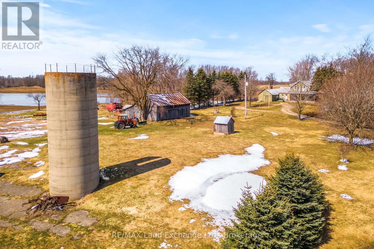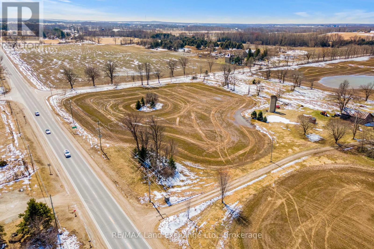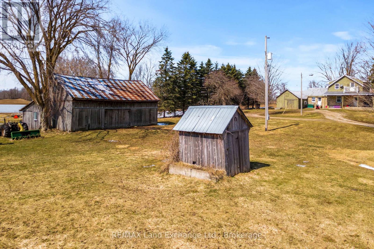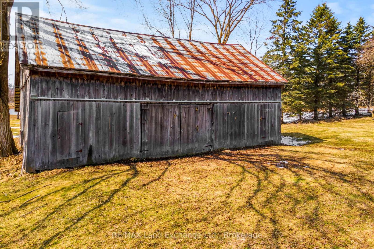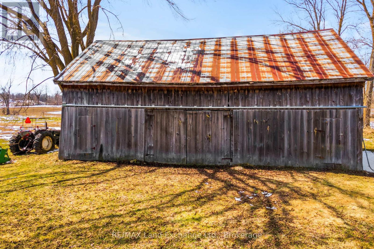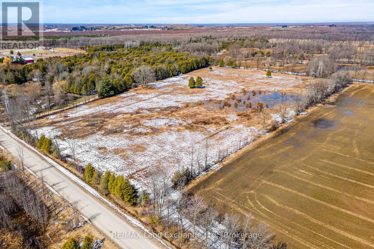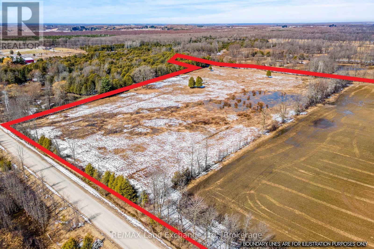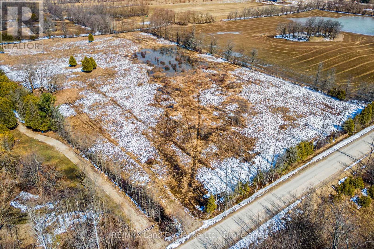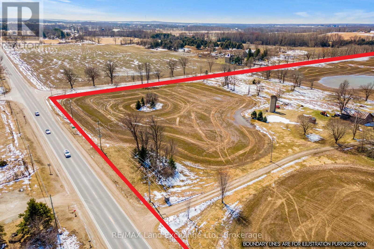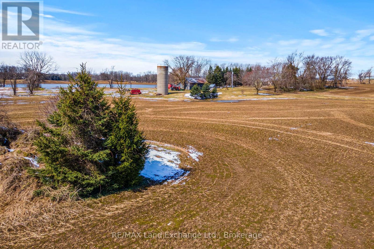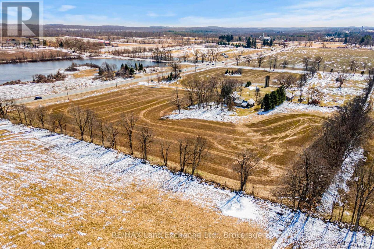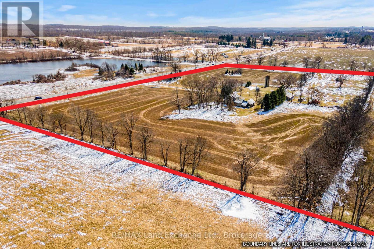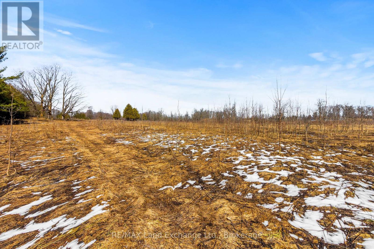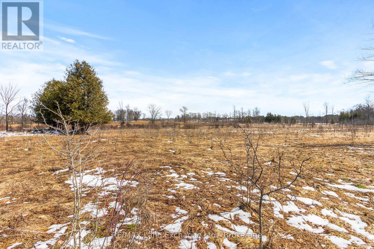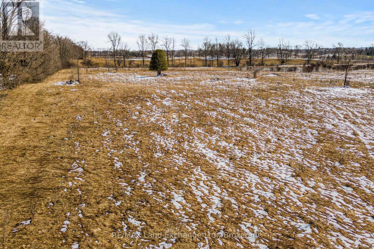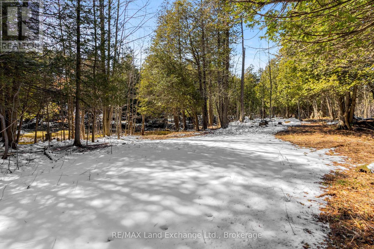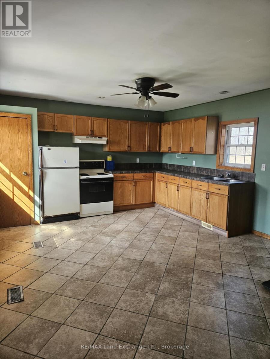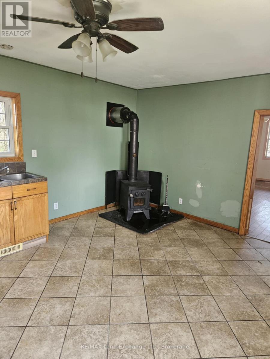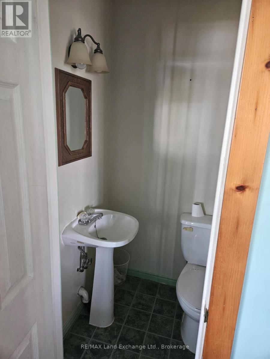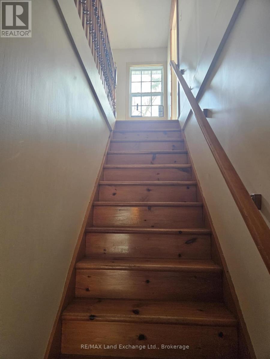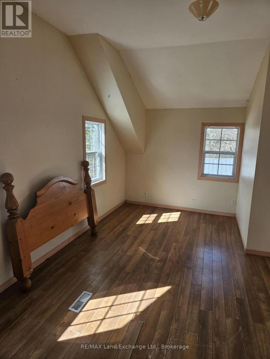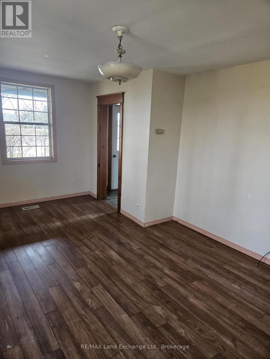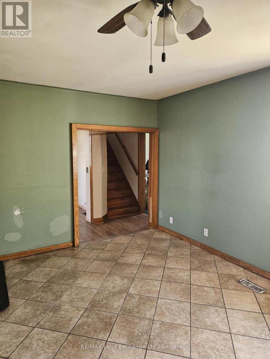317394 Hwy 6 & 10, R.r. #4 Highway Georgian Bluffs, Ontario N4K 5N6
$999,900
This four-bedroom, one-and-a-half-bathroom home in Georgian Bluffs, offering a fantastic opportunity for those looking to put their own touch on a country property. Sitting on over 50 acres, with approximately 40 acres of workable land, this farm is well-suited for hobby farming, or other rural pursuits.The house itself has great potential but requires some TLC to bring it back to its full charm. For those willing to take on a renovation project, it presents a chance to create a personalized rural retreat. With highway frontage, the location provides convenient access to nearby towns while still offering the peace and space of country living. The property also has direct access to the river!Whether you're looking for a hobby farm with acreage, or an investment opportunity, this property has plenty to offer. With the right vision and effort, it could become a beautiful and productive homestead in Georgian Bluffs (id:50886)
Property Details
| MLS® Number | X12060809 |
| Property Type | Agriculture |
| Community Name | Georgian Bluffs |
| Easement | Unknown |
| Farm Type | Farm |
| Features | Irregular Lot Size, Sloping, Hilly, Carpet Free |
| Parking Space Total | 5 |
| Structure | Porch, Drive Shed |
Building
| Bathroom Total | 2 |
| Bedrooms Above Ground | 4 |
| Bedrooms Total | 4 |
| Amenities | Fireplace(s) |
| Appliances | Water Heater, Stove, Refrigerator |
| Basement Development | Unfinished |
| Basement Type | N/a (unfinished) |
| Exterior Finish | Stone, Wood |
| Fireplace Present | Yes |
| Fireplace Total | 1 |
| Half Bath Total | 1 |
| Heating Fuel | Propane |
| Heating Type | Forced Air |
| Stories Total | 2 |
| Size Interior | 1,100 - 1,500 Ft2 |
Parking
| No Garage |
Land
| Acreage | Yes |
| Sewer | Septic System |
| Size Depth | 1970 Ft |
| Size Frontage | 861 Ft |
| Size Irregular | 861 X 1970 Ft |
| Size Total Text | 861 X 1970 Ft|50 - 100 Acres |
| Soil Type | Mixed Soil |
| Zoning Description | Ru & Ep |
Rooms
| Level | Type | Length | Width | Dimensions |
|---|---|---|---|---|
| Second Level | Bedroom | 3.09 m | 5.86 m | 3.09 m x 5.86 m |
| Second Level | Bedroom 3 | 2.46 m | 2.59 m | 2.46 m x 2.59 m |
| Second Level | Bedroom 4 | 2.43 m | 3.12 m | 2.43 m x 3.12 m |
| Second Level | Bathroom | 1.52 m | 2.46 m | 1.52 m x 2.46 m |
| Main Level | Kitchen | 4.115 m | 5.28 m | 4.115 m x 5.28 m |
| Main Level | Living Room | 5.83 m | 2.79 m | 5.83 m x 2.79 m |
| Main Level | Bedroom 2 | 3.09 m | 2.99 m | 3.09 m x 2.99 m |
| Main Level | Foyer | 1.98 m | 1.54 m | 1.98 m x 1.54 m |
| Main Level | Laundry Room | 3.02 m | 1.29 m | 3.02 m x 1.29 m |
| Main Level | Bathroom | 1.22 m | 1.17 m | 1.22 m x 1.17 m |
Utilities
| Cable | Available |
Contact Us
Contact us for more information
Martin Antoine
Salesperson
292 10th St
Hanover, Ontario N4N 1P2
(519) 364-4747
(519) 364-4717
www.remaxlandexchange.ca/
Gerry Bain
Salesperson
292 10th St
Hanover, Ontario N4N 1P2
(519) 364-4747
(519) 364-4717
www.remaxlandexchange.ca/

