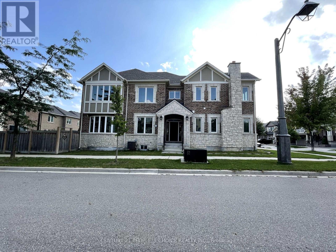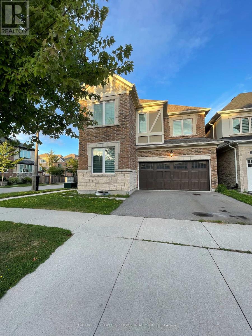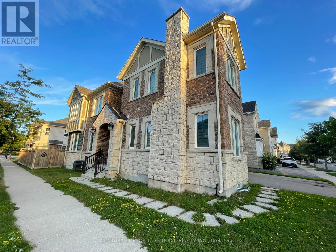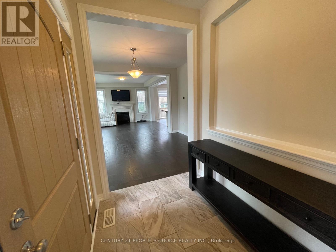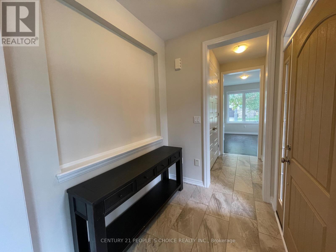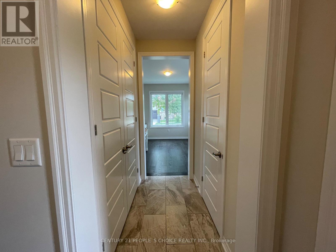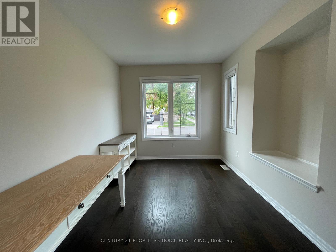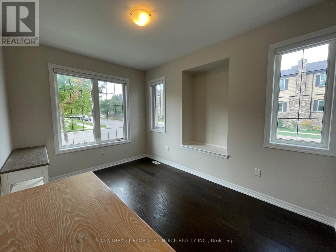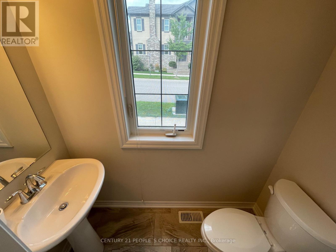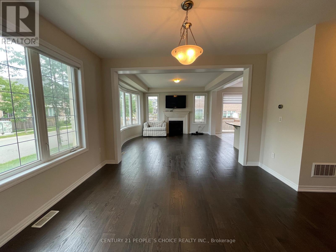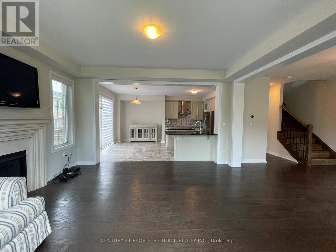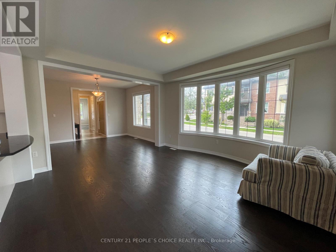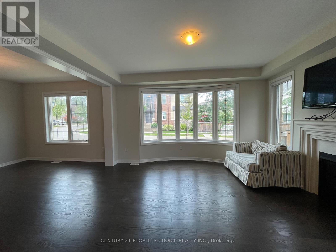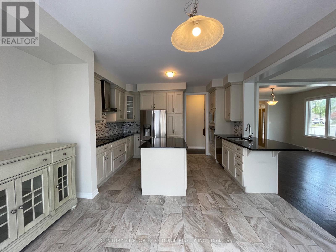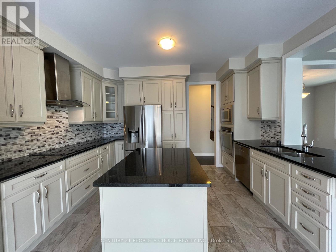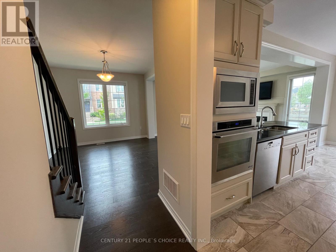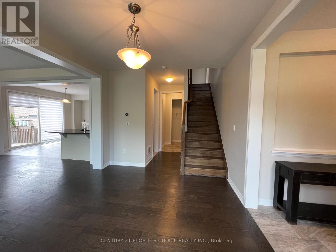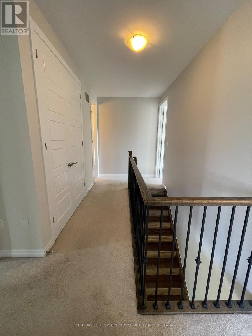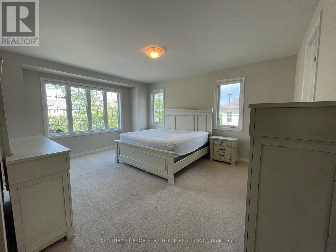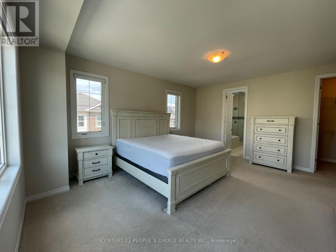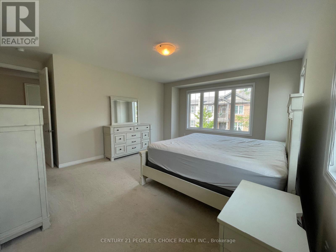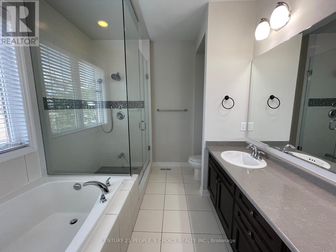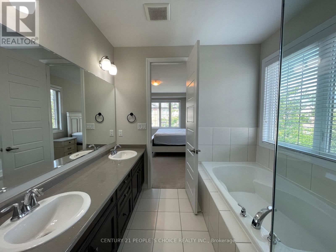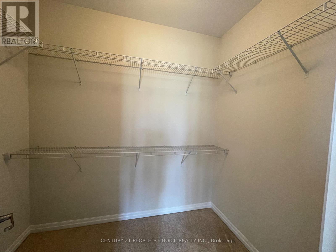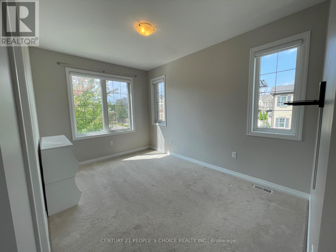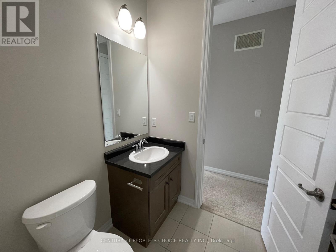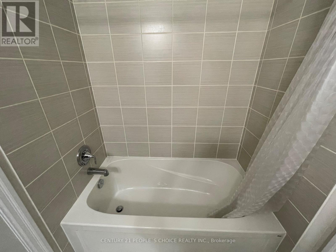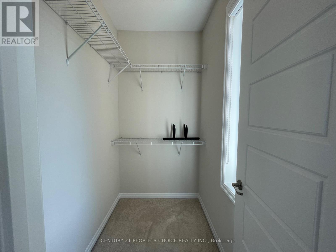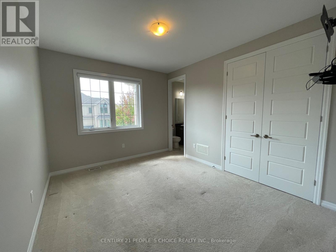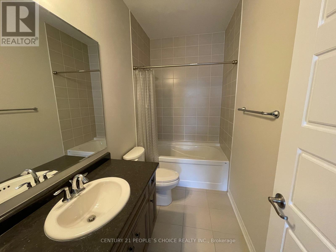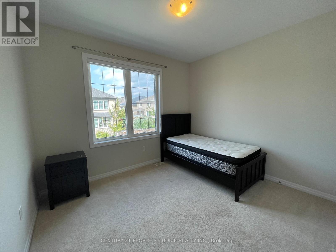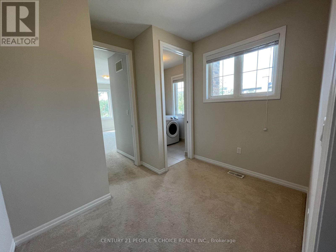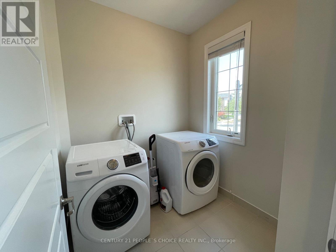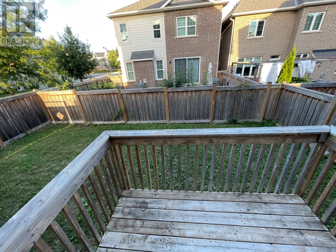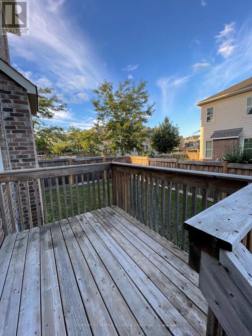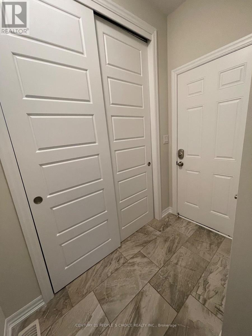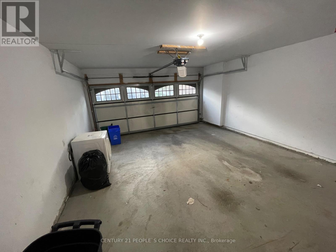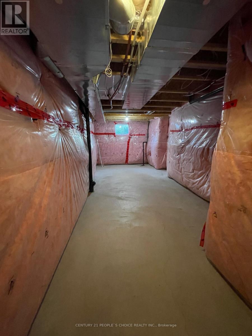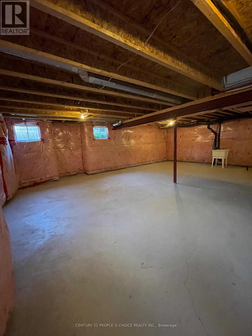3174 Daisy Way Oakville, Ontario L6M 1L3
$4,400 Monthly
This gorgeous Mattamy-built home is situated on a prime corner lot, offering exceptional curb appeal, a very functional layout and lots of natural light. This expansive property features 4 bedrooms, a flexible den upstairs (which can be used as a guest room), and 3+1 contemporary bathrooms, along with a main-floor office ideal for remote work or study. Inside, you'll find high ceilings with 8.5-foot doors, stylish hardwood floors on the ground floor, and numerous thoughtful upgrades. The chef-ready kitchen is great for entertaining and has stainless steel appliances & seamlessly connects to the bright, open living and dining spaces. The whole house has been freshly painted, giving the home a like-new feel throughout. Don't miss this rare opportunity to live in this meticulously upgraded home on one of the most sought-after lots in the community. This property is available furnished at an additional cost, and Landlords are open to short term. (id:50886)
Property Details
| MLS® Number | W12385669 |
| Property Type | Single Family |
| Community Name | 1008 - GO Glenorchy |
| Amenities Near By | Hospital, Schools, Public Transit |
| Community Features | Community Centre, School Bus |
| Equipment Type | Water Heater |
| Parking Space Total | 4 |
| Rental Equipment Type | Water Heater |
Building
| Bathroom Total | 4 |
| Bedrooms Above Ground | 4 |
| Bedrooms Total | 4 |
| Age | 6 To 15 Years |
| Appliances | Oven - Built-in, Dishwasher, Dryer, Furniture, Garage Door Opener, Stove, Water Heater, Washer, Window Coverings, Refrigerator |
| Basement Type | Full |
| Construction Style Attachment | Detached |
| Cooling Type | Central Air Conditioning |
| Exterior Finish | Brick, Stone |
| Fireplace Present | Yes |
| Flooring Type | Carpeted, Hardwood, Ceramic |
| Foundation Type | Unknown |
| Half Bath Total | 1 |
| Heating Fuel | Natural Gas |
| Heating Type | Forced Air |
| Stories Total | 2 |
| Size Interior | 2,500 - 3,000 Ft2 |
| Type | House |
| Utility Water | Municipal Water |
Parking
| Garage |
Land
| Acreage | No |
| Land Amenities | Hospital, Schools, Public Transit |
| Sewer | Sanitary Sewer |
Rooms
| Level | Type | Length | Width | Dimensions |
|---|---|---|---|---|
| Second Level | Sitting Room | 3.25 m | 2.03 m | 3.25 m x 2.03 m |
| Second Level | Primary Bedroom | 5.18 m | 4.45 m | 5.18 m x 4.45 m |
| Second Level | Bedroom 2 | 3.53 m | 3.04 m | 3.53 m x 3.04 m |
| Second Level | Bedroom 3 | 3.96 m | 3.07 m | 3.96 m x 3.07 m |
| Second Level | Bedroom 4 | 4.29 m | 2.92 m | 4.29 m x 2.92 m |
| Main Level | Family Room | 4.57 m | 4.38 m | 4.57 m x 4.38 m |
| Main Level | Kitchen | 4.14 m | 2.74 m | 4.14 m x 2.74 m |
| Main Level | Eating Area | 4.14 m | 2.74 m | 4.14 m x 2.74 m |
| Main Level | Dining Room | 4.08 m | 3.47 m | 4.08 m x 3.47 m |
| Main Level | Office | 3.65 m | 2.92 m | 3.65 m x 2.92 m |
https://www.realtor.ca/real-estate/28824095/3174-daisy-way-oakville-go-glenorchy-1008-go-glenorchy
Contact Us
Contact us for more information
Baljinder Srann
Salesperson
1780 Albion Road Unit 2 & 3
Toronto, Ontario M9V 1C1
(416) 742-8000
(416) 742-8001

