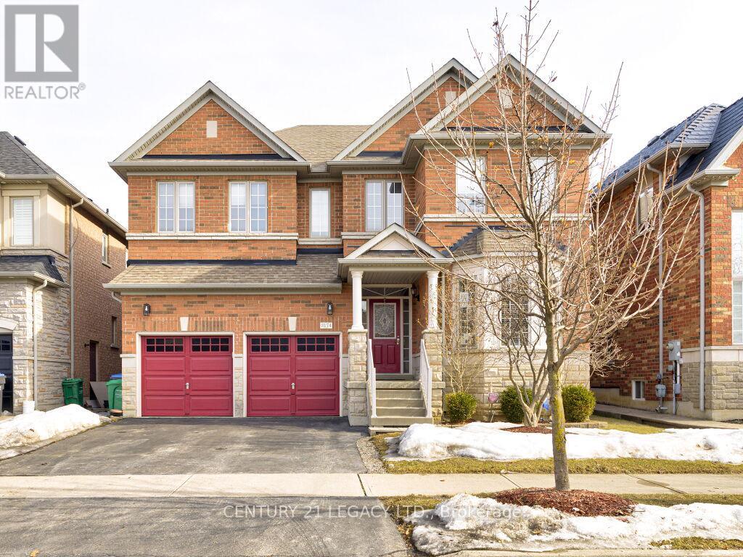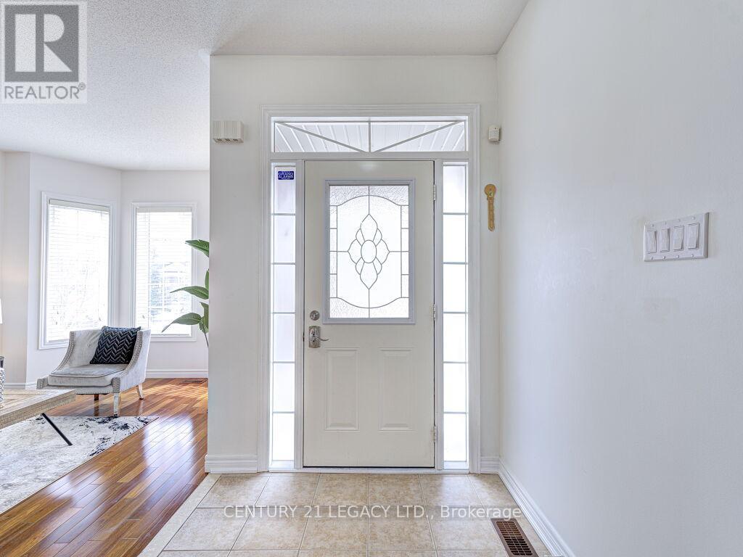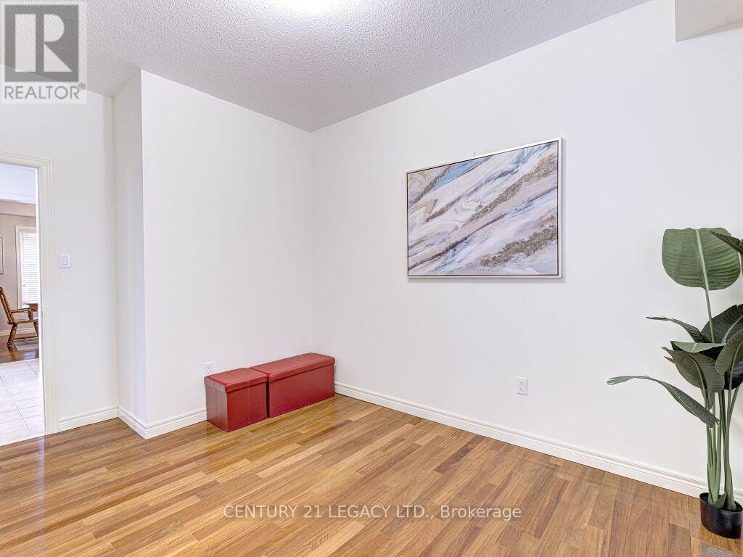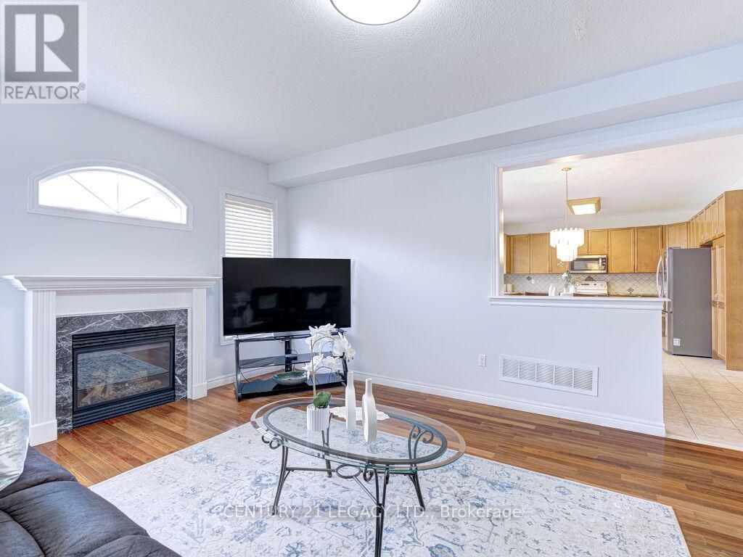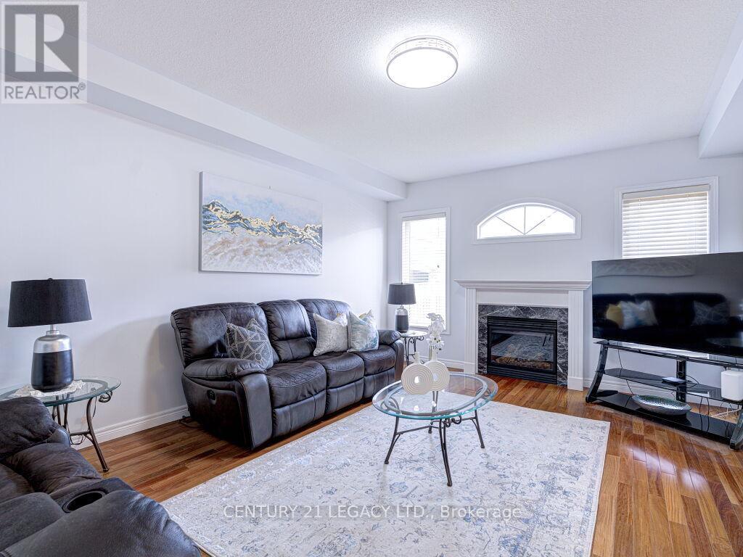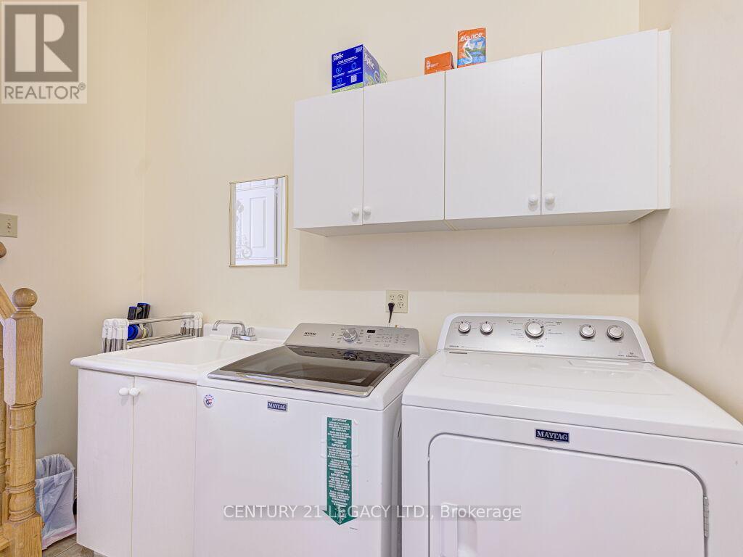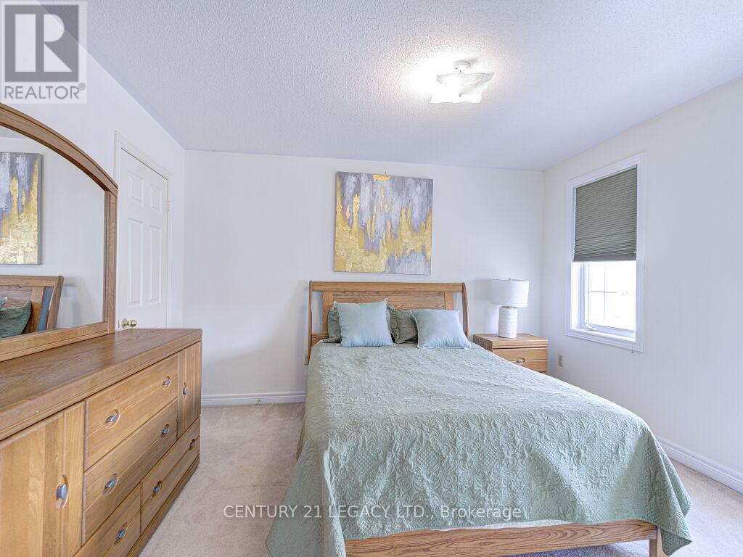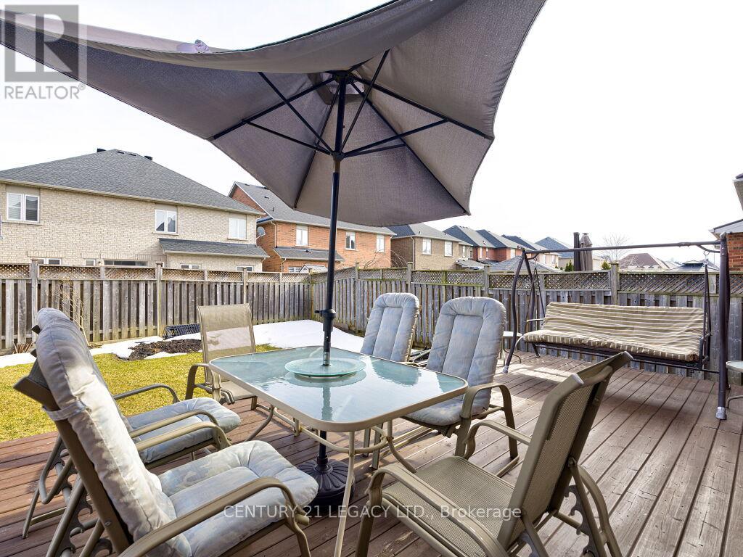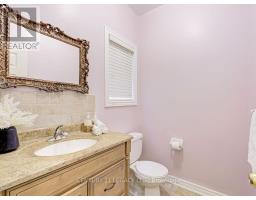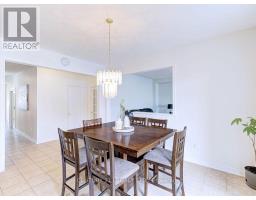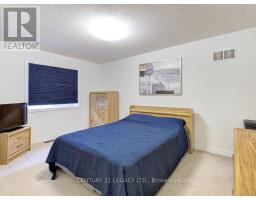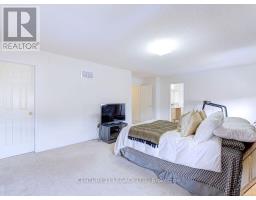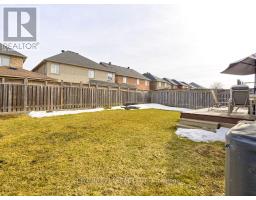3174 Mission Hill Drive Mississauga, Ontario L5M 0B2
$1,785,000
Step into luxury and comfort with this exceptional 5-bedroom, 5-bathroom detached home on a premium 46 x 110 ft lot, offering over 4,700 sq. ft. of beautifully designed living space in the prestigious Churchill Meadows community. Thoughtfully crafted for modern lifestyles, the main level boasts distinct living, dining, and family areas, along with a spacious den perfect for a home office or extra guest space. The fully finished basement adds tremendous value, featuring a separate entrance from the garage, a full kitchen, an expansive recreation room, a playroom, and a full bathroomideal for extended family, a nanny suite, or potential rental income. Step outside to your private, landscaped backyard oasis, complete with a large deck and patio perfect for entertaining or unwinding after a long day. Located just minutes from top-rated schools, parks, shopping, and major highways, this home truly has it all. Recent updates include a new roof and AC (2020). (id:50886)
Property Details
| MLS® Number | W12152002 |
| Property Type | Single Family |
| Community Name | Churchill Meadows |
| Parking Space Total | 5 |
Building
| Bathroom Total | 5 |
| Bedrooms Above Ground | 5 |
| Bedrooms Total | 5 |
| Age | 16 To 30 Years |
| Appliances | Garage Door Opener Remote(s), Dishwasher, Dryer, Garage Door Opener, Stove, Washer, Refrigerator |
| Basement Development | Finished |
| Basement Features | Apartment In Basement |
| Basement Type | N/a (finished) |
| Construction Style Attachment | Detached |
| Cooling Type | Central Air Conditioning |
| Exterior Finish | Brick |
| Fireplace Present | Yes |
| Flooring Type | Hardwood |
| Foundation Type | Concrete |
| Half Bath Total | 1 |
| Heating Fuel | Natural Gas |
| Heating Type | Forced Air |
| Stories Total | 2 |
| Size Interior | 3,000 - 3,500 Ft2 |
| Type | House |
| Utility Water | Municipal Water |
Parking
| Attached Garage | |
| Garage |
Land
| Acreage | No |
| Size Depth | 109 Ft ,10 In |
| Size Frontage | 45 Ft ,10 In |
| Size Irregular | 45.9 X 109.9 Ft |
| Size Total Text | 45.9 X 109.9 Ft |
Rooms
| Level | Type | Length | Width | Dimensions |
|---|---|---|---|---|
| Second Level | Bedroom 5 | 3.75 m | 3.6 m | 3.75 m x 3.6 m |
| Second Level | Bedroom | 5.06 m | 6.75 m | 5.06 m x 6.75 m |
| Second Level | Bedroom 2 | 4.51 m | 3.25 m | 4.51 m x 3.25 m |
| Second Level | Bedroom 3 | 4.3 m | 4.09 m | 4.3 m x 4.09 m |
| Second Level | Bedroom 4 | 4.45 m | 3.35 m | 4.45 m x 3.35 m |
| Basement | Recreational, Games Room | 6.38 m | 3.1 m | 6.38 m x 3.1 m |
| Basement | Games Room | 5.2 m | 3.85 m | 5.2 m x 3.85 m |
| Basement | Playroom | 3.5 m | 3.3 m | 3.5 m x 3.3 m |
| Basement | Bathroom | 2.75 m | 2.6 m | 2.75 m x 2.6 m |
| Main Level | Family Room | 5.48 m | 4.2 m | 5.48 m x 4.2 m |
| Main Level | Dining Room | 4.75 m | 3.6 m | 4.75 m x 3.6 m |
| Main Level | Living Room | 4.26 m | 3.4 m | 4.26 m x 3.4 m |
| Main Level | Den | 4.6 m | 3.36 m | 4.6 m x 3.36 m |
| Main Level | Kitchen | 3.8 m | 4.2 m | 3.8 m x 4.2 m |
| Main Level | Eating Area | 4.2 m | 3.9 m | 4.2 m x 3.9 m |
Contact Us
Contact us for more information
Manu Narang
Salesperson
www.smartmovemanu.ca/
7461 Pacific Circle
Mississauga, Ontario L5T 2A4
(905) 672-2200
(905) 672-2201

