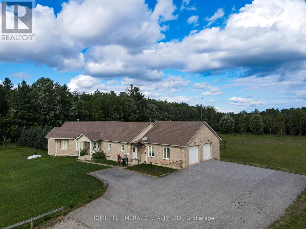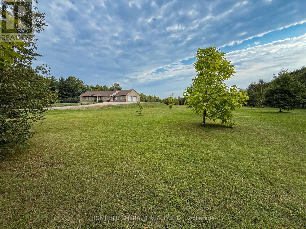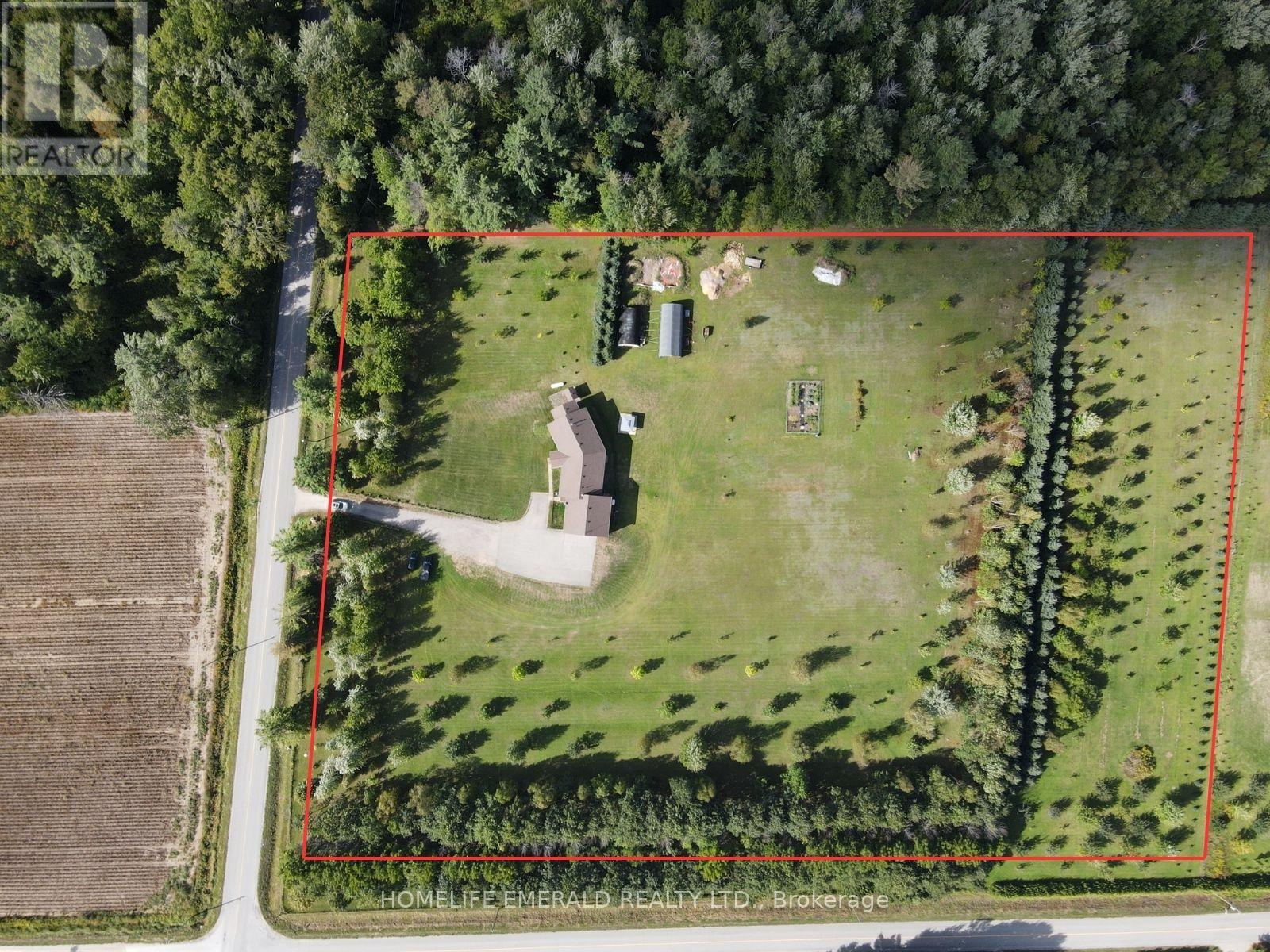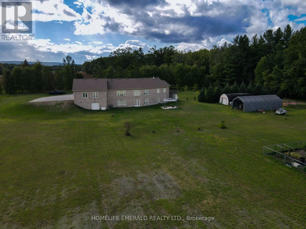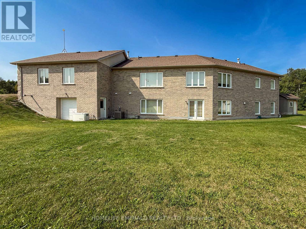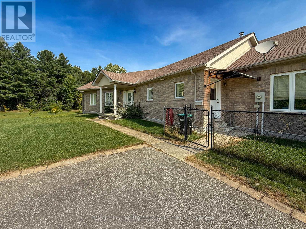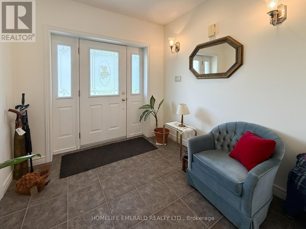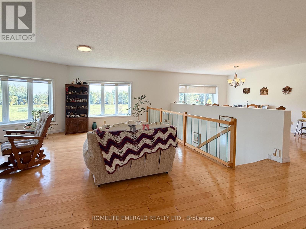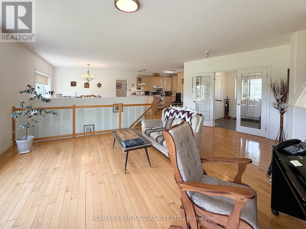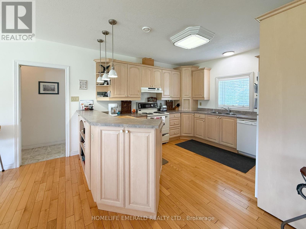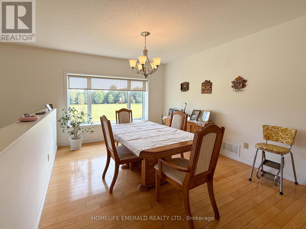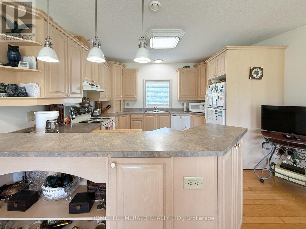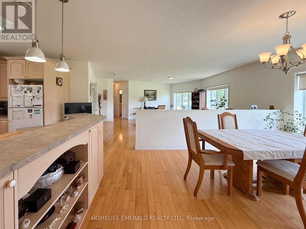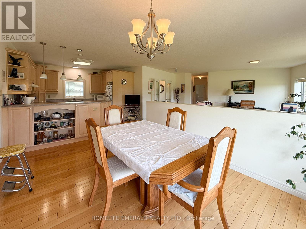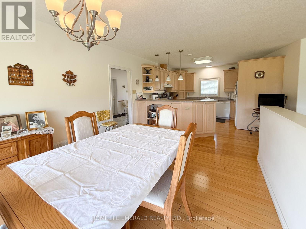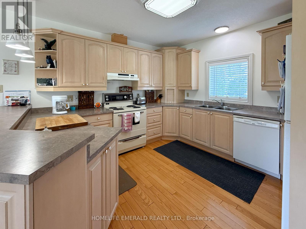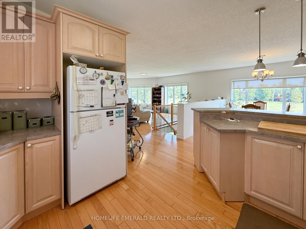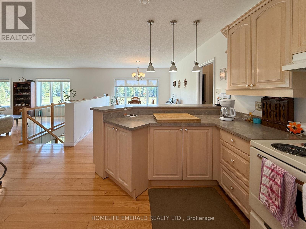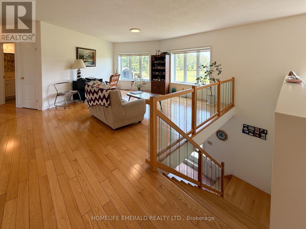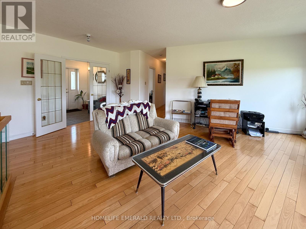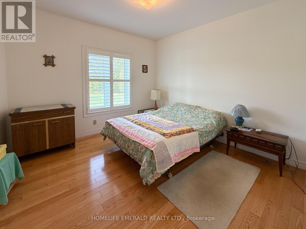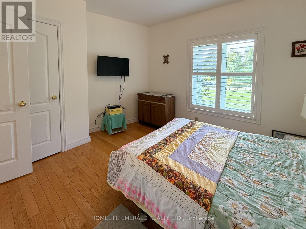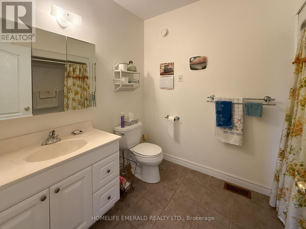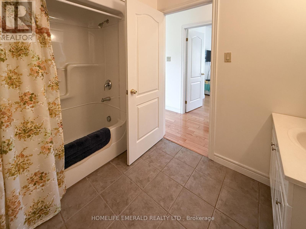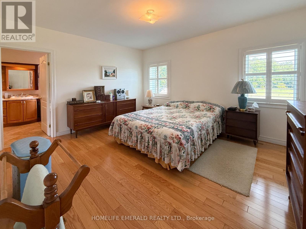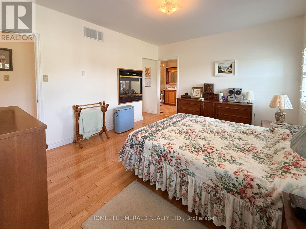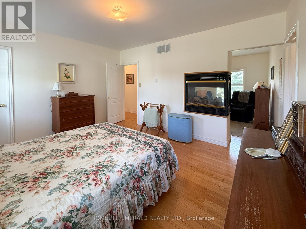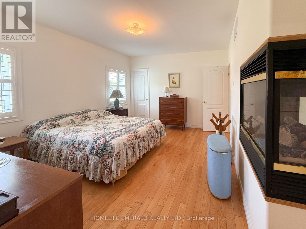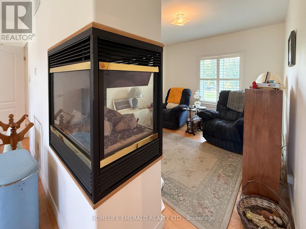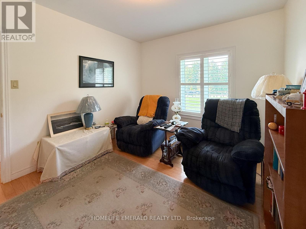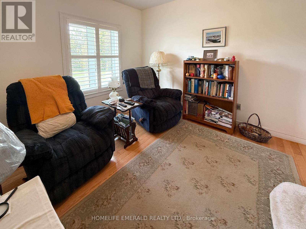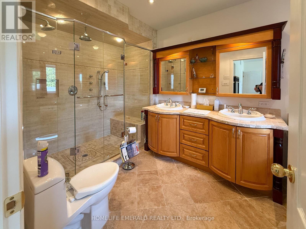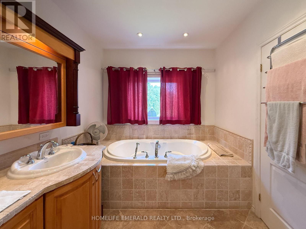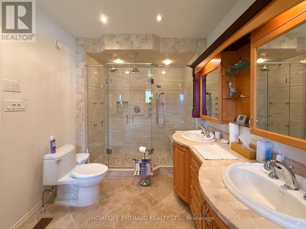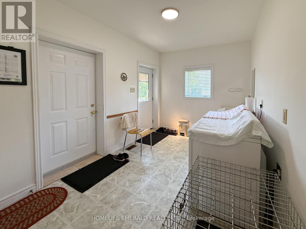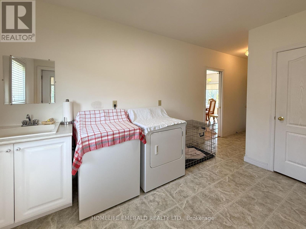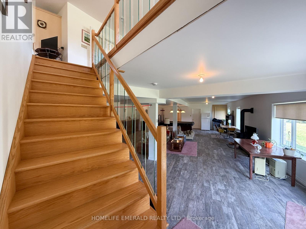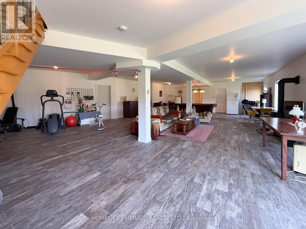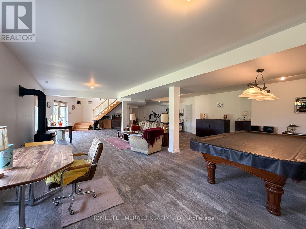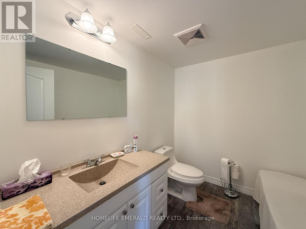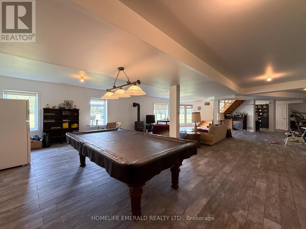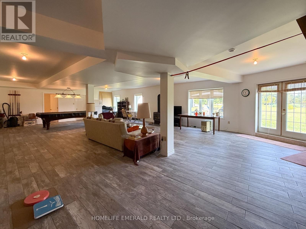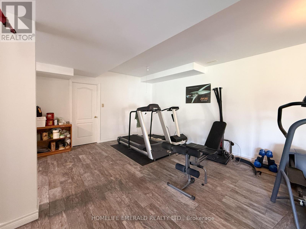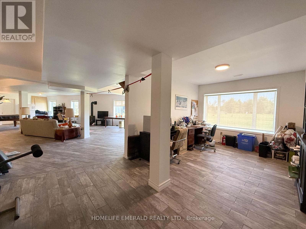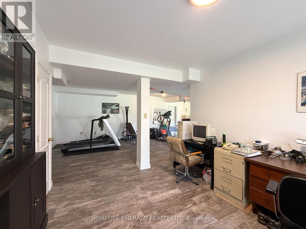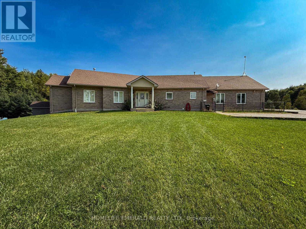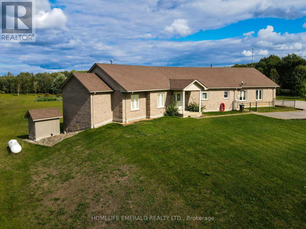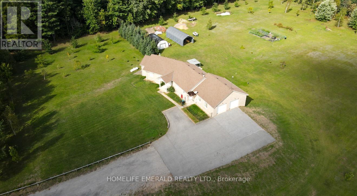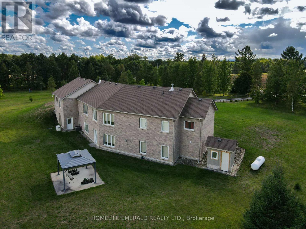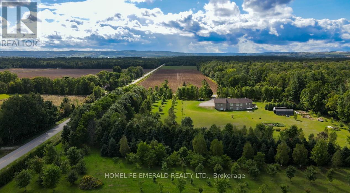3175 3/4 Concession Clearview, Ontario L0M 1N0
$1,549,900
*Custom ICF Bungalow on 8.65 Acres* This exceptional, fully customized home was thoughtfully designed with no detail overlooked & no expense spared. Offering over 3,800 sq. ft. of finished living space, it features both a walkout & walk-up basement, a double garage on the main level, plus a heated single garage on the lower level each with inside access. The main floor boasts a spacious foyer leading into an open-concept great room, dining area, & spacious kitchen. A generous mudroom, laundry room, powder room, walk-in pantry, garage entrance & side year entrance off of the kitchen add convenience. Originally designed with 3 bedrooms, the current layout offers 2 bedrooms, with the primary suite expanded to include a sitting area, a two-way fireplace, & a spa-inspired ensuite. A large secondary bathroom serves guests & family with ease.The fully finished basement is an entertainers dream, showcasing a massive rec room with billiards area, family room, workout station, & large office (or potential 4th bedroom). Additional highlights include a cold cellar, ample utility space, & interior access to the lower garage. Set on 8.65 acres of planted forest featuring a variety of hardwoods (maple, oak, butternut, spruce) & softwoods (pine, birch), the property also offers open grassed areas, a gazebo, a 25 x 40 fenced vegetable garden, & multiple outbuildings including a Quonset hut with reinforced concrete flooring for storage. Lovingly maintained & beautifully appointed, this property offers the perfect blend of elegance, functionality, & country charm, an absolute must-see! (id:50886)
Property Details
| MLS® Number | S12400875 |
| Property Type | Single Family |
| Community Name | Rural Clearview |
| Amenities Near By | Golf Nearby |
| Community Features | School Bus |
| Equipment Type | None |
| Features | Level Lot, Wooded Area, Carpet Free, Gazebo, Sump Pump |
| Parking Space Total | 15 |
| Rental Equipment Type | None |
| Structure | Shed |
Building
| Bathroom Total | 4 |
| Bedrooms Above Ground | 3 |
| Bedrooms Total | 3 |
| Age | 6 To 15 Years |
| Amenities | Fireplace(s) |
| Appliances | Garage Door Opener Remote(s), Water Heater, Water Softener, Dishwasher, Window Coverings |
| Architectural Style | Bungalow |
| Basement Development | Finished |
| Basement Features | Walk Out, Walk-up |
| Basement Type | N/a (finished), N/a |
| Construction Status | Insulation Upgraded |
| Construction Style Attachment | Detached |
| Cooling Type | Central Air Conditioning |
| Exterior Finish | Brick |
| Fire Protection | Smoke Detectors |
| Fireplace Present | Yes |
| Fireplace Total | 2 |
| Foundation Type | Concrete |
| Half Bath Total | 2 |
| Heating Fuel | Oil |
| Heating Type | Forced Air |
| Stories Total | 1 |
| Size Interior | 1,500 - 2,000 Ft2 |
| Type | House |
| Utility Power | Generator |
| Utility Water | Drilled Well |
Parking
| Attached Garage | |
| Garage |
Land
| Acreage | Yes |
| Land Amenities | Golf Nearby |
| Landscape Features | Landscaped |
| Sewer | Septic System |
| Size Depth | 715 Ft ,3 In |
| Size Frontage | 530 Ft ,10 In |
| Size Irregular | 530.9 X 715.3 Ft |
| Size Total Text | 530.9 X 715.3 Ft|5 - 9.99 Acres |
| Surface Water | River/stream |
| Zoning Description | Ru |
Rooms
| Level | Type | Length | Width | Dimensions |
|---|---|---|---|---|
| Basement | Recreational, Games Room | 4.6 m | 4.11 m | 4.6 m x 4.11 m |
| Basement | Office | 4.11 m | 3.2 m | 4.11 m x 3.2 m |
| Basement | Games Room | 4.6 m | 8.23 m | 4.6 m x 8.23 m |
| Basement | Exercise Room | 4.65 m | 4.72 m | 4.65 m x 4.72 m |
| Basement | Cold Room | 1.45 m | 1.3 m | 1.45 m x 1.3 m |
| Basement | Utility Room | 4.6 m | 2.5 m | 4.6 m x 2.5 m |
| Basement | Bathroom | 1.45 m | 1.3 m | 1.45 m x 1.3 m |
| Main Level | Foyer | 2.72 m | 2.44 m | 2.72 m x 2.44 m |
| Main Level | Bathroom | 2.74 m | 2.03 m | 2.74 m x 2.03 m |
| Main Level | Bathroom | 1.83 m | 1.45 m | 1.83 m x 1.45 m |
| Main Level | Living Room | 5.51 m | 5.05 m | 5.51 m x 5.05 m |
| Main Level | Kitchen | 4.42 m | 3.66 m | 4.42 m x 3.66 m |
| Main Level | Dining Room | 3.86 m | 3.66 m | 3.86 m x 3.66 m |
| Main Level | Pantry | 2.59 m | 1.98 m | 2.59 m x 1.98 m |
| Main Level | Laundry Room | 3.56 m | 2.26 m | 3.56 m x 2.26 m |
| Main Level | Primary Bedroom | 4.42 m | 4.06 m | 4.42 m x 4.06 m |
| Main Level | Bathroom | 4.57 m | 2.49 m | 4.57 m x 2.49 m |
| Main Level | Bedroom 2 | 3.86 m | 3.25 m | 3.86 m x 3.25 m |
| Main Level | Bedroom 3 | 3.35 m | 3.17 m | 3.35 m x 3.17 m |
Utilities
| Electricity | Installed |
https://www.realtor.ca/real-estate/28856988/3175-34-concession-clearview-rural-clearview
Contact Us
Contact us for more information
138 Mill Street
Angus, Ontario L0M 1B2
(705) 424-0770
(705) 424-4197
www.homelife-emerald.com
Jenna Forsyth
Broker of Record
www.theforsythteam.com/
www.facebook.com/TheForsythTeam/
138 Mill Street
Angus, Ontario L0M 1B2
(705) 424-0770
(705) 424-4197
www.homelife-emerald.com

