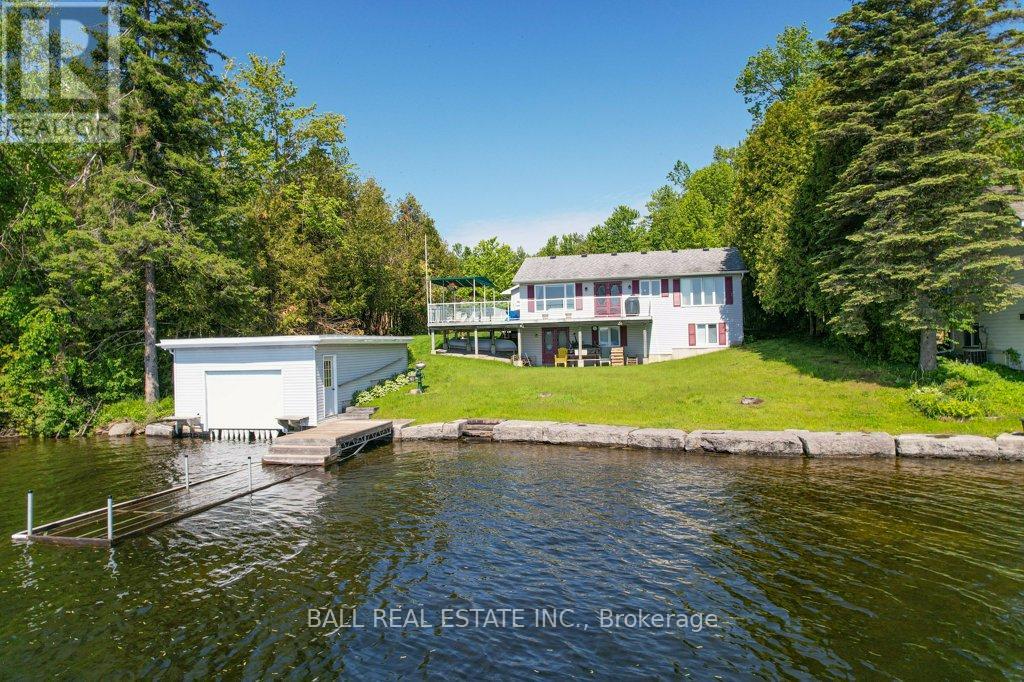3175 Fire Route 50 Selwyn, Ontario K0L 2H0
$1,295,000
Prime waterfront on prestigious Clear Lake! Lovely year round lakehouse with wetslip boathouse and attached double garage just 15 mins to Lakefield! Wade-in the armour stone steps or dive deep off the dock into the clean waters of Clear Lake, one of the most desirable lakes on the Trent Severn Waterway! 99.99ft of prime waterfront with an armour stone shoreline and beautiful park-like lot. This year-round bungalow has a full walkout basement with 2+2 bedrooms, 2.5 bathrooms and main floor laundry. Great lakeviews throughout the open concept kitchen, dining and living room with propane fireplace. Walkout to huge wrap-around deck overlooking open lake views. Enjoy waterfront living with ease with boat lift in the wetslip boathouse, auto-roll Generac generator and 200amp service, set on a year round road just 15 minutes to Lakefield and 25 mins to Peterborough! (id:50886)
Property Details
| MLS® Number | X12188404 |
| Property Type | Single Family |
| Community Name | Selwyn |
| Community Features | School Bus |
| Easement | Unknown |
| Equipment Type | Propane Tank |
| Features | Wooded Area, Irregular Lot Size |
| Parking Space Total | 4 |
| Rental Equipment Type | Propane Tank |
| Structure | Boathouse, Dock |
| View Type | Direct Water View |
| Water Front Type | Waterfront |
Building
| Bathroom Total | 3 |
| Bedrooms Above Ground | 2 |
| Bedrooms Below Ground | 2 |
| Bedrooms Total | 4 |
| Amenities | Fireplace(s) |
| Appliances | Central Vacuum, Water Softener, All |
| Architectural Style | Bungalow |
| Basement Development | Finished |
| Basement Features | Walk Out |
| Basement Type | Full (finished) |
| Construction Style Attachment | Detached |
| Cooling Type | Air Exchanger |
| Exterior Finish | Vinyl Siding |
| Fireplace Present | Yes |
| Fireplace Total | 1 |
| Foundation Type | Block |
| Half Bath Total | 1 |
| Heating Fuel | Propane |
| Heating Type | Forced Air |
| Stories Total | 1 |
| Size Interior | 700 - 1,100 Ft2 |
| Type | House |
Parking
| Attached Garage | |
| Garage |
Land
| Access Type | Year-round Access, Private Docking |
| Acreage | No |
| Sewer | Septic System |
| Size Depth | 162 Ft ,4 In |
| Size Frontage | 100 Ft |
| Size Irregular | 100 X 162.4 Ft |
| Size Total Text | 100 X 162.4 Ft |
| Zoning Description | Rr |
Rooms
| Level | Type | Length | Width | Dimensions |
|---|---|---|---|---|
| Basement | Bedroom | 3.09 m | 3.32 m | 3.09 m x 3.32 m |
| Basement | Bedroom | 3.28 m | 4.09 m | 3.28 m x 4.09 m |
| Basement | Recreational, Games Room | 3.69 m | 5.81 m | 3.69 m x 5.81 m |
| Main Level | Kitchen | 3.37 m | 2.71 m | 3.37 m x 2.71 m |
| Main Level | Dining Room | 3.36 m | 1.82 m | 3.36 m x 1.82 m |
| Main Level | Living Room | 4.55 m | 3.89 m | 4.55 m x 3.89 m |
| Main Level | Foyer | 2.88 m | 1.77 m | 2.88 m x 1.77 m |
| Main Level | Primary Bedroom | 4.41 m | 3.38 m | 4.41 m x 3.38 m |
| Main Level | Bedroom | 2.77 m | 3.42 m | 2.77 m x 3.42 m |
| Main Level | Laundry Room | 1.62 m | 2.4 m | 1.62 m x 2.4 m |
https://www.realtor.ca/real-estate/28399606/3175-fire-route-50-selwyn-selwyn
Contact Us
Contact us for more information
Greg Ball
Broker
ballrealestate.ca/
(705) 651-2255
(705) 651-0212
www.ballrealestate.ca/
Julia Ball
Salesperson
(705) 651-2255
(705) 651-0212
www.ballrealestate.ca/







































































