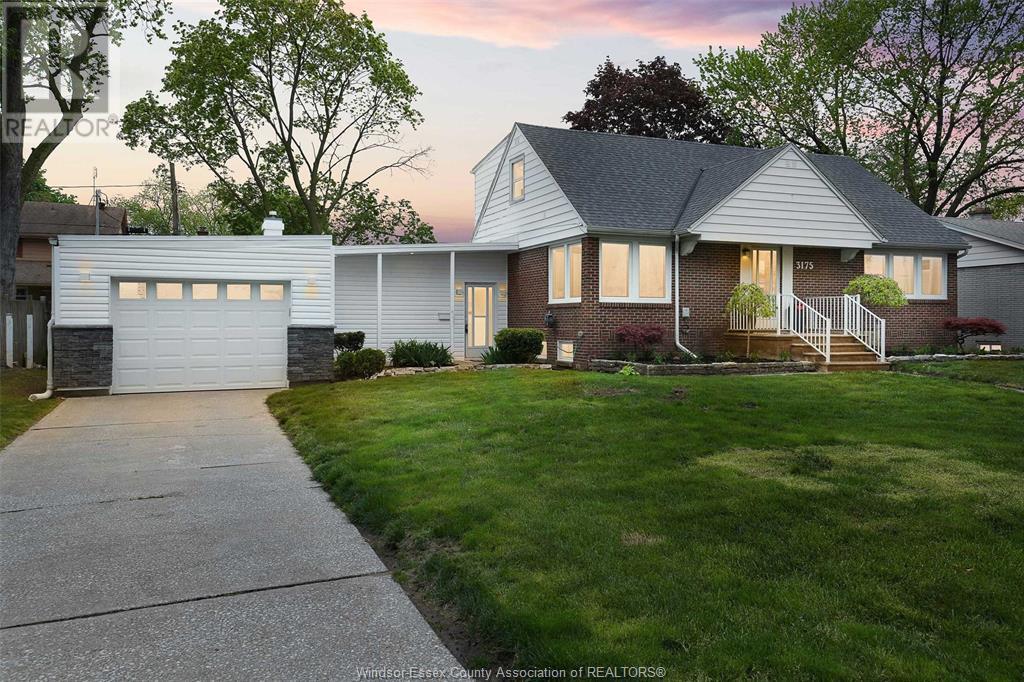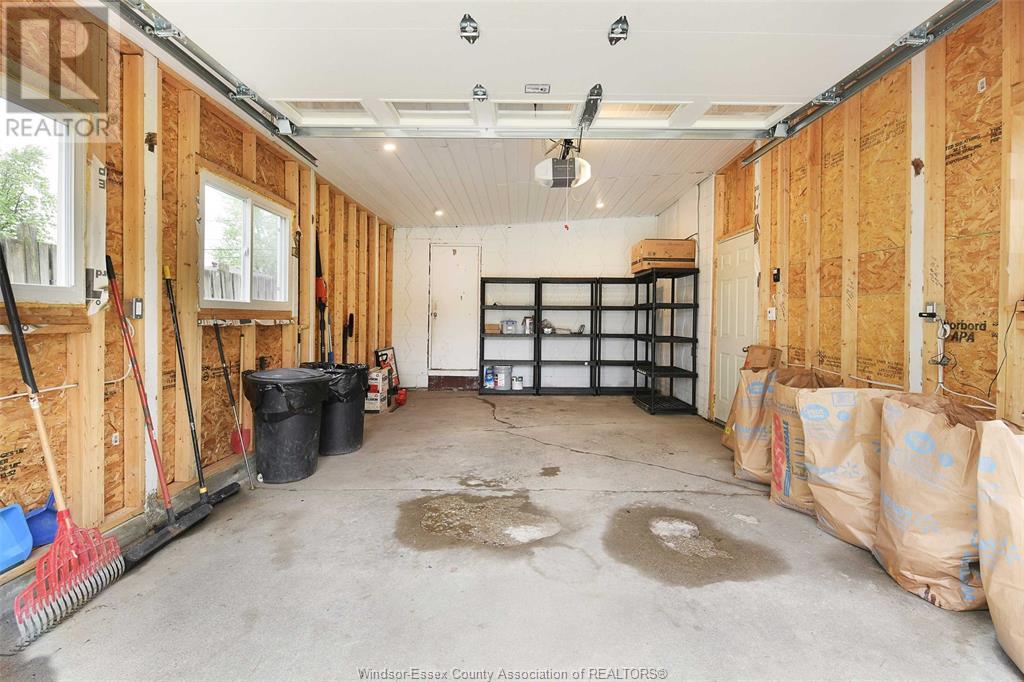3175 Randolph Avenue Windsor, Ontario N9E 3E5
$699,900
Suburban oasis on a DOUBLE WIDE lot to escape your daily grind! Welcome home to this multi-level, brick, completely updated and landscaped home that will give you and your family everything you need for years to come. Walk your kids to Glenwood Elementary or Vincent Massey, bike the nearby trails, or cool off in your own private 40x20 heated in-ground pool, this family home has everything you desire. Located on a quiet street with easy access to the EC Row or the bridge via 401, Walmart, all 5 banks, Shoppers, Tim Hortons, restaurants, Walk-in clinic, pharmacies and so much more. Charming on the outside but quietly large on the inside, get ready to be impressed by the stunning kitchen by Waynes custom woodcraft, updated bathrooms and multiple levels that allow privacy for all members of the family. And that's all before you even enter your backyard. Book your showing today! Offers will be viewed on Tuesday May 20th @5pm. Listing agent is Seller. (id:50886)
Open House
This property has open houses!
2:00 pm
Ends at:4:00 pm
1:00 pm
Ends at:3:00 pm
Property Details
| MLS® Number | 25011504 |
| Property Type | Single Family |
| Features | Concrete Driveway |
| Pool Features | Pool Equipment |
| Pool Type | Inground Pool |
Building
| Bathroom Total | 3 |
| Bedrooms Above Ground | 3 |
| Bedrooms Below Ground | 1 |
| Bedrooms Total | 4 |
| Appliances | Dishwasher, Dryer, Microwave Range Hood Combo, Stove, Washer, Two Refrigerators |
| Constructed Date | 1952 |
| Construction Style Attachment | Detached |
| Cooling Type | Central Air Conditioning |
| Exterior Finish | Aluminum/vinyl, Brick |
| Fireplace Fuel | Gas |
| Fireplace Present | Yes |
| Fireplace Type | Conventional |
| Flooring Type | Ceramic/porcelain, Hardwood, Laminate |
| Foundation Type | Block |
| Heating Fuel | Natural Gas |
| Heating Type | Forced Air, Furnace |
| Stories Total | 2 |
| Type | House |
Parking
| Attached Garage | |
| Garage |
Land
| Acreage | No |
| Fence Type | Fence |
| Landscape Features | Landscaped |
| Size Irregular | 80.35x107.71 |
| Size Total Text | 80.35x107.71 |
| Zoning Description | Rd 1.4 |
Rooms
| Level | Type | Length | Width | Dimensions |
|---|---|---|---|---|
| Second Level | Den | Measurements not available | ||
| Second Level | 3pc Bathroom | Measurements not available | ||
| Second Level | Primary Bedroom | Measurements not available | ||
| Basement | Laundry Room | Measurements not available | ||
| Basement | 3pc Bathroom | Measurements not available | ||
| Basement | Bedroom | Measurements not available | ||
| Basement | Office | Measurements not available | ||
| Basement | Family Room | Measurements not available | ||
| Main Level | Bedroom | Measurements not available | ||
| Main Level | Bedroom | Measurements not available | ||
| Main Level | 3pc Bathroom | Measurements not available | ||
| Main Level | Living Room/dining Room | Measurements not available | ||
| Main Level | Kitchen | Measurements not available | ||
| Main Level | Living Room | Measurements not available |
https://www.realtor.ca/real-estate/28278419/3175-randolph-avenue-windsor
Contact Us
Contact us for more information
Savio Almeida
REALTOR®
www.realestateinvestorsav.com/
www.facebook.com/RealtorSavio
www.linkedin.com/in/savioalmeida/
www.instagram.com/realtor.sav/
Suite 300 - 3390 Walker Rd
Windsor, Ontario N8W 3S1
(519) 997-2320
(226) 221-9483



































































































