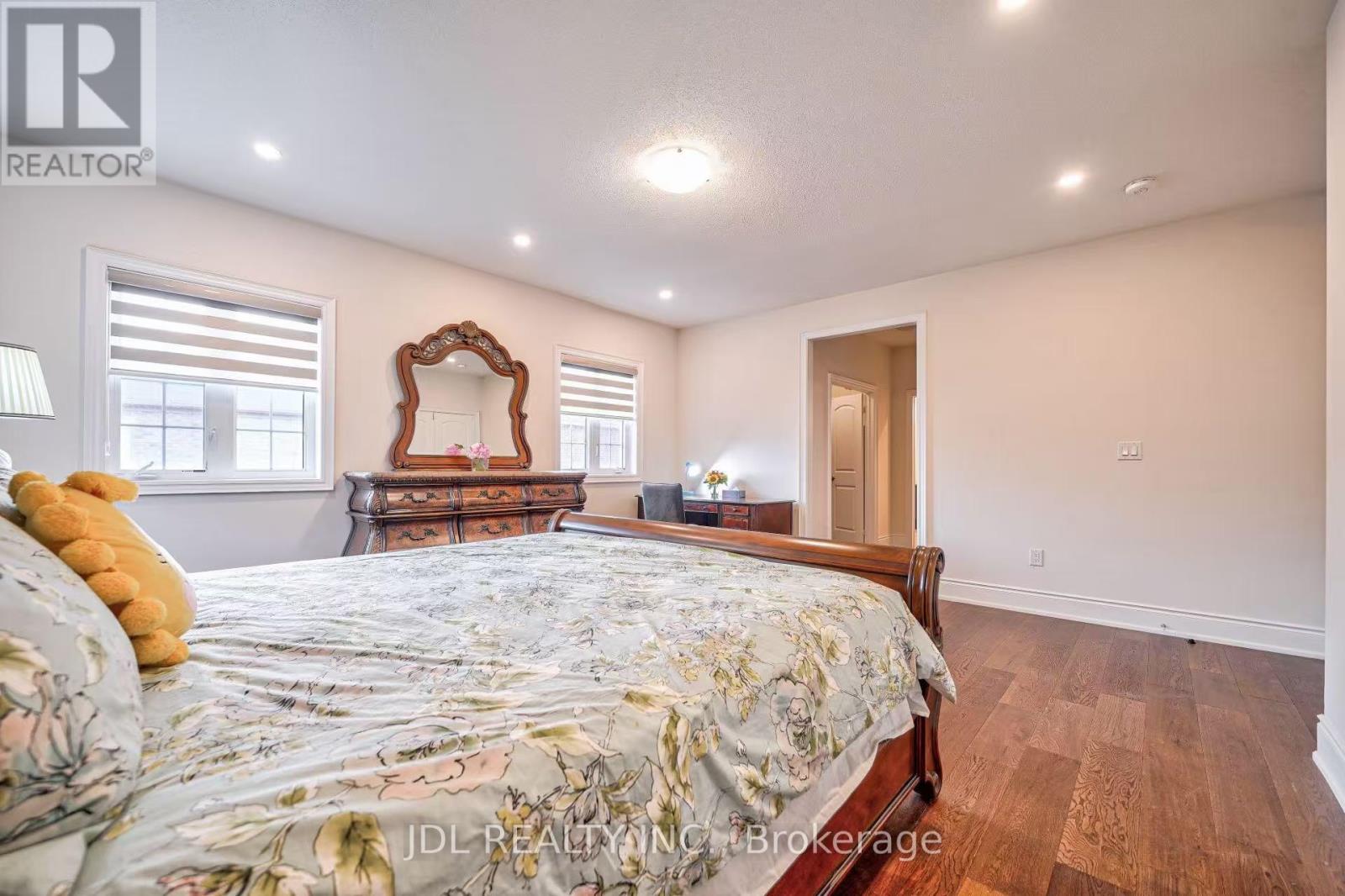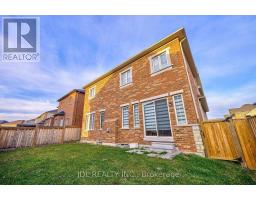3178 Buttonbush Trail Oakville, Ontario L6H 0T4
$2,000 Monthly
Only furnished prim bedroom for rent, not the entire property, with shared kitchen and laundry. Prim bedroom with walk-In His and Hers closet , 5 piece ensuite. Water, electricity, gas, internet and one garage parking space are included in the rent. The property itself is a stunning detached home, which is perched in a serene street, and is located directly across the street from the beautiful Veronica Tyrrell park. Main floor boasts 10' ceiling, second Floor 9'; Main floor offers a formal dining Room, living Room, hardwood floor Throughout. Modern kitchen W/ Granite counters, centre Island, generous breakfast area opens to the sunny backyard.Close to the park, schools, nature trails & all necessary amenities. Minutes to Hwy407, Hwy403, QEW & Go Train; Walking distance to schools, shopping center, restaurant, supermarkets, banks, retails, etc. (id:50886)
Property Details
| MLS® Number | W12114277 |
| Property Type | Single Family |
| Community Name | 1010 - JM Joshua Meadows |
| Amenities Near By | Hospital, Park, Public Transit, Schools |
| Communication Type | High Speed Internet |
| Features | Carpet Free |
| Parking Space Total | 1 |
Building
| Bathroom Total | 1 |
| Bedrooms Above Ground | 1 |
| Bedrooms Total | 1 |
| Age | 6 To 15 Years |
| Appliances | Cooktop, Dishwasher, Dryer, Microwave, Oven, Washer, Window Coverings, Refrigerator |
| Basement Type | Full |
| Construction Style Attachment | Detached |
| Cooling Type | Central Air Conditioning |
| Exterior Finish | Brick |
| Fireplace Present | Yes |
| Flooring Type | Hardwood, Ceramic |
| Foundation Type | Block |
| Heating Fuel | Natural Gas |
| Heating Type | Forced Air |
| Stories Total | 2 |
| Size Interior | 3,500 - 5,000 Ft2 |
| Type | House |
| Utility Water | Municipal Water |
Parking
| Garage |
Land
| Acreage | No |
| Land Amenities | Hospital, Park, Public Transit, Schools |
| Sewer | Sanitary Sewer |
Rooms
| Level | Type | Length | Width | Dimensions |
|---|---|---|---|---|
| Second Level | Primary Bedroom | 5.33 m | 4.72 m | 5.33 m x 4.72 m |
| Main Level | Dining Room | 4.57 m | 3.72 m | 4.57 m x 3.72 m |
| Main Level | Living Room | 3.81 m | 3.05 m | 3.81 m x 3.05 m |
| Main Level | Kitchen | 3.71 m | 3.76 m | 3.71 m x 3.76 m |
| Main Level | Eating Area | 3.71 m | 3.51 m | 3.71 m x 3.51 m |
| Main Level | Family Room | 5.33 m | 3.99 m | 5.33 m x 3.99 m |
Contact Us
Contact us for more information
Yi Zhou
Salesperson
105 - 95 Mural Street
Richmond Hill, Ontario L4B 3G2
(905) 731-2266
(905) 731-8076
www.jdlrealty.ca/











































