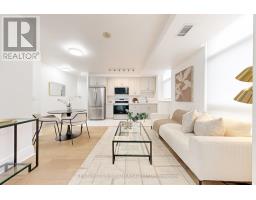318 - 1135 Royal York Road Toronto, Ontario M9A 0C3
$579,000Maintenance, Heat, Water, Common Area Maintenance, Insurance, Parking
$516.99 Monthly
Maintenance, Heat, Water, Common Area Maintenance, Insurance, Parking
$516.99 MonthlyWelcome to this exquisite 1-bedroom condo in the boutique-style James Club residence, nestled in the prestigious Edenbridge-Humber Valley neighbourhood just off The Kingsway in Central Etobicoke. Bright and spacious, this 597 square foot suite has been elegantly updated with modern, high-end finishes and features an open-concept layout, a sun-filled living/dining area, a large private balcony with a serene view of lush greenery, and a modern kitchen with stone countertops, stainless steel appliances, porcelain flooring, a marble backsplash, and a deep under-mount sink. The bedroom boasts a large picture window, designer flooring, and sophisticated fixtures, creating a cozy retreat. Ideally located just steps from Humber River Trails, James Gardens, Loblaws, LCBO, Shoppers, Bruno's Fine Foods, Royal York Subway Station, The Old Mill, and Bloor West Village, with quick access to Hwy 401/427/400. Enjoy luxury amenities including a 24-hour concierge, indoor swimming pool, full fitness centre with sauna, golf simulator, games and billiards rooms, media/party room, guest suite, and visitor parking. Includes one underground parking spot and locker. Whether you're downsizing, investing, or buying your first home, this move-in-ready unit offers upscale living in one of Toronto's most desirable communities. (id:50886)
Property Details
| MLS® Number | W12323604 |
| Property Type | Single Family |
| Community Name | Edenbridge-Humber Valley |
| Community Features | Pet Restrictions |
| Features | Balcony, In Suite Laundry |
| Parking Space Total | 1 |
| Pool Type | Indoor Pool |
Building
| Bathroom Total | 1 |
| Bedrooms Above Ground | 1 |
| Bedrooms Total | 1 |
| Amenities | Security/concierge, Exercise Centre, Sauna, Visitor Parking, Storage - Locker |
| Architectural Style | Multi-level |
| Cooling Type | Central Air Conditioning |
| Exterior Finish | Concrete |
| Flooring Type | Hardwood, Ceramic |
| Heating Fuel | Natural Gas |
| Heating Type | Forced Air |
| Size Interior | 500 - 599 Ft2 |
| Type | Apartment |
Parking
| Underground | |
| Garage |
Land
| Acreage | No |
Rooms
| Level | Type | Length | Width | Dimensions |
|---|---|---|---|---|
| Main Level | Living Room | 5.3 m | 4.6 m | 5.3 m x 4.6 m |
| Main Level | Kitchen | 3.66 m | 2.4 m | 3.66 m x 2.4 m |
| Main Level | Dining Room | 5.3 m | 4.6 m | 5.3 m x 4.6 m |
| Main Level | Primary Bedroom | 2.77 m | 3.08 m | 2.77 m x 3.08 m |
Contact Us
Contact us for more information
Christie Adams
Salesperson
christie-adams.c21.ca/
888 Innisfil Beach Road, 100020
Innisfil, Ontario L9S 2C2
(705) 436-2121
(705) 436-5391
bjrothrealty.c21.ca/































































