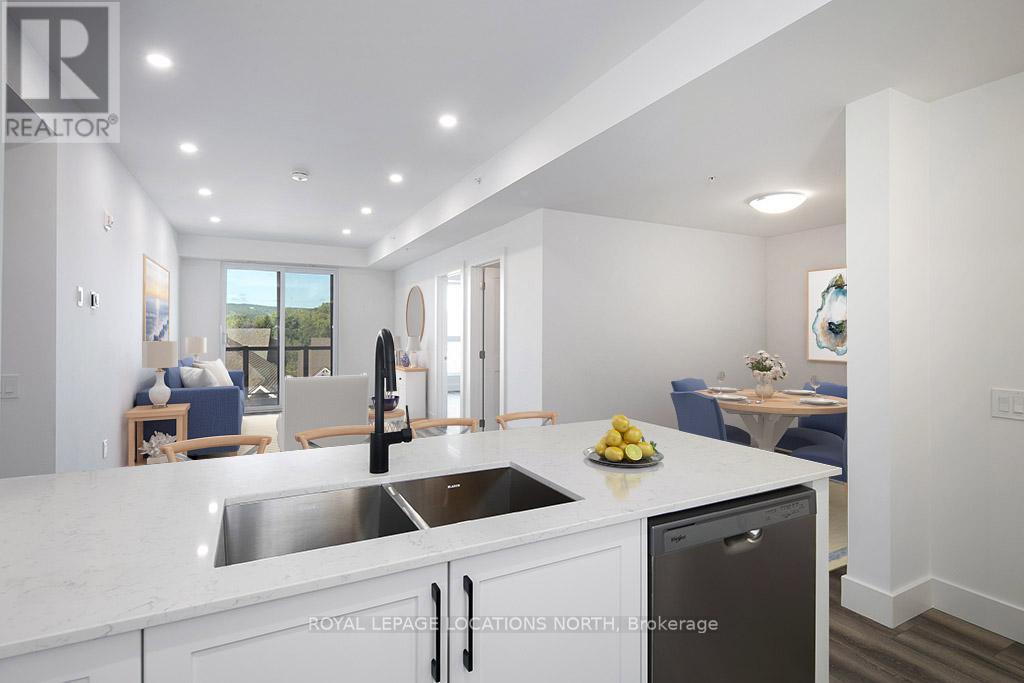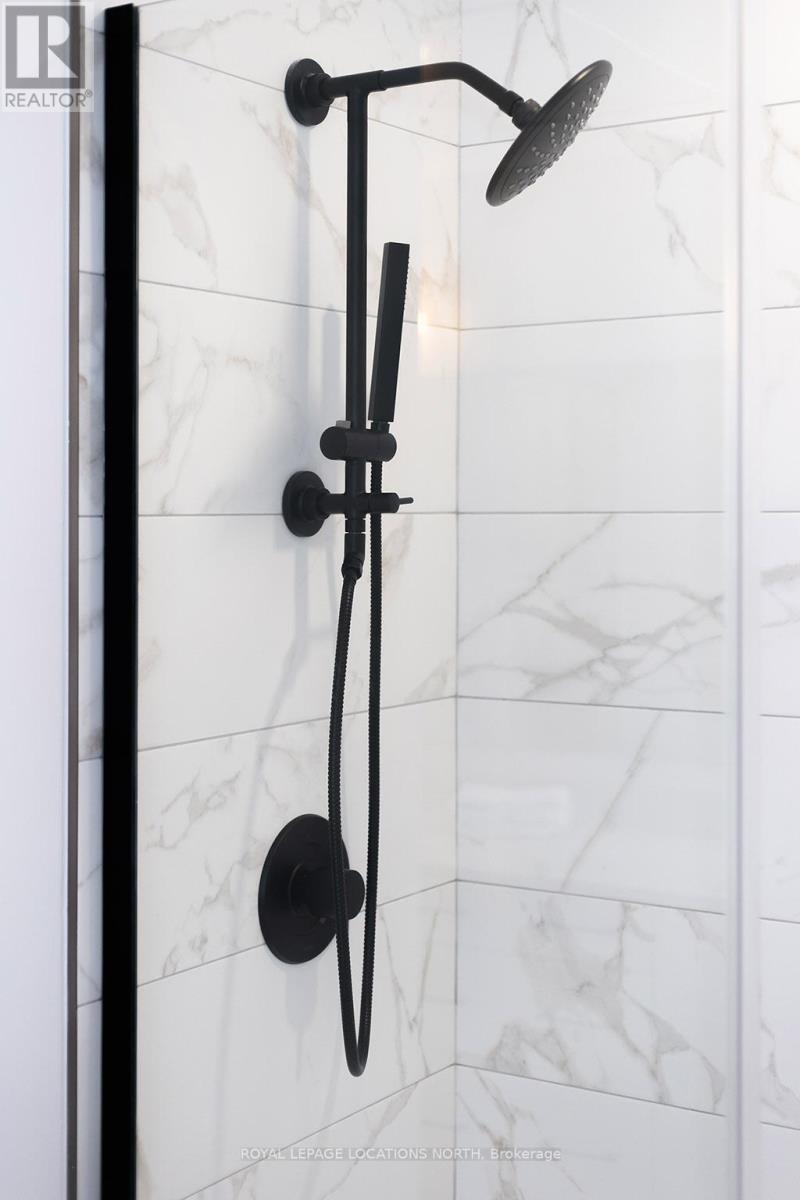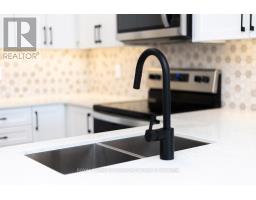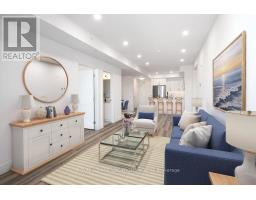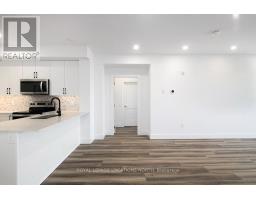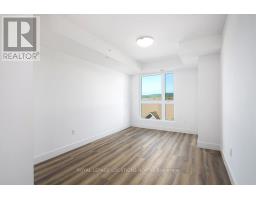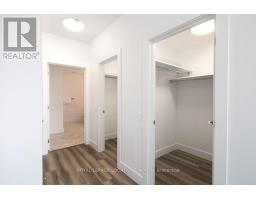318 - 4 Kimberly Lane Collingwood, Ontario L9Y 5B4
$699,000Maintenance, Insurance
$169.50 Monthly
Maintenance, Insurance
$169.50 MonthlyIntroducing 4 Kimberly Lane #318, an elegant 2 bed + den, 2 bath condo situated in the highly sought-after and brand new Royal Windsor development in Collingwood. This exceptional 1250 sq/ft Noble floor plan boasts over $45,000 in upgrades, panoramic views of the escarpment and features spectacular sunsets. The open-concept main level offers a fresh and modern kitchen with quartz countertops, breakfast bar, tile backsplash and new appliances. The bright and airy living room features walk-out access to the expansive south-west-facing balcony. The condo also features a spacious primary bedroom with double walk-in closets and a four-piece en-suite specially designed with walk-in shower. A second bedroom and 4-piece bathroom with tub and shower are great for guests. A versatile den/dining room offers a great flex area and competes the space. The roof top terrace is the perfect place to entertain guests and take in the surrounding beauty of the escarpment. This area is equipped with BBQs, a lounge area and fire table. Enjoy the convenience of walking out your door and into the natural beauty of the Collingwood Trail system and take advantage of the active rec center complete with pool, golf simulator, gym and gardening room. This residence is the perfect balance of easy Collingwood living all within walking distance to town. (id:50886)
Property Details
| MLS® Number | S10424068 |
| Property Type | Single Family |
| Community Name | Collingwood |
| CommunityFeatures | Pet Restrictions |
| Features | In Suite Laundry |
| ParkingSpaceTotal | 1 |
Building
| BathroomTotal | 2 |
| BedroomsAboveGround | 2 |
| BedroomsTotal | 2 |
| Amenities | Storage - Locker |
| Appliances | Dishwasher, Dryer, Microwave, Refrigerator, Stove, Washer |
| ExteriorFinish | Stone |
| FireProtection | Smoke Detectors |
| HeatingFuel | Electric |
| HeatingType | Other |
| SizeInterior | 1199.9898 - 1398.9887 Sqft |
| Type | Apartment |
Parking
| Underground |
Land
| Acreage | No |
Rooms
| Level | Type | Length | Width | Dimensions |
|---|---|---|---|---|
| Main Level | Primary Bedroom | 3.3 m | 4.57 m | 3.3 m x 4.57 m |
| Main Level | Bedroom | 2.084 m | 4.06 m | 2.084 m x 4.06 m |
| Main Level | Dining Room | 3.28 m | 7.01 m | 3.28 m x 7.01 m |
| Main Level | Den | 2.97 m | 2.34 m | 2.97 m x 2.34 m |
| Main Level | Kitchen | 2.54 m | 3.05 m | 2.54 m x 3.05 m |
| Main Level | Bathroom | Measurements not available | ||
| Main Level | Bathroom | Measurements not available |
https://www.realtor.ca/real-estate/27650291/318-4-kimberly-lane-collingwood-collingwood
Interested?
Contact us for more information
Heather Garner
Salesperson
112 Hurontario St
Collingwood, Ontario L9Y 2L8









